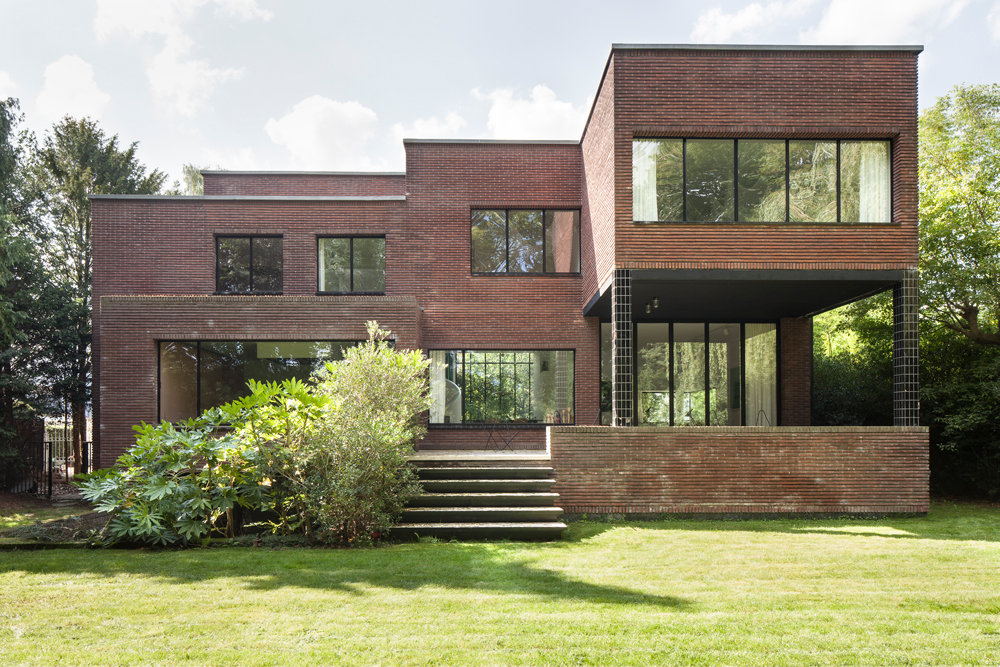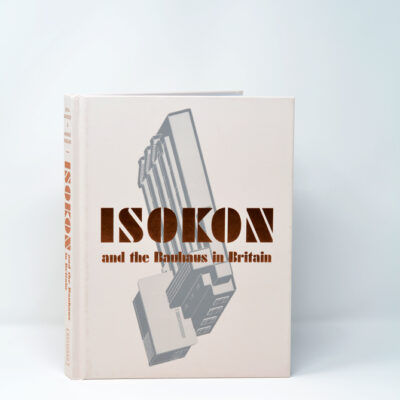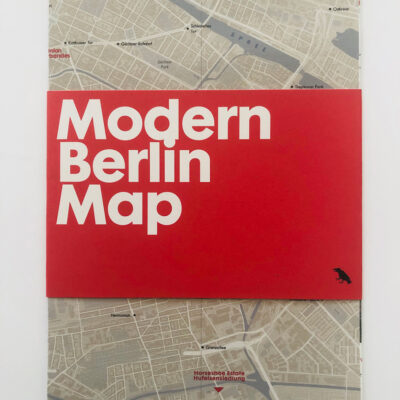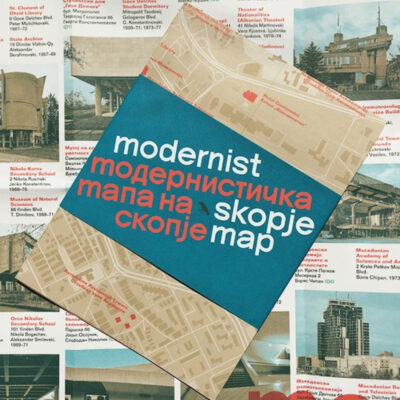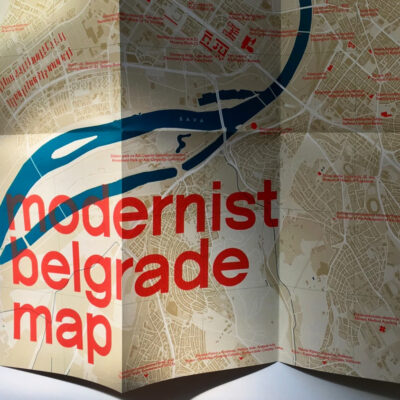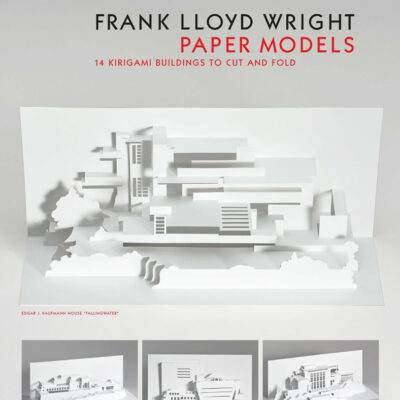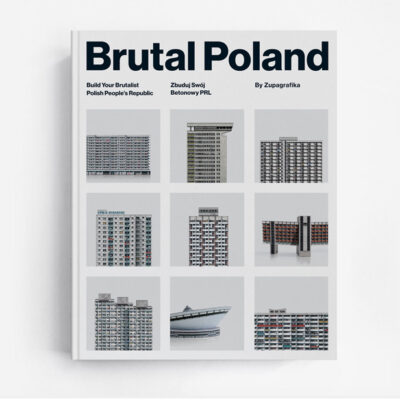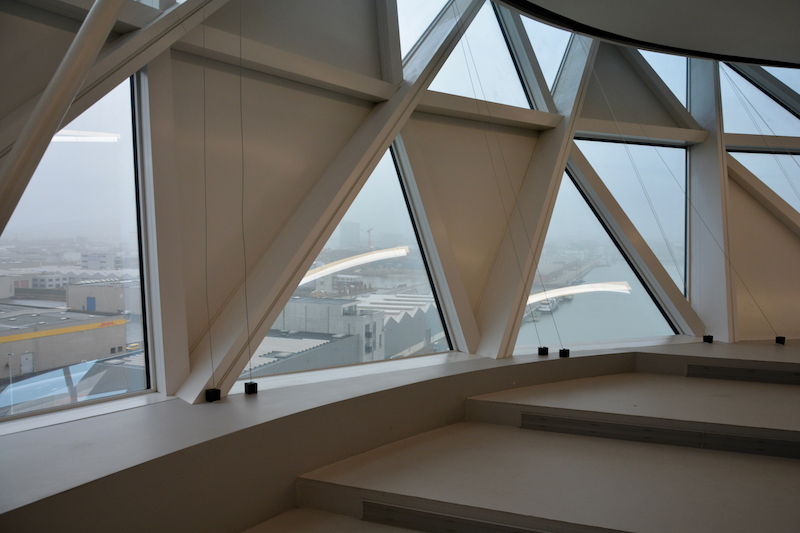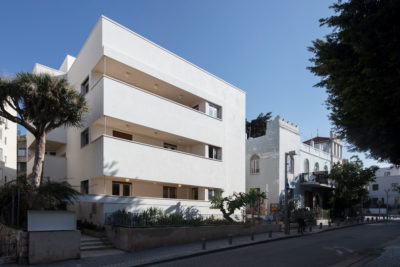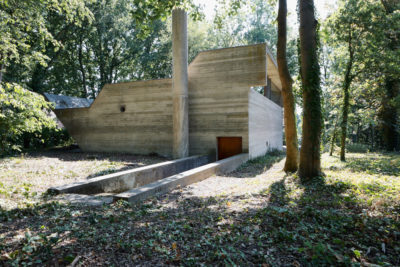Villa Kaplansky Antwerp
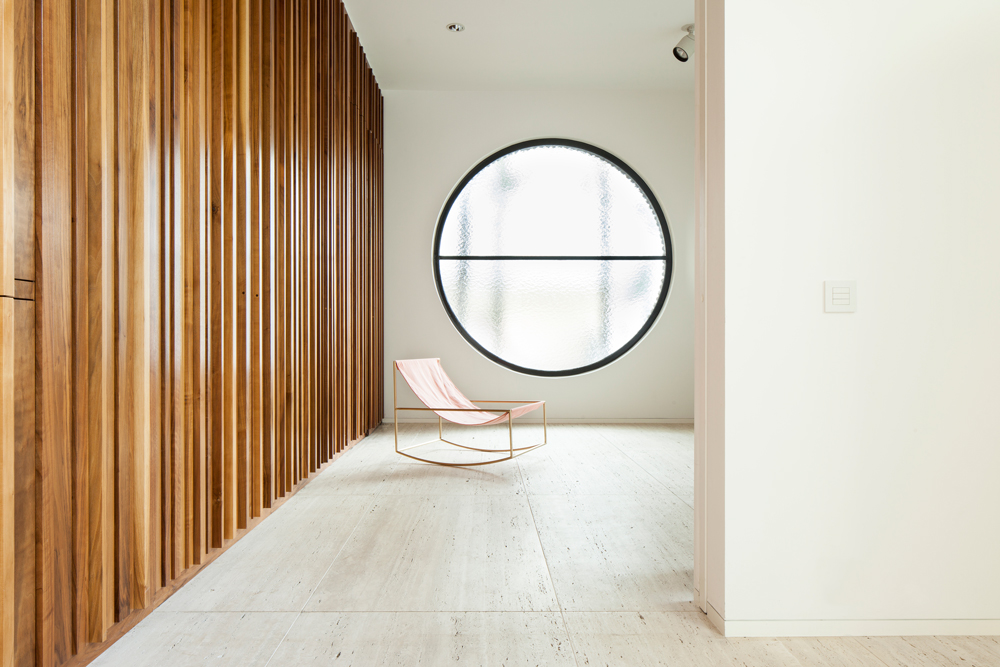
I once spoke with someone who lived in a seriously grand house, one passed down through the generations. She explained the difference between a house and a home, ‘one is the custodian of a house’, whereas one lives in one’s home.’ Her comments go to the heart of the story of Villa Kaplansky or Villa Kleinkramer, its original name. The expectation that one will be in a home for as long as one wishes and that home will be cared for and passed from generation to generation.
Dirk Engelen of B-bis architecten in Antwerp was hired in 2011 to renovate the Villa, 77 years after it was designed by Nachman Kaplansky for the Kleinkramer family. The Villa was a triumph, a beautiful modernist family home with all the hallmarks of what had made Kaplansky the go-to architect.
Born in Belsz in the Russian Empire in 1904, Nachman arrived in Antwerp with his family in 1925 via a pit stop on Allenby Street, Tel Aviv Mandatory Palestine and it was in Tel Aviv, a new city planned by the British rulers, that he honed his appreciation of early Modernism and International style architecture.
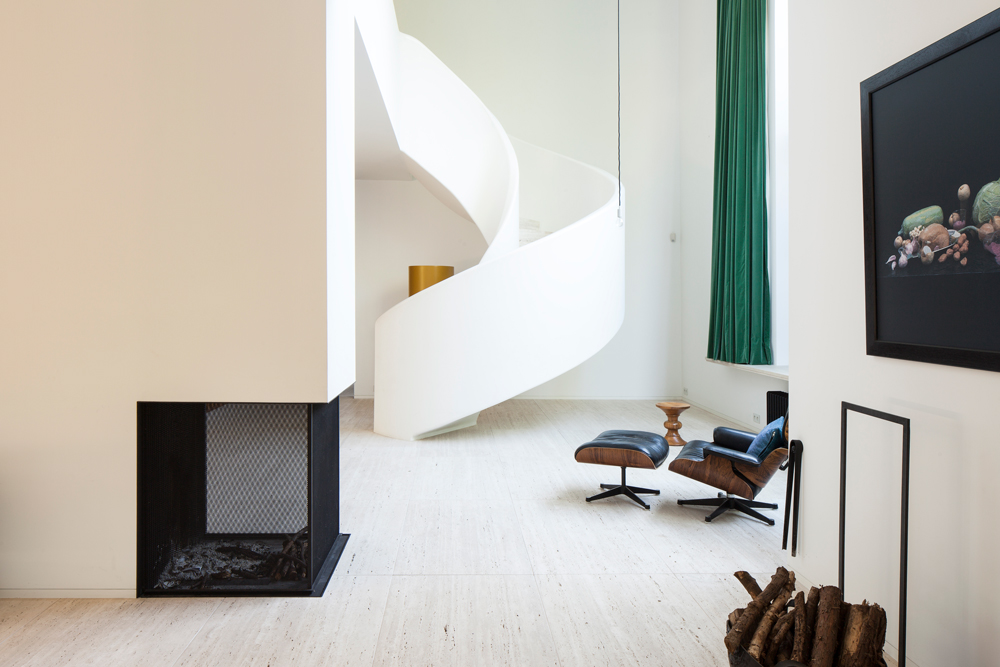
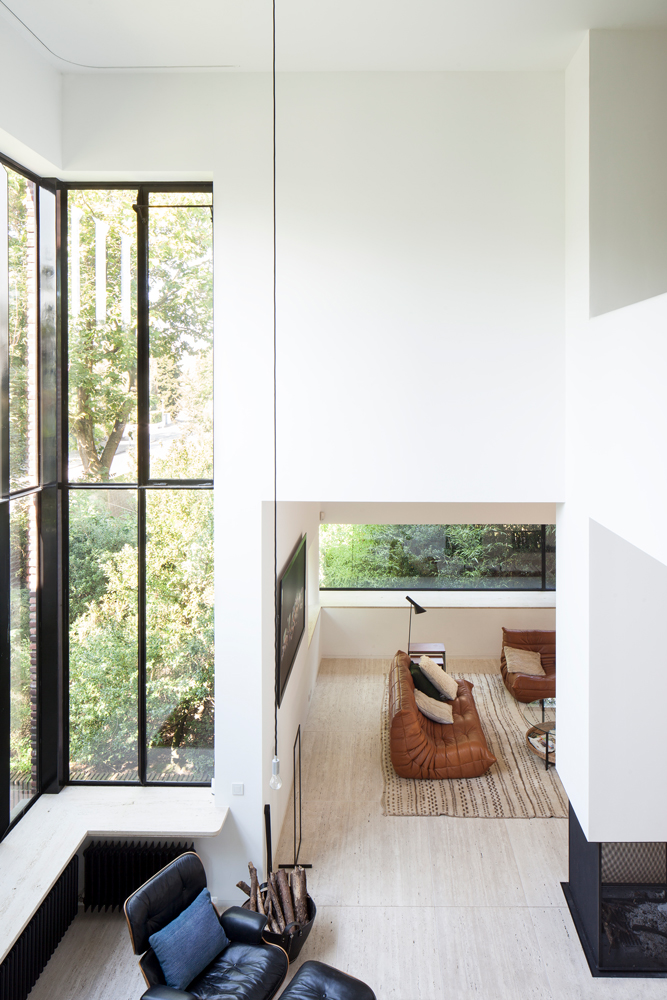
Antwerp was a magnet for millions of emigrants who pass through on route to the New World care of the White Star Line. It was and is a world-class port city and, perhaps, this was a place of transition for the Russian Kaplansky family, which for a time suited them perfectly.
Nachman’s 1924 travel pass was issued in Jerusalem enabling him to ‘continue his architectural studies in Belgium’. However, in a sort of stop-start back-to-front fashion, Kaplansky left the Antwerp School of Fine Art to accept commissions. Having already completed a series, in Dirk’s opinion, of ‘very art deco’ projects, he returned to complete his education at the Royal Academy of Antwerp. In 1927 he married Henia Baharaw, who’d followed him from Jaffa, in 1925. By the 1930s he had designed several prominent apartment blocks and individual family homes and in the matter of one decade had created Dirk says ‘an amazing practice and portfolio’.
Very possibly Villa Kaplansky (as it is fondly called by the B-bis team) could have slipped into oblivion. The occupants and the architect more or less disappear from the story post-WWII. By the late 1930s, the Kleinkramer and Kaplansky families were watching dark events unfold over the border in Germany. Antisemitism was spiking in Antwerp and it led a prescient Nachman Kaplansky to walk away from a thriving practice in 1938 and return to what was then British Mandate Palestine. What happened to the Kleinkramers at the time of writing is not known but as they, too, were Jews, it won’t have been good.
Spin forward to 2011 and what Dirk and his team found was a house that desperately needed renovating. Had it not been for the new owners and Dirk’s vision, the stunning interior would have been lost. Kaplansky is known in architectural circles in Antwerp for his ‘brickwork modernism’, and as an ‘early modernist’ whose style was ‘still close to art deco’.
Once the B-bis team got stuck in, it became clear that much of the original design had been lost long before heritage and protection of buildings became a hot topic. Significant parts of the interior had been altered unsympathetically in 1962. Dirk explains that his first inspections showed,
‘an interior with a 70s feeling in a 30s shell.’
B-bis searched out all the original blueprints and documents they could find and saw clearly that the villa had all the hallmarks of a Kaplansky house. It was, Dirk describes, ‘very art deco inspired, with boat-like rounded volumes and round windows. In the 50s, another wing was added which considerably altered the character of the building. It became more cubist-like in its style (the architect is unknown). In the late 60s, the interior was completely destroyed and replaced with a sort of new-world 60s /70s style’. As the team peeled away the layers they noted that it was quite shocking the extent to which the original design was lost.
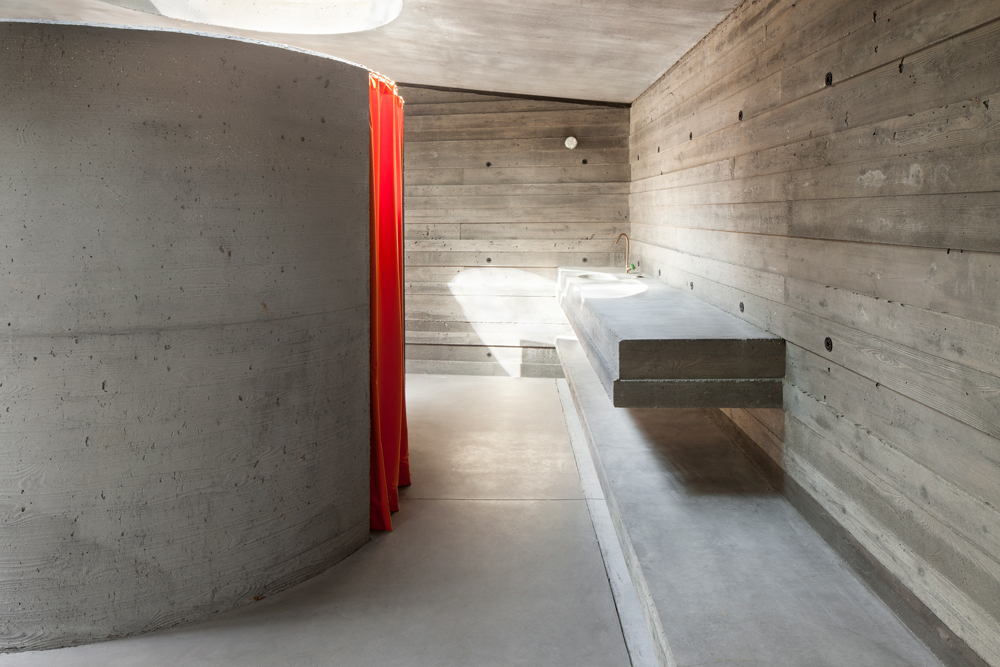
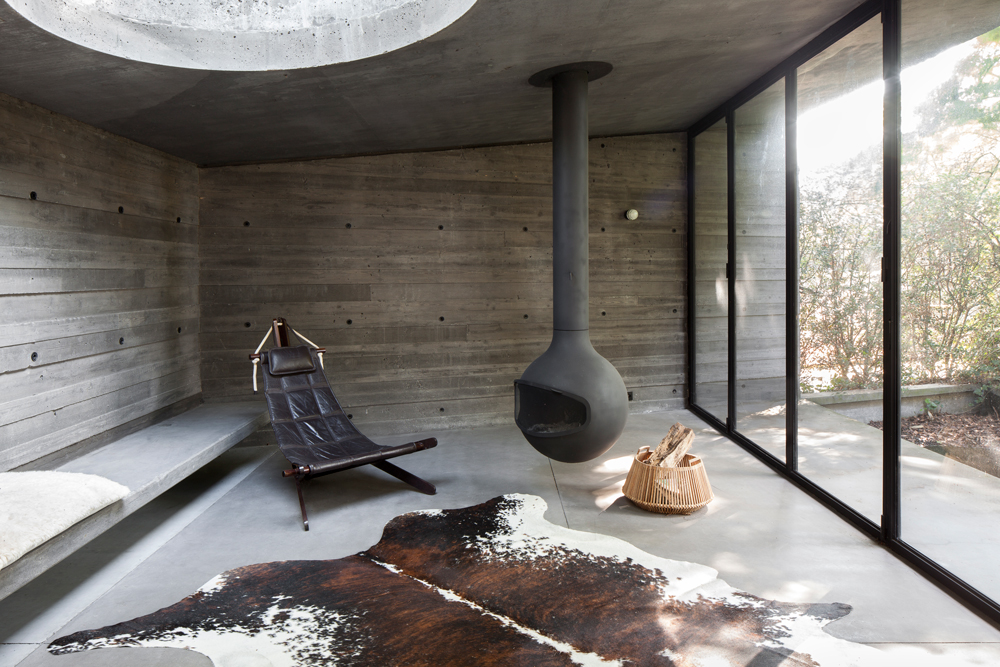
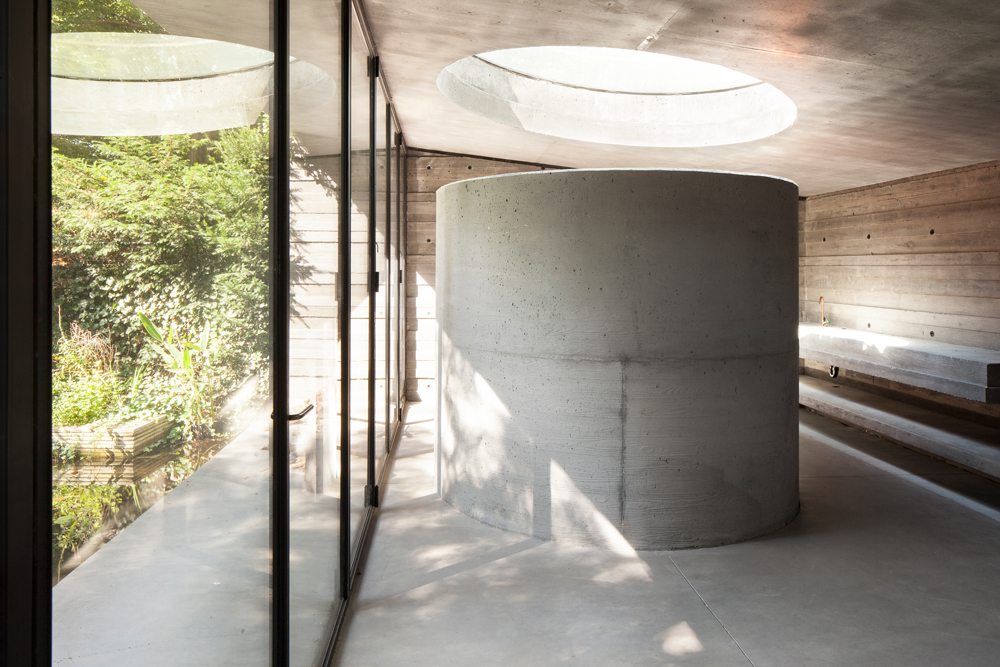
The post-war iteration gave the outside a Bauhaus cubist feel more or less losing Kaplansky’s version.
The B-bis approach was to redesign the interior creating a more open plan feel, reshaping it ‘with Kaplansky in mind’ but with the knowledge and innovations of a 21st century home and way of living.
With a firm nod to the heritage of the project, elevations were restored, with new steel windows and details. ‘A new, round window was added in the side elevation, to bring in more light on the one hand, but to bring the 30s spirit back in as well’. The transformation is spectacular.
Given that most of us aren’t Flemish speakers – the decision to add in the B-bis video goes with the comment – I know you can’t understand what Dirk is actually saying! However, it’s honestly the best way to experience the house, which is in private ownership.
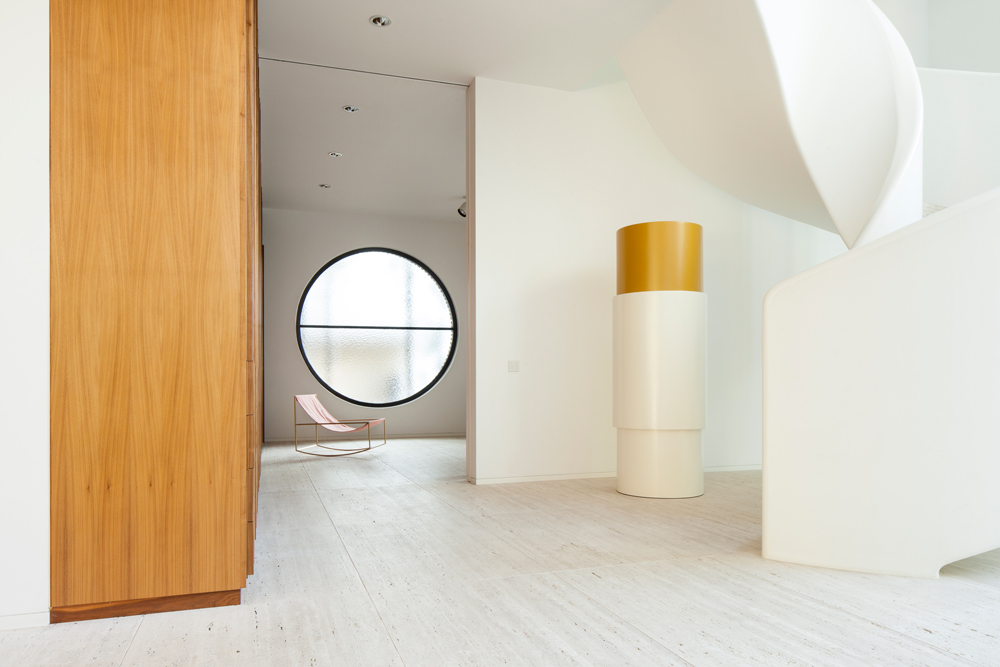
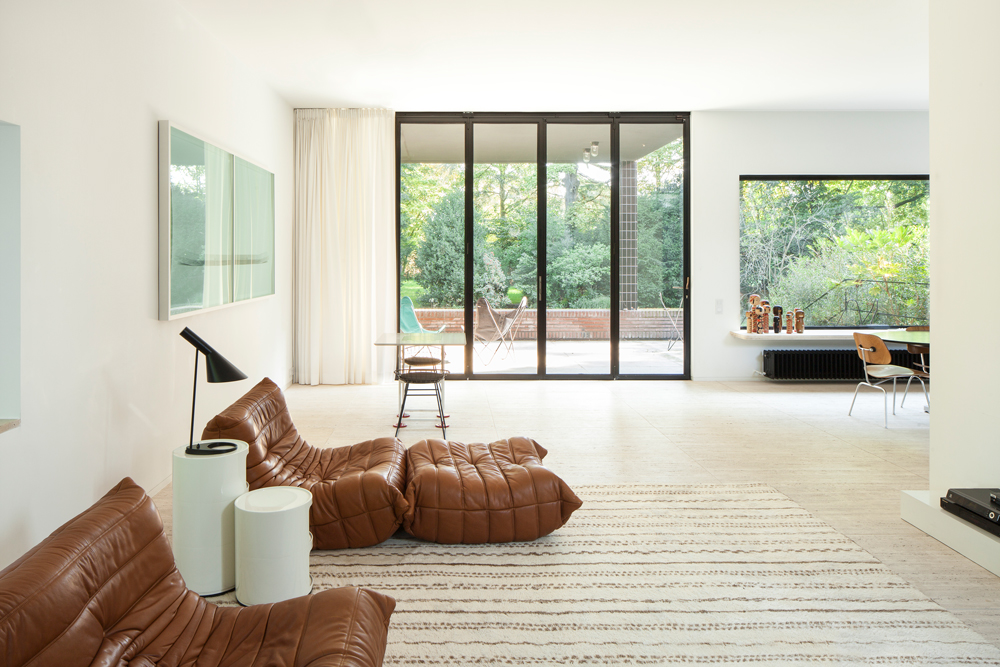
But what of Nachman Kaplansky? The story becomes more complicated.
It’s proving to be a real challenge to find out what happened to Kaplansky, the gifted architect from Russia. We know he returned to Tel Aviv but it seems he was not able to replicate his former life in Antwerp building luxury homes. He would have found himself in a city that suffered from an Italian bombing campaign in 1940, and post 1945 in a soon-to-be nation-state, in a city with a desperate shortage of raw materials and time and money to spend on ambitious architectural projects. Could it be that a typical Kaplansky home would not have sat well amongst the more than 4000 Bauhaus-style buildings designed between 1920 and 1940?
What we do know is that aside from a number of smaller projects together with local architects, he built a new dining hall on Kibbutz Ginegar in the Jezreel Valley in the mid-1950s and that his Histadrut House in Kfar Saba was demolished and there the trail ends ….for the moment.
Kaplansky homes
Antwerp:
Belgiëlei 166 – Max Swart house, from ‘33
Belgiëlei 44 – apartments, from ‘38
Prins Albertlei 22 – apartments, from ‘36
De Merodelei 37 – apartments, from ‘37
Sorbenlaan – Villa Kleinkramer
Sorbenlaan 29 – apartments
Rijckmansstraat 10 – house
Meerlenlaan 53 – house, from ‘38
Van Notenstraat 17 – house
Prins karel laan 35 – house, from ‘35
Jaak Blockxstraat 85 Mortsel – house
Eglantierlaan 11 – house, from ‘39
Generaal Capiamontsraat 12 – from ‘34
Harmoniestraat 29 – apartments
Lanonierestraat 204 – apartments
Bruges:
Gulden Vlieslaan 58 – from ‘36
With thanks to
Dirk Engelen of B-bis Architecten
Yoav Shiber Ph.D
Jackie Schwarz, Antwerp
All images the Copyright of ©Ilse Liekens
Follow B-bis architecten on Instagram @B_bisarchitecten
https://b-bis.be/articles/villa-kaplansky-x-greyscape
