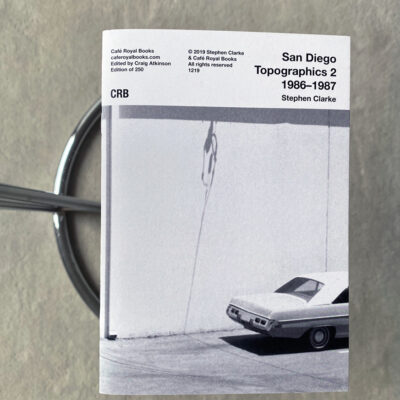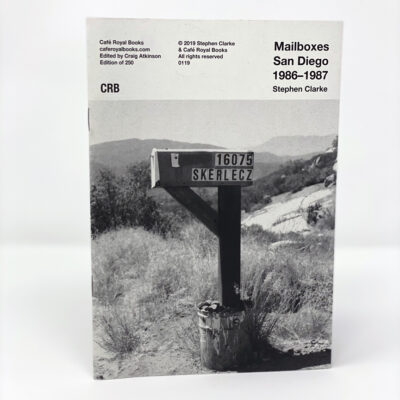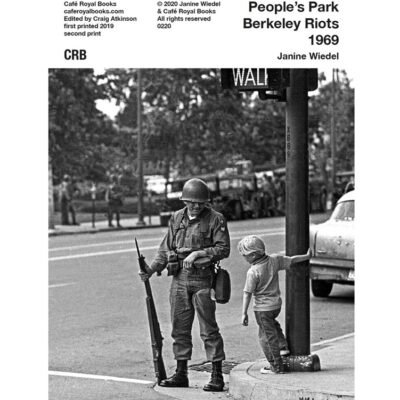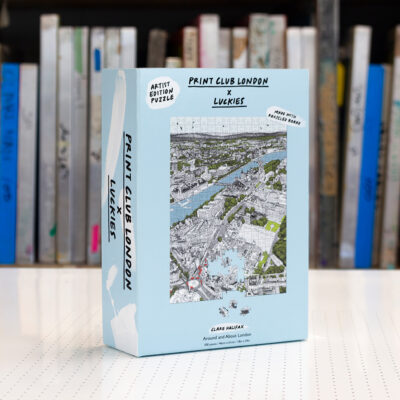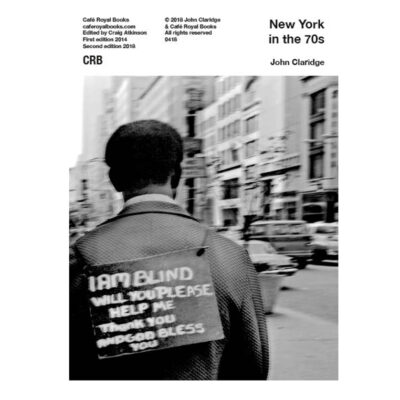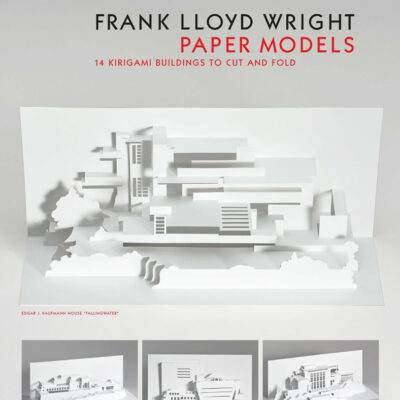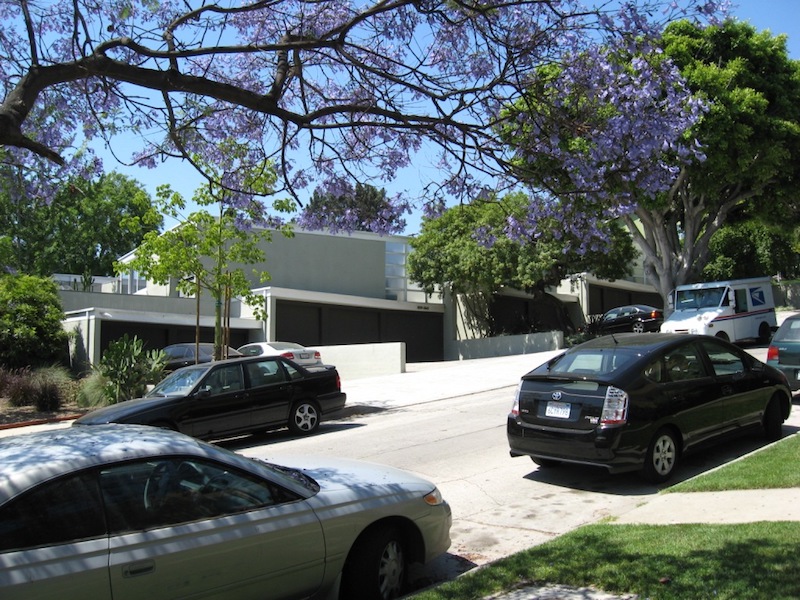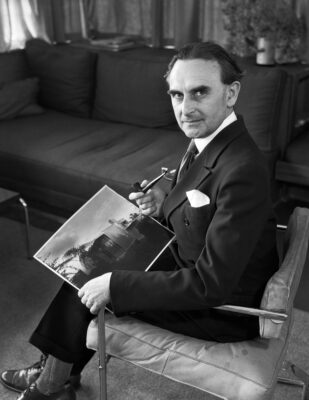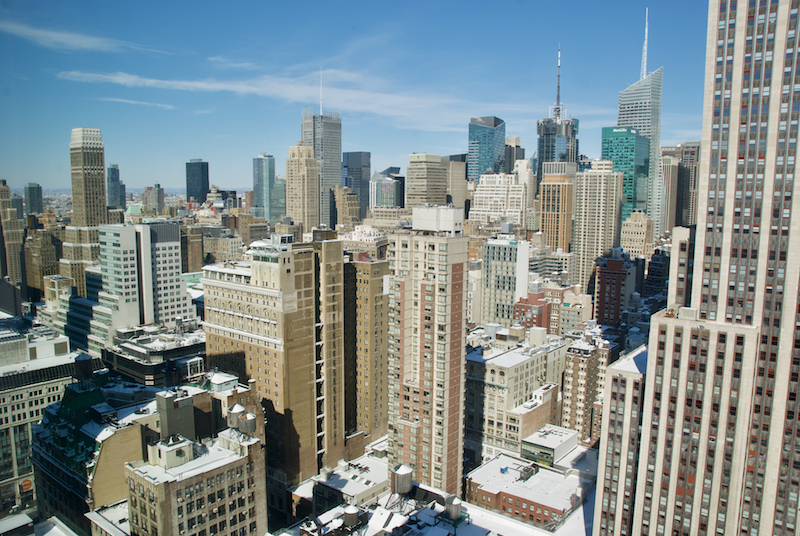The Sheats-Goldstein Residence
Though hidden from sight there is a home with the most spectacular view of Los Angeles. Winding private roads and cultured ferns keep James Goldstein’s John Lautner property away from prying eyes, though it’s not like you haven’t seen this residence before.
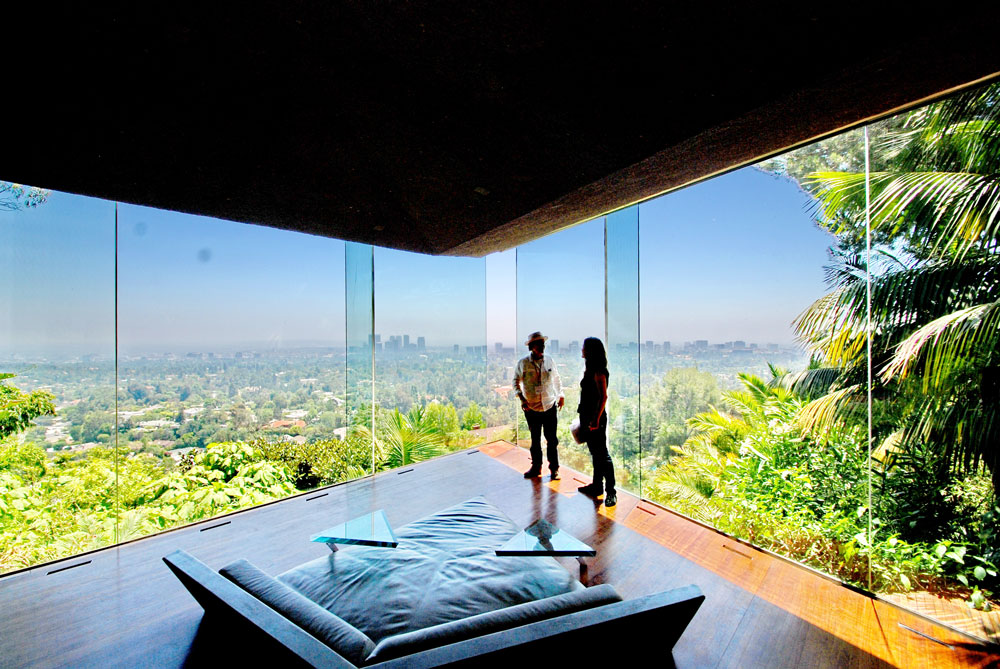
Photo John Locke
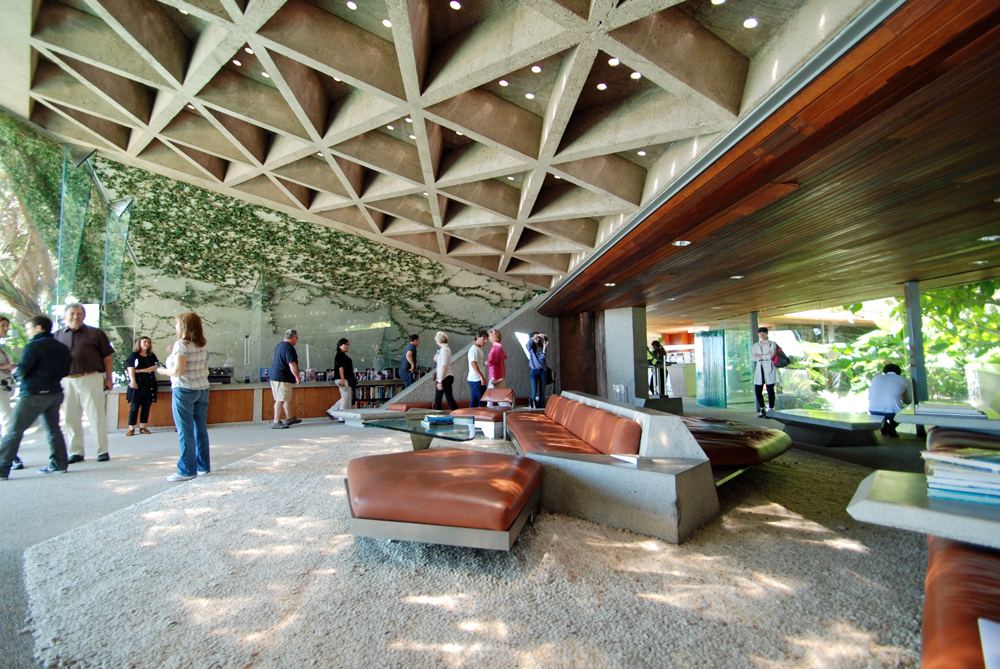
Photo Michael Locke
Like the architect that designed the Sheats-Goldstein house, the building is drenched in pop culture homages. It’s been featured in music videos (Snoop Dogg’s and Azealia Bank’s), films (The Big Lebowski and Charlie’s Angels) as well as numerous fashion shoots – including Fendi’s campaign featuring Kim and North Kardashian-West on top of Herb Ritts and Helmut Newton studies.
“The house has improved a 100 per cent from when I bought it,” boasts octogenarian owner James Goldstein. Obsessive about NBA basketball, couture fashion and art – just look at the custom James Turrell at the bottom of his garden for evidence – he is equally fanatical about this property. Since acquiring the building in 1972 (nine years after it was constructed for original owners Helen and Paul Sheats) it has been a constant state of renovation and restoration.
“Even though the design from Lautner was fantastic the implementation was done on a severely tight budget and so the house was built with very cheap materials, it was all plastic and Formica”, gesturing he says, “The glass in the house was divided up into small panels separated up by steel rods so I put in frameless glass, it changed the space hugely but illuminated all the plaster. All the wood you see now was plaster, all the concrete you see now is plaster. It was a cheap looking house with a great floorplan, I recognised the potential of the house the moment I walked.”
Though he worked closely with Lautner during his lifetime on the project, he’s not been shy of adding his own updates, including a newly renovated nightclub and infinity tennis court. Before the architect died Goldstein commissioned in-situ furniture, including cantilevered seating that sweeps around the living room and an open-plan bedroom-bathroom that includes a whirlpool revealed at the flick of a switch. But, the innovations don’t stop there. Before Lautner’s death in 1994 he produced glass sinks with no taps, just a secret sensor-activated spout, and a wooden ceiling that opens to reveal a generous television screen.
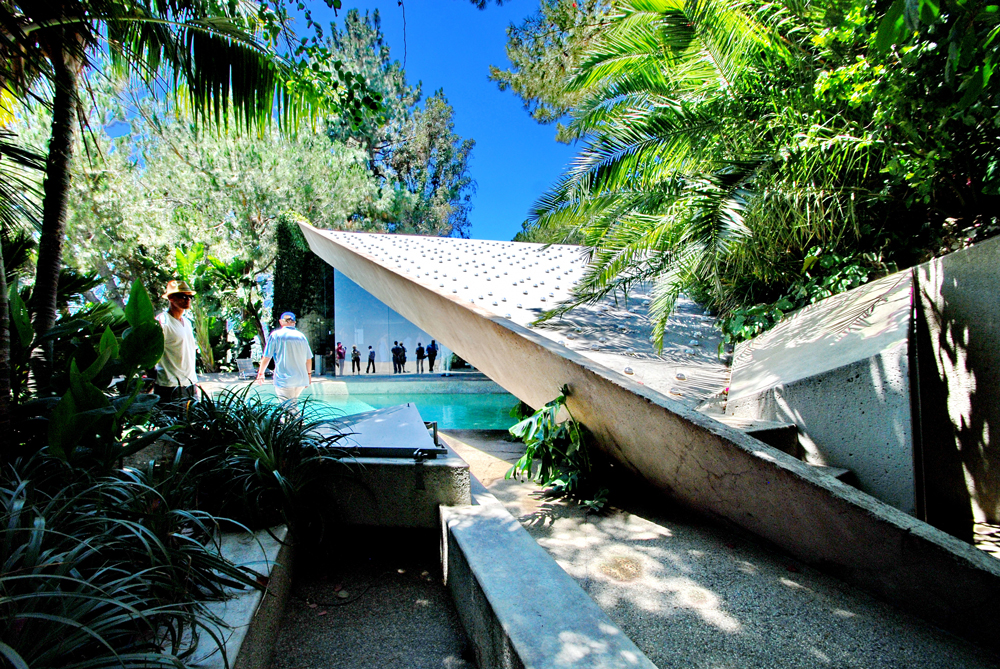
Photo Michael Locke
“Unlike many famous architects Lautner had no ego issues and in fact it went sometimes too far in the opposite direction because he never told me what he preferred or what he wanted,” Goldstein remembers, “he never suggested changes to the house even though he knew and I knew that the house needed major changes. I said let’s do a dining room table and furniture for the living room and that started the ball rolling on but he would never dictate one way of doing it.” This explains why the property has steered so far from its original plan and why Goldstein feels he’s as much as an architect of the building as the man behind its original plan.
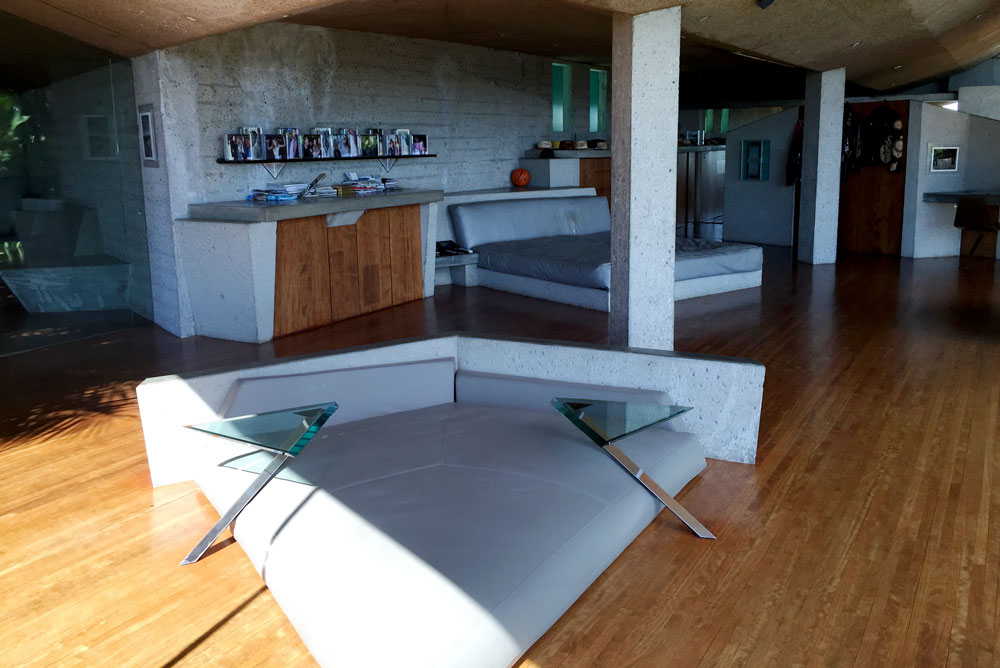
Ironically for an architect, nature is Lautner’s MVP. He maximised the indoor space by inviting the outdoors in through windowless-facades and concrete balconies that jut out into the jungle below. “One of the most important elements of the house is the continuity between inside and outside,’ admits the wiry-haired owner. To navigate the property means traversing nature – taking corridors between rooms that are walled in by eucalyptus leaves or enjoying a lounge that’s flanked by “air curtains”. With nature creeping in through indoor ponds and trickling plants, Goldstein explains “the intent is to feel like you’re outside even when you’re inside.”
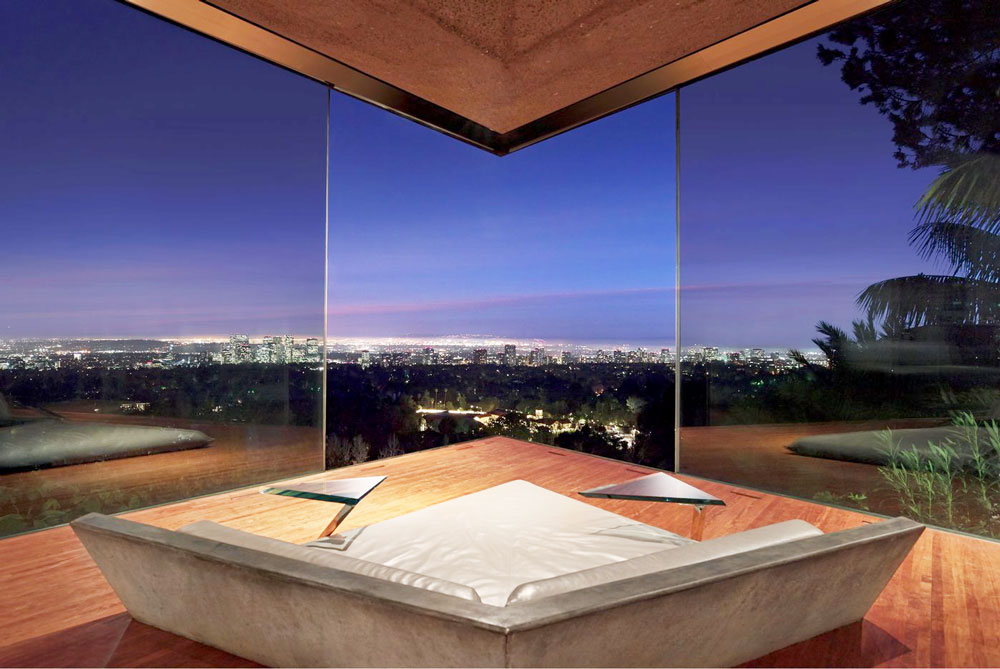
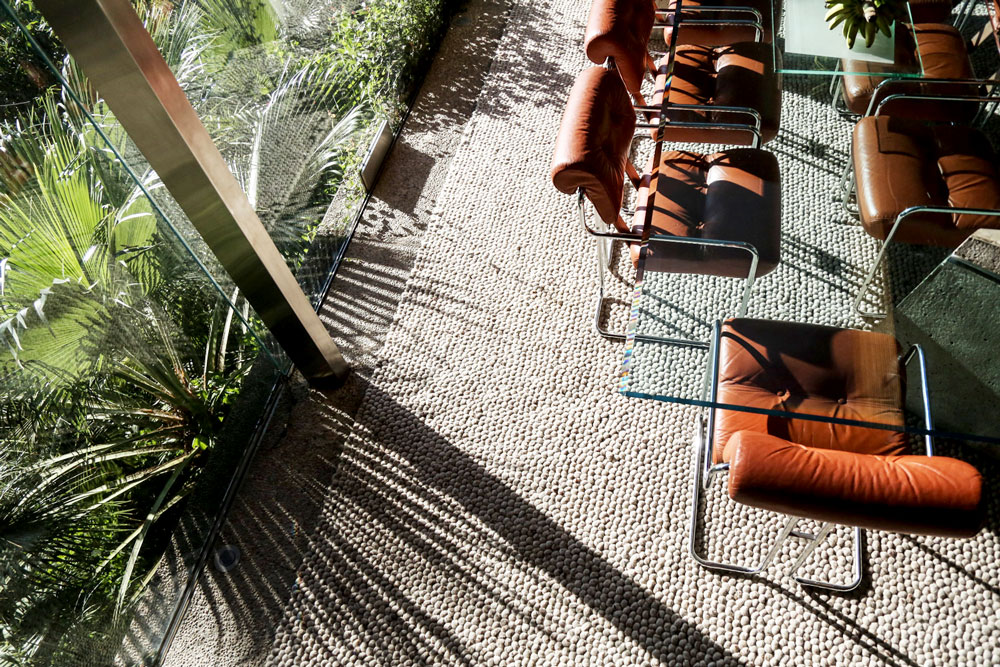
Beneath the property lies an extensive garden, which gives the property its lush exotic appeal. “When I acquired the hillside below it was covered with scrub brush and was a forgotten part of the house and so along with the extensive improvements that I’ve made to the property I have spent millions of dollars on the outside of it by turning it into a beautiful tropical jungle with walking trails all the way down to the street below. For me that is was as exciting as the house itself.”
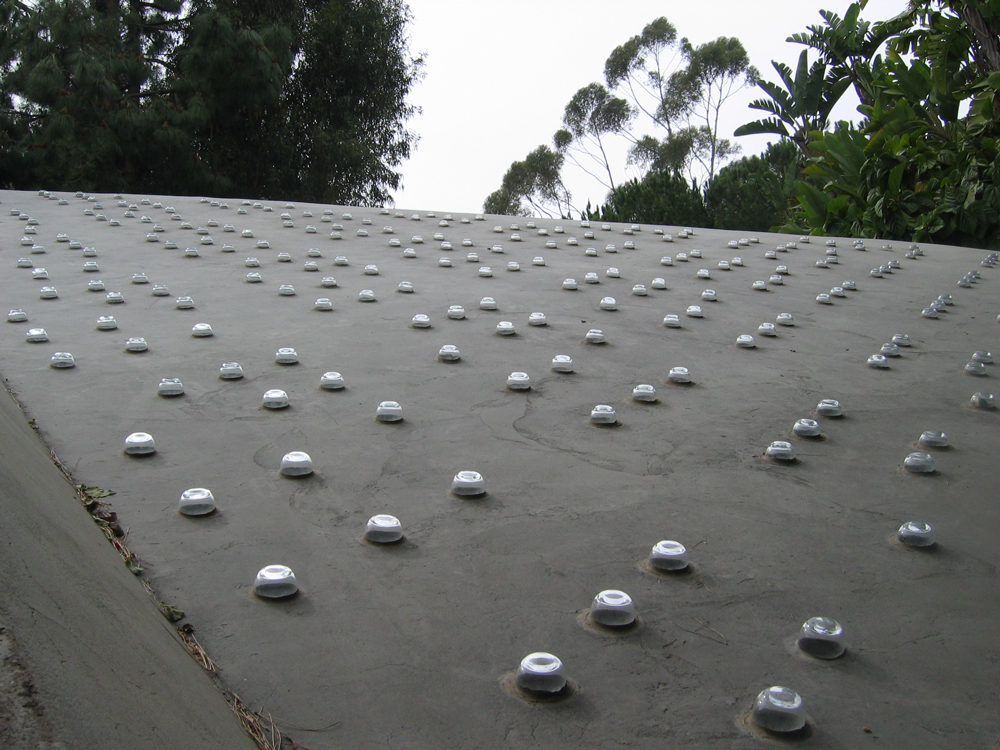
Where the Sheats wanted a family home, Goldstein wants a legacy. To protect the future of the house he has gifted the building and its contents to The Los Angeles County Museum of Art (as well as his eccentric wardrobe) in his will. In a city like Los Angeles where many fantastical residences – like the Eames house and Neutra’s work – remains in private hands, it’s an important and historic gesture.
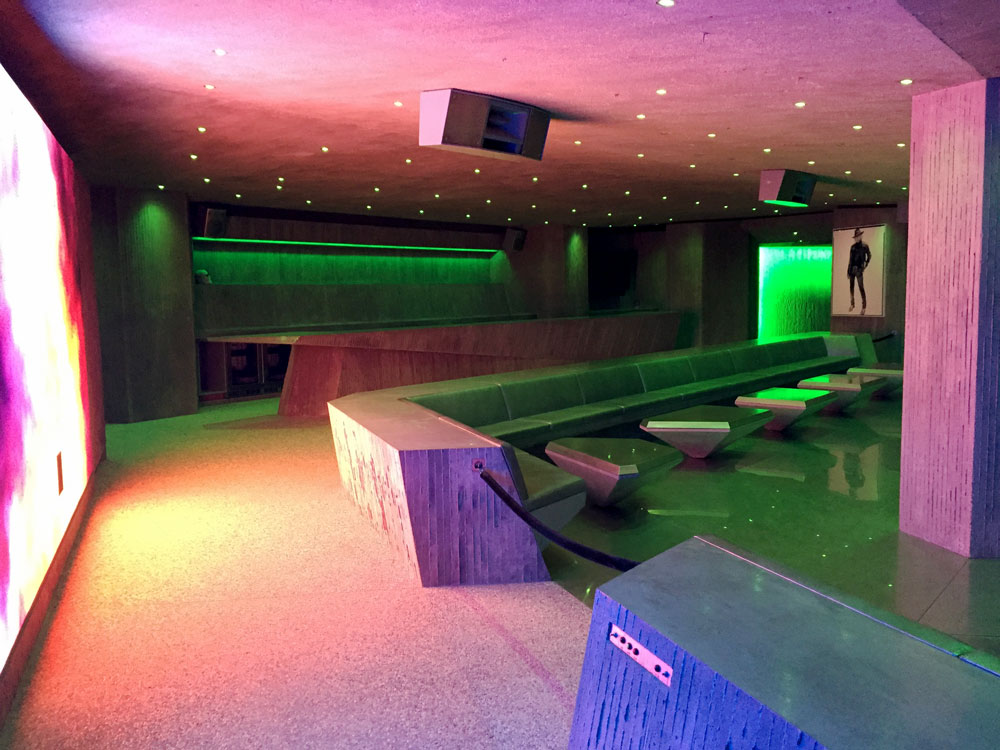
Huge thank you to James Goldstein for giving us his time for this interview allowing Greyscape to visit his wonderful house and for these images.
Additionally the skylight image with thanks to Arch.James CC BY SA 3.0




