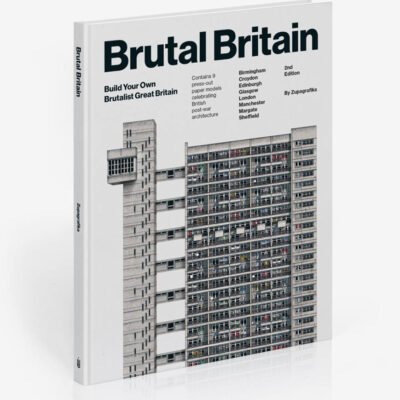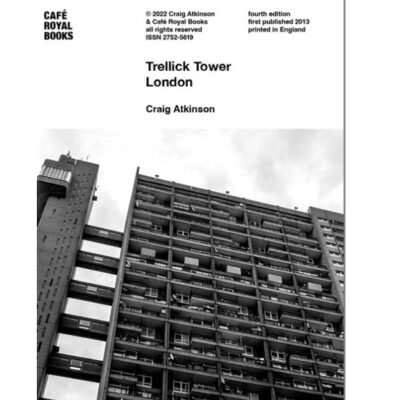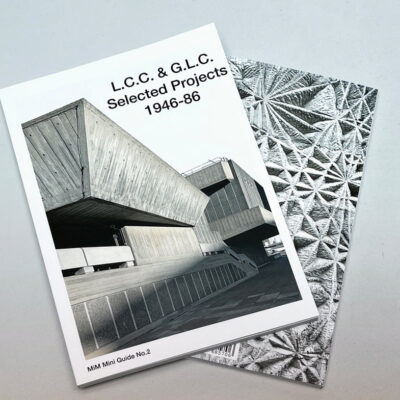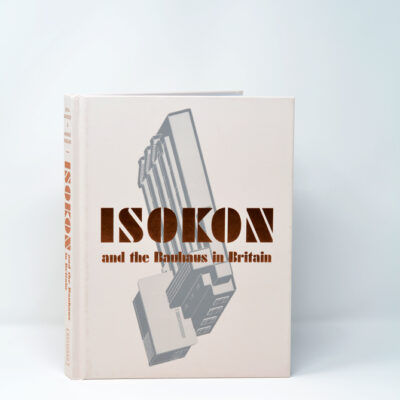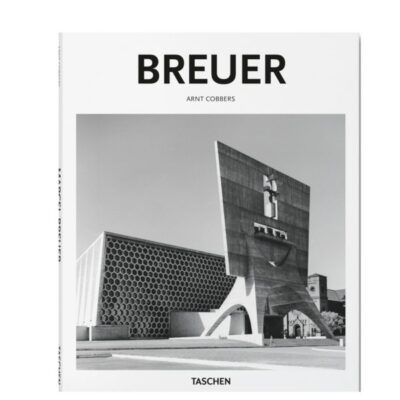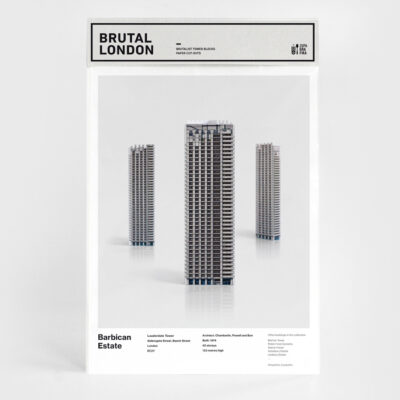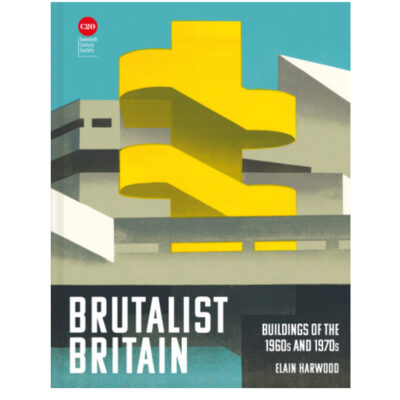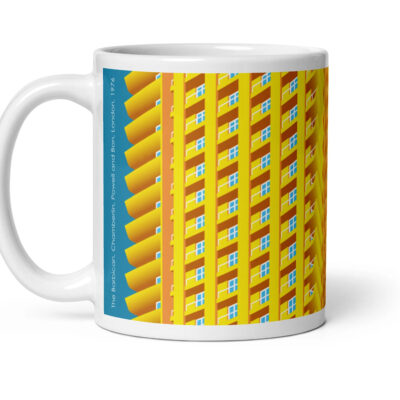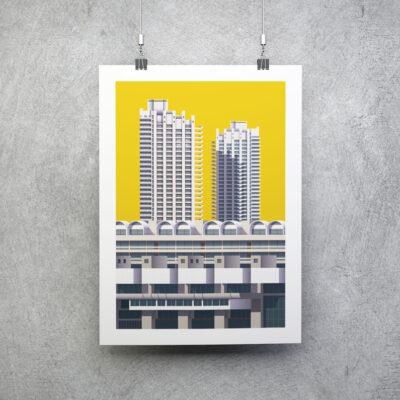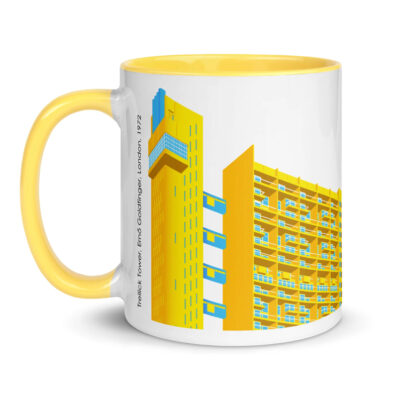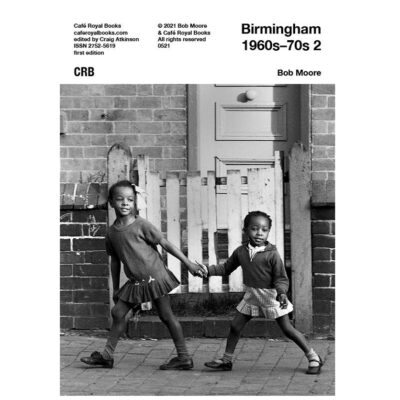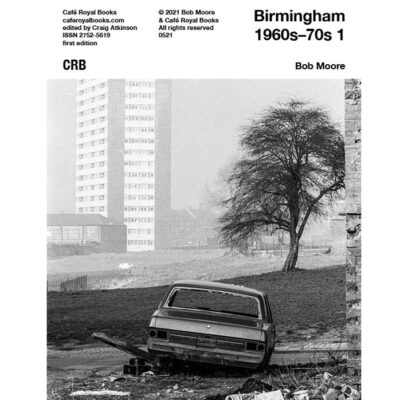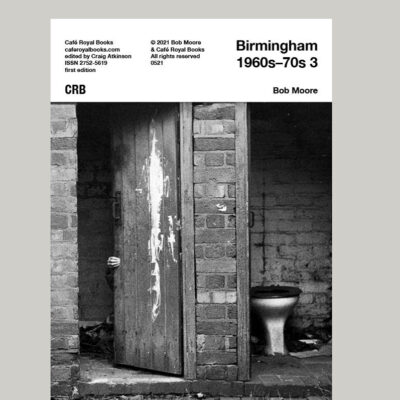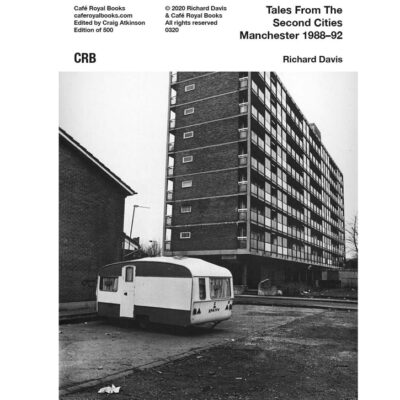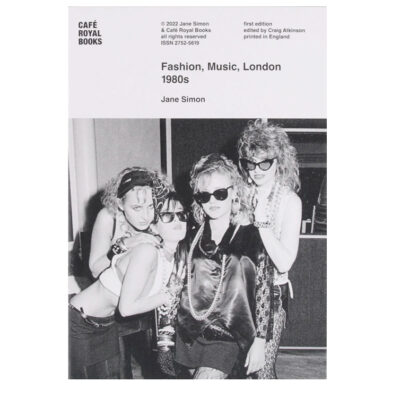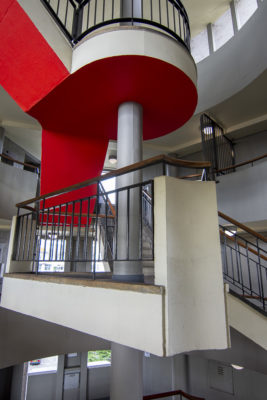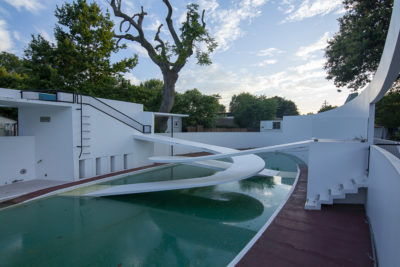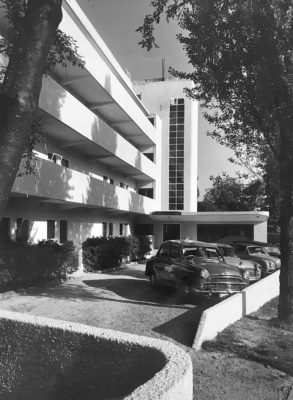The Concrete Menagerie: Tecton at Dudley Zoo
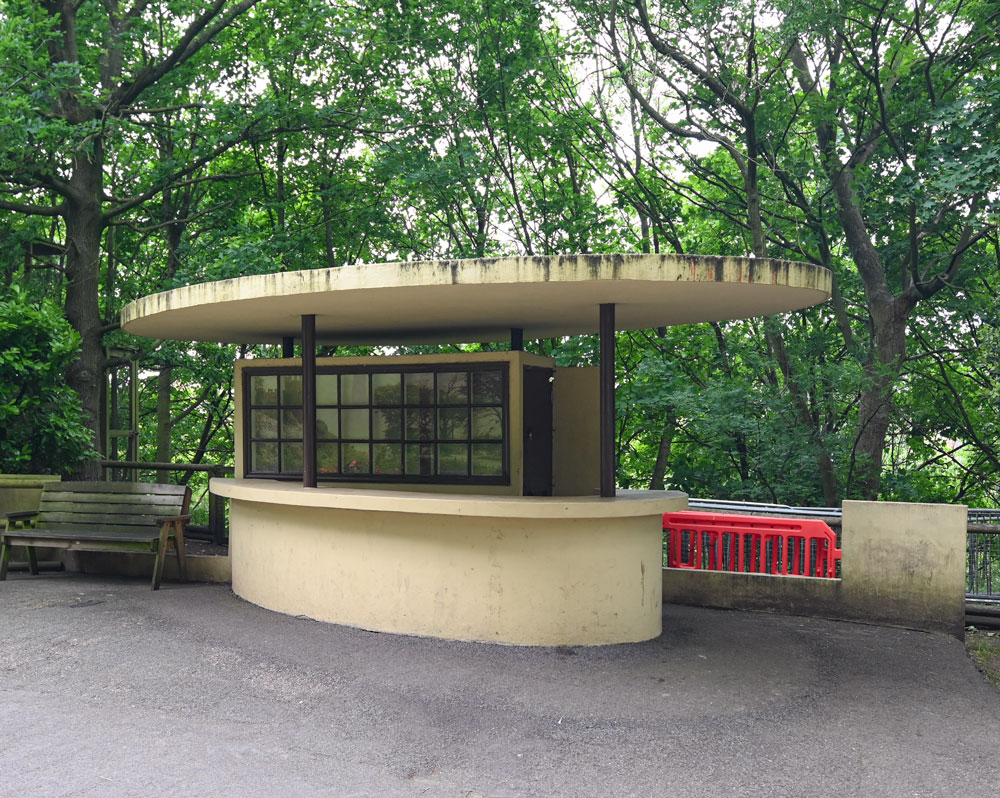
Kiosk
These days many of us feel ambivalent about zoos, Imprisoned animals for public entertainment seem so wrong. Yet we also know that zoos are essential for conservation and preserving biodiversity. Without the work of zoos, rare species would be under even greater pressure of extinction. A hundred years ago, zoos were very much at the centre of our intellectual infrastructure. Sir Julian Huxley, a great scientist, became the secretary of the London Zoological Society and its Regent’s Park Zoo the year after Berthold Lubetkin’s groundbreaking Penguin House was built. Sir Julian was a lauded scientist and a eugenicist. He moved in a circle that included leading modernists (as well as other eugenicists, and we know what we think about eugenics), who would meet at the Isobar in the Lawn Road Flats, the wonderful Isokon designed by Wells-Coates. Modernism was but one expression of the questing minds that were unlocking the science of genes and inheritance.
The Tecton Group
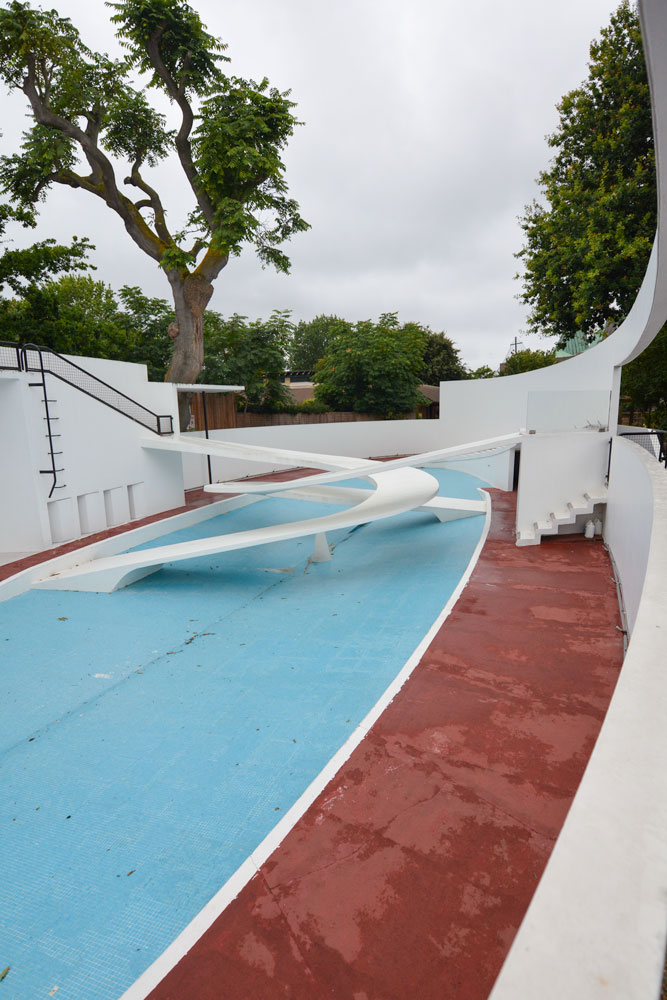
The Penguin Pool, Regent’s Park Zoo
The Tecton Group was led by the emigre Berthold Lubetkin. Lubetkin’s birth and family history remain something of a mystery, a mystery fed by Lubetkin himself. He is variously a Russian, a Pole or, and current scholarship points towards him being, Georgian. Whether he was the illegitimate son of a White Russian admiral or not, he was a brilliant architect responsible for Highpoint, Finsbury Health Centre, the Spa Green Estate, Bevin Court and that Penguin Pool and the Gorilla House at the Regent’s Park Zoo, his first work after he formed Tecton.
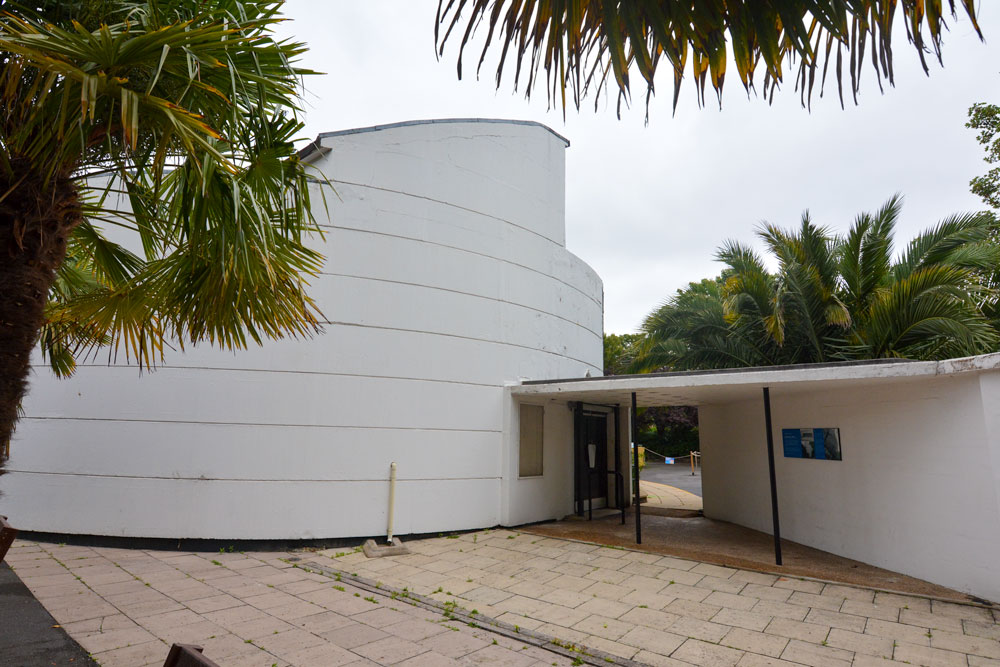
The Gorilla House, Regent’s Park Zoo
Tecton brought a radical vision to Dudley Zoo. The zoo wanted a progressive design reflecting the modern ethos of the work done there. Tecton’s use of concrete would create durable animal enclosures and buildings and attract public interest. The organisation’s leadership saw the zoo as a microcosm of society, and architecture could enhance both animal welfare and visitor experience. The mission was clear: create structures that protect animals while providing visitors with clear, safe views. Between 1936 and 1937, the Tecton Group erected twelve Lubetkin-designed concrete structures at Dudley Zoo. These buildings represent the largest surviving collection of Tecton works globally and are among the UK’s most important Modernist buildings.
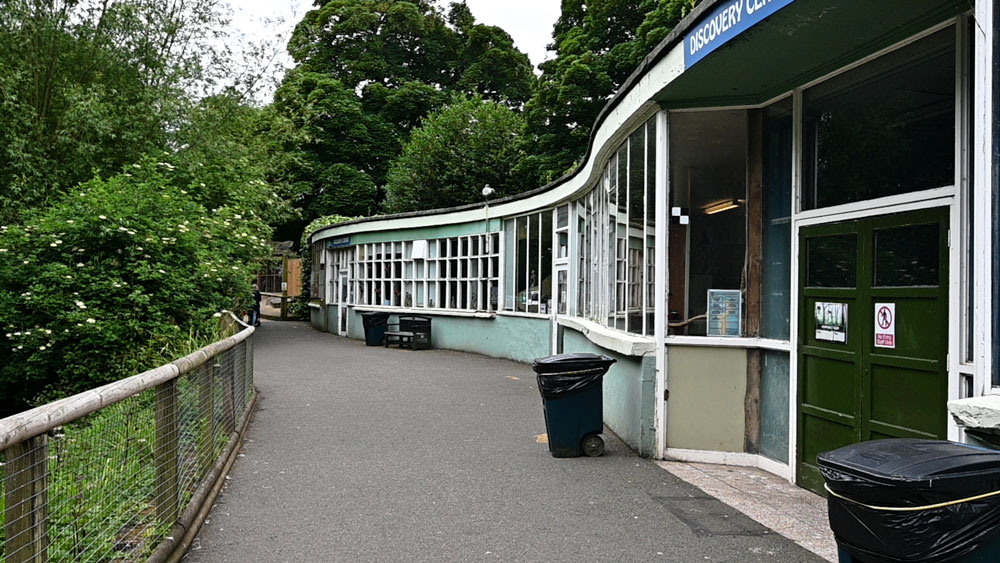
Originally the Moat Cafe, now the Discovery Centre
The Entrance
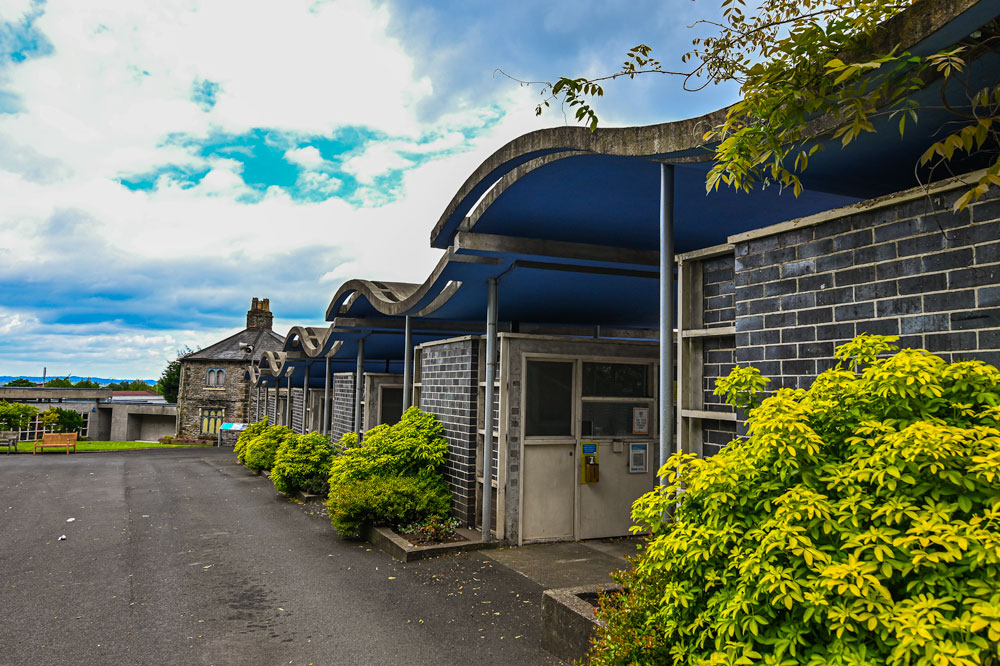
The entrance gates
The sloping terrain made a single slab roof, used for larger zoo structures, impractical. Instead, dynamic, interlocking S-shaped roof canopies were devised. These canopies not only allowed the roof to cascade downwards, following the contours of the buildings beneath, but also established an iconic aesthetic for the zoo’s public face.
Practical needs, such as providing shelter for queuing visitors and preserving the building’s appearance, were meticulously considered. This led to the creation of deep overhangs in the roof canopies, featuring slots set just back from the front edge. These slots serve a dual purpose: they lighten the visual impact of the roof and prevent staining of the visible front edge from rainwater runoff. The central three kiosks were adorned with the now-iconic 200 lettering, a feature that remains to this day.
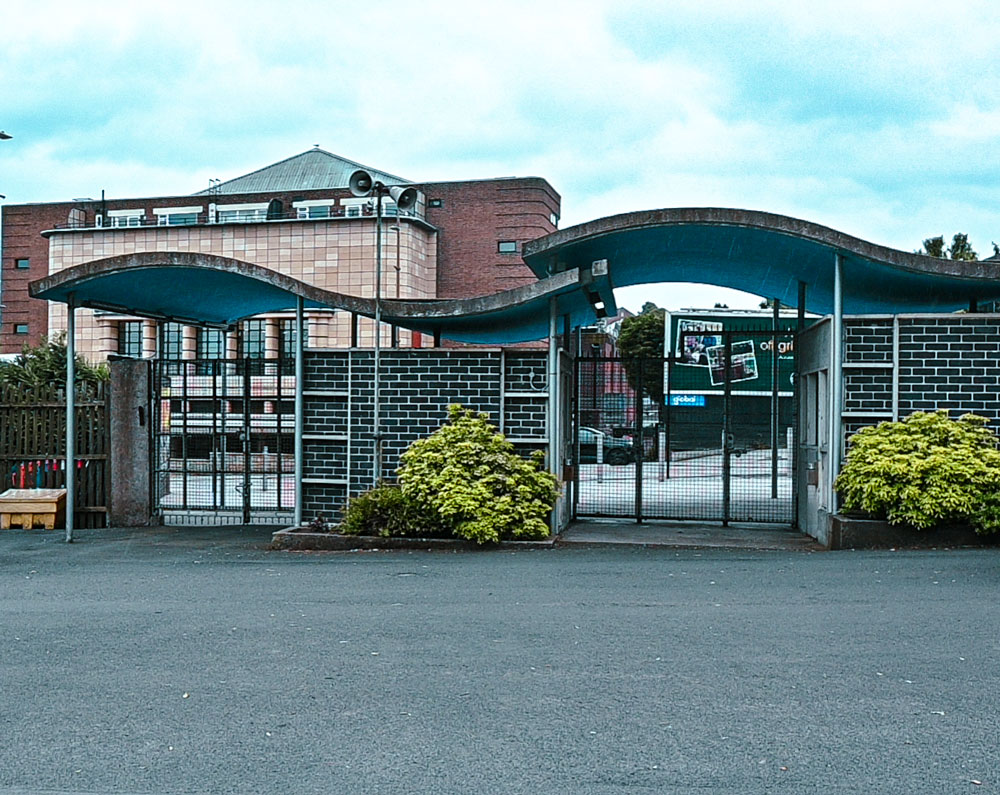
The Dudley Zoo entrance gates photographed from inside the zoo.
Elephant House
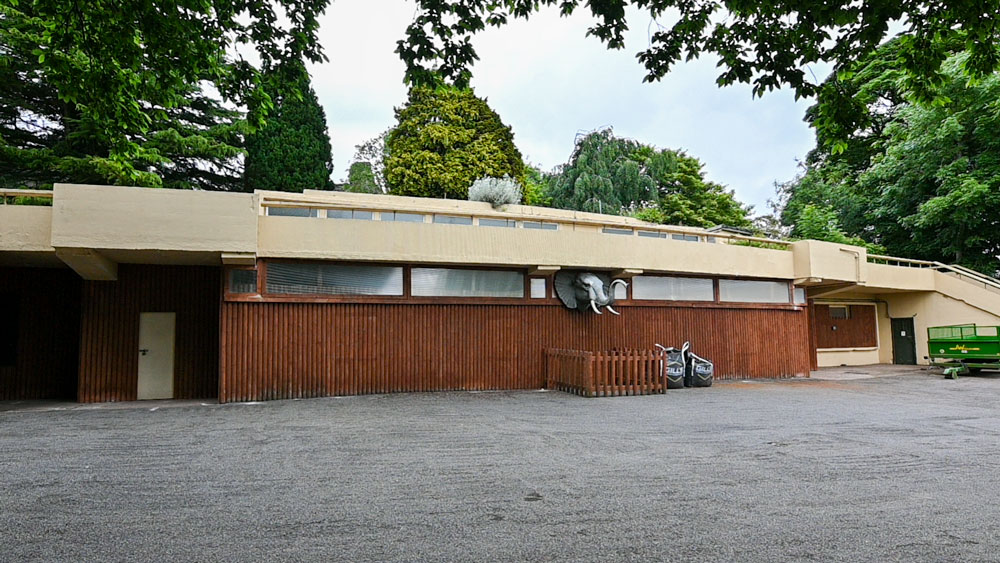
The Elephant House
Aviary
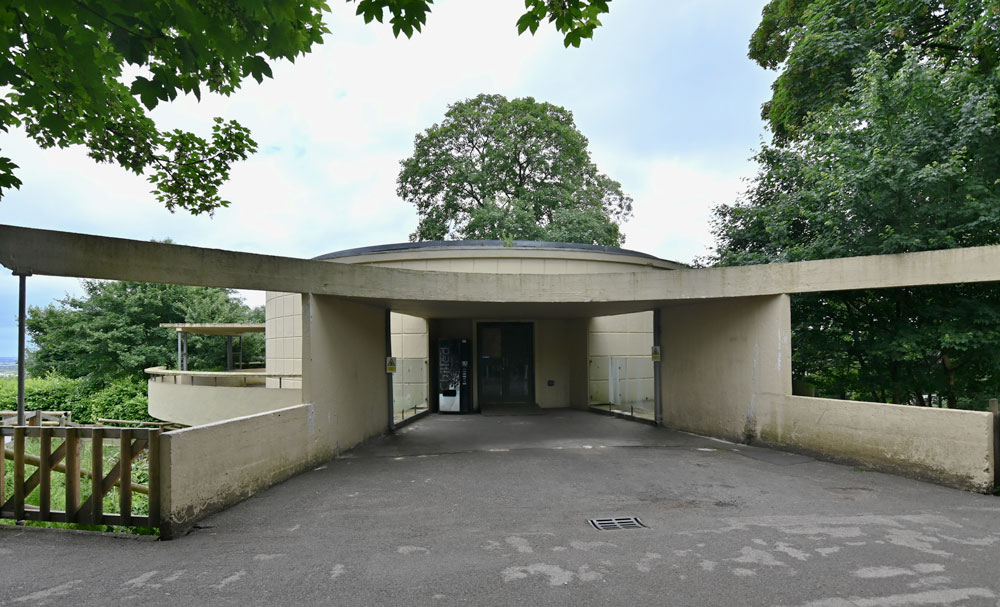
With its graceful curves and open framework, the Aviary allowed birds to soar freely while providing visitors with unobstructed views. Tecton Group sought to create enclosures mimicking natural habitats. The aviary’s open, airy design supported the birds’ physical health and well-being, fostering a deeper connection between humans and animals. The aviary or Tropical Bird House is no longer used for keeping birds.
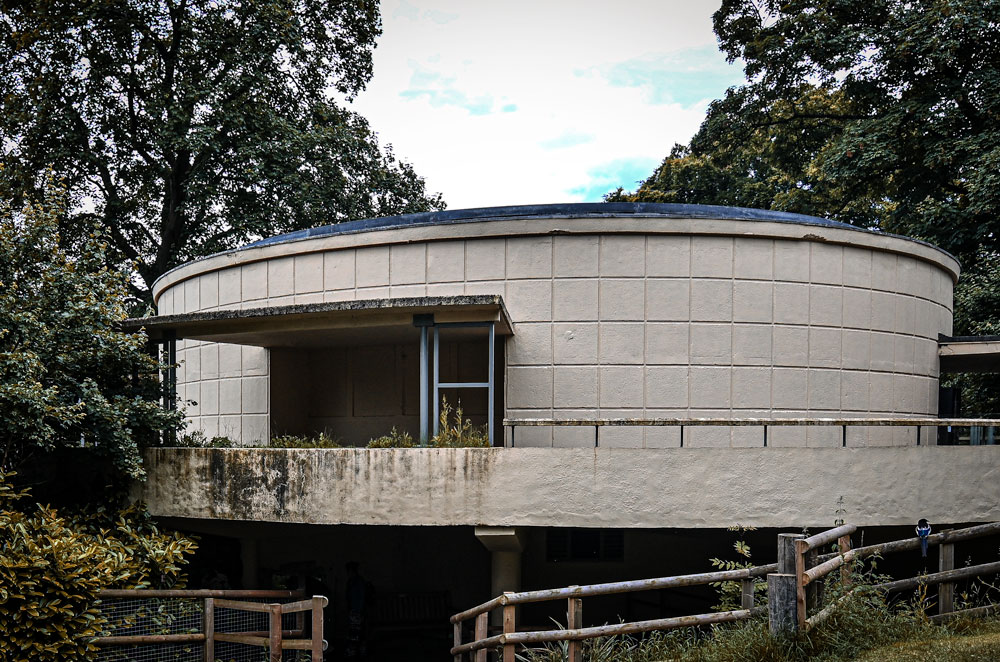
The Tropical Birdhouse
Bear Ravine
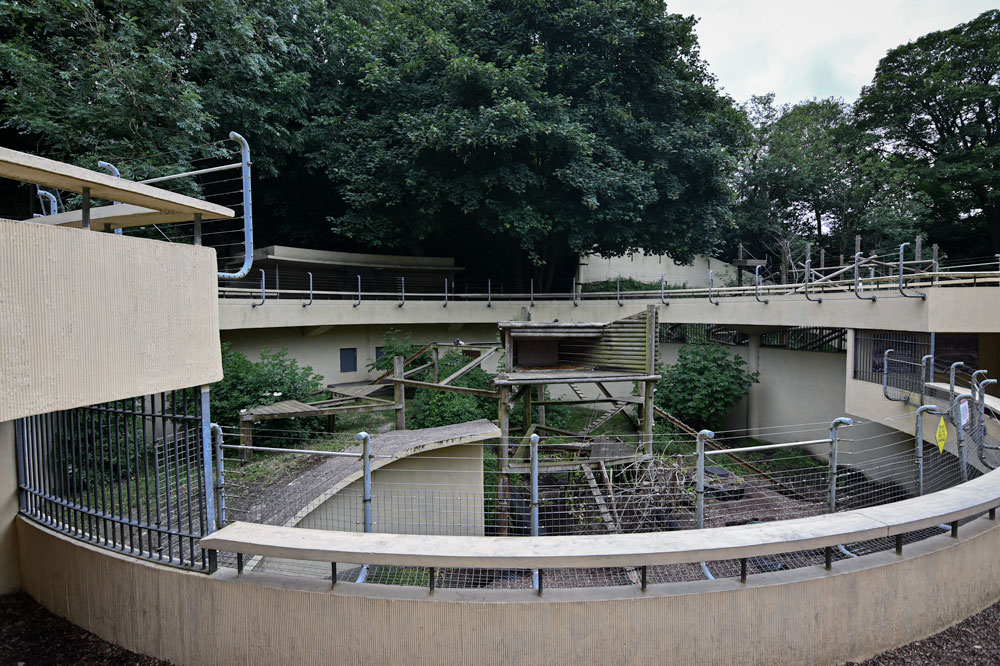
The Bear Ravine
The Bear Ravine harmonises Tecton’s design with the natural landscape, creating a seamless transition between animal enclosures and visitor spaces. The structure’s design uses the site’s natural topography, incorporating rock formations and vegetation to create a habitat that is both functional and aesthetically pleasing. This integration of natural and built environments is a hallmark of the Tecton Group’s approach.
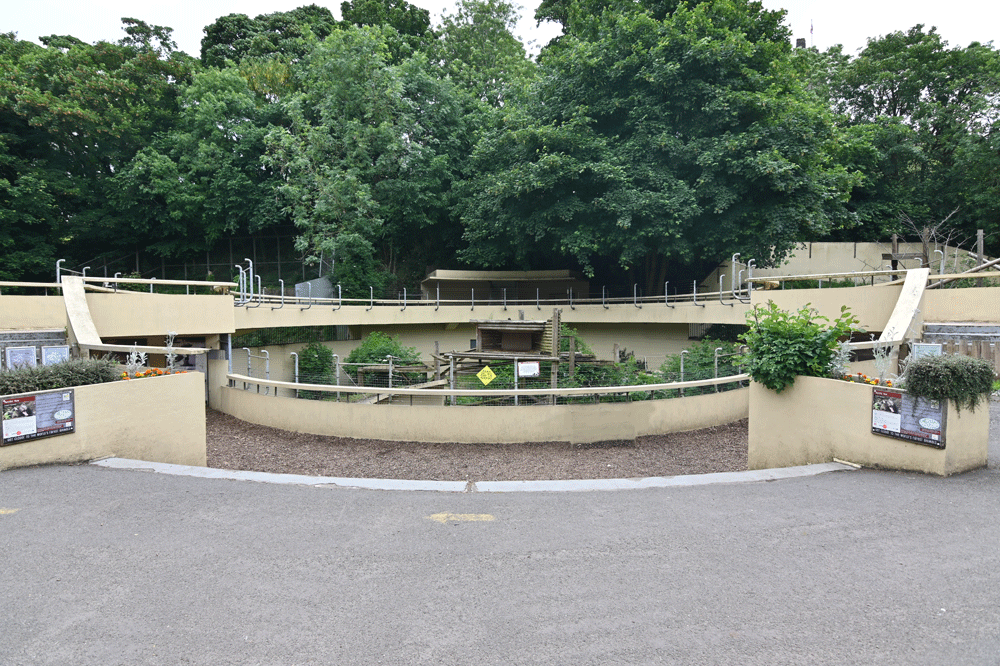
Bear Ravine
Queen Mary Sea Lions
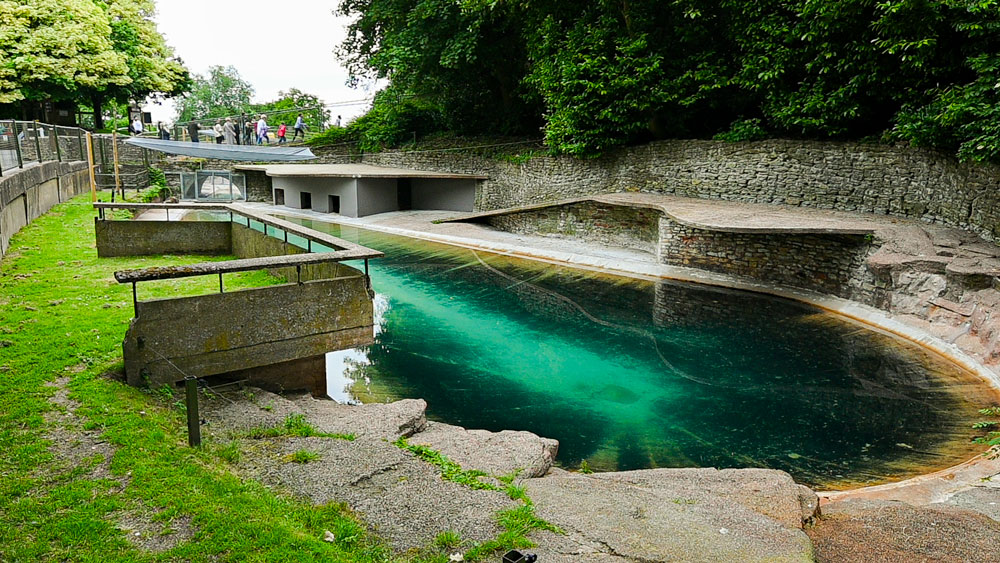
The Sealion Pool
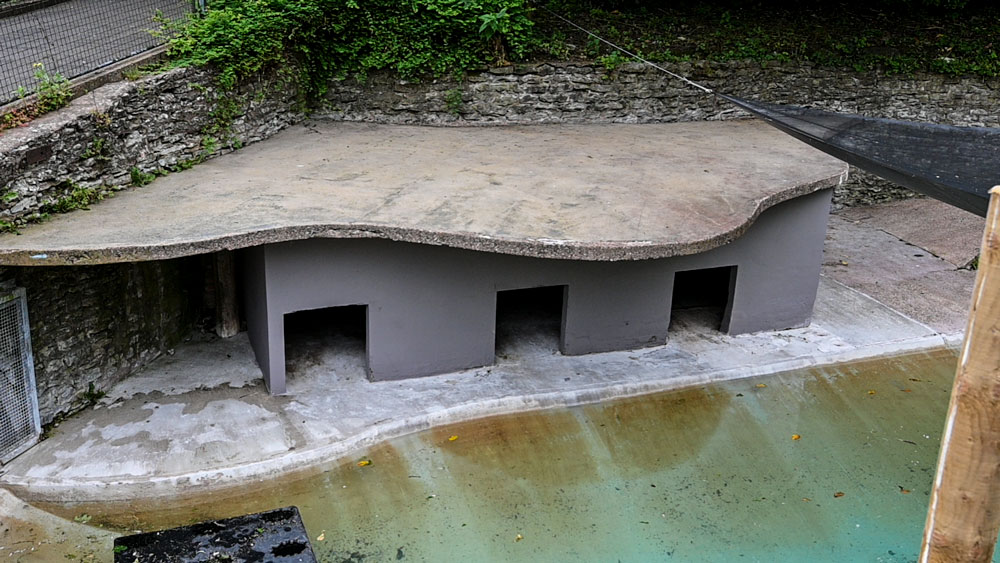
The Sealion Pool
Conservation Efforts
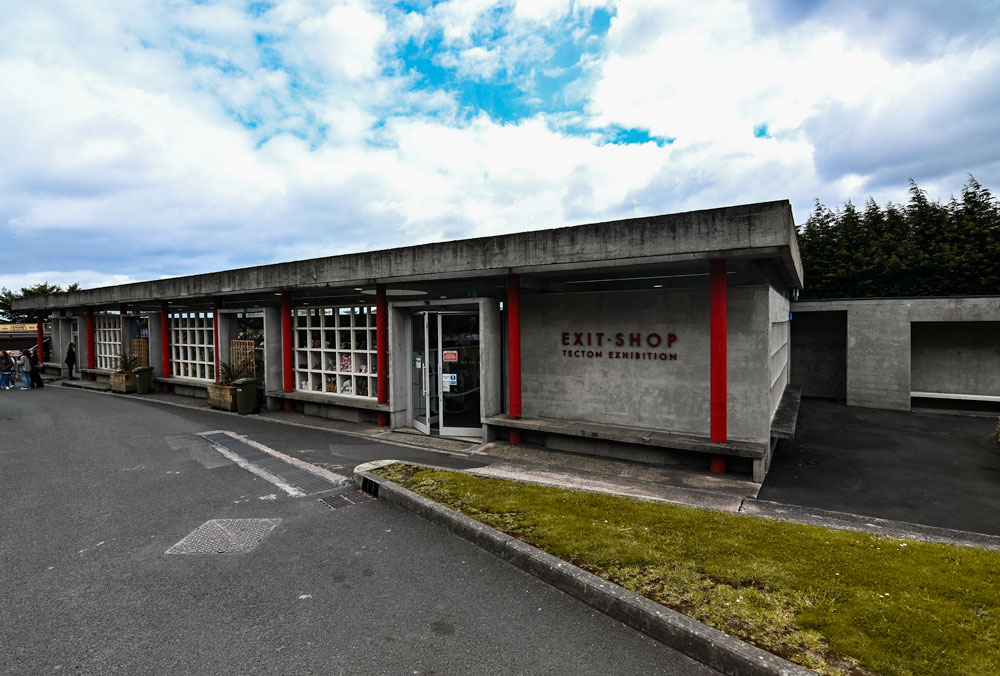
The Safari Gift Shop, originally the Safari Cafe
Looking Ahead
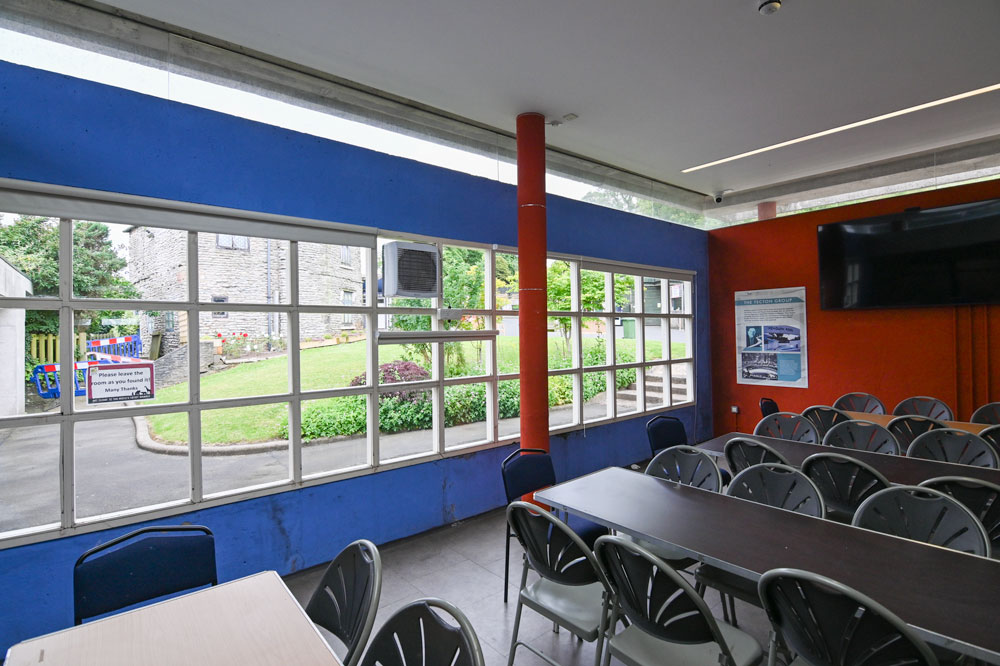
The Safari Gift Shop, originally the Safari Cafe
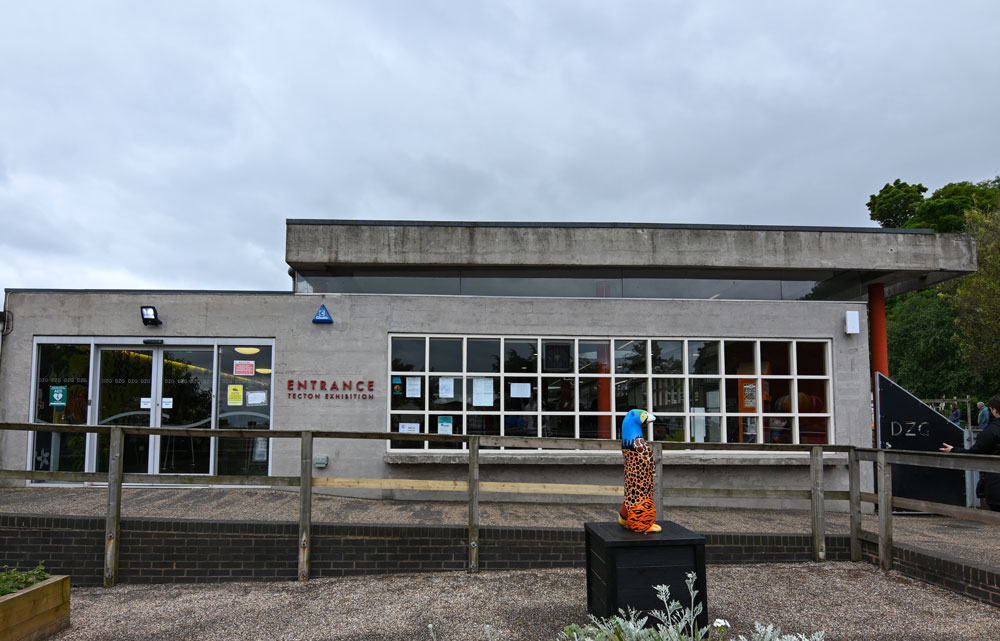
The Safari Gift Shop, originally the Safari Cafe
While science and cost may have dated some of Tecton’s zoo buildings, they’re nonetheless a testament to a design ethos that remains relevant. The values animating Lubetkin’s work, a focus on social felicity and improvement are shown not just by these zoo designs but in buildings like Spa Green, Bevin Court and the Finsbury health Centre.




