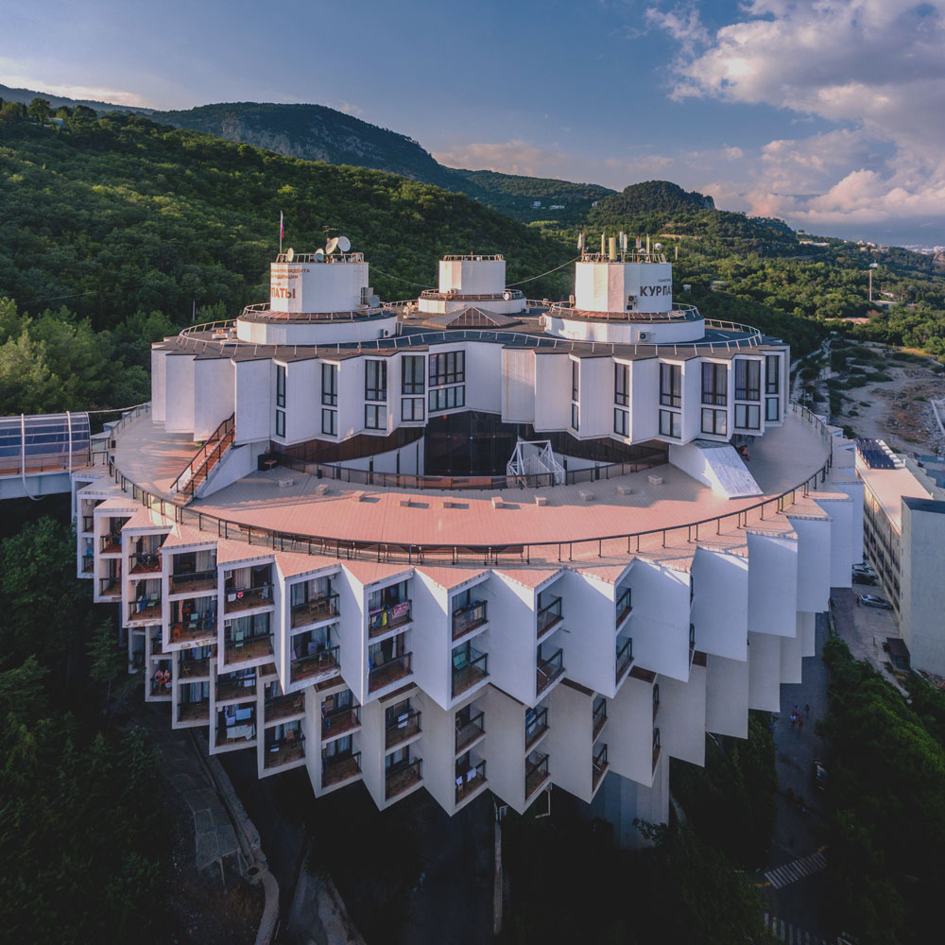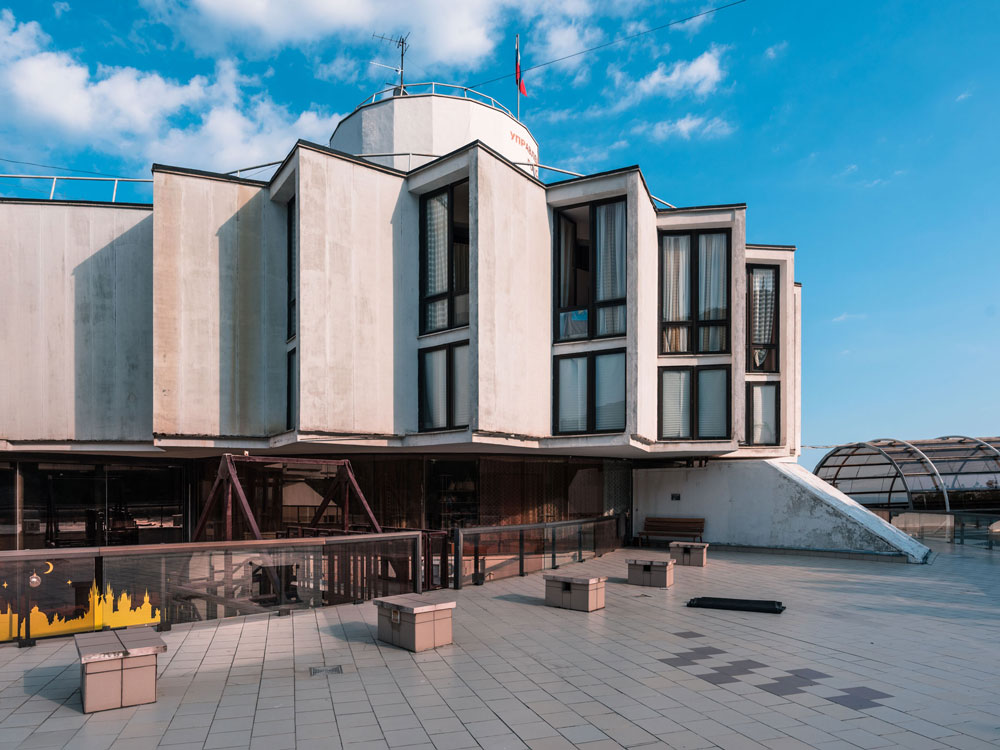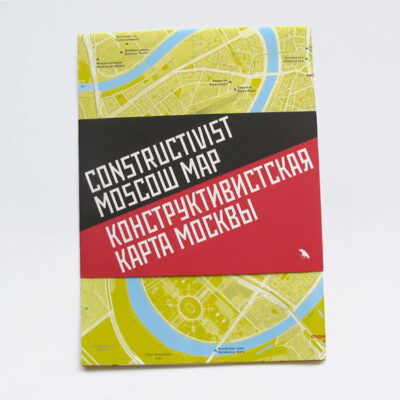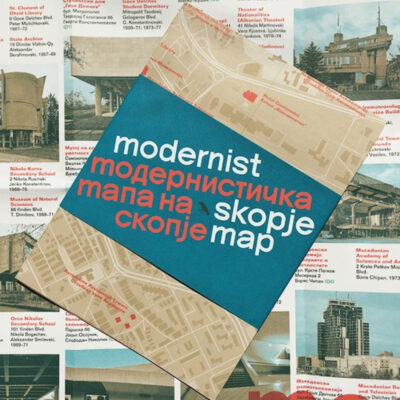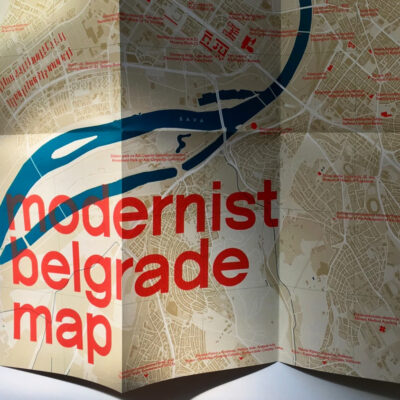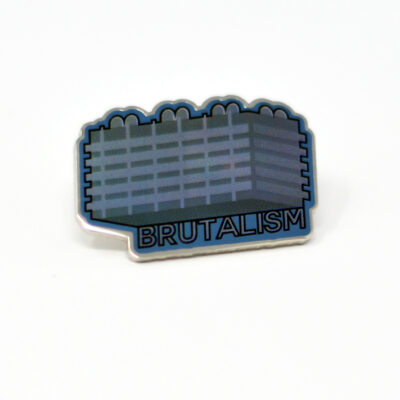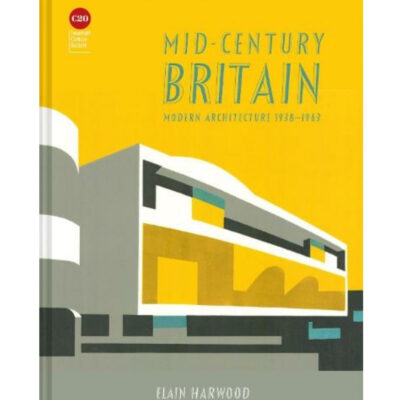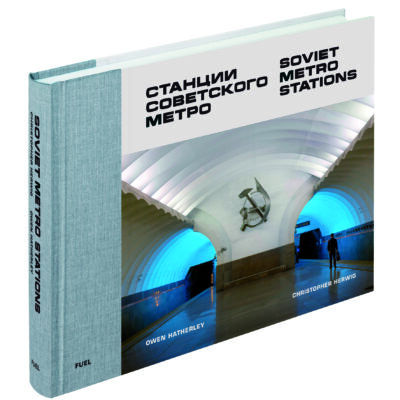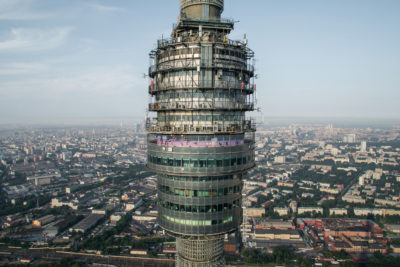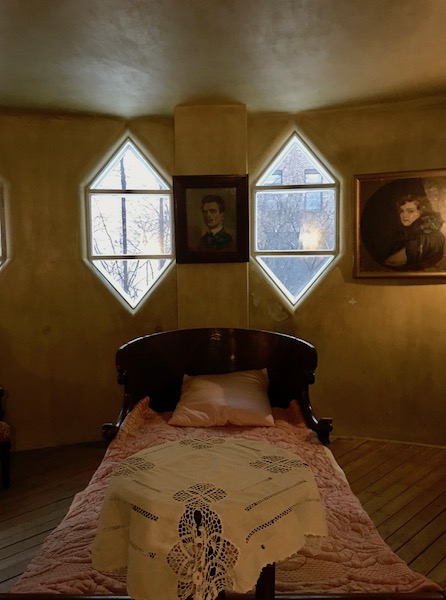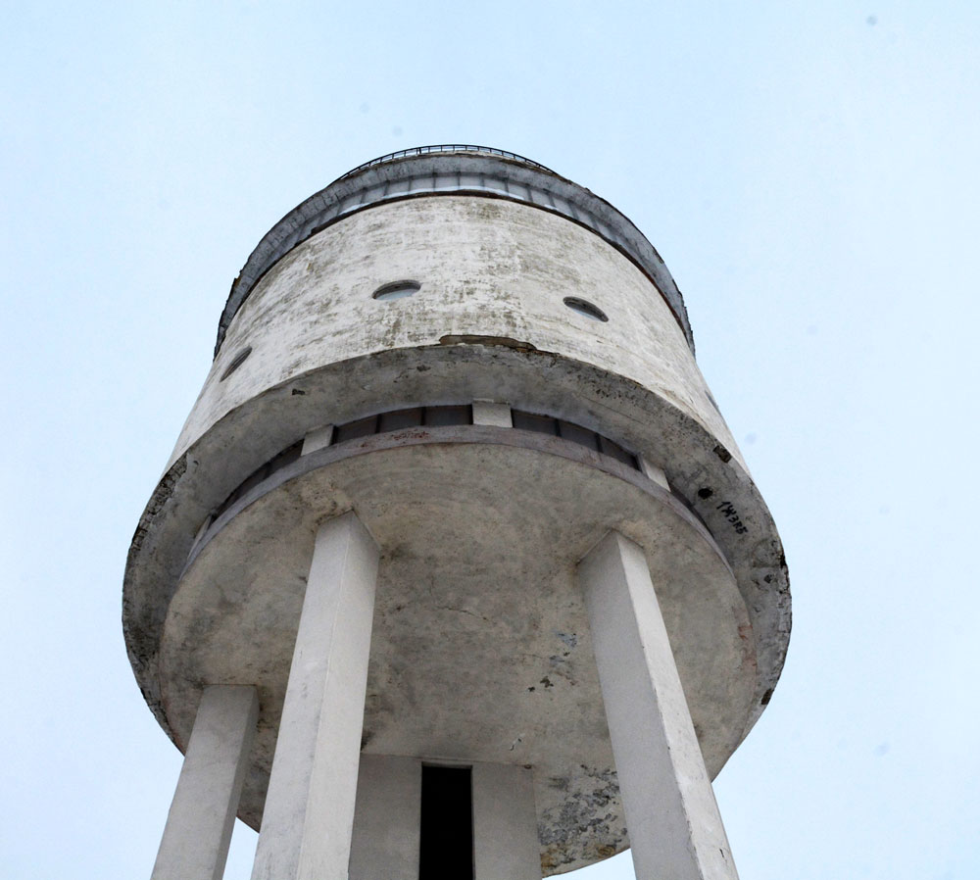Druzhba Sanatorium
Architect Igor Vasilevsky’s ‘Druzhba Thermal Sanitorium’ aka ‘Friendship Sanitorium’ in Yalta, Crimea is a huge flying saucer landed on the side of a hill. Demanding our full attention, body and soul. Once a Soviet Sanitorium it has now morphed into the curiously named in English translation, ‘Pension Friendship’.
Druzhba was a joint Czech and USSR project which began in 1978, its 5-year construction programme completed in 1985. The name denoted the friendly collaboration, though anyone with a knowledge of Czechoslovakia’s attempts to shake off Soviet shackles might raise an eyebrow at the choice of name for the project. Less than 10 years earlier Operation Danube saw Warsaw Pact tanks roll into Czechoslovakia in 1968, halting the Prague Spring.
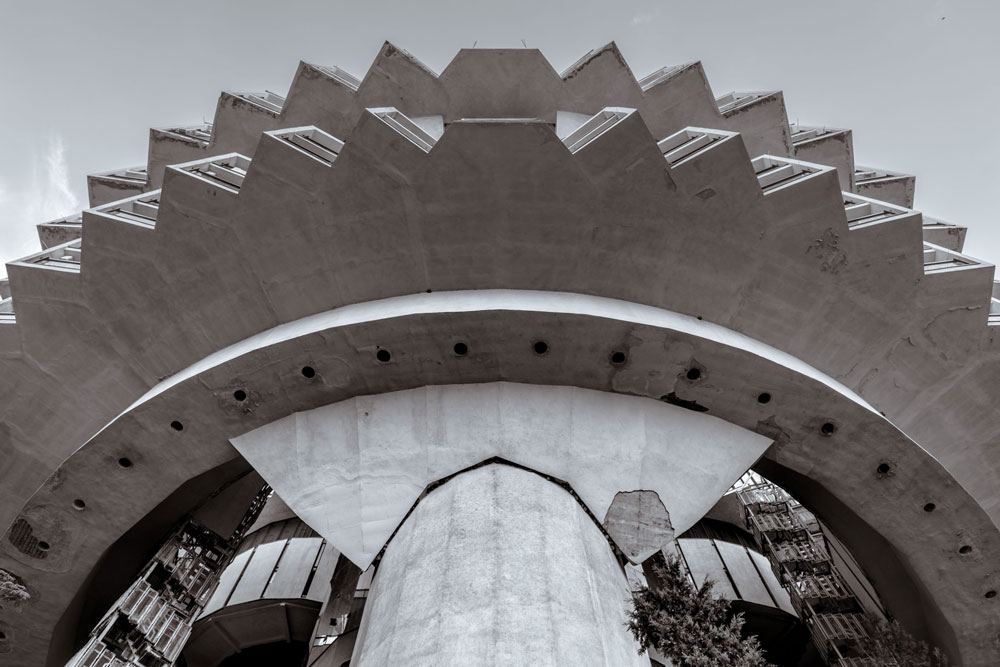
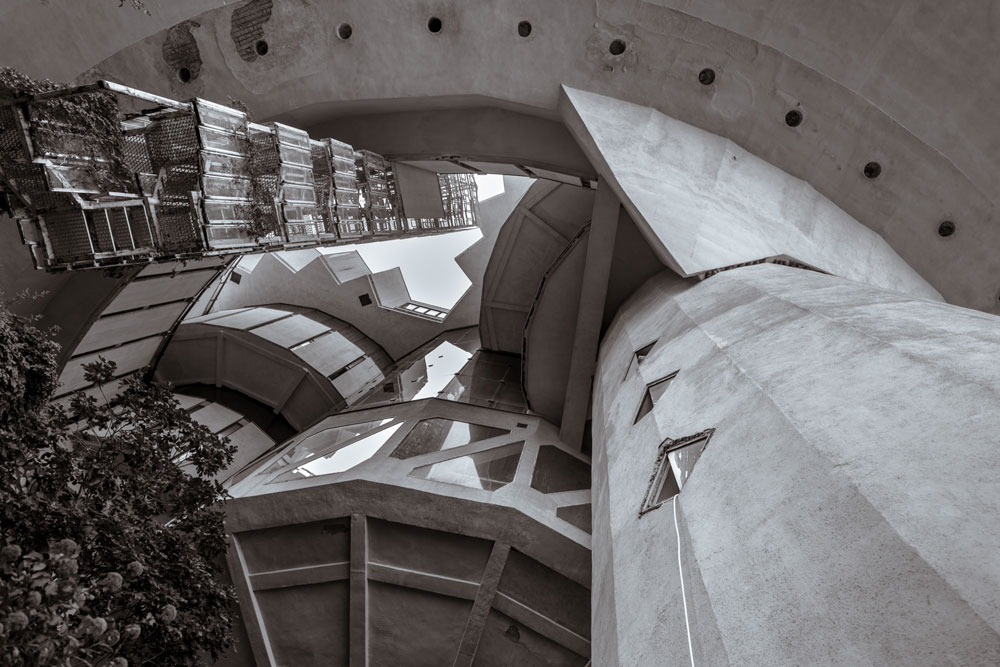
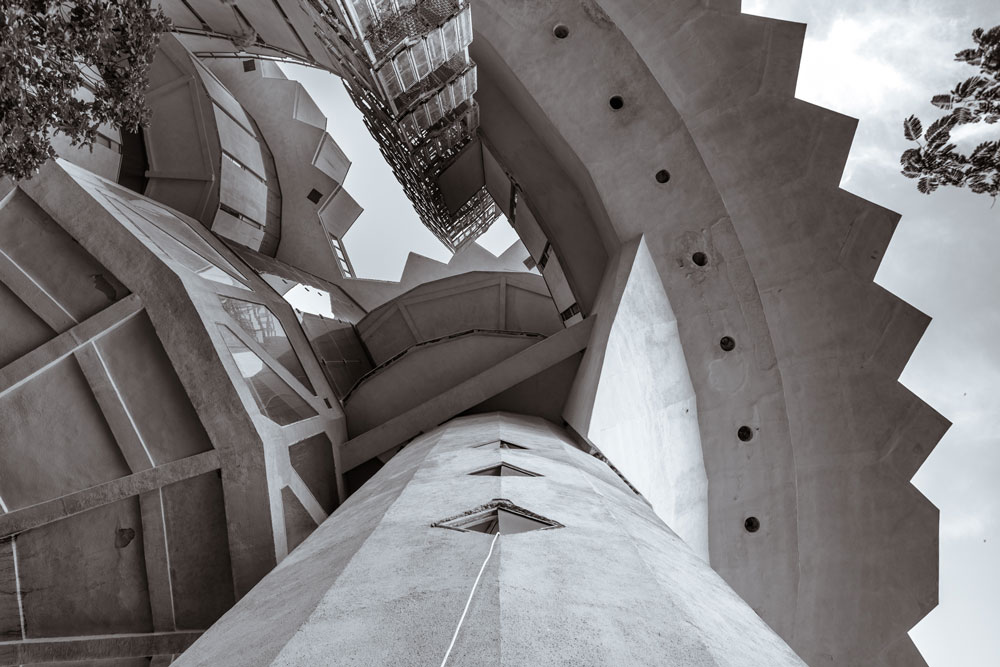
To understand the Soviet concept of sanitorium you have to rethink its core purpose. The word sanitorium is forever connected in my mind with Heidi with her golden plaits, up in the Swiss Alps visiting her cousin Joachim who was recuperating in a Swiss sanitorium. However in the mind of a Soviet Citizen, there was a different understanding, a visit to a санаторий ‘sanatoriy’ was as much as anything else, a reward.
Visiting the Sulis, Thermae, Balineae, taking the waters from Tunbridge Wells, the concept of healing and enjoyment have been intertwined for centuries. Often visits to Soviet Sanitoria were state-subsidized, workers given vouchers, sent by their factory committee or trade union, but like all things, there were tiers of access, the more elite the sanitoria the more connected the recipient.
The Soviet sanitoriums could be found across the USSR frequently located where natural resources were in abundance, their design was also a way for Soviet architects to be experimental, to veer away from otherwise set expectations about design and to go rather OTT. Konstantin Antipin explains in his fascinating article ‘Sanitoriums were meant to be ‘heaven on earth’ a place that a worker would aspire to visit. Therefore, even in an era of struggle and excesses, governmental departments did not skimp on building rest homes for their employees.’
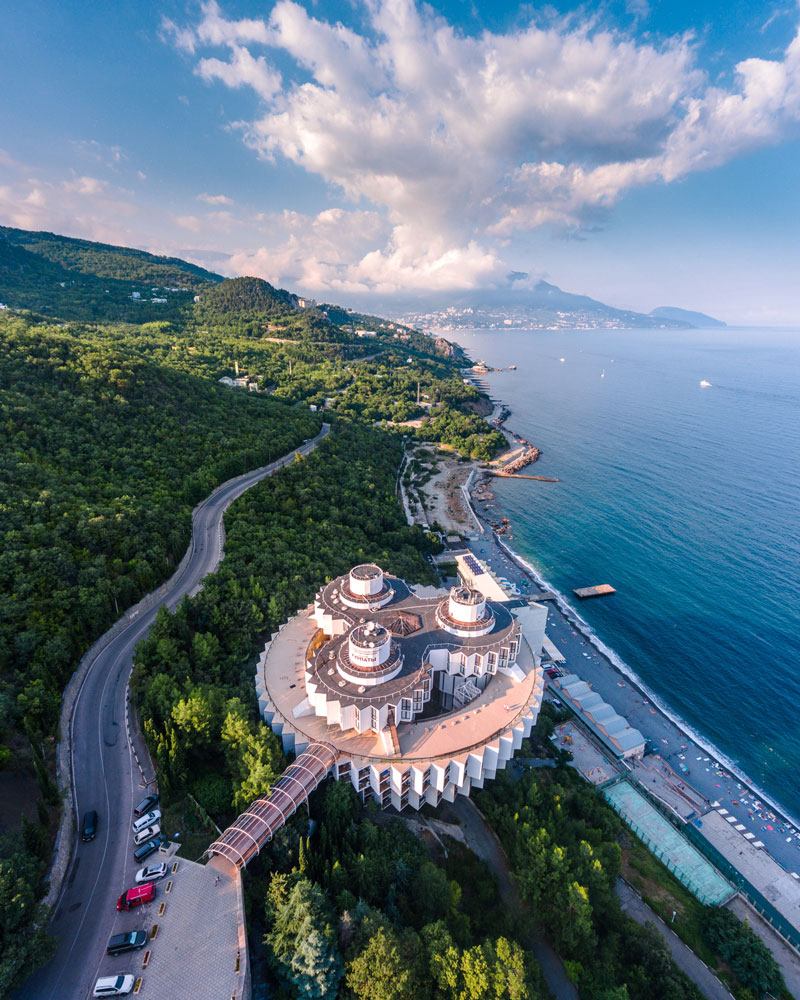
Druzbha Sanitorium, Yalta, Crimea, a concrete Soviet-era masterpiece
The USP of Druzbha was that before the sanitorium was built it was already a favoured Soviet holiday destination for the more important folks in the Soviet system. The strong desire to build the sanitorium lower down the slope towards the beach was cast aside quickly, there simply wasn’t a big enough vacant space available, so it was pushed up the hill, which arguably is what has made it so striking. However, that left immense challenges such as the fact that the site is also home to a fault, a Seismic Zone 8 to be precise.
Konstantin recalls:
“It seemed that despite these insurmountable problems the architects were informed that this was to be the site. A challenge of this magnitude called for a radical shake-up in design and Igor Vasilevsky worked with the engineer Nodar Kancheli to create a building sitting on, as Konstantin puts it “a stool on three legs”.
Vasilevsky recalled his vision and the challenges he faced in a 2016 interview with Robin Monotti Graziadei and Nikolai Vassiliev. He said, ‘First, create a large scale environment with greenery and man, include a people container in the natural landscape. Second, attempt to physically preserve nature, separately the building from the ground. This is typical for structures on complex geological conditions and terrain. This is why Druzhba was ‘flying’.
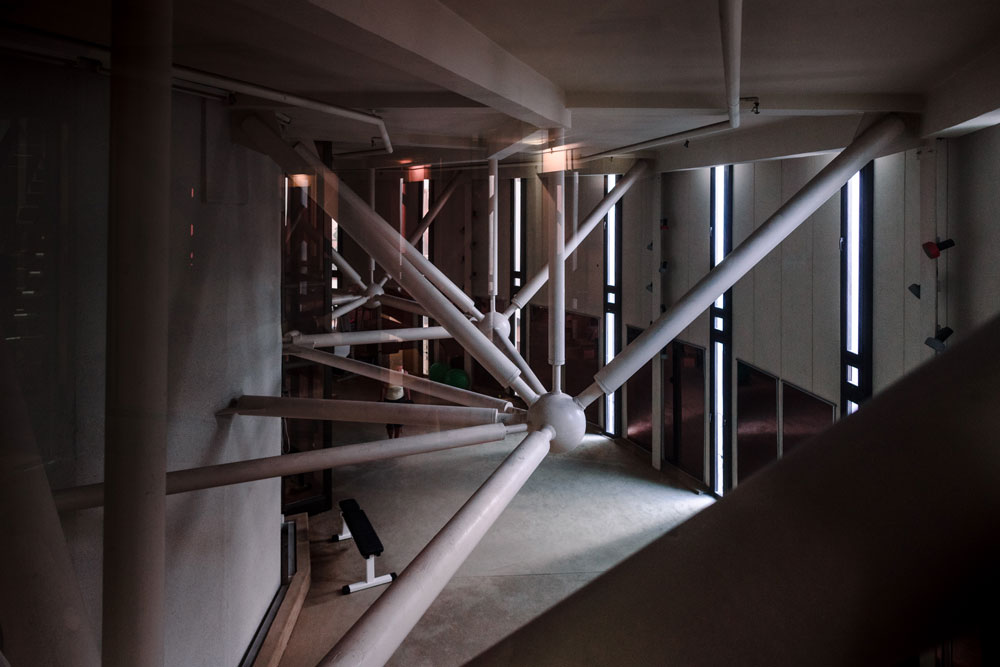
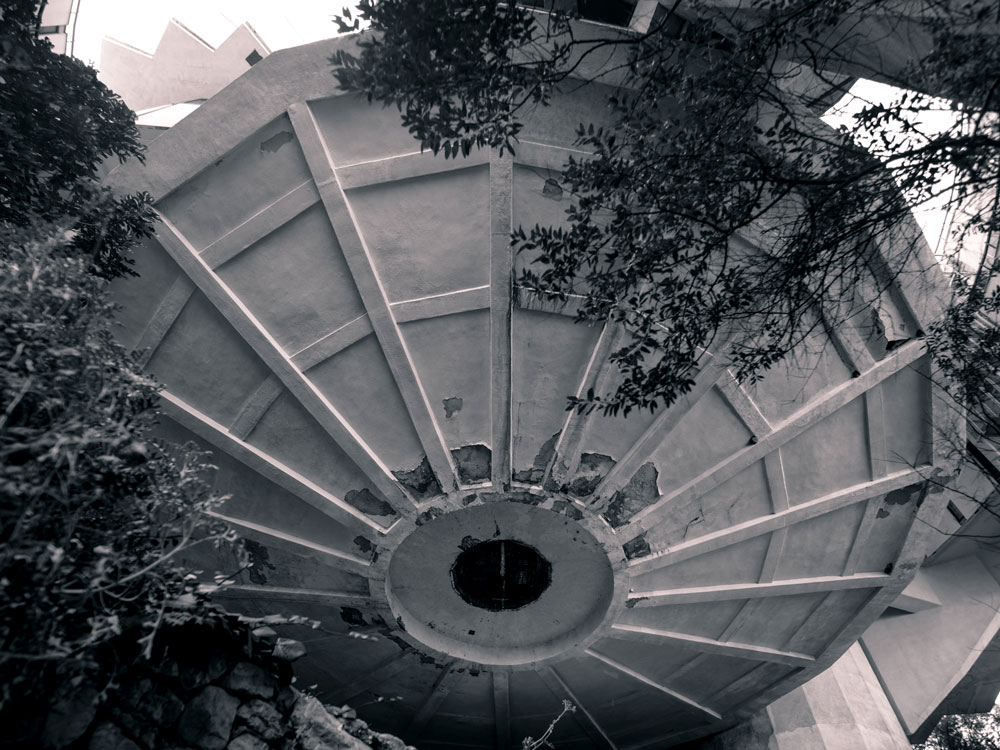
Photographer and writer Konstantin Antipin, who has had better look than most at the sanitorium, and that now receives paying guests and is marketing itself as a holiday destination for health tourists, feels that:
‘due to the principal material being concrete, the building is not at risk which is not always the case with important heritage buildings in Russia. It now has some level of protection as it has cultural heritage status, so we can hope that protects its future’.
His photos offer a wonderful insight into the design of Pension Friendship, capturing the spirit of this relic of a different age adjusting to a new world order. Being a bit of a kit-nerd I was curious about how he achieved his stunning aerial shots.
“I have two drones DJI Phantom 4 Pro and Mavic 2 Pro. They help me to create my own way of history telling about buildings with full visualization of facades and interiors through photos from ground, above and inside a building. The view with a building unfolding below allows a way to see a building in the way the architect visualized it when they consider the cardboard layout. Sometimes it’s the case in Russia that the only way to view a heritage project is from the air as they are too often surrounded by high fences”.
As for cameras …..
“I shoot on Nikon D750 and the D850 is on my wish list. My shots from the ground are often with the gorgeous 20mm f/1 Nikon lens. I also have 50, 70-200 and 200-500mm lenses for all situations. In the last two years I’ve also used my iphone uploading to Adobe Lightroom to get the best out of HDR-RAW images”.
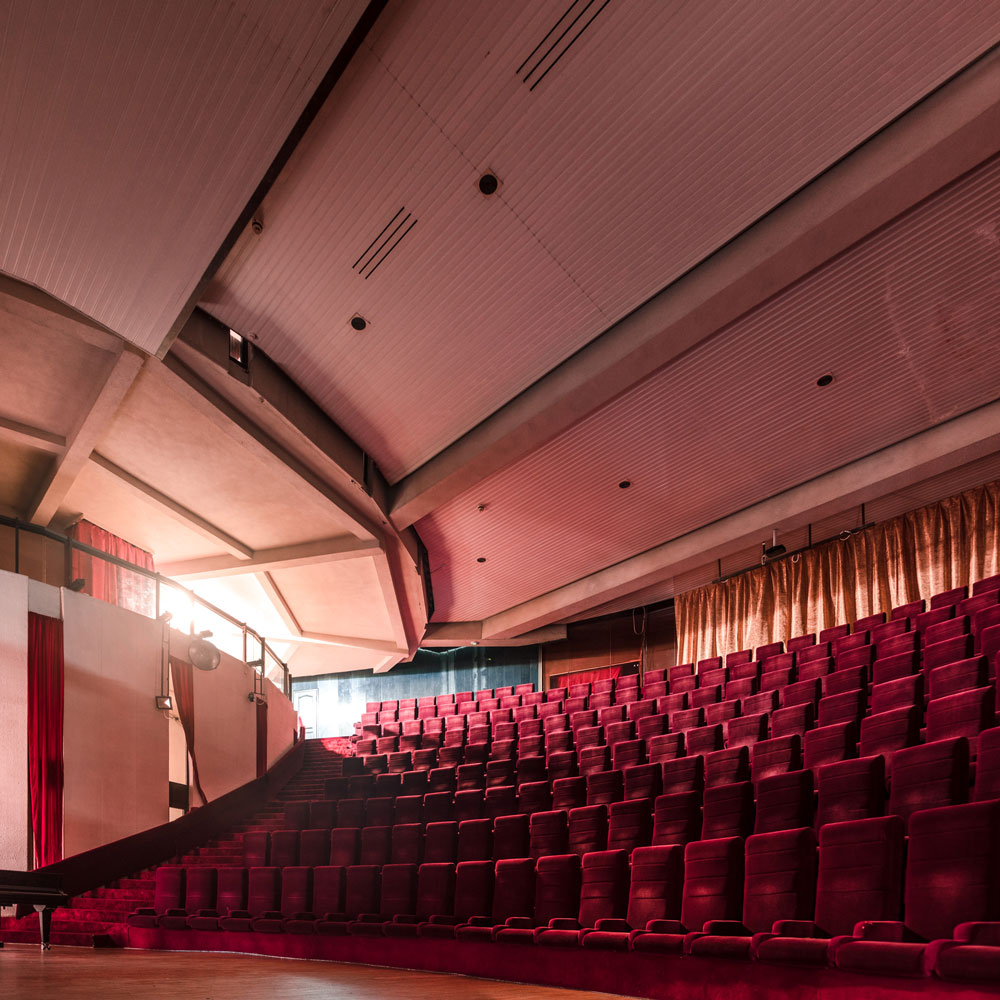
What is it that so intrinsically links Druzhba Sanitorium in the minds of set designers with a mid-century interpretation of space-age innovation and Andrey Tarkovsky’s 1971 film Solaris? It doesn’t take too much stretch of the imagination to visualize this huge geometric doughnut taking off with its 500 guests onboard. It’s all very intergalactic space city with its citizens never needing to or being able to leave. All mod-cons and every whim catered for, dance halls in their heyday likely piping out one of Alla Pugacheva’s hits, a café, cinema, a concert venue, a 25-metre pool and even a billiards room and in the heart of it all, Konstantin shares, there was even a fountain that had an automated light and music sequence. Never backing away from the theatrical, the only way to enter the restaurant with its magnificent sea view was via the roof, a 56-meter drop cut out the possibility of a gentle wander up the path to dinner. Cubby Broccoli would have approved. Various foreign governments were monitoring the progress of the building project and thought it was masking the creation of a rocket launch site. Oh to be a fly on the wall when, James Bond having infiltrated the place, they realise that it really was simply an attempt at utopia on the side of a hill, just up the road from the Druzhba Pipeline.
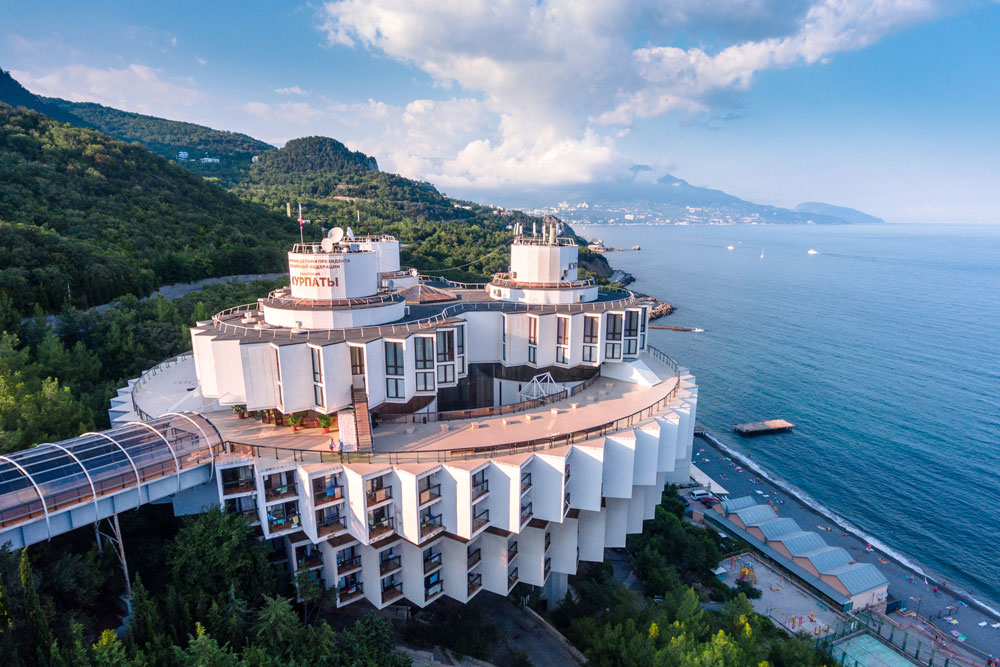
All images by Konstantin Antipin ©
Greyscape stands with our Ukrainian friends and family and all the people of Ukraine and its democratically elected government.




