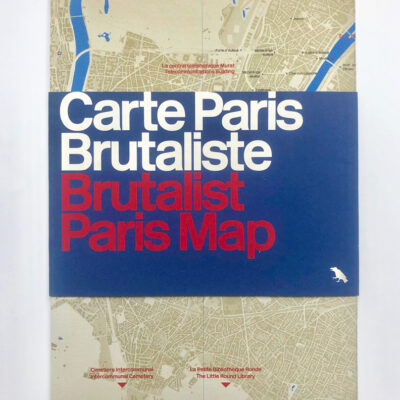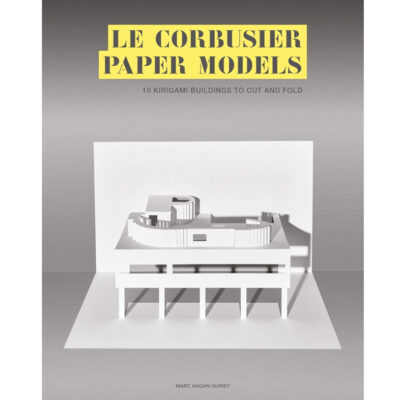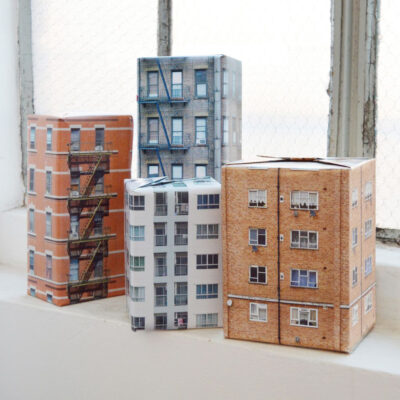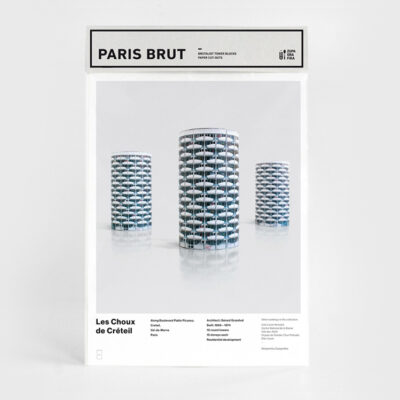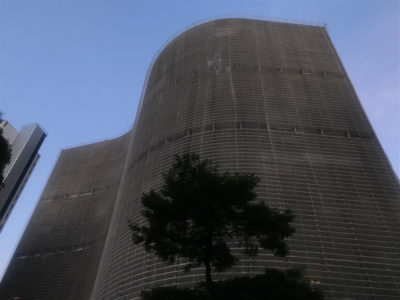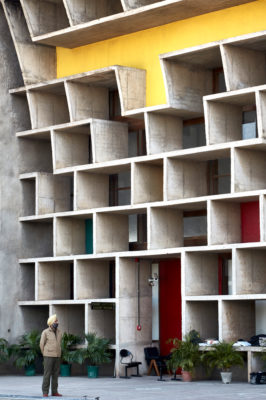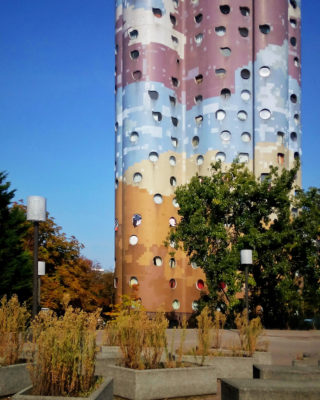Constructing the Concrete City; the post-war rebuilding of the port of Le Havre
John Napier
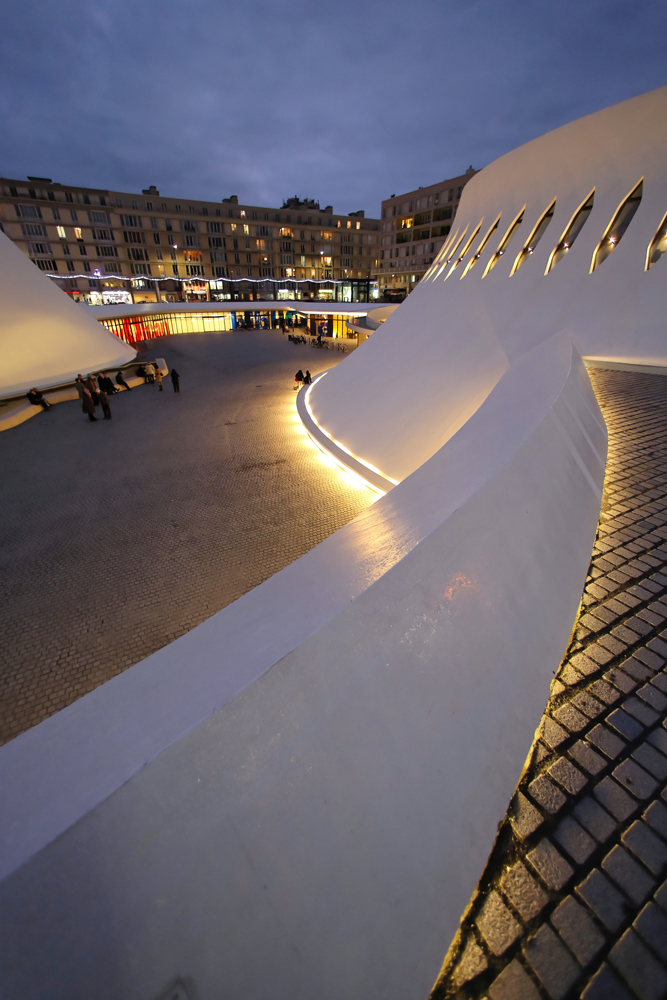
Niemeyer space by night Image Philippe Breard ©
A substantial area of the port in Le Havre was comprehensively redeveloped following war damage. In this ‘tabula rasa’ (clean slate) works by both Auguste Perret (1874- 1954), and Oscar Niemeyer (1907-2012) are juxtaposed.
Perret is one of Pevsner’s Pioneers of Modern Design and as an architect and engineer his mastery of concrete made him well placed to carry the torch of the expression of new materials. His pupil in Paris from 1908 to 1910, Le Corbusier, proclaimed the ‘Death of the Street’ and favoured hygienic rows of blocks with a consistent orientation to the sun. Along with much architecture of the modernist period, buildings would be highlighted as objects in the round, while the more traditional space enclosing role of architecture would be neglected.
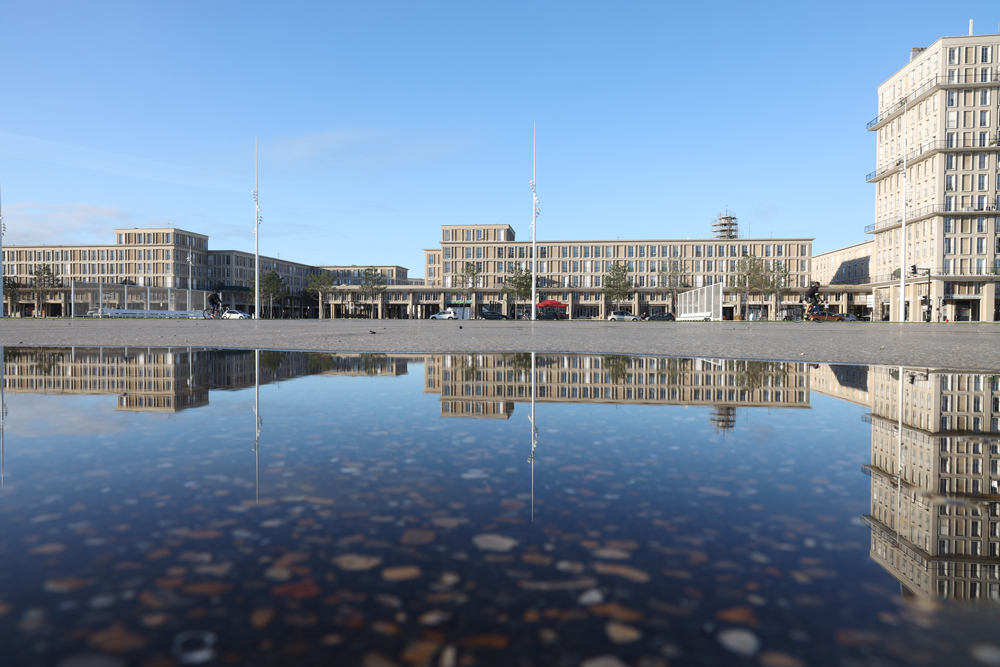
Quai Southampton Image Philipe Breard ©
The sun focussed pure modernism of his by then famous pupil and many prominent modernists are set aside in favour of space-defining blocks and a two-way grid of equivalent streets. Introduced into this neutral (and potentially democratic) grid are key axes and focal urban backdrops and framing devices. The diagonals from the quay alignments bring surprise and asymmetry to the regularity.
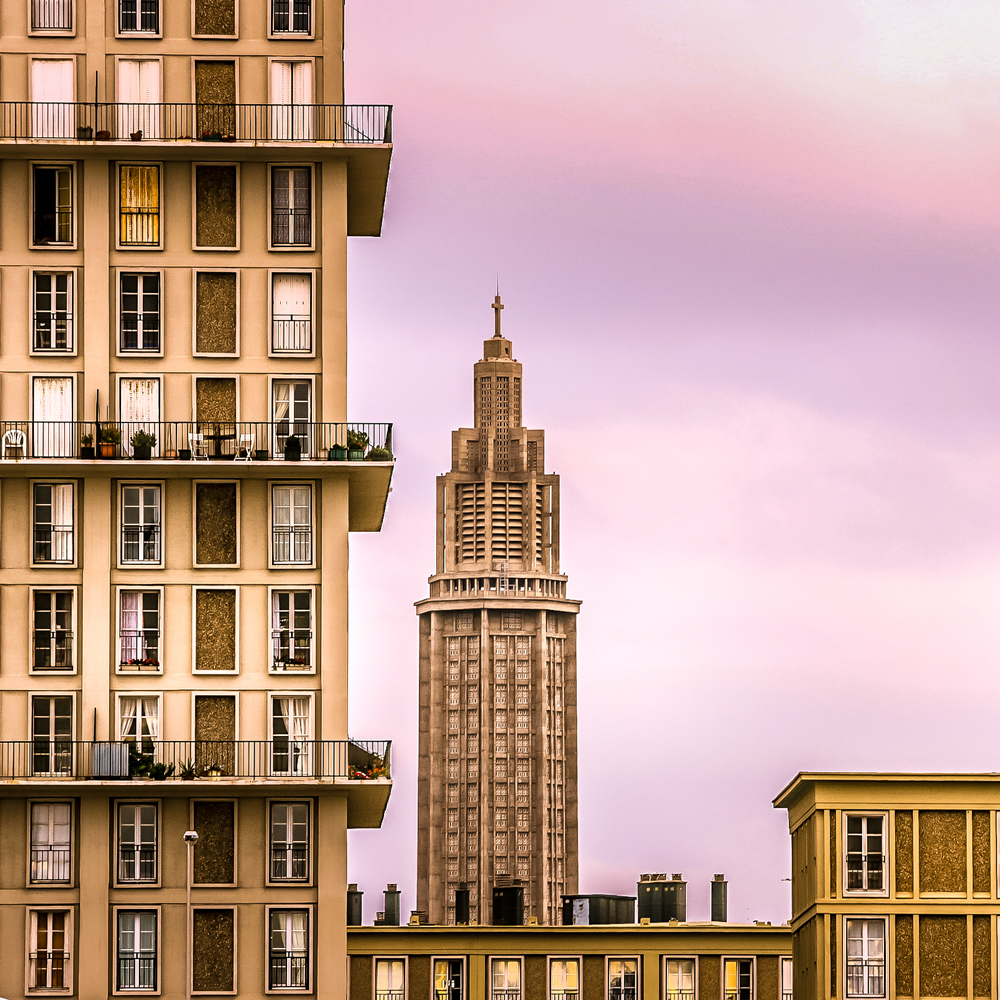
St Joseph’s Church Image Philippe Breard ©
Perret, while designing the masterplan and setting the design direction for the whole development, claimed the most significant sites for his own designs. These included the focal Town Hall, the Church of St Joseph and the hybrid compositions which bring together mid-rise residential towers and lower street blocks. The works were carried out by Perret and his office between 1945 and 1964.
The heavy but harmonious structural classicism of Perret is counterbalanced by the curved lyricism of Niemeyer whose Le Volcan Arts Centre is the most prominent feature at the head of the central Bassin (dock) de Commerce.
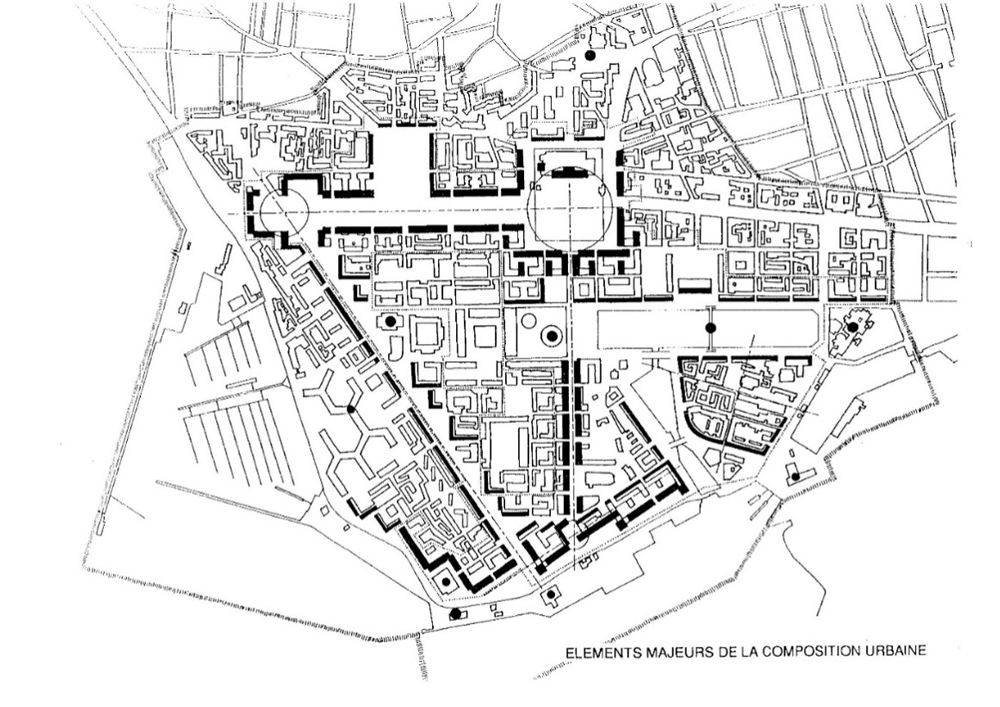
Nomination of the reconstructed Center of Le Havre on the World Heritage List
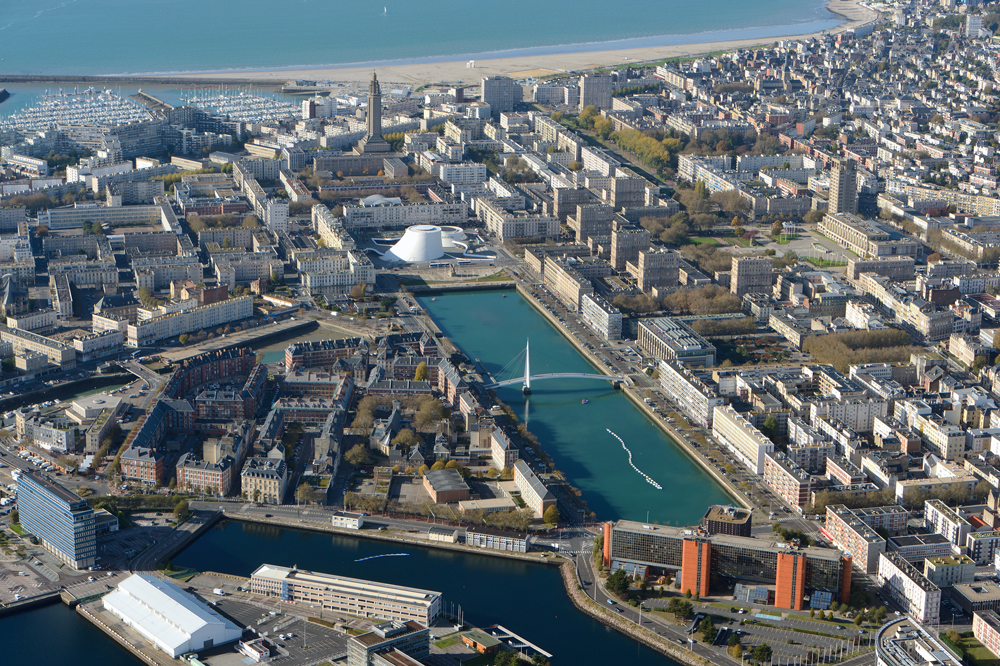
Le Havre Downtown Image Patrick Boulen ©
Well proportioned streets are created, which were wide enough to accommodate the coming of the motor car. The density and mix of uses support the transition to a 15-minute walkable city and the streets can be adapted for shared transport systems and tree planting. A new tramway opened in 2012 connecting from the East-West Avenue de Foch to the main railway station, the University and key parts of the city.
Five storey walk-up blocks with regular staircases serving two apartments per floor form the bread and butter of this development. The main North-South avenue, Rue de Paris, is lined by a two-storey arcade on each side, making space for the ground level activity of small shops and offices and providing protection from the heat of the sun.
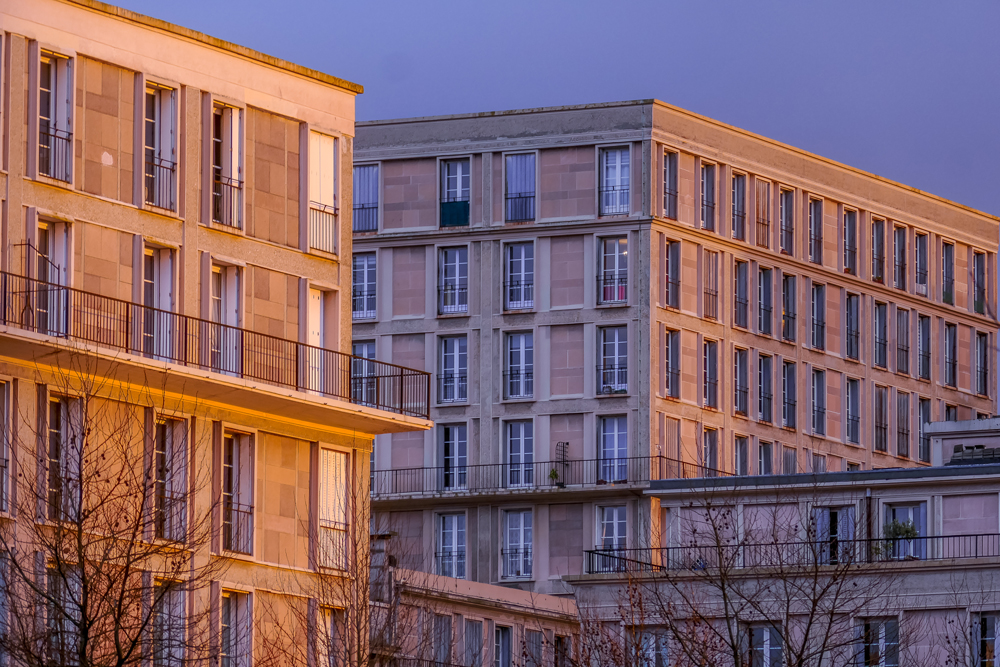
Image Philippe Breard ©
Common to both the street-based properties and the taller apartment blocks is a structural module which together with the window design underlies the proportional consistency of the development. Structural columns and the divisions between apartments are spaced 6.4 metres apart. This spacing allows for specific combinations of room sizes. 6 metres between party walls compares favourably with the 5 metres of the typical London house and can be divided into two rooms 3m wide or rooms of 4m and 2m.
Between the faces of the structural columns, the 6m space remaining is divided into 8 submodules of 750mm from which combinations of solid wall panels and window elements are arranged. For example, the tall window is typically 1.5 metres wide.
‘The mathematics of round numbers defines the consistency of the Le Havre development’
The vertical edges of the solid panels are expressed with a vertical rib which rhymes with the larger column. A purist might find this unnecessary.
The street buildings are typically dual aspect, allowing for sunlight and cross ventilation to each apartment and corridors are avoided by virtue of the regular staircases. However, the window design varies little according to the orientation of the buildings. Tall floor to ceiling windows predominate, alternating with solid concrete panels (often stone-faced) with expressed window surrounds. Thus the project can be prefabricated with a minimum of variation of wall and window units while maintaining a harmonious proportional system. The use of large areas of glazing for residential units is not though to be liberating; a sober restraint prevails.
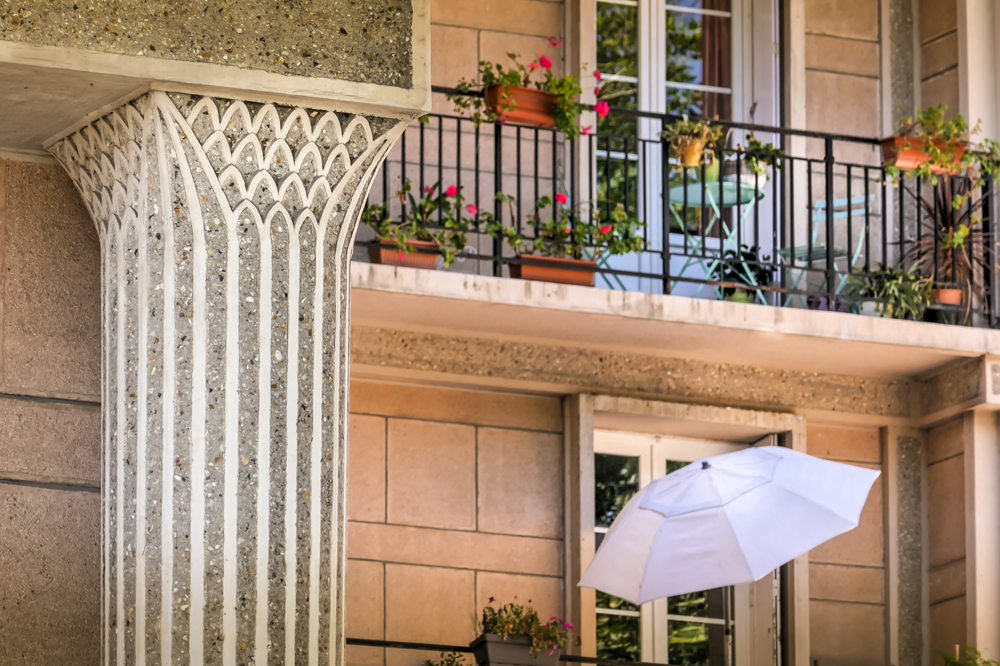
Image Philippe Breard ©
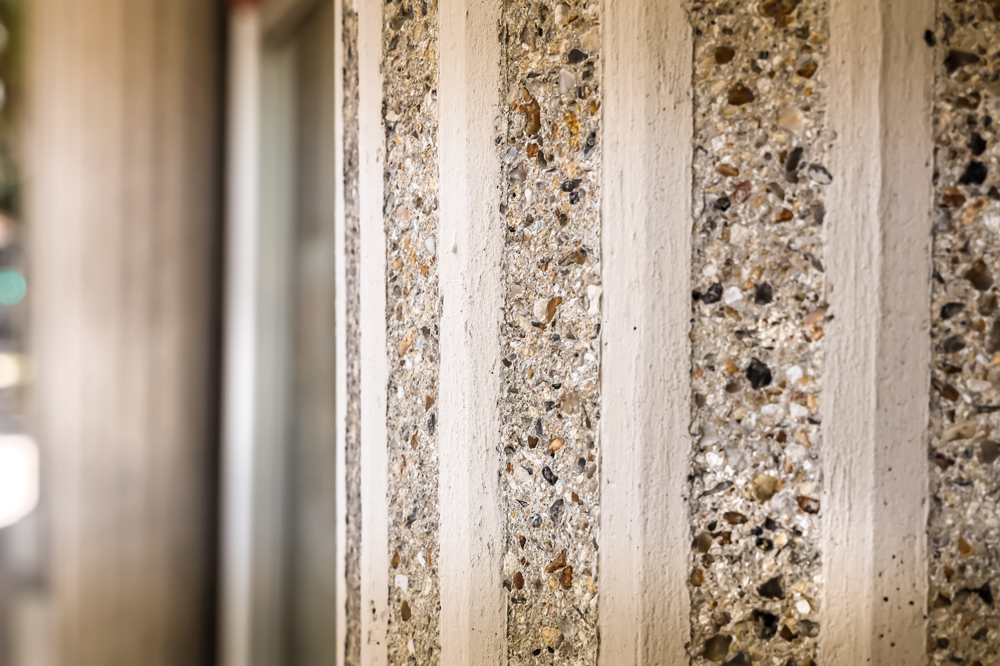
Image Philippe Breard ©
Mini towers can also be found in a row of intriguing hybrid city blocks (across the Place de l’Hotel de Ville) which combines the typical 4 storey street forming perimeter block with an accent tower within the block. A row of four city blocks with their higher rise towers provides a contemporary scale and intensity to the regularity found more typically. These elements were the first to be built of the whole development.
At the West, at Porte d’Ocean and at the South, at Quai Southampton, the regular system of street blocks is enlivened by both asymmetry and landmark towers of 12 – 13 storeys. Porte d’Ocean terminates the wide Avenue Foch and frames the view of the Atlantic Ocean. Quai Southampton has the alignment of the dock and has similar mid-rise towers art each end.
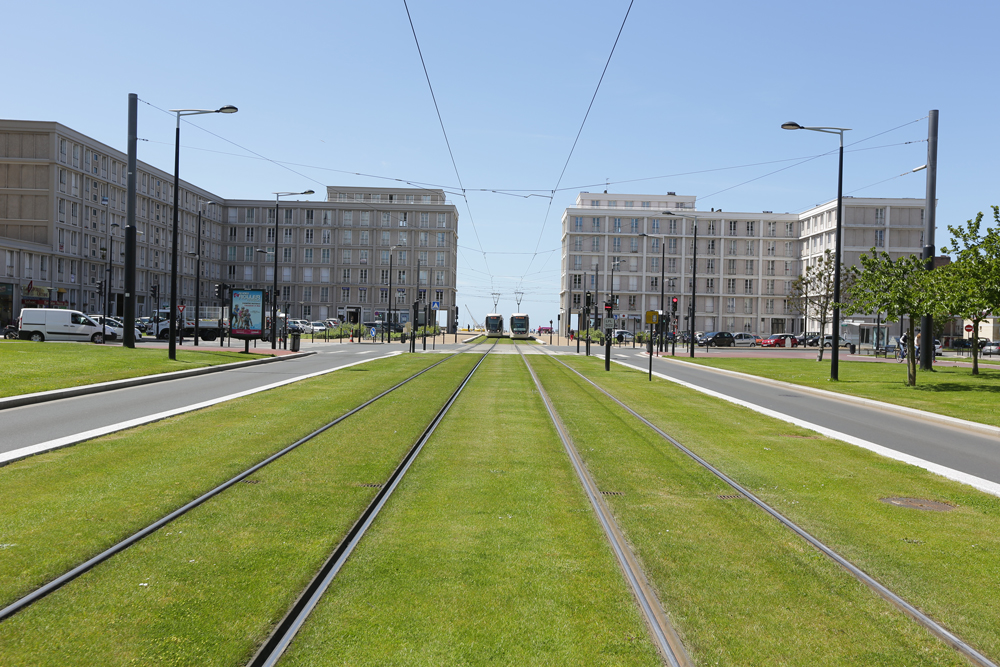
Avenue Foch Image Philippe Breard ©
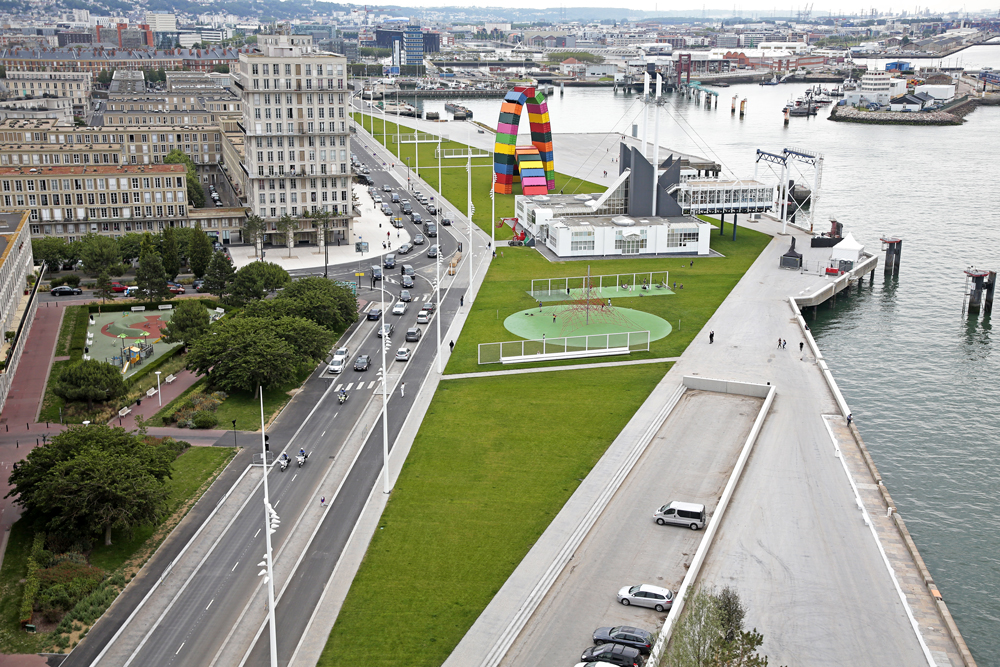
Quai Southampton Image Philippe Breard © Le Havre
The Church of St Joseph is dominated by its tall tower the supports of which widen to form the principal internal space. The bold engineering-led external structure brings the imagery of a rocket to the design of a contemporary church. The primary structure is then subdivided into a secondary structure which supports the large expanses of coloured glasswork. The octagonal plan together with the somewhat dark interior provides a strong setting for in-the-round worship which had the support of the Catholic church.
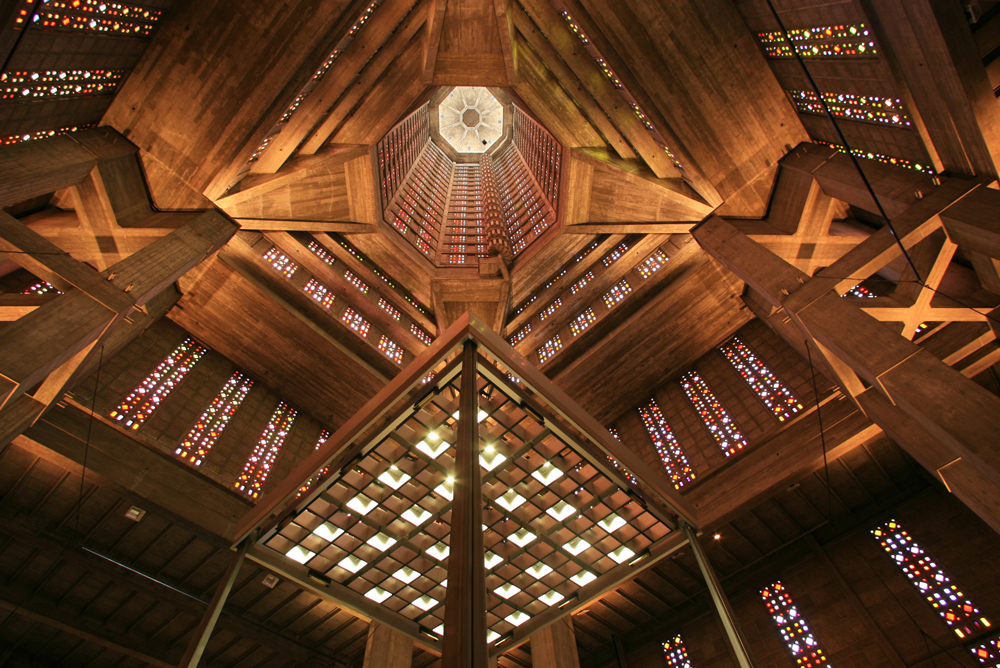
St Joseph’s Church Le Havre Image Philippe Breard ©
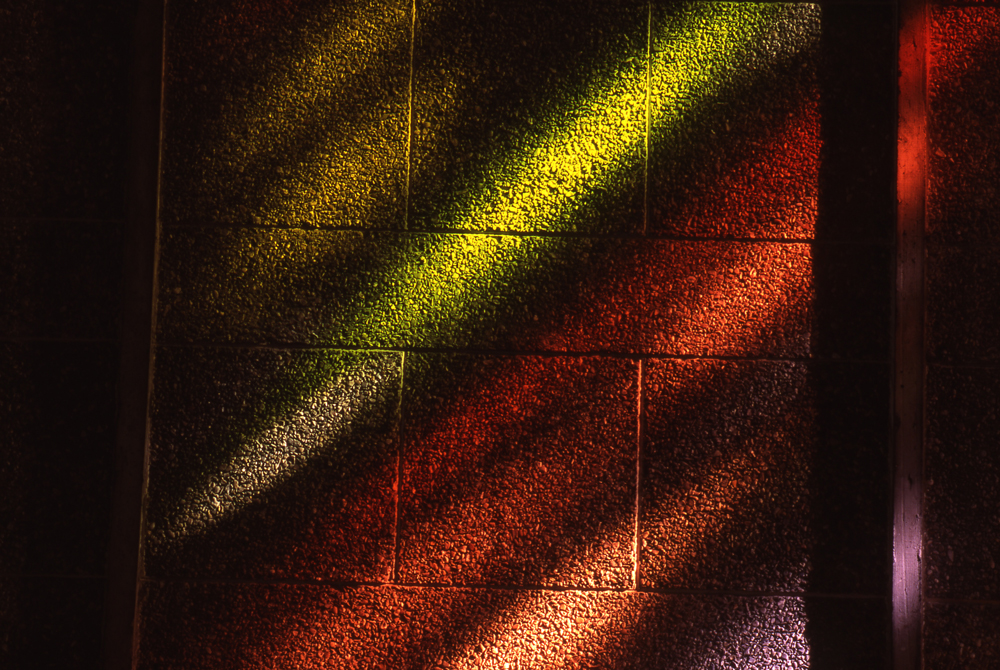
Reflections St Joseph Church Image Philippe Breard ©
Because of its setting, the Town Hall is the most prominent of Perret’s buildings. The main body sits squarely in the middle of the Place de l’Hotel de Ville and with its bold columnar massing, it appears heavy and traditional. Attached to the West is a slim office tower with a clock, a reference to the informal Scandinavian town hall tradition.
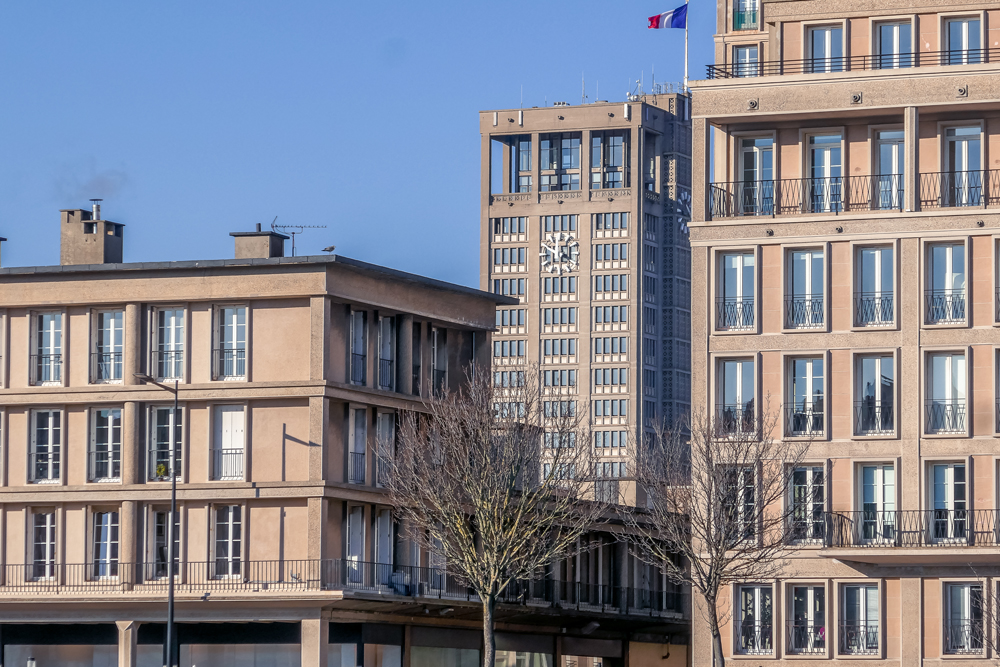
Town Hall Square, Le Havre Image Philippe Breard ©
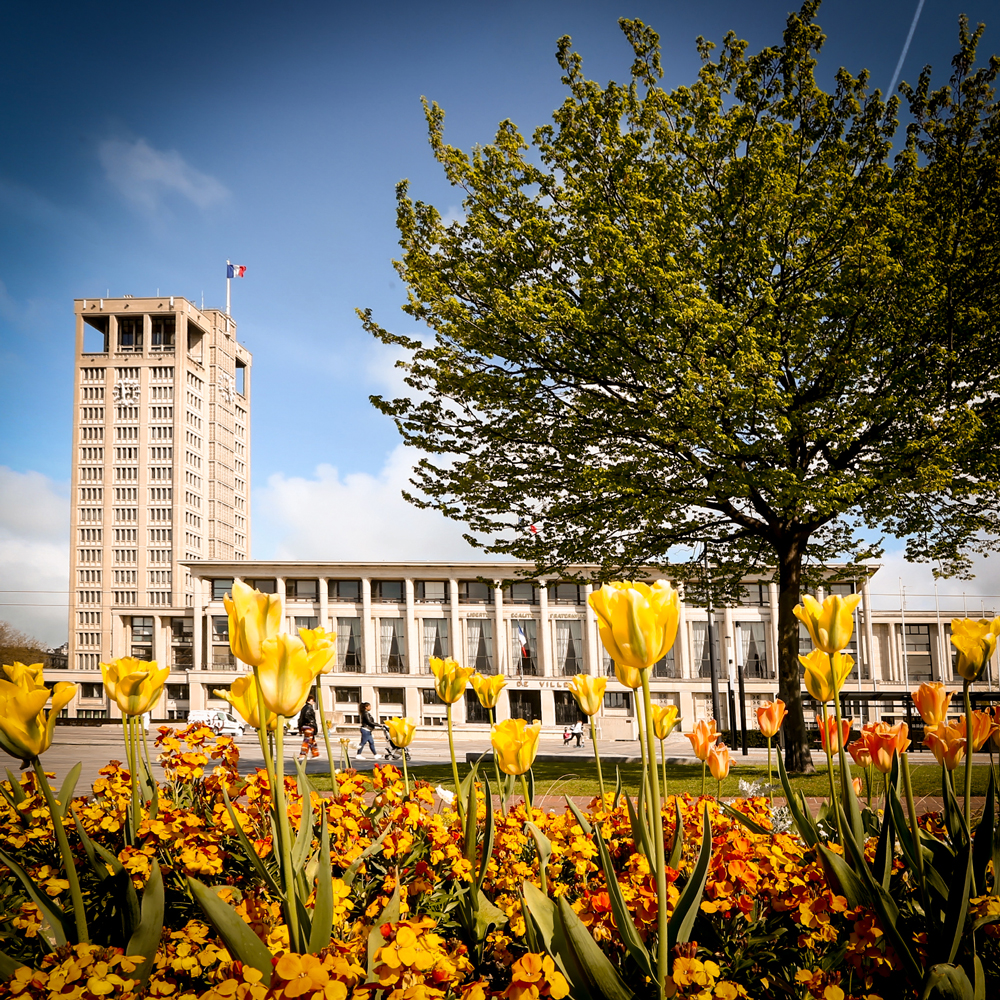
Town Hall Le Havre Image Philippe Breard ©
In contrast to the gravitas of the Perret ensemble, the prominent site at the head of the main dock (basin de Commerce) was developed by the Brazilian Oscar Niemeyer. The Niemeyer Cultural Centre, completed in 1982 is in two parts, Le Volcan and the Bibliotheque Oscar Niemeyer.
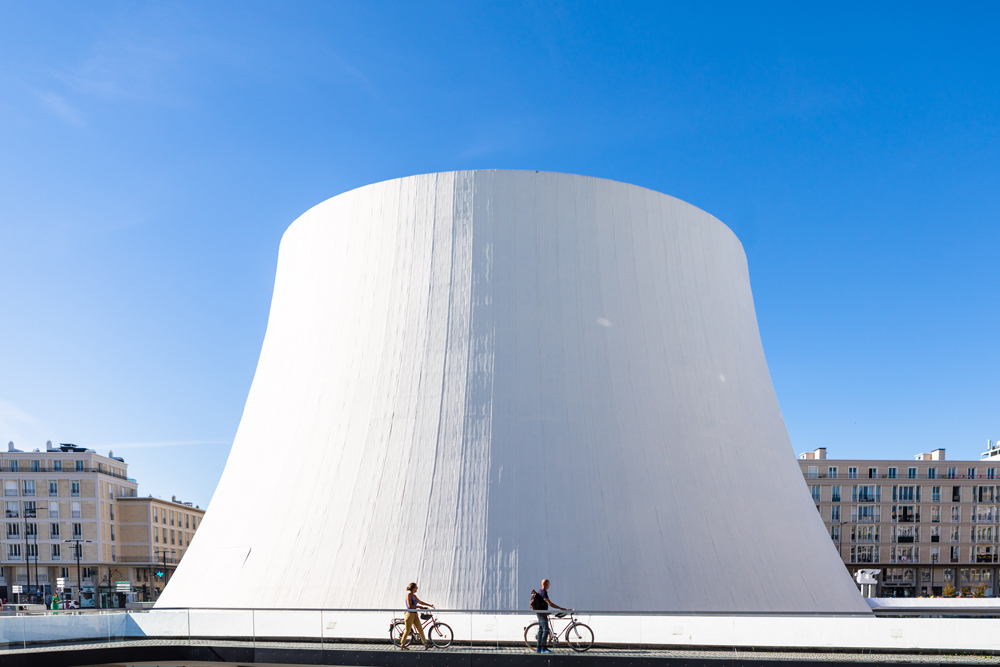
Le Volcan Oscar Niemeyer
Image Grain Photographique ©
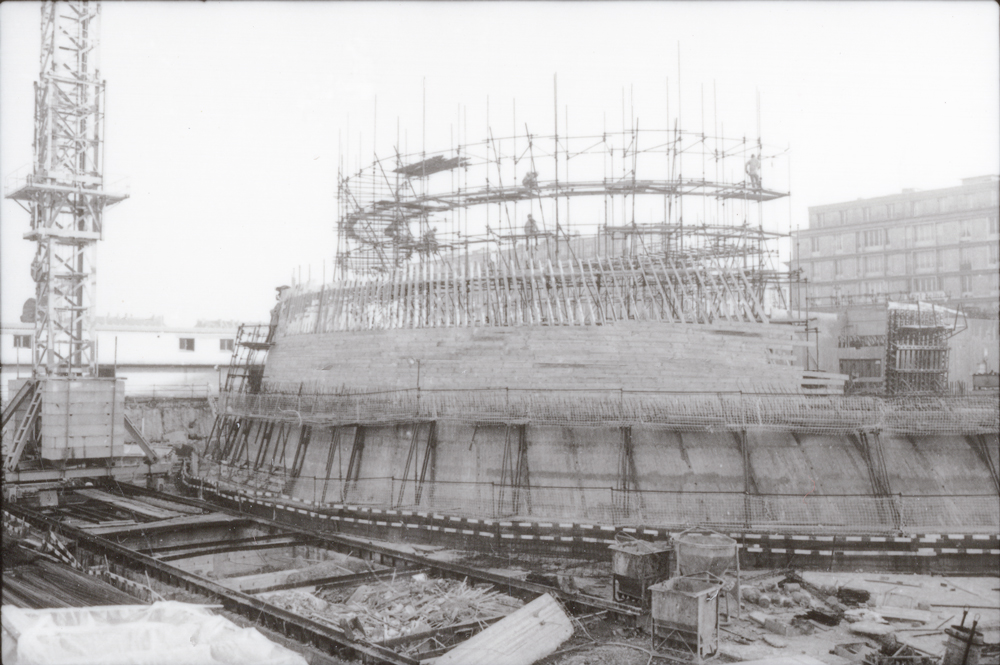
Construction 3 © Archives Municipales du Havre Erik Levilly 98F1
The curves of Niemeyer’s work link this to the natural world of mountains, the sea and the human body. This curved world stretched the boundaries of possibility at the time being drawn by hand and calculated before computers. A favourite form is a version of the hyperbolic paraboloid seen here in the two ‘cooling towers’, which involves two-way opposing curvatures.
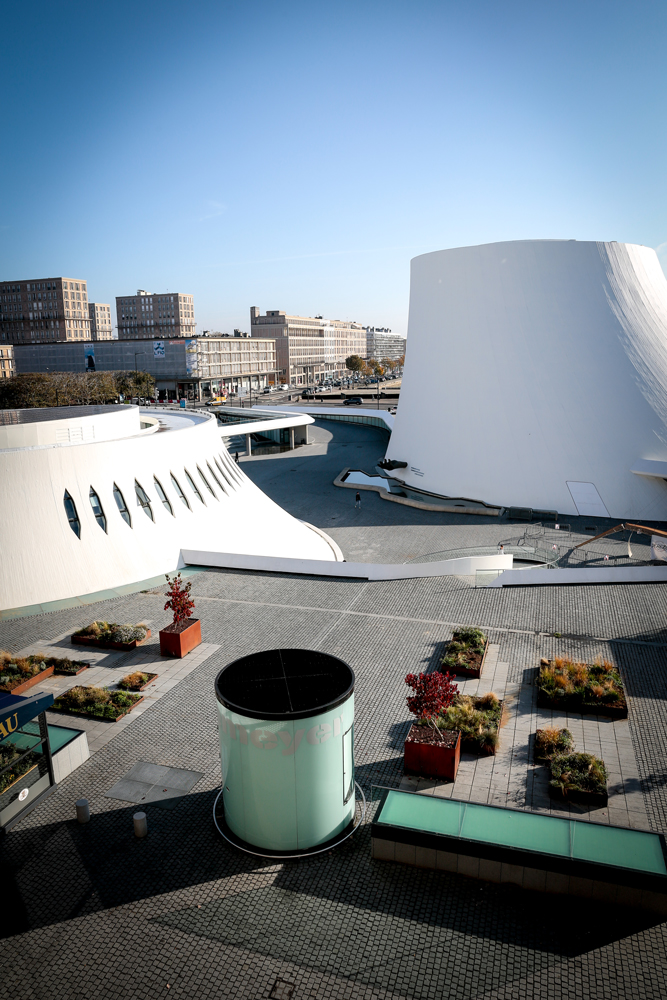
Volcan and Library Image Erik Levilly ©
These forms can be conceived and constructed from tilted and overlapping straight elements. Niemeyer positions the entrances to the two forms within the linking podium accommodation so that the purity of the primary forms is not compromised. Lozenge shaped windows reduce any distortion which may have occurred with a rectangular or even a circular window.
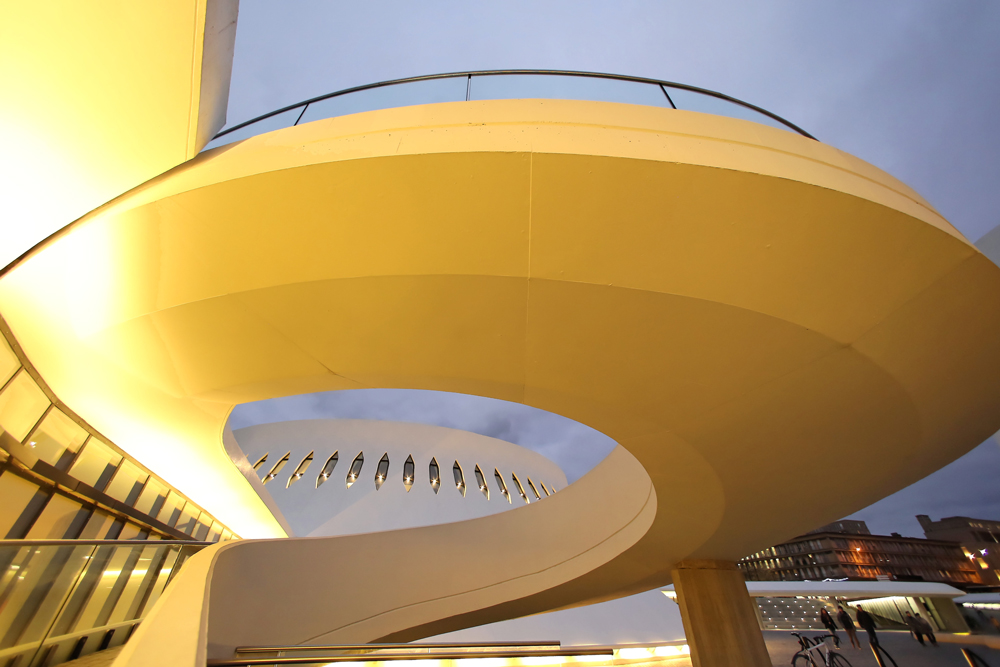
Library Ramp Image Philippe Breard ©
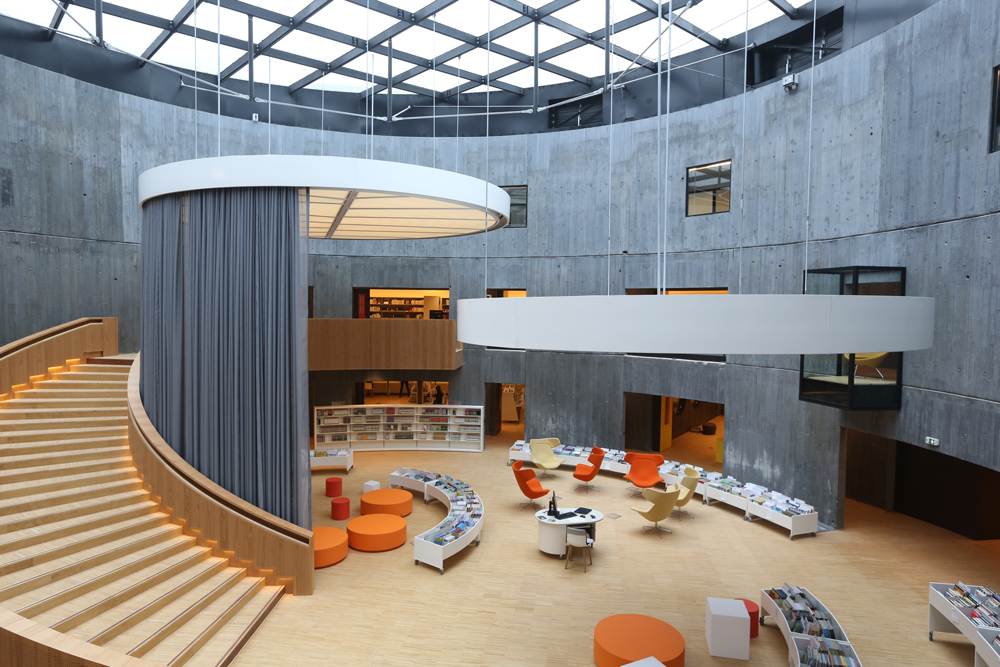
Bibliotheque Niemeyer (Petit Volcan) Atrium Library Image Philippe Breard © Le Havre
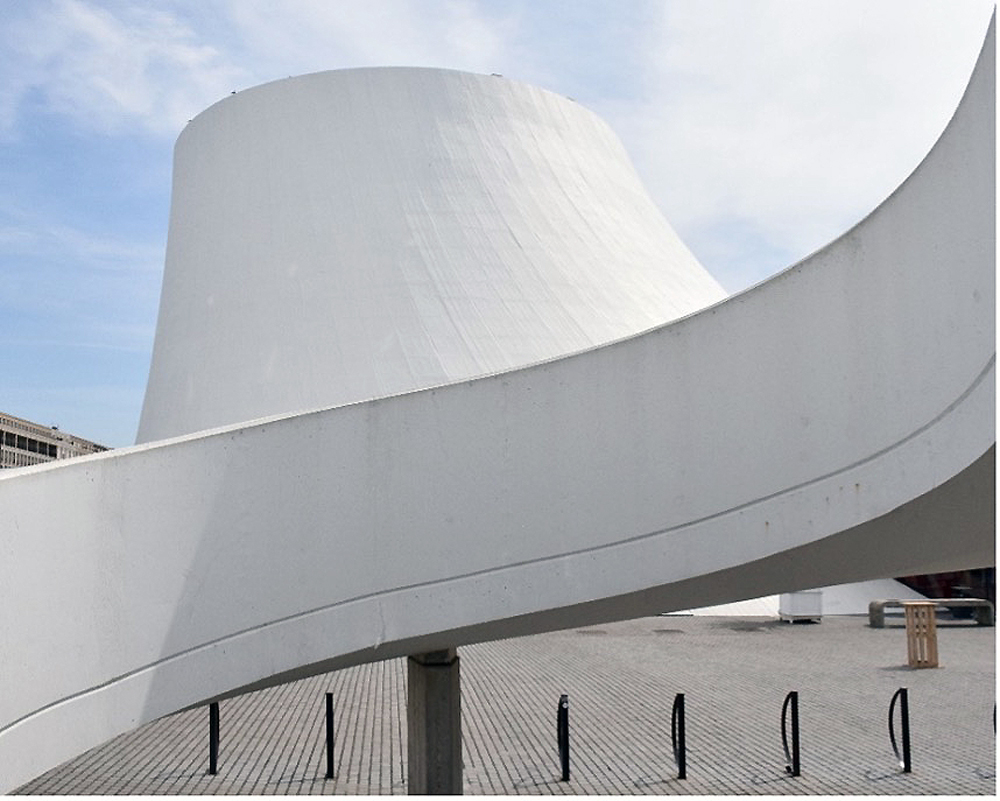
Bibliotheque Oscar Niemeyer External Spiral Stair Image John Napier
This composition forms a powerful counterpoint to the sobriety of the Perret development, the entirety of which is protected as one of UNESCO’s World Heritage Sites.
About John:
John Napier is an Architect who has worked for a number of highly regarded companies in London and South East Asia, including Denton Corker Marshall and Arup Associates and taught Architecture at the University of Lincoln for six years. Recent work, in conjunction with Baca Architects, includes an eco-hotel and a development on a derelict pier in London.
John has travelled widely in search of architecture, both ancient and modern and is a keen photographer of urban activity.
Published papers highlight his core interests in green buildings and cities.
John on Instagram @john_d_napier
Le Havre
With thanks to Constance Grandin of Iconographe, Director of Communications Le Havre for invaluable help
Visit Un Été au Havre 2021 featuring Fabio Viale’s interpretation of Antonio Canova’s Venere Italica replete with Yakuza tattoos
Images
Figure 1 Le Havre, La Ville reconstruite par Auguste Perret ; proposition d’inscription du Centre Reconstruit du Havre sur la liste du patrimoine mondiale, p143. Available at :- https://whc.unesco.org/en/list/1181/documents/, accessed 26 February 2021
Le Havre, World Heritage site, Available at:- http://unesco.lehavre.fr/en , accessed 26 February 2021
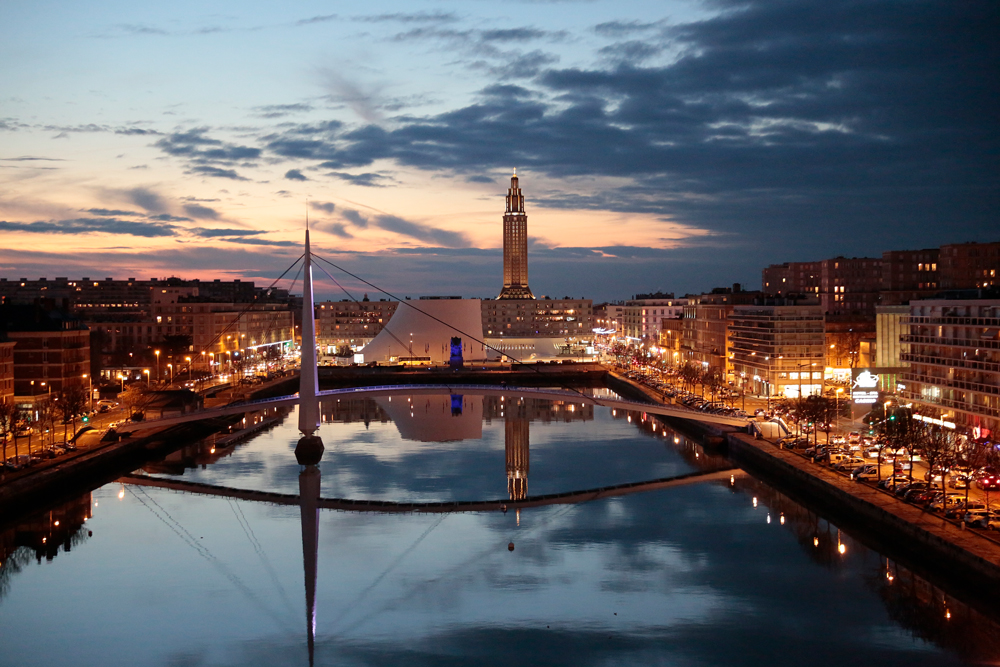
Niemeyer Cultural Centre at the head of the Bassin de Commerce. Image Erik Levilly ©




