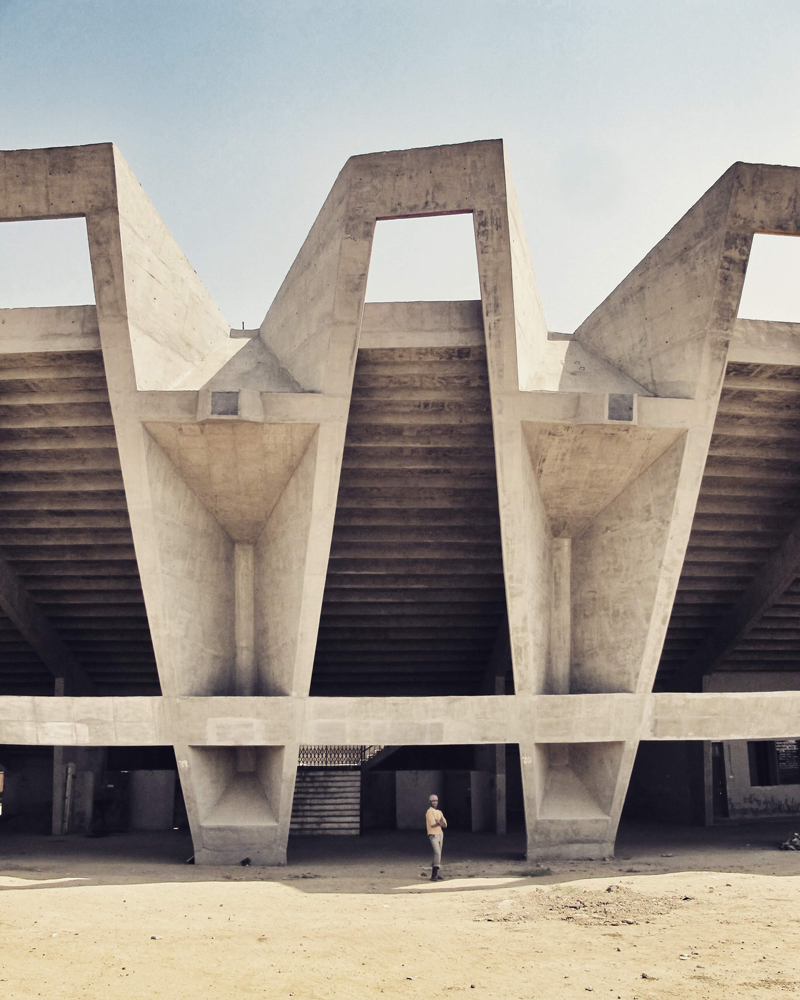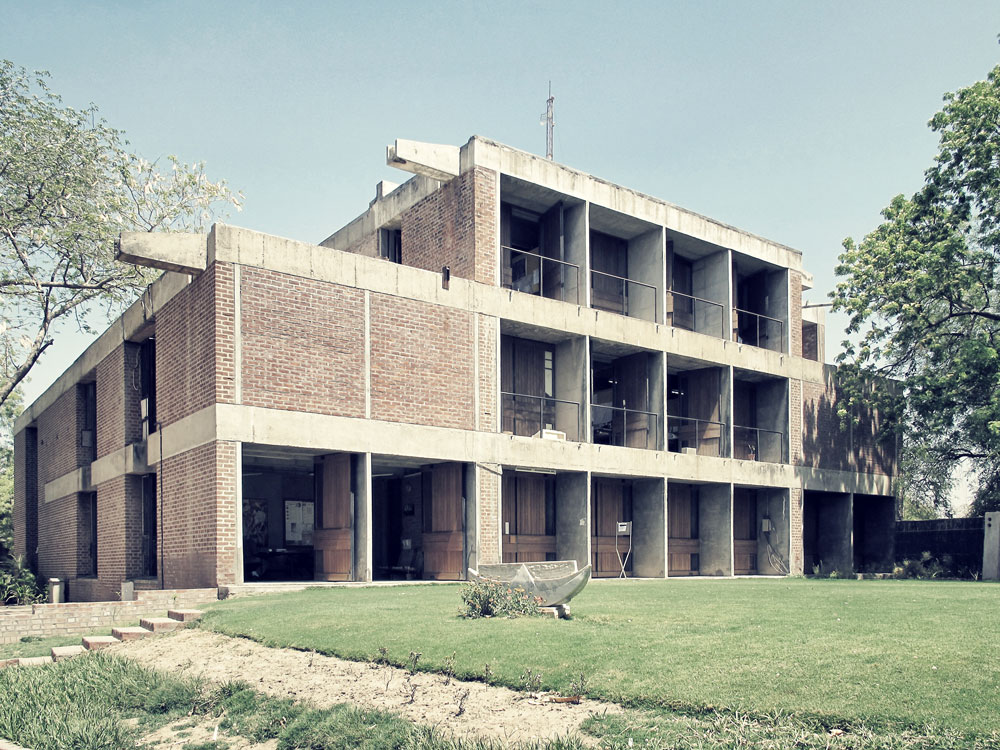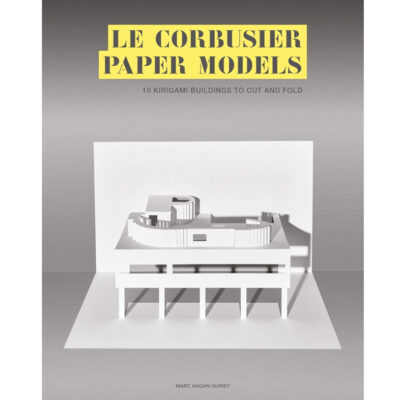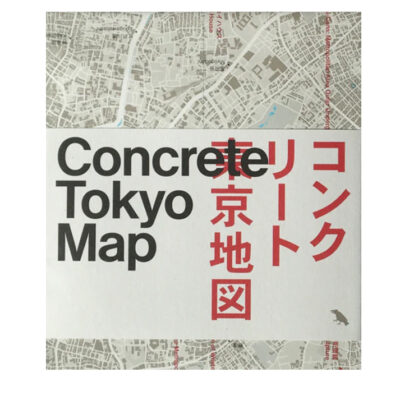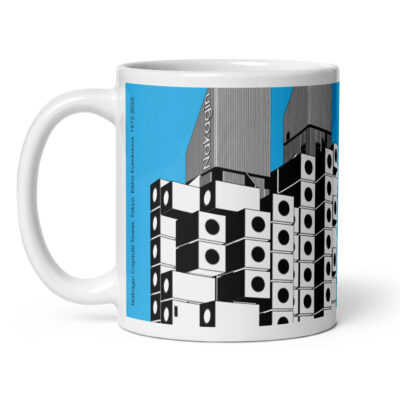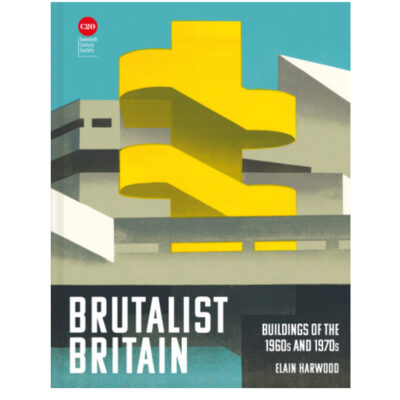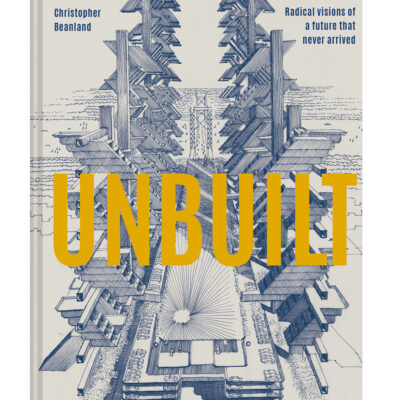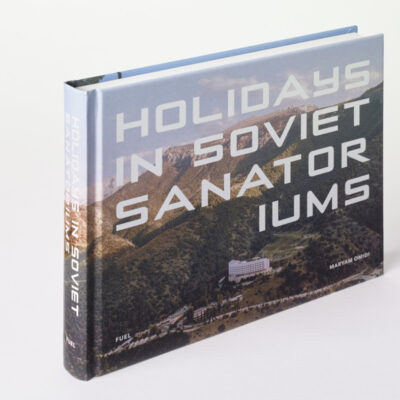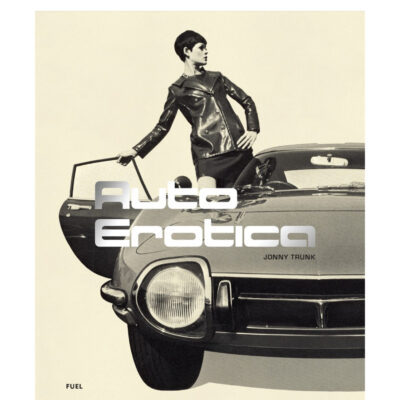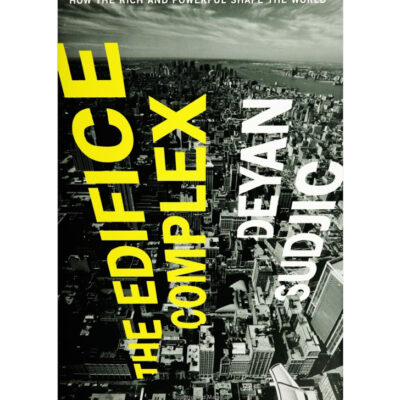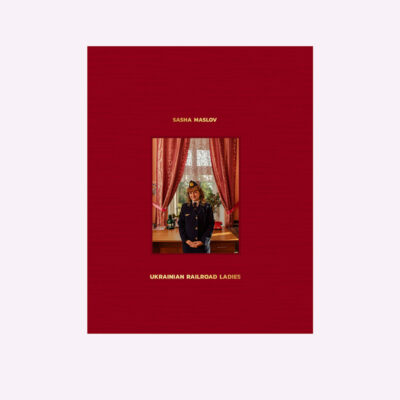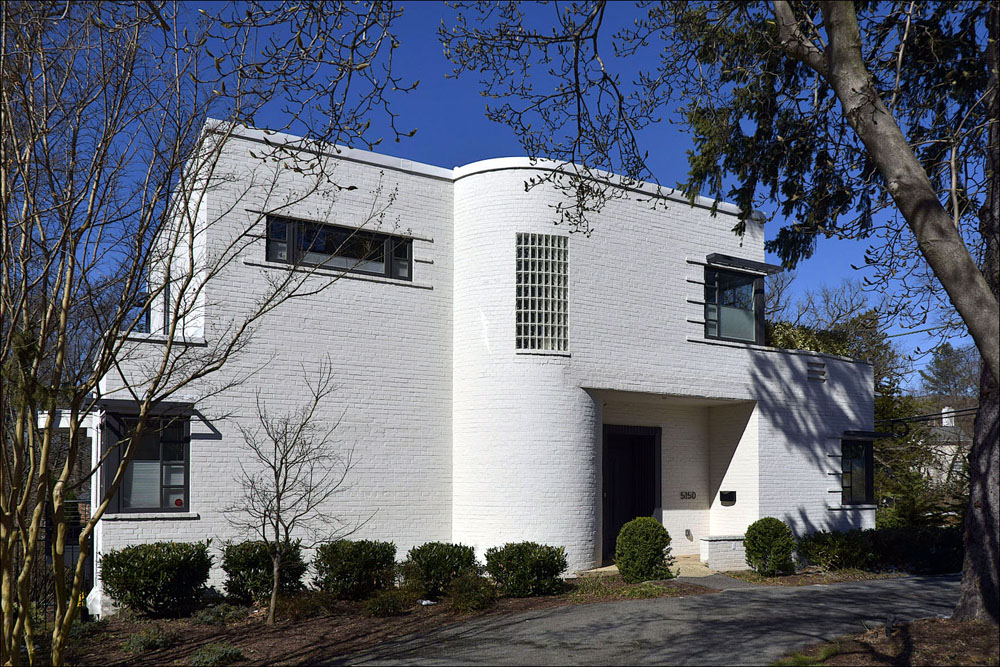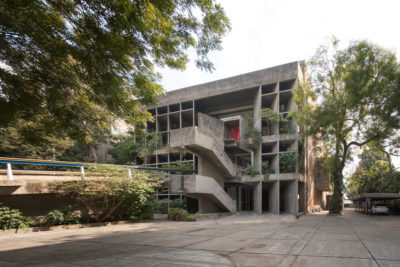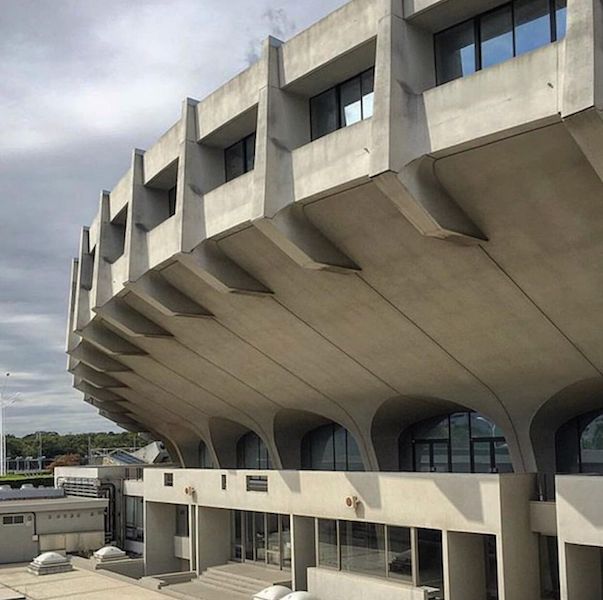Why Charles Correa’s Ahmedabad Cricket Stadium aka the Sardar Vallabhbhai Patel Stadium matters
A win for any lover of concrete, brutalist architecture and a wonderful place to see an early example of the work of an architect described by RIBA as ‘India’s Greatest’. But now at risk.
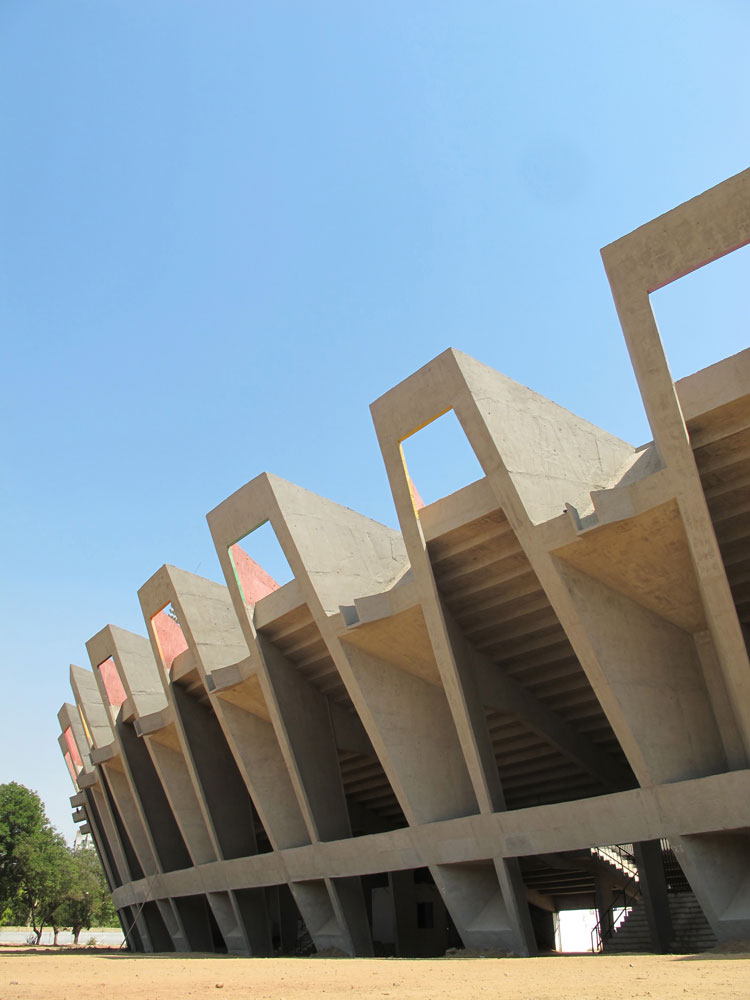
In the world’s most populous democracy, India, the most popular sport by a long, long way, is cricket. It’s described as an ‘Indian game invented by the English” and is played everywhere. On any scrap of level ground, cricket will be played, children dreaming of the fame and success of being one of the “Men in Blue”, a member of the national team. So a cricket ground is of immense importance, its function almost religious and a commission to design one a signal honour. Yet there is an existential threat to this wonderful building.
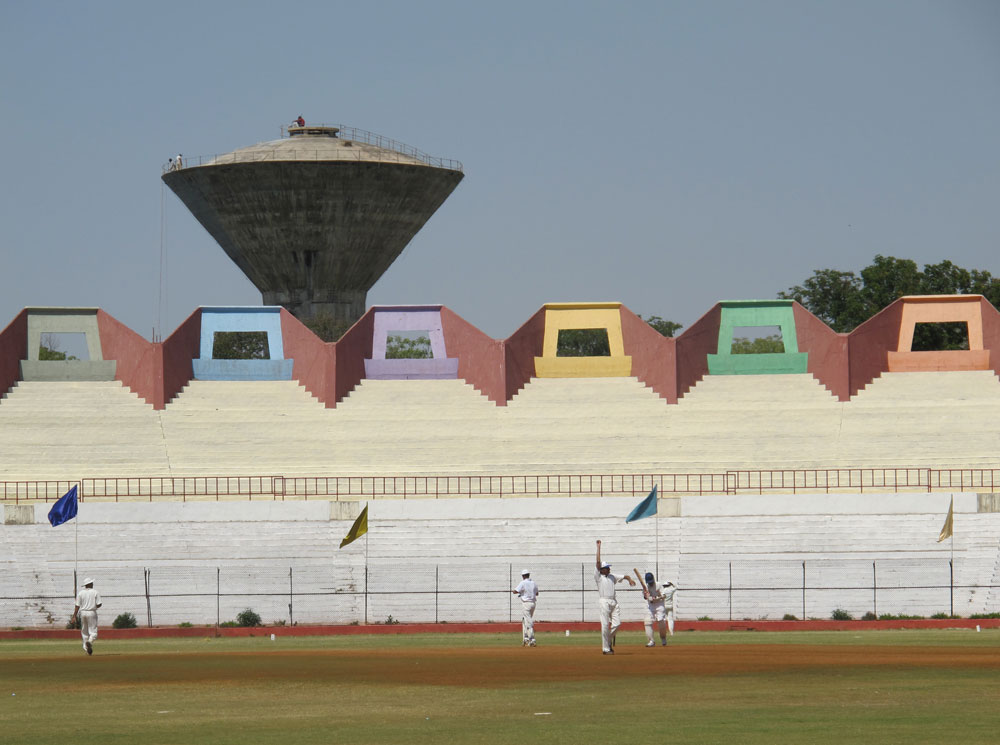
“There is something about looking up and seeing light – I think the tilt of your head awakens some primordial instinct. Perhaps it was the fear of Jove hurling down thunderballs” Charles Correa
When Zurich based Swiss-Italian architect, Carlo Fumarola found himself in India some years ago, armed ‘with a simple Canon Powershot G11’ he grabbed the moment to take these photos of Charles Correa’s iconic stadium. Carlo’s photos are like a technicolour Post-it Note reminding us to check out Correa’s wonderful creativity. To marvel at how he translated his love of traditional Indian design and craft. His way of ensuring that his buildings reflected his respect for both old and new ideas over a career spanning sixty years.
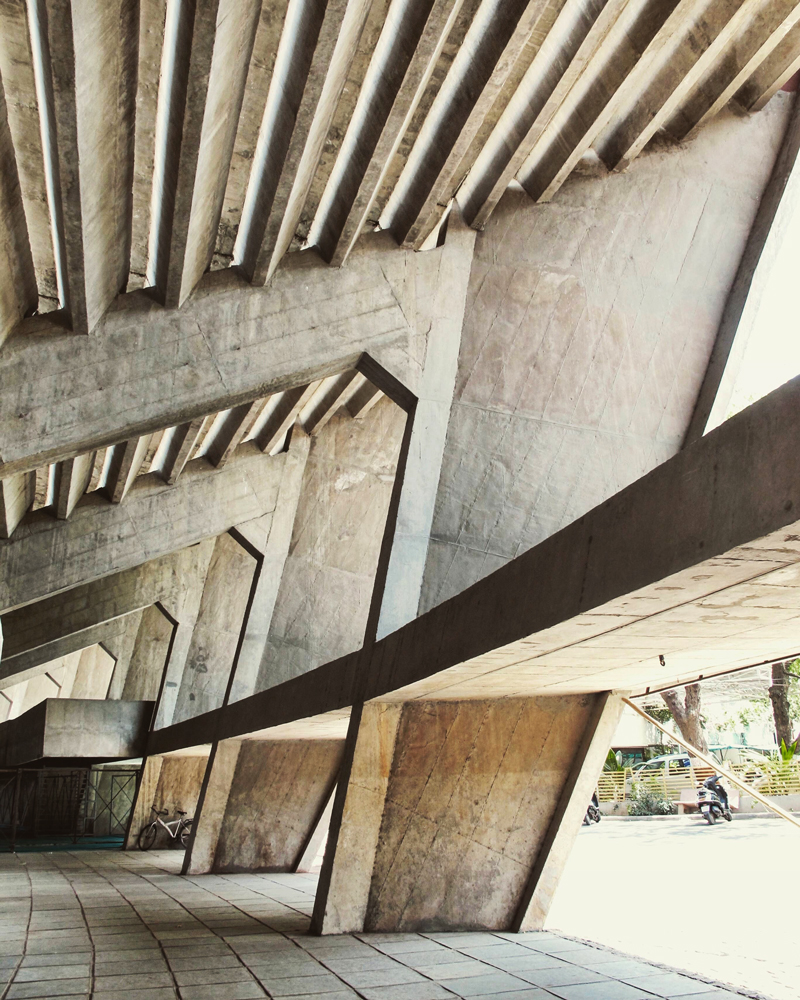
Greyscape asked him what most struck him about the design and impact of the stadium;
As is too often the case with brilliant architecture the stadium’s future is under threat. Weakened by neglect of necessary maintenance and care the fabric is deteriorating and as at September 2023 Ahmedebad’s plans to bid for the 2036 Olympics puts the stadium under threat of demolition. Opponents say this isn’t necessary, the bid and preserving this treasured building aren’t inconsistent there’s a petition on Change.org and Greyscape encourages all modernist fans to consider adding their voices to the campaign to preserve the stadium.
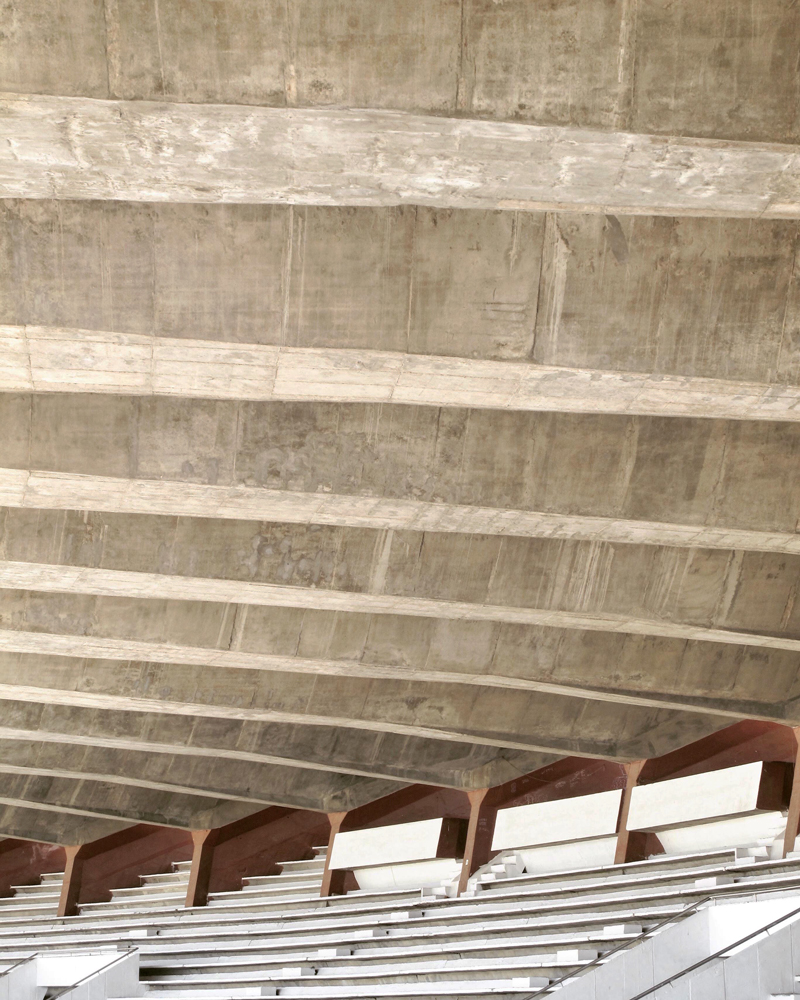
Do you have any thoughts about how the experience is of watching the nation’s most-loved sport in comparison with the experience we have when we go to a modern-day stadium?
Charles Correa was born into a Roman Catholic family in India. He studied architecture at the University of Michigan and completed his Masters at MIT. His teacher, Buckminster Fuller. Correa returned to India to open his own practice after working briefly with B.V. Doshi, completing the Ahmedabad Cricket Stadium in 1960. He once again returned to American academia in 1962 to accept a professorship at MIT. A renowned architect and urban planner, it is not by chance that he came to be considered the father of modern Indian, post-Independence architecture.
Recognition beyond India
Wider recognition came with honours from at home and abroad. His legacy of hundreds of projects includes the Gandhi Memorial Museum, innovative low-cost ‘tube’ housing, Jawahar Kala Kendra, the British Council building in Dehli and a return to his alma mater MIT to design the Brain and Cognitive Science Complex. In New York he created dramatic effect using red granite and huge timber doors from Rajasthan to grace the entrance to the Indian Permanent Mission to the UN. Corea’s design ensured that Indian craft gave maximum impact for visitors entering the mission.
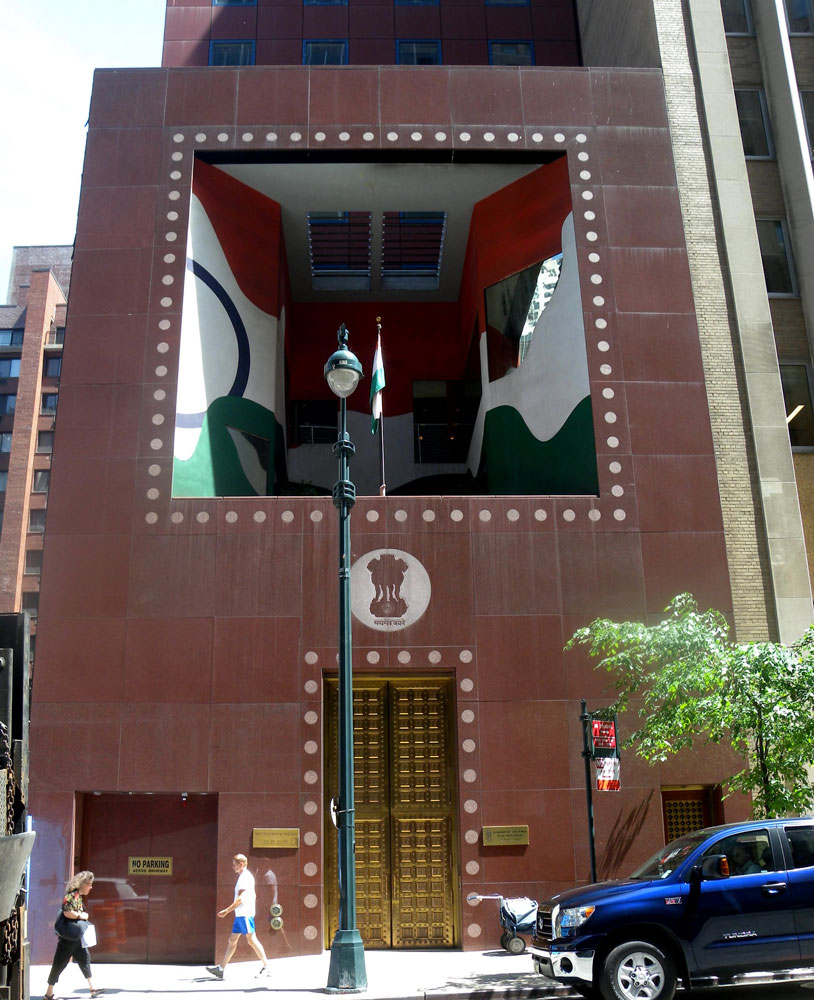
Indian Mission to the UN New York
“What I’ve learned, living here in India, is that the most wonderful traditional solutions exist which exemplify all the concerns of the environmentalist today. We don’t have to invent these things again.”
-Charles Correa, in an interview with the BBC
Correa’s interest in Urban Planning led him to accept the role of Chief Architect for the new planned city of Navi Mumbai (New Bombay) from 1970-75 and later the commission by the Peruvian Government to help design the PREVI ‘Proyecto Experimental de Vivienda’ housing community, this would have been the perfect project for a man whose life-long focus was to find a solution to the desperate need for low-cost housing.
The Foundation
That is not to say he did not accept commissions for luxury homes. Correa’s long and successful career has left a rich legacy and his archives are held, by his request after his death in 2015, at RIBA in London and at the Charles Correa Foundation in Goa. Corea’s deeply held belief was that there was a sense of connection between the land, the culture and the people.
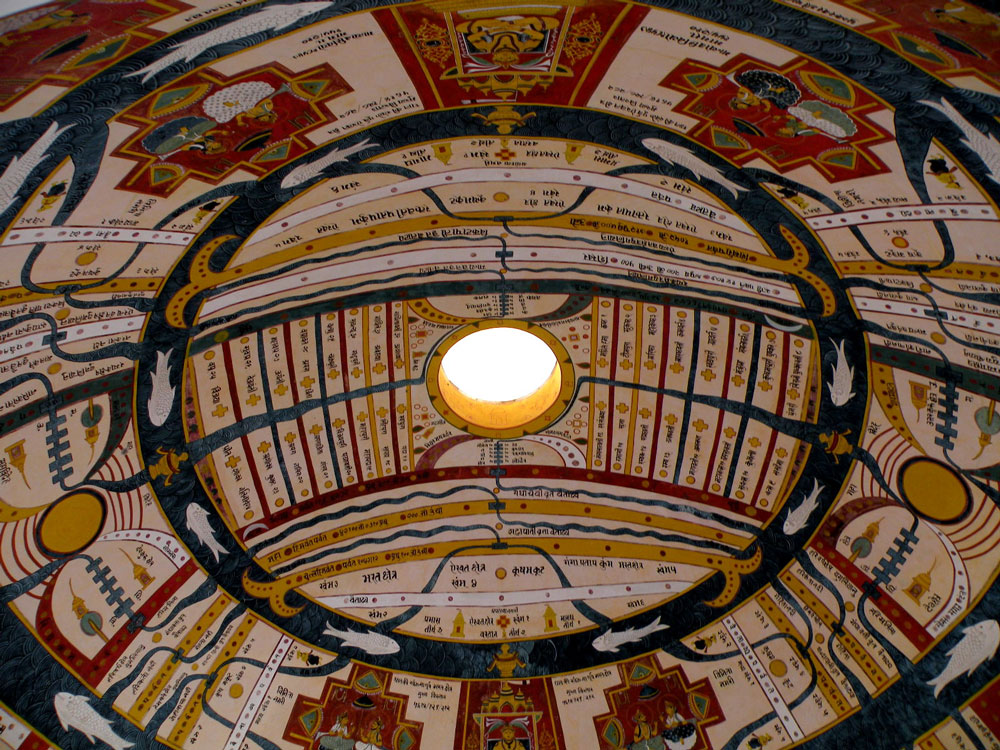
The ceiling of Entrance Foyer Jawahar Kala Kendra Image: Quietsong CC BY SA-3.0
International recognition saw him awarded the RIBA Royal Gold Medal in 1984, Japan’s Praemium Imperiale, the Chicago Architecture Award from the AIA, the UIA Gold Medal from the Union of International Architects and the Aga Khan Award for Architecture. In 1984 he founded the Urban Design Research Institute in Mumbai and a year later he became Chairman of the National Commission for Urbanisation. In the midst of such glittering prizes its wonderful to pull back and return to the Ahmedabad Cricket Stadium, a simply perfect design.
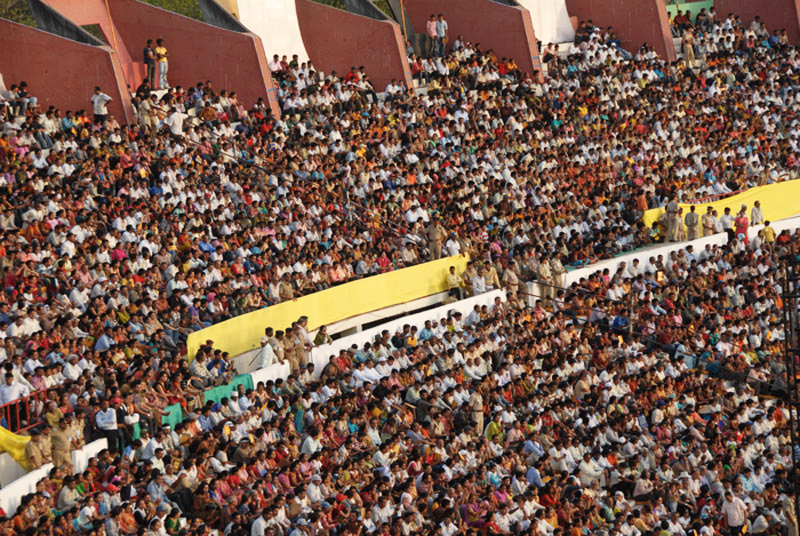
Image: Hardik Jadeja CC BY 3.0
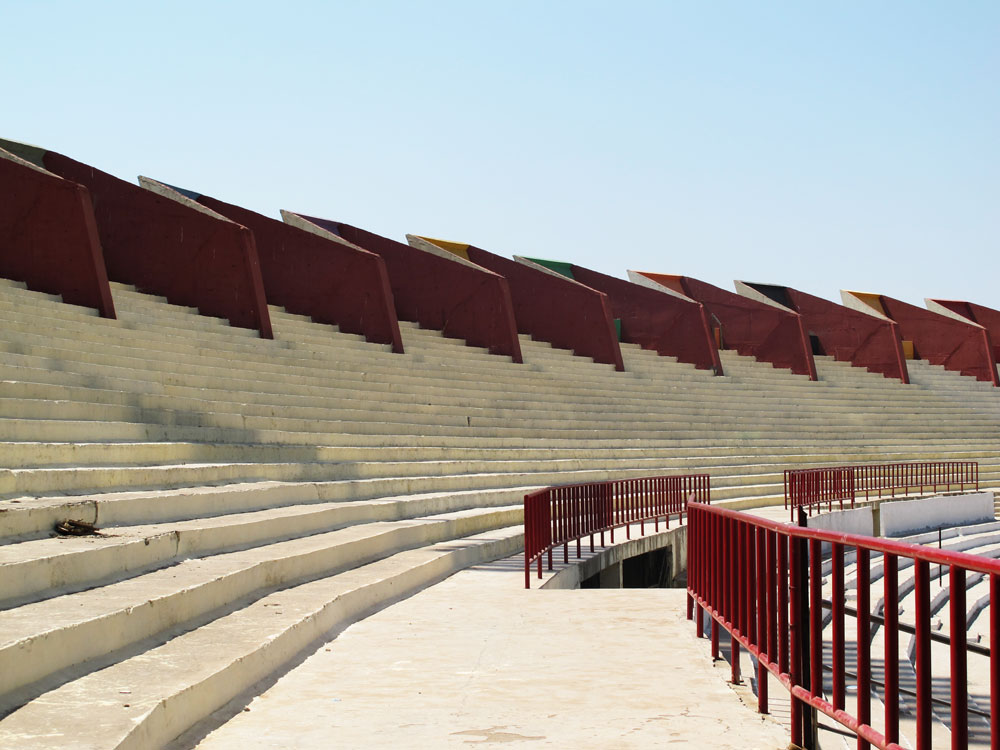
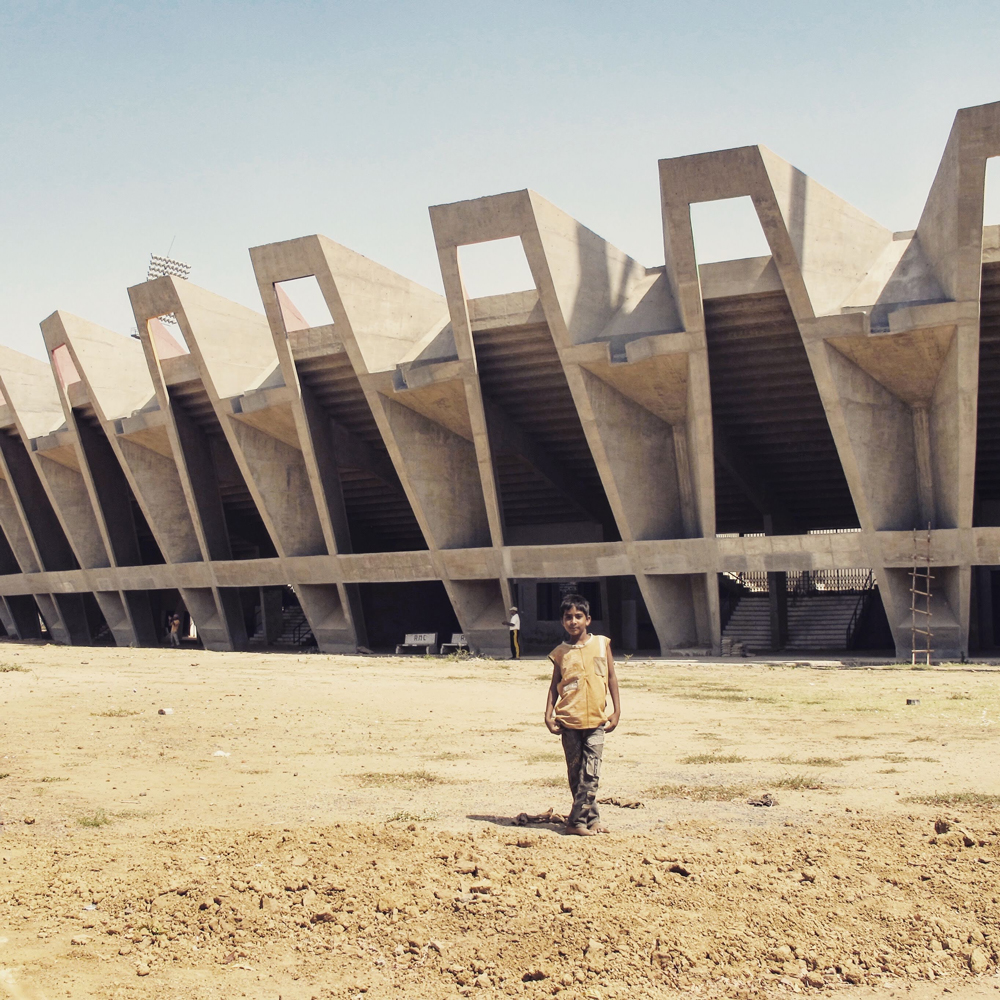
We asked Carlo about how he took the photos of the cricket stadium;
‘The photos were snapshots. Sometimes the kids walked in the pictures. I thought it was funny so I included them.’ He explains, ‘Photography is an important part of my profession. Often I use the photographs as reference material when designing a new building’. This is one I took later on the same day in Ahmedabad. It is of the CEPT University by renowned Indian Architect B.V. Doshi who did work at one point with Correa.
Home-town stuff is intriguing. So we had to ask about Zurich
‘Zurich is a miniature metropolis with many post-1950s architectural gems. It sometimes, in the best of ways, has the feeling of a village. At the moment the city is experiencing rapid growth due to a growing population. More precisely in 2040 Zurich will have 20% more citizens. That will bring with it a demand for extra housing is already reflecting in new urban developments. Social housing is the key topic at the moment and that’s feeding into architectural discourse’.
You travel widely – any standout buildings and favourite architectural styles?
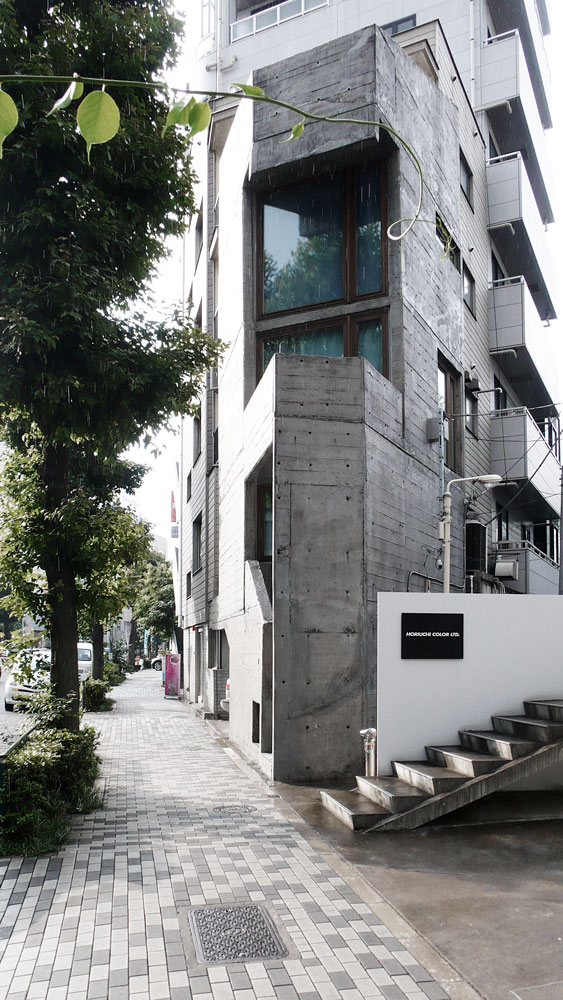
The Tower House Azuma by Takamitsu Azuma
The architect you most admire?
Kazuo Shinohara
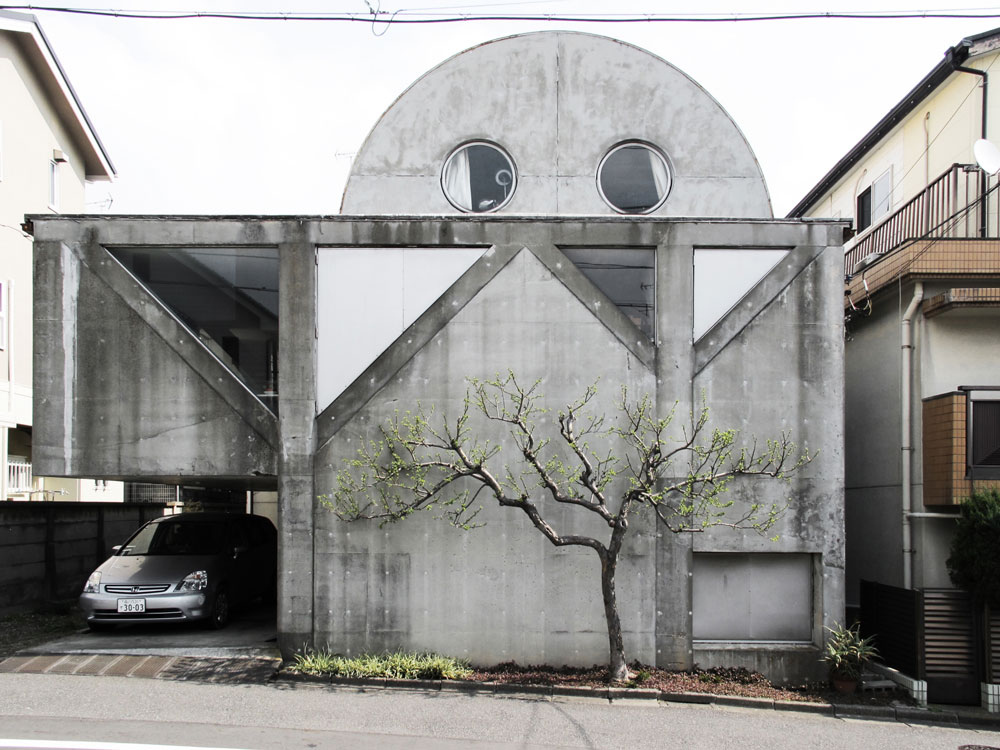
Kazou Shinohara’s House in Uehara
And your next adventure?
‘A coastal round trip around Italy with my ’77 Vespa TS’
Note to self from Greyscape…. this is the perfect holiday
Carlo Fumarola can be found at http://www.carlofumarola.ch/
On Instagram www.instragram.com/carlo1978
All images are Copyright of Carlo Fumarola*
*other images noted accordingly




