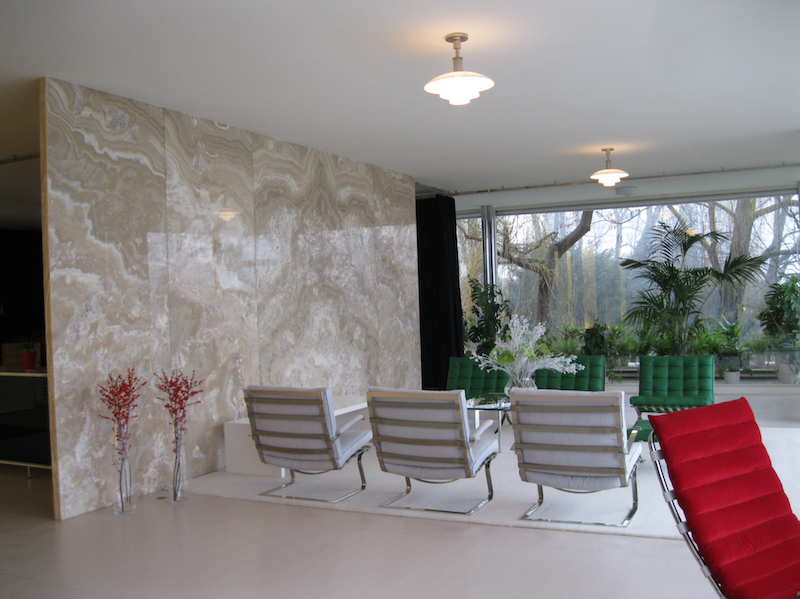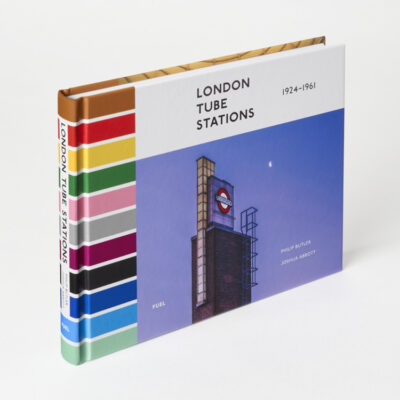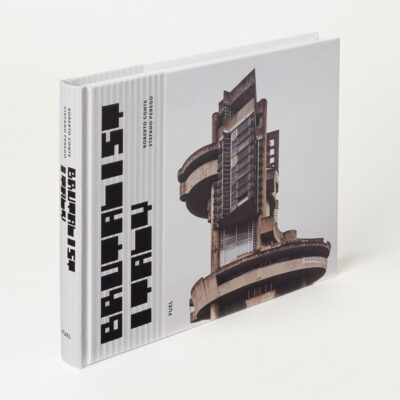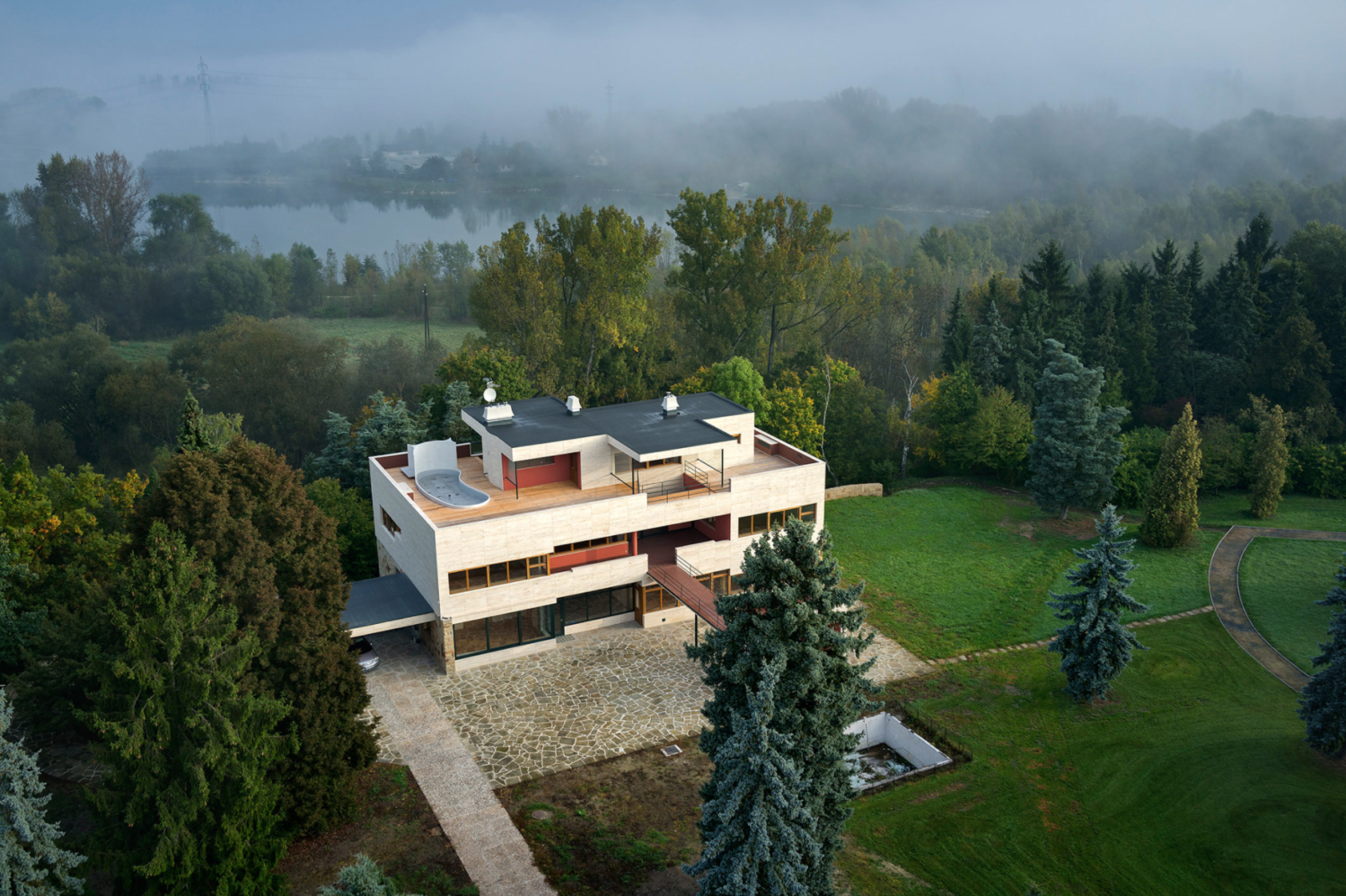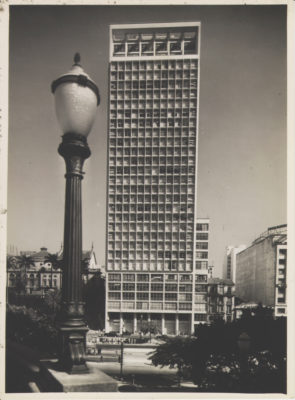Villa Tugendhat
By Greyscape
19th January 2018
Villa Tugendhat is a historical building in the wealthy neighbourhood of Černá Pole in Brno, Czech Republic. It is one of the pioneering prototypes of modern architecture in Europe. German architect Ludwig Mies van der Rohe designed the villa. Built of reinforced concrete between 1928 and 1930 for Fritz Tugendhat and his wife Greta, the villa soon became an icon of modernism.
The free-standing three-story villa is on a slope and faces the south-west. The second story (the ground floor) consists of the main living and social areas with the conservatory and the terrace, and the kitchen and servants’ rooms. The third story (the first floor) has the main entrance from the street with a passage to the terrace, the entrance hall, and rooms for the parents, children and the nanny with appropriate facilities. The chauffeur’s flat with the garages and the terrace are accessed separately.
Mies’ design principle of “less is more” and emphasis on functional amenities created a fine example of early Functionism architecture. A groundbreaking new vision in building design at the time, Mies used a revolutionary iron framework. This enabled him to dispense with supporting walls and arrange the interior in order to achieve a feeling of space and light. One wall is a sliding sheet of plate glass that descends to the basement the way an automobile window does. Mies specified all the furnishings, in collaboration with interior designer Lilly Reich
Photo Credits: Leyhotsky CC BY SA 3.0




