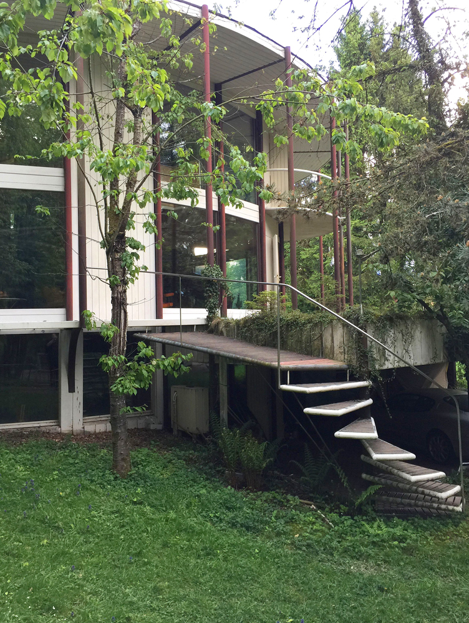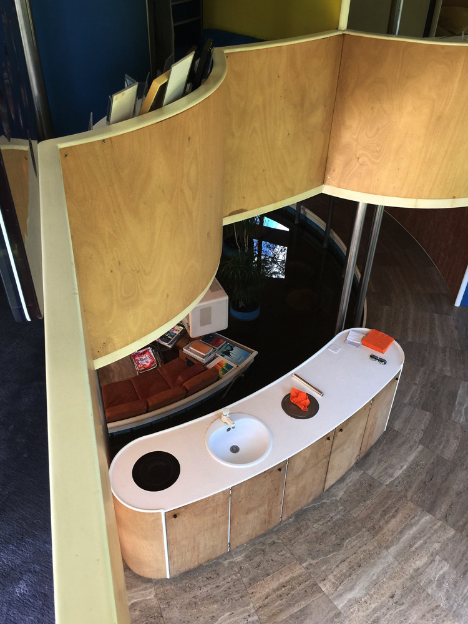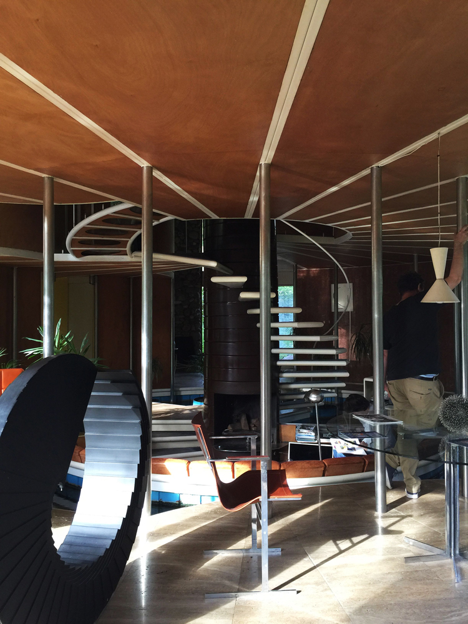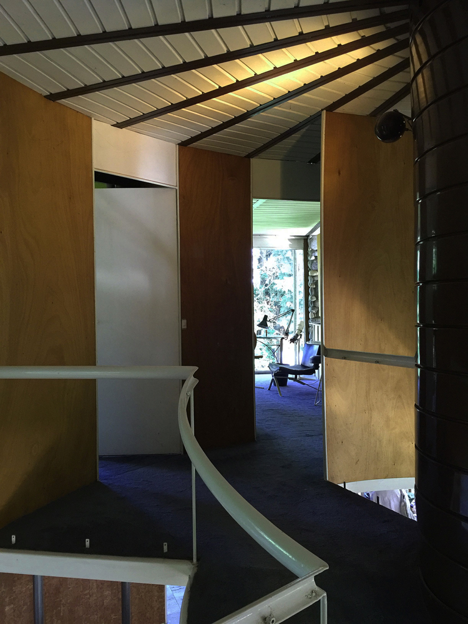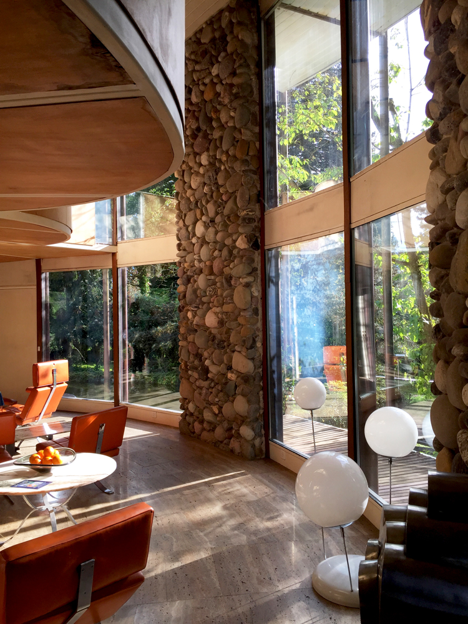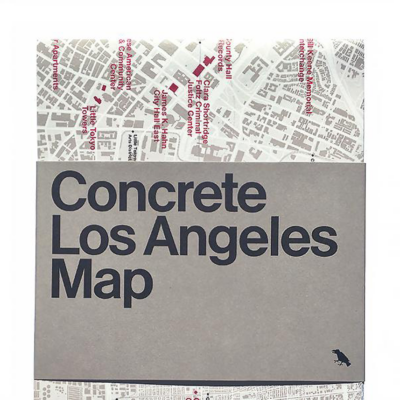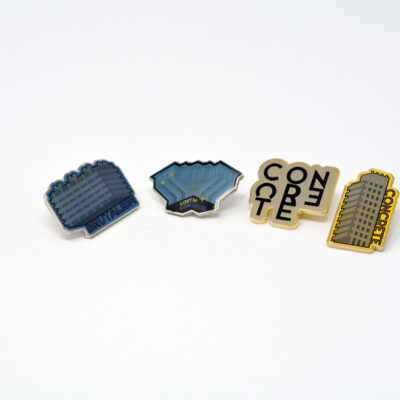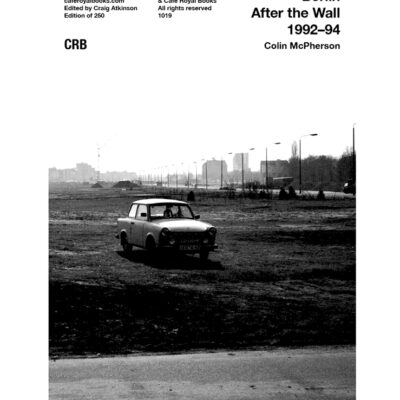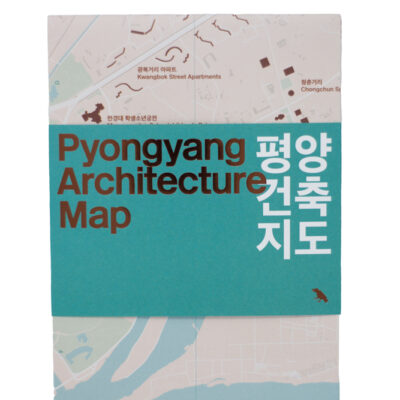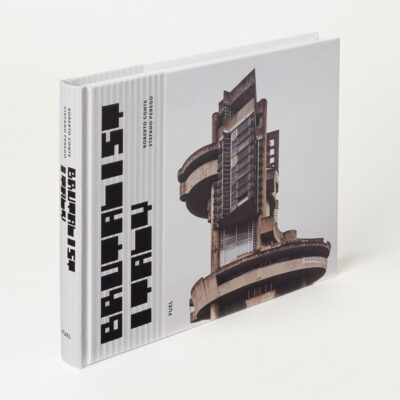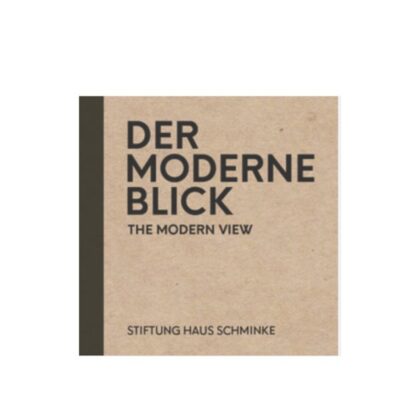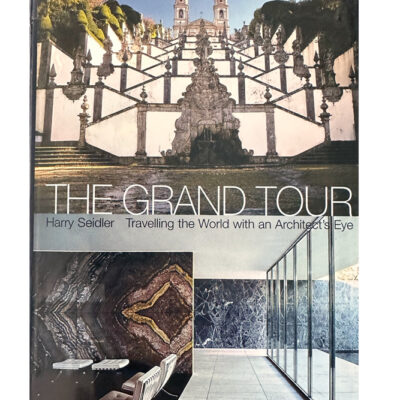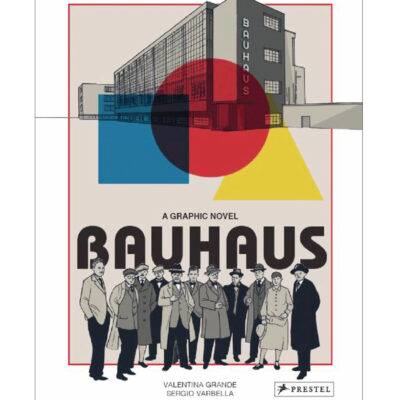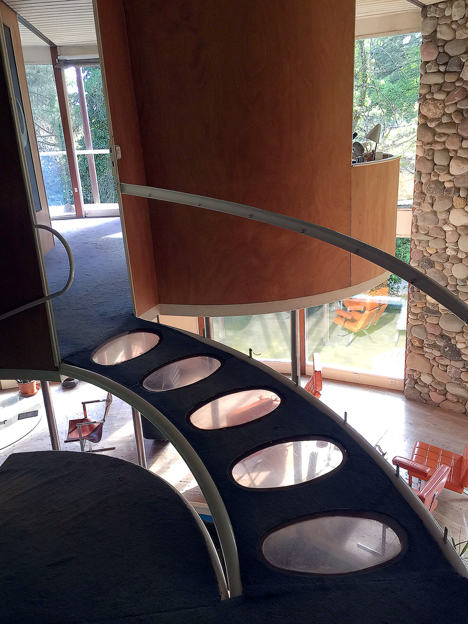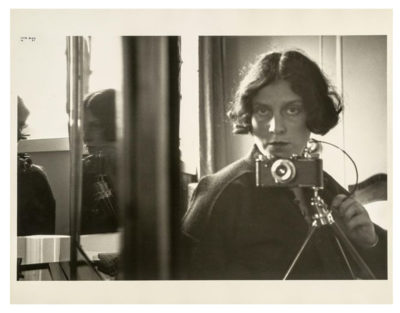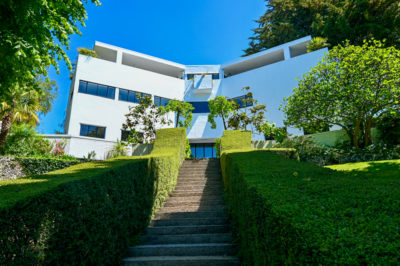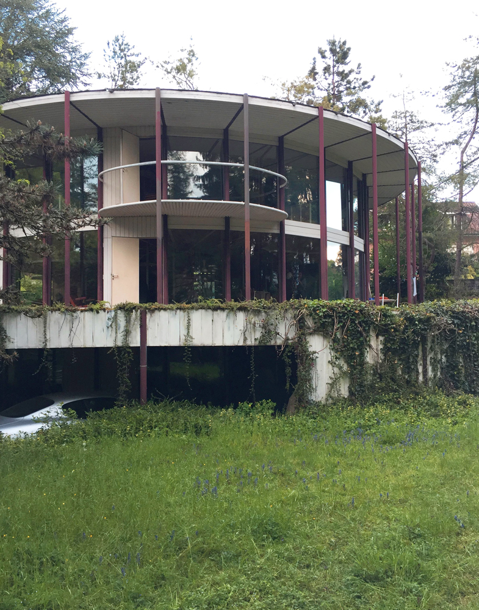
Villa Kolb
Built by architect, academic and designer Otto Kolb as a family home in Wermatswil, Zürich (1980-82). Villa Kolb is an incredibly well thought out round, light-flooded, early example of sustainability and how to recycle materials.
It’s frequently described as the cylinder home and was created at a time when there was an assumption that eco-friendly meant giving up on beauty in design.
Otto Kolb had a stellar career in the US as an academic and his knowledge of lighting and furniture design clearly came into its own in a house that takes the expression open-plan to heady heights.
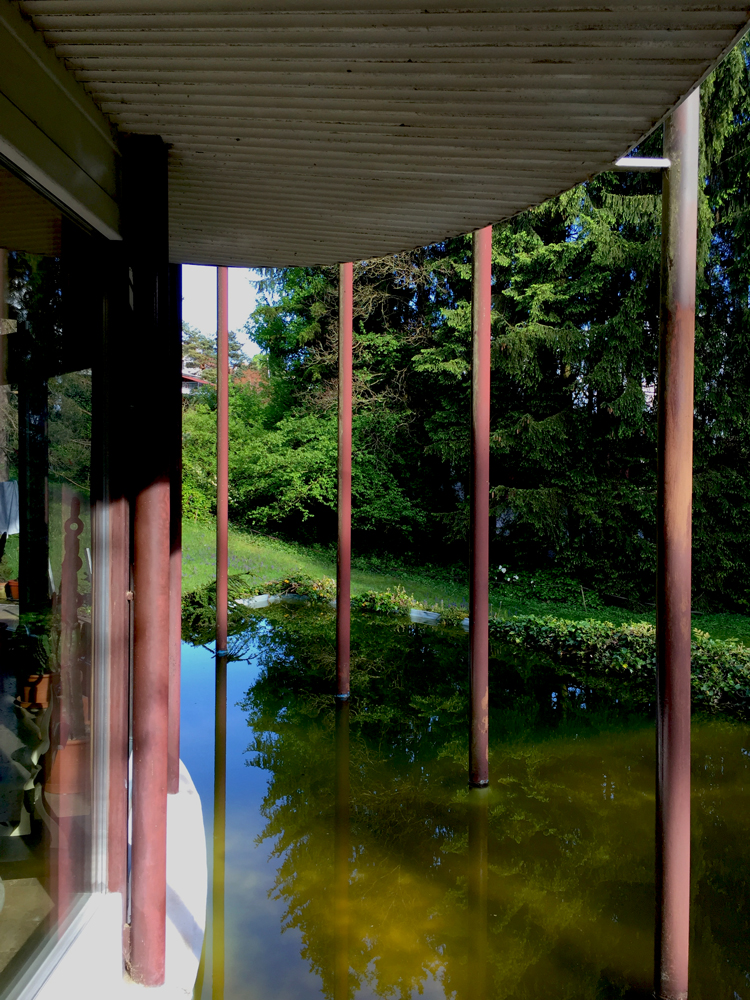
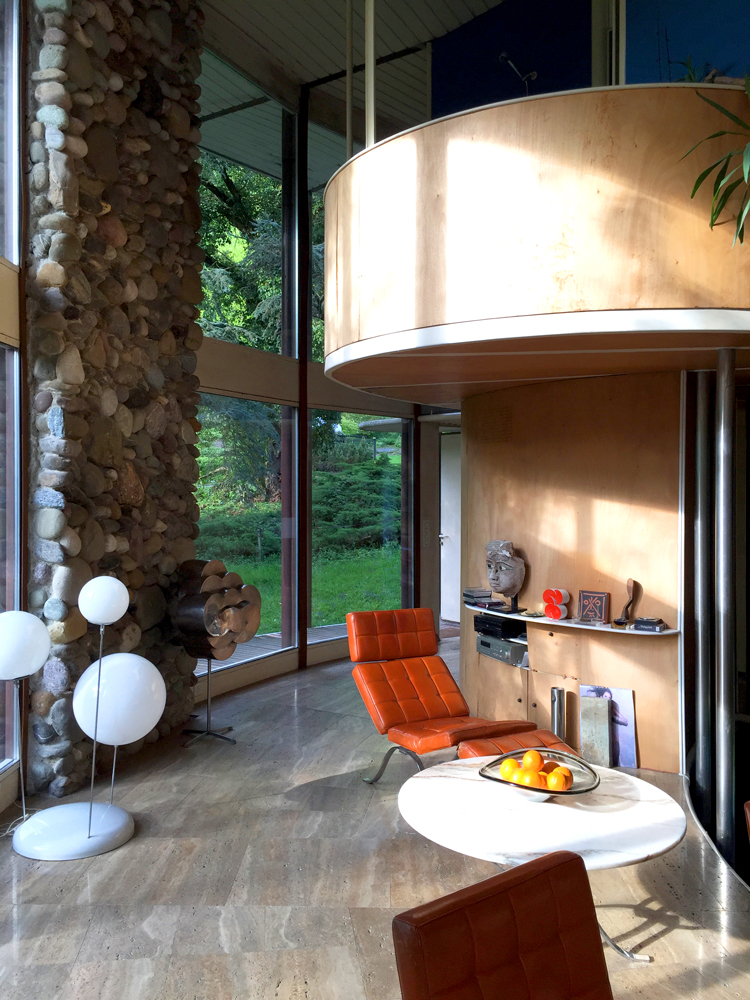
According to his grand-daughter Ginger Zalaba of Zalaba Design who has produced Kolb Collection inspired by her grandfather’s designs;
‘He built his own dream house with his workers during quiet phases in the production, using elements left-over from producing staircases. The house is a complete recycling product. The stones are from the site excavation work, the metal is waste from his factory. The building services concept integrates all the parts. At the centre of the house, there is a large water Otto Kolb cistern that is filled from roof water collectors. The wall panels function as wall heating. Lifestyle elements such as the open fireplace are integrated in the energy concept; water is led through the fire grate to back-up the heating system. After the sauna you can bathe in a semi-circular outdoor pool that also makes sense in energy terms, as it reflects the sun into the house.’
