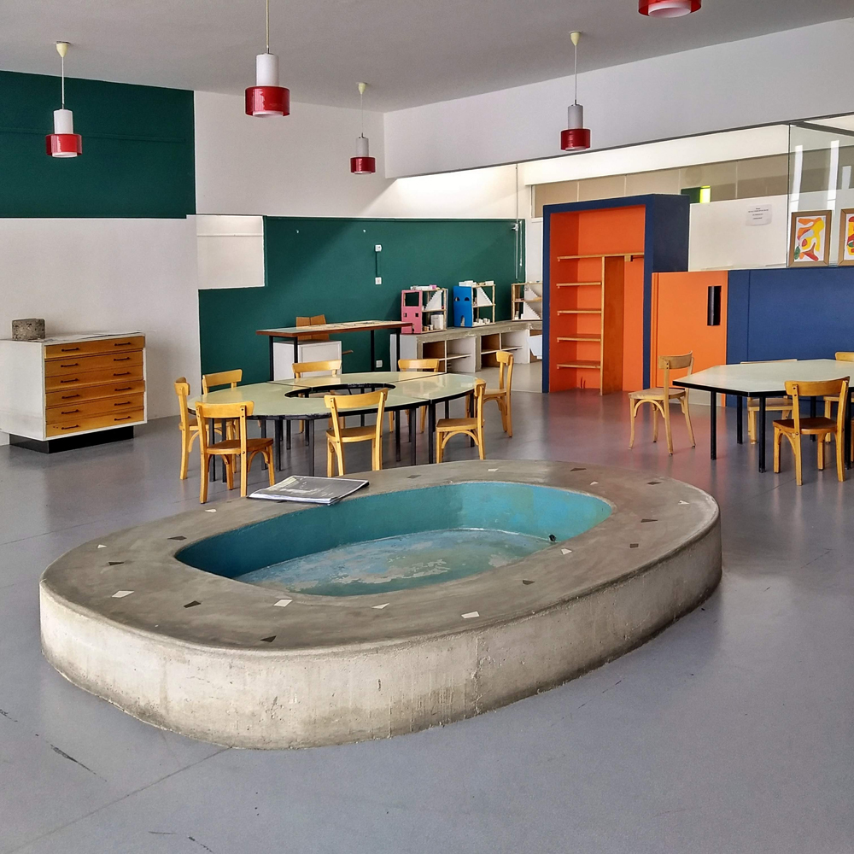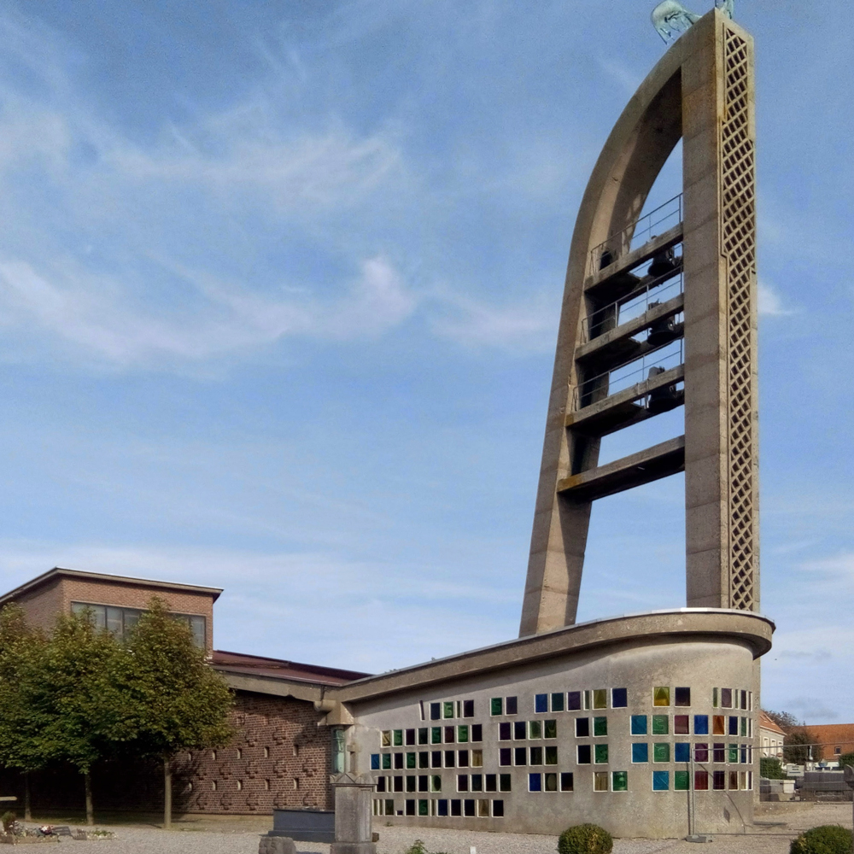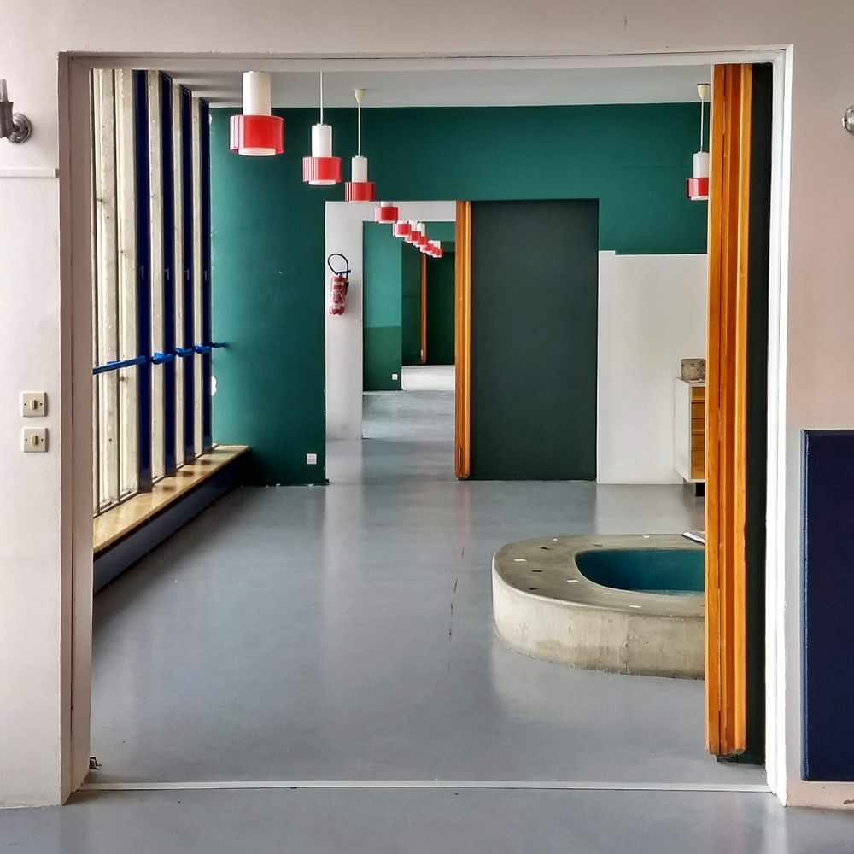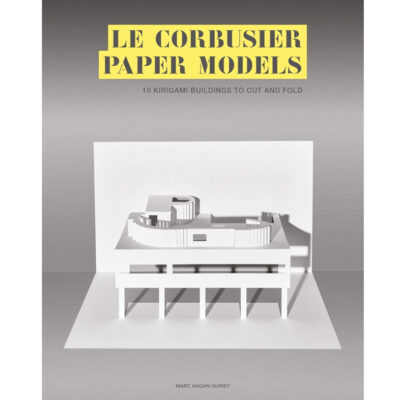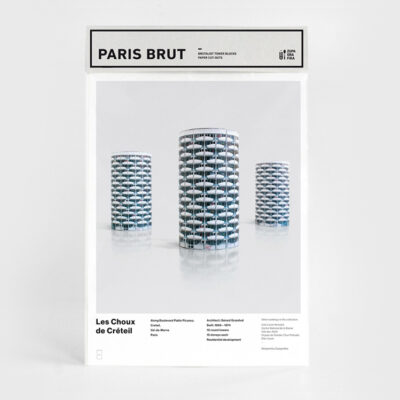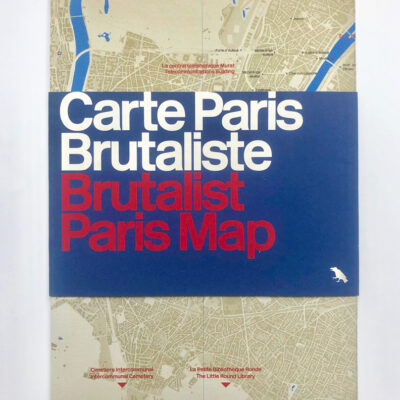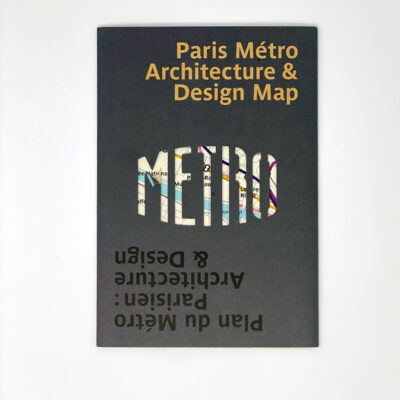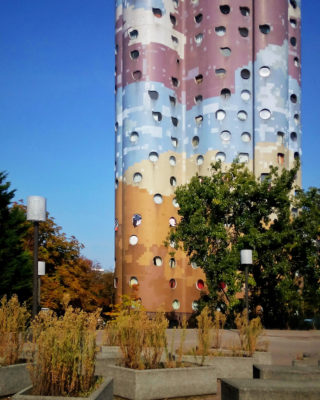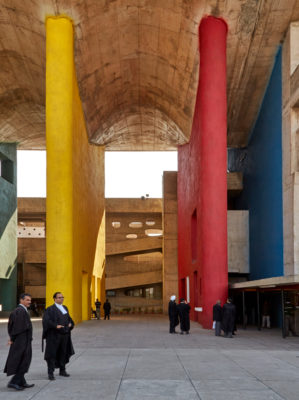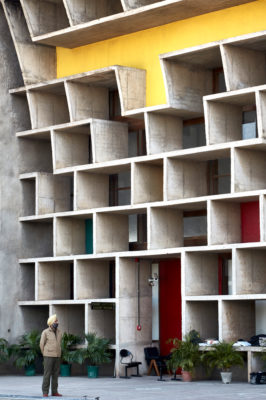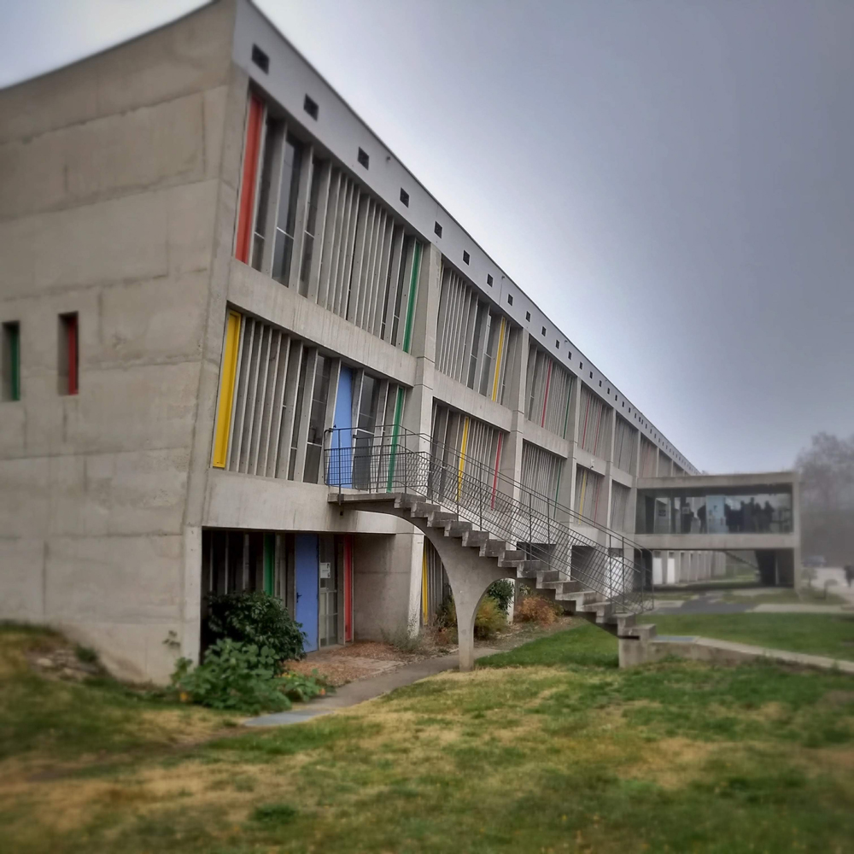
Firminy Vert
Corbusier’s Vertical Garden City
Firminy Vert is a planned neighbourhood in the Loire Valley, west of Saint Etienne, France, it grew out of the once heavily industrialised City of Firminy. The ‘vert’ was a response to the coal mining heritage of the area which was decidedly more gris.
Le Corbusier designed a series of buildings for the project, including the Maison de la Culture, Unité d’Habitation, the famed Firminy church, a sports stadium and swimming pool, Piscine Wogenscky. They were built in collaboration with other architects including French modernist architect André Wogenscky. Sophie Masse, who took the photos, notes that the majority were completed after Corbusier’s death. Urban planner Charles Delfante and architects Marcel Roux, Jean Kling, André Sive were also involved.
Conceived in the mid-1950s and the first segment was completed in the mid ’60s, today the area has been awarded a special protective status, with the Corbusier buildings having Unesco status.
Images Sophie Masse ©
