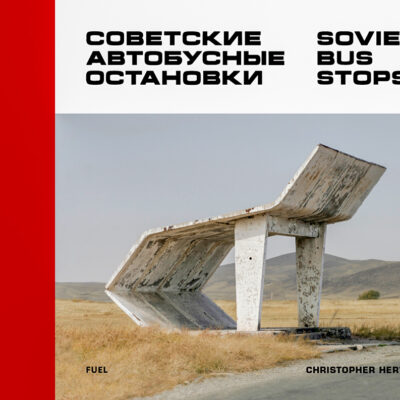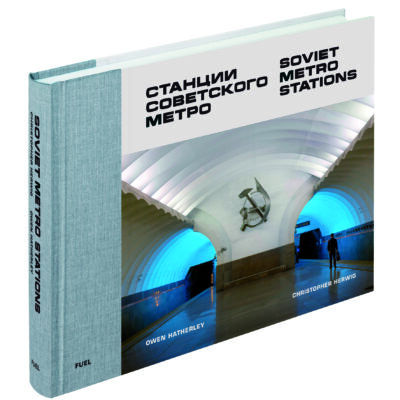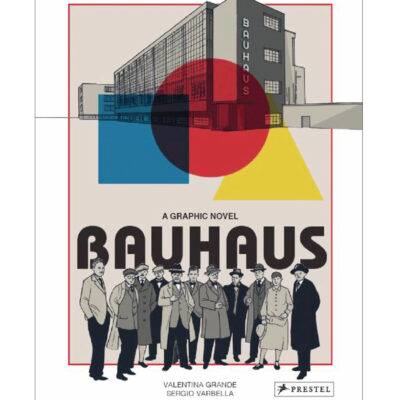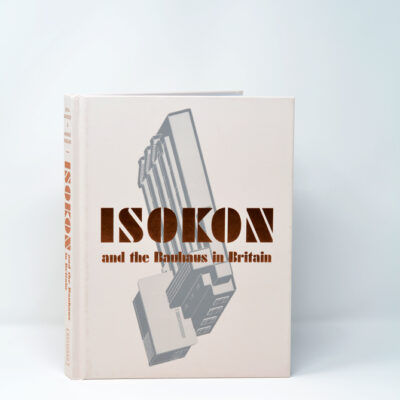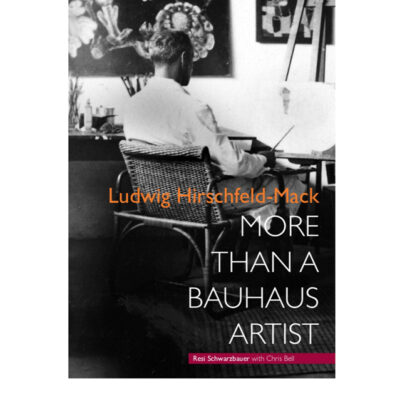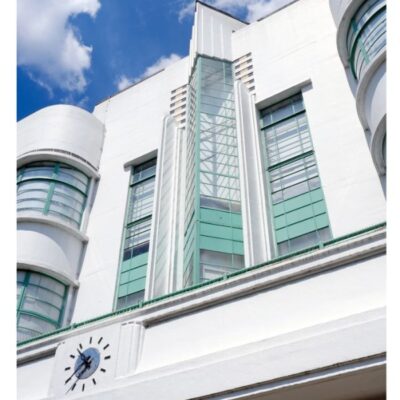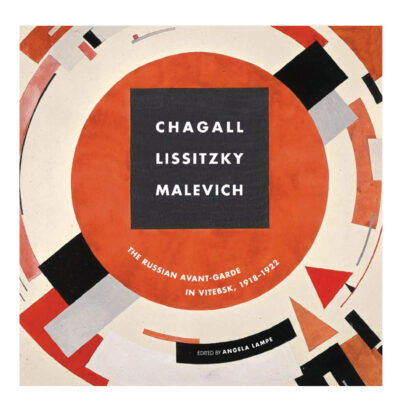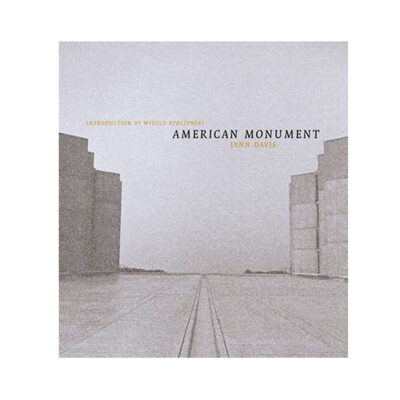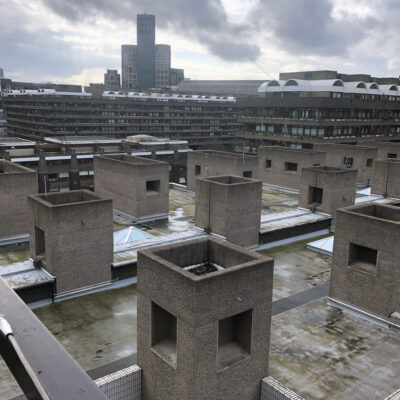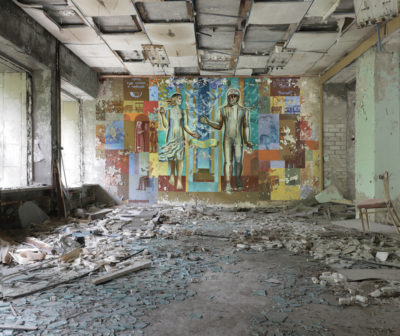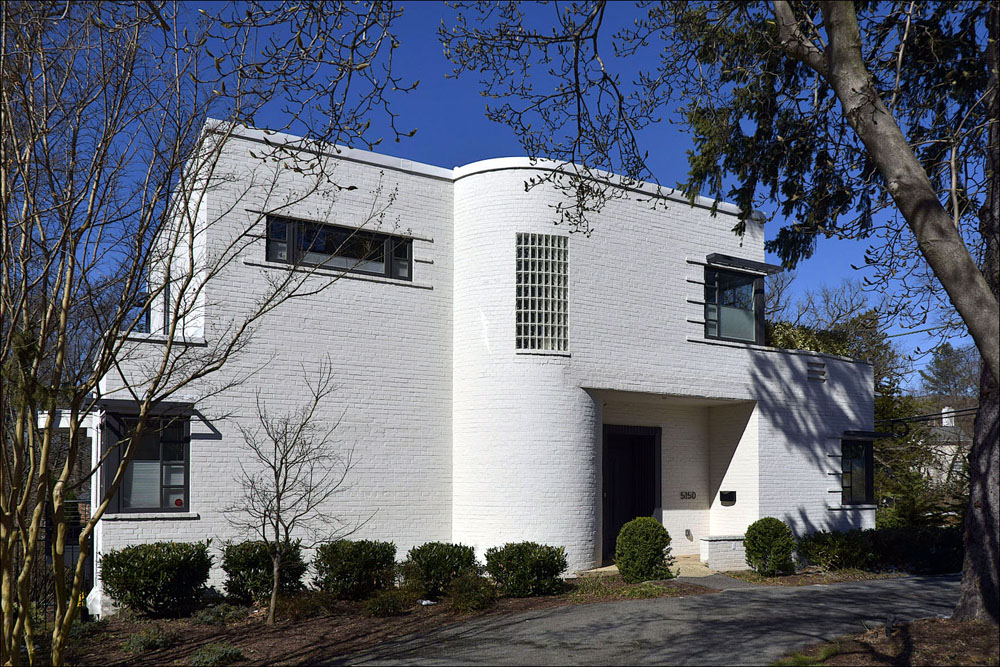Babyn Yar Synagogue
‘The architectural response to the Holocaust’, architect Manuel Herz observes, ‘has been concrete and stone, as if the architecture has to be as heavy as the crime’.
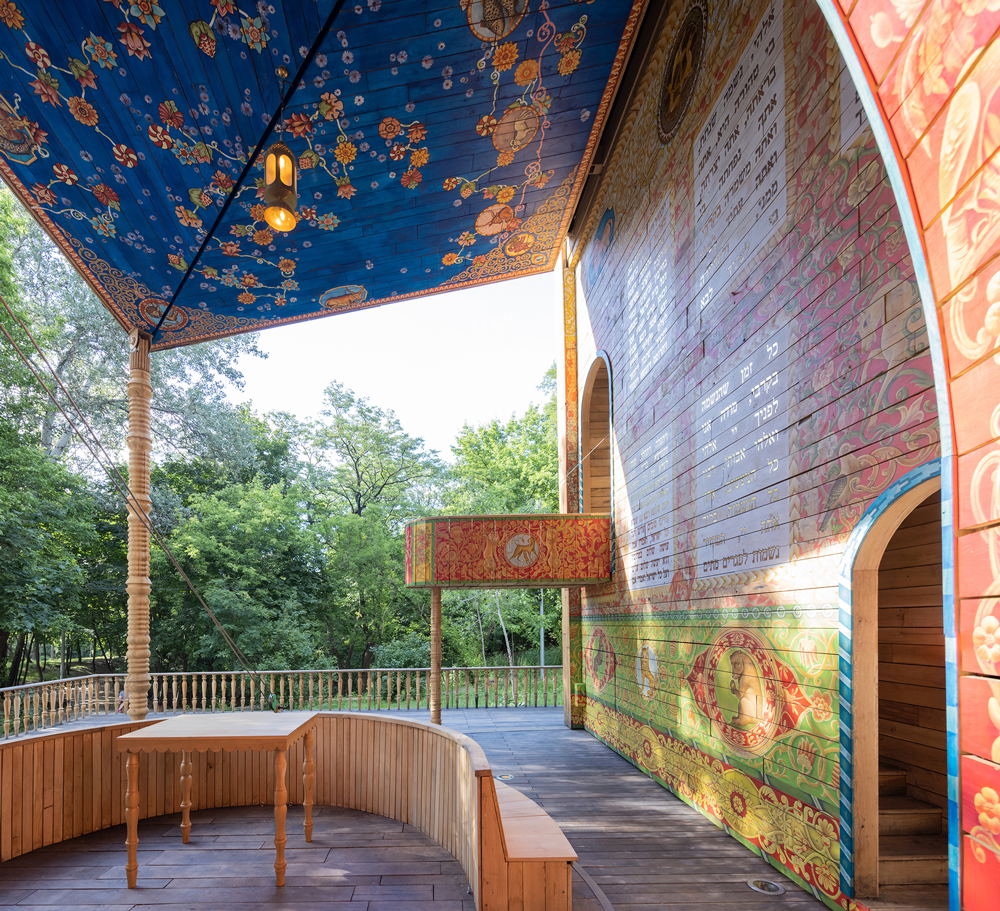
View from the “bimah” (praying platform) towards the women’s gallery and the ceiling. Image Iwan Baan
Greyscape spoke to Manuel on 2 March 2022, the day after a missile hit the Babyn Yar site.
In designing the first element in a series of planned architectural responses to the 1941 atrocity in the Babyn Yar ravine, Manuel chose a very different course. .He chose wood, a gloriously decorated building constructed out of old oak sourced from across Ukraine, purposely chosen to reinforce the importance of the and memory. The design team explain that the synagogue
‘unfolds into three dimensions. From a flat object of a book, when we open it, new worlds unfold, that we could not imagine before. In a sense, the pop-up book can act as a metaphor for the Synagogue’.
But before we look further at this unique building, we must describe the horror it memorialises.
In September 1941 the Nazi occupiers of Ukraine and their collaborators forced 34,000 naked men, women and children to a ravine just outside Kyiv, where they were shot. The bodies, the dead and the injured, fell into the pit to be covered by more and more bodies. This was a two-day affair, one of the massacres comprising the “Holocaust by Bullets” preceding the attempted industrial destruction of Europe’s Jews by gas.
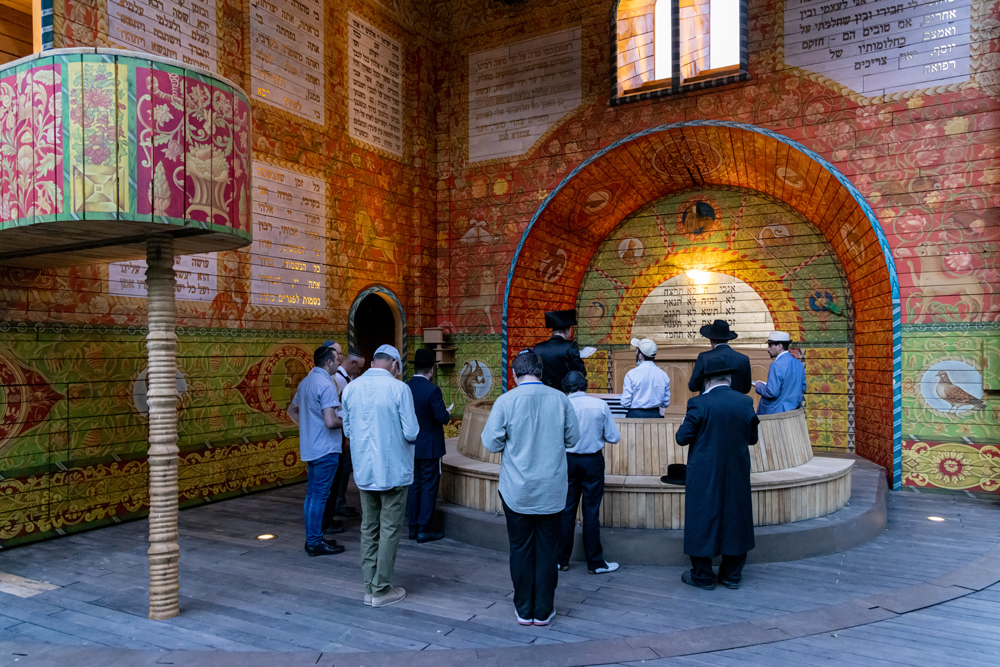
Religious service in the open synagogue Image Iwan Baan©
Manuel’s building is a synagogue, a synagogue along the lines of hundreds, thousands of other peaceful places of worship constructed out of wood that dotted the Pale of Settlement, that area of the Russian Empire where Jews were permitted to settle for a little more than 100 years. Jews had lived in central and Eastern Europe for 1000 years and while regularly the objects of murderous persecution and constant discrimination, poverty and exclusion, they lavished what decorative resources they had on a distinctive style of wooden synagogue. Often small and intimate.
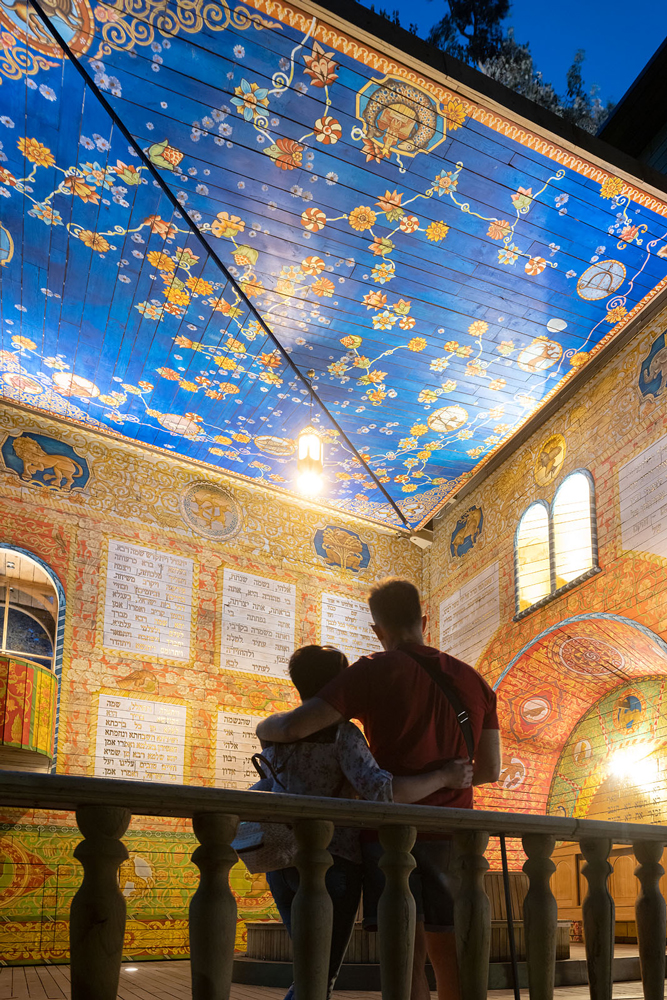
Looking into the ceiling showing the star constellation of the night of the Babyn Yar massacre. Image Iwan Baan ©
Robert Jan van Pelt, professor of architecture at the University of Waterloo, Canada, and an expert on the Holocaust, chairs the architectural board group of the Babyn Yar memorial. He recommended that the first element in that project should be a synagogue. Another 11 buildings are to follow, including a church and a mosque, a research centre and museums. Manuel and his firm were commissioned to design the synagogue.
Why a synagogue? Because, Manuel says, ‘You start not with death but with life’
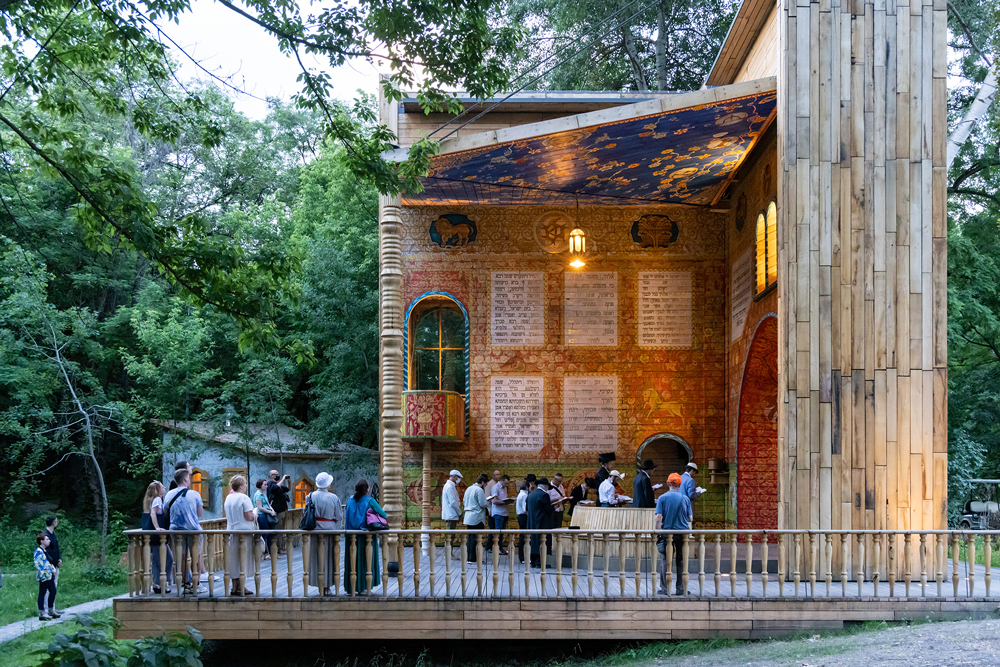
Observing a service in the synagogue with a view onto the moveable wall Image Iwan Baan ©
It takes a number of people to open up the synagogue, like a book. A synagogue, Manuel tells us, isn’t a consecrated place but is anywhere where 10 men gather to pray. The important prayers are always communal. And the first thing one does in a synagogue is to open a prayer book, with a liturgy of prayers and songs dating back thousands of years. We’re each left to reflect on this modest memorial. It is an affirmation of life and, actually has a slight whimsical tone. That, too, is deliberate. One of Manuel’s influences is ‘Victims’, John Hejduk’s proposal for a memorial park on the site of the Gestapo headquarters in Berlin to be composed of a series of small interventions over two 30 year periods. The victors over Naziism don’t need to out-muscle the fascists, concrete and stone aren’t always needed to point out the weight of the crime.
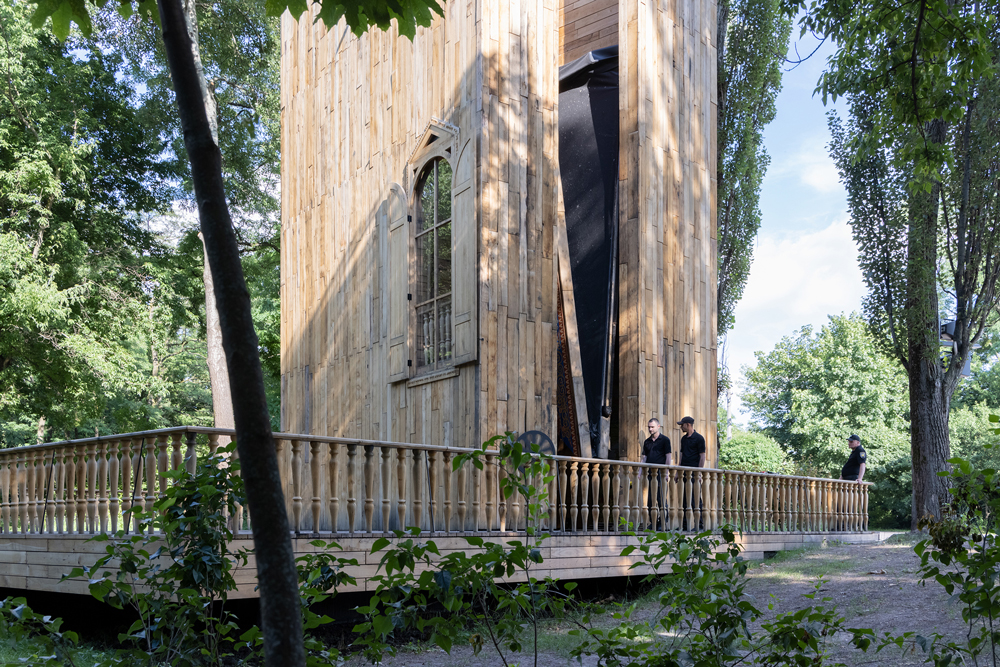
Opening process of the synagogue Image Iwan Baan ©
There is a gentleness in the plan to add a series of small architectural elements over the next 10 or more years, a clear attempt not to intrude into a site whose topography was deliberately abused by the Nazis and then by the communist authorities. The murder of the Jews was complemented by the murder of thousands of Roma, Ukrainians, Soviet prisoners and the disabled. The Nazis in a futile effort to hide their crimes at one point disinterred thousands of bodies and burnt the remains. When the communists took over Ukraine the ravine was filled in and in an effort to show there was nothing to see or commemorate, housing was built, a brick factory erected that extracted clay, leading to a flood when its dam burst, and a sports centre and a television tower were constructed. The communist authorities suppressed that the site was the place where Jews were murdered. Jews who tried to pray at Babyn Yar would be arrested.
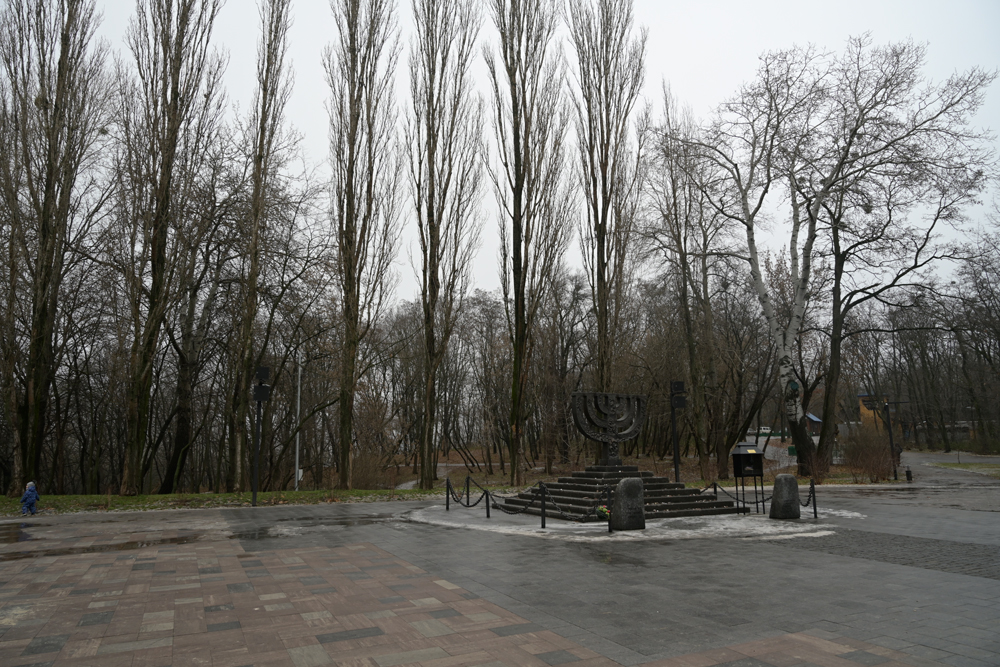
Babyn Yar Memorial Image Iwan Baan ©
Soviet policy dictated that there should be no reference to the victims being Jewish, which meant no religious symbols were allowed at the site of Europe’s largest mass grave (other than the death camps). It took 35 years for the authorities to relax the ban and eventually, in 1976 a small memorial was erected. In finally trying to recognise and respond to the atrocity the new memorial is intended to have a light touch, not to dig deep foundations in ground roiled by blood and further disturb that tortured topography.
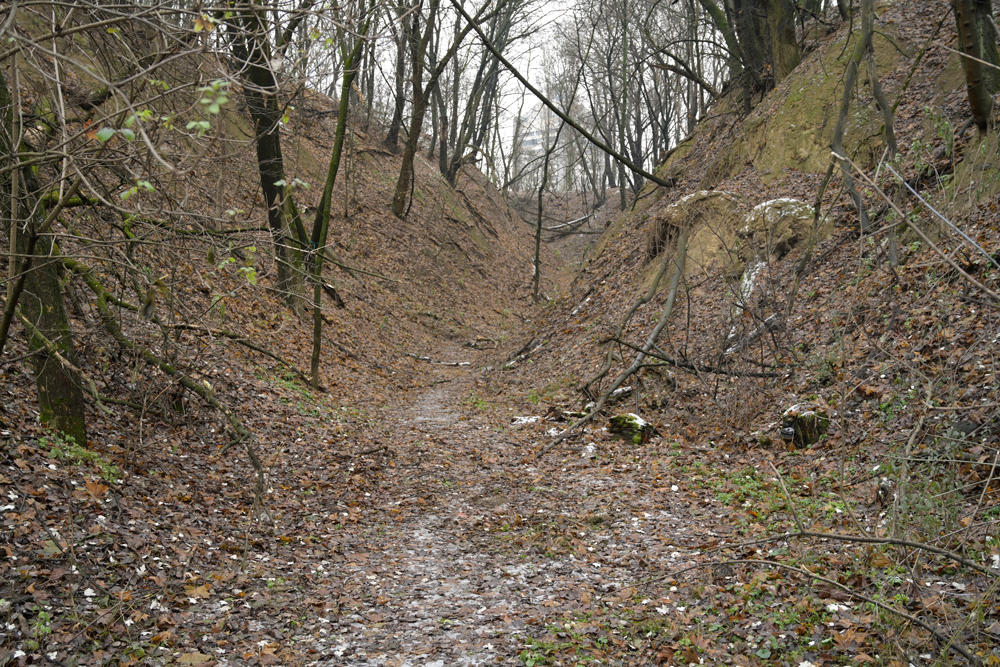
The ravine Image Iwan Baan ©
But on March 1st 2022 Kyiv TV Tower was struck by a missile attack during the Russian invasion of Ukraine. A huge explosion killed, the Ukrainian authorities say, five people. The TV tower, part of that deliberate soviet-era effort to erase the history of Babyn Yar is less than 200 metres from the new synagogue. According to a BBC report, staff who were able to access the area have confirmed that while the synagogue was not damaged another building caught fire, and there is damage across the 140-acre site such as burnt and uprooted trees. Again the peace the site of the Babyn Yar ravine deserves has been violently disturbed.
On August 28th 2022 on the 81st anniversary of the massacre, President Zelensky visited the Babyn Yar Holocaust Memorial laying flowers in memory of the victims and placed one of a series of commemorative lamps at the site.
The message of the synagogue to choose life is more urgent now than ever in a war that pits people who share languages, whose history and cultures are so deeply entwined.
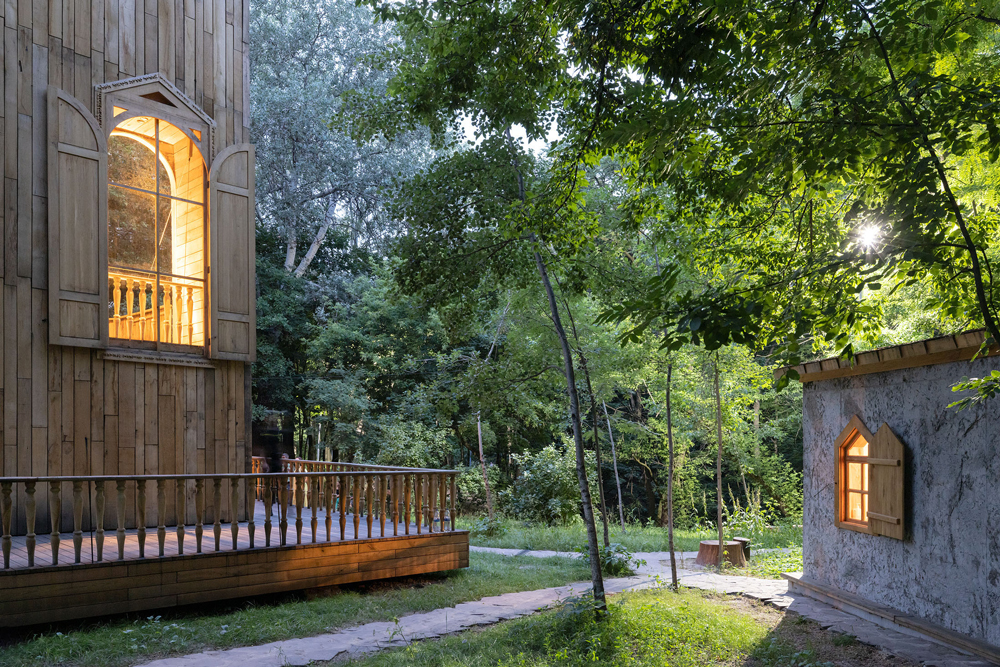
Babyn Yar Synagogue Image Iwan Baan ©
About Manuel Herz
‘Based in Basel, Switzerland, Manuel Herz Architects is an architectural practice that is embedded in research, and is operating on a very wide range of typologies, locations and scales, from the architectural to the urban and territorial. Its completed projects include the Synagogue of Mainz, an apartment building „Ballet Mécanique“ in Zurich with moving facades, and a social housing project with a kindergarten in Lyon. Presently under development are a hospital in Tambacounda in eastern Senegal, a large-scale residential complex comprising over 200 apartments in Cologne, a masterplan and Synagogue for the Babyn Yar memorial area in Kyiv, Ukraine, as well as other projects across Europe and the African continent. Beyond the architectural scale, Manuel Herz has been active in furniture and exhibition design, as well as in urban master planning and urban research. His projects have won numerous international design awards, have been exhibited in museums worldwide, and acquired into the collection of the Museum of Modern Art (MoMA), amongst others. His office currently employs twelve people.
All photos © Iwan Baan




