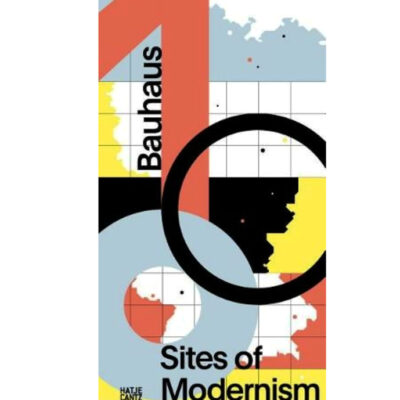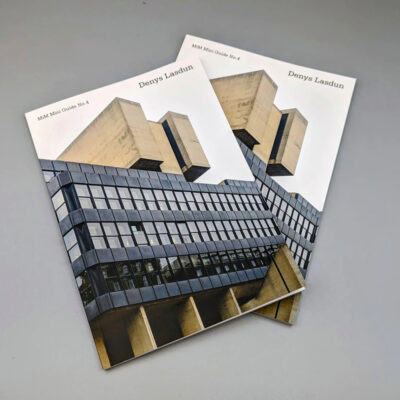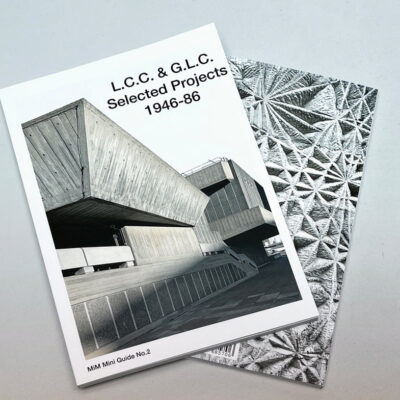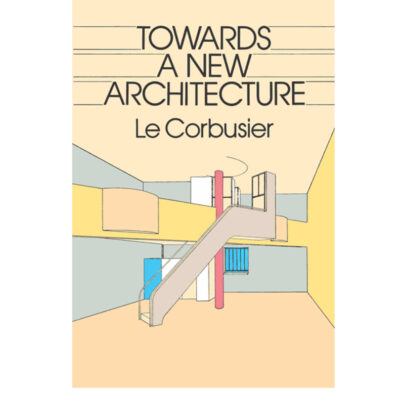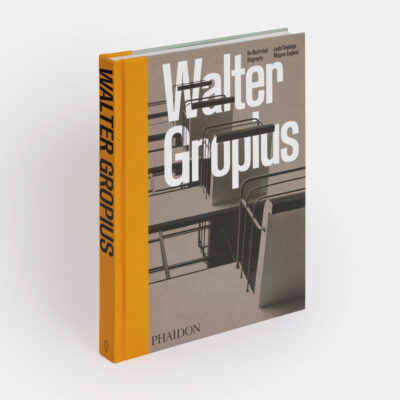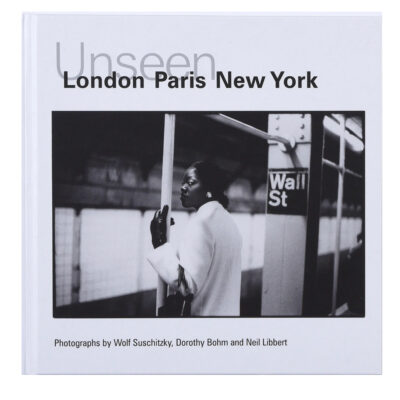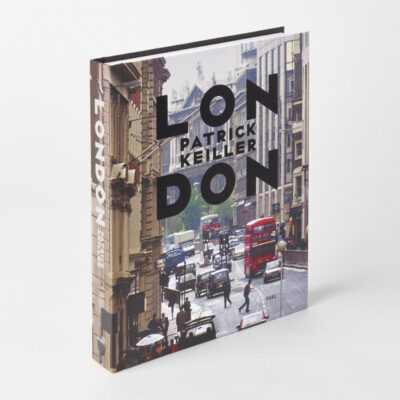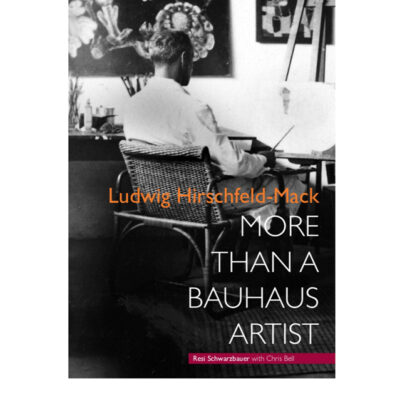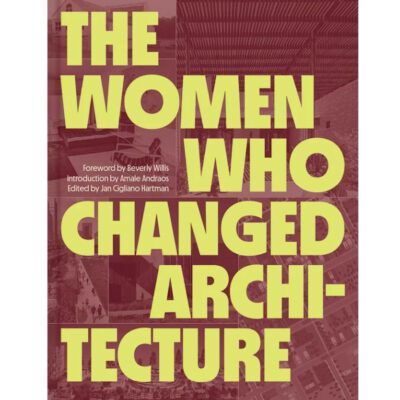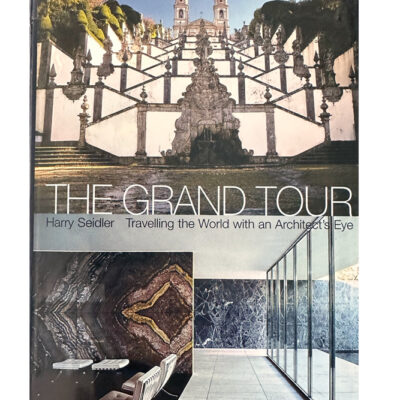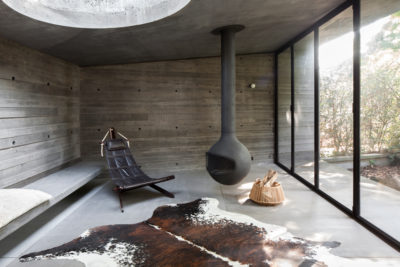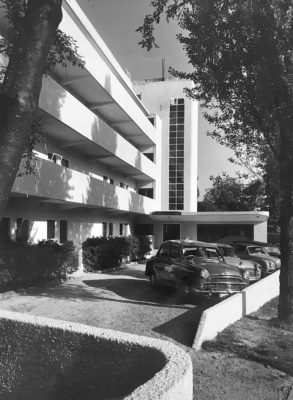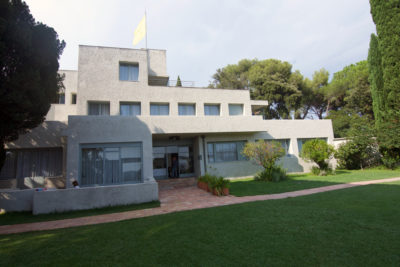Britain’s First Modernist Country House
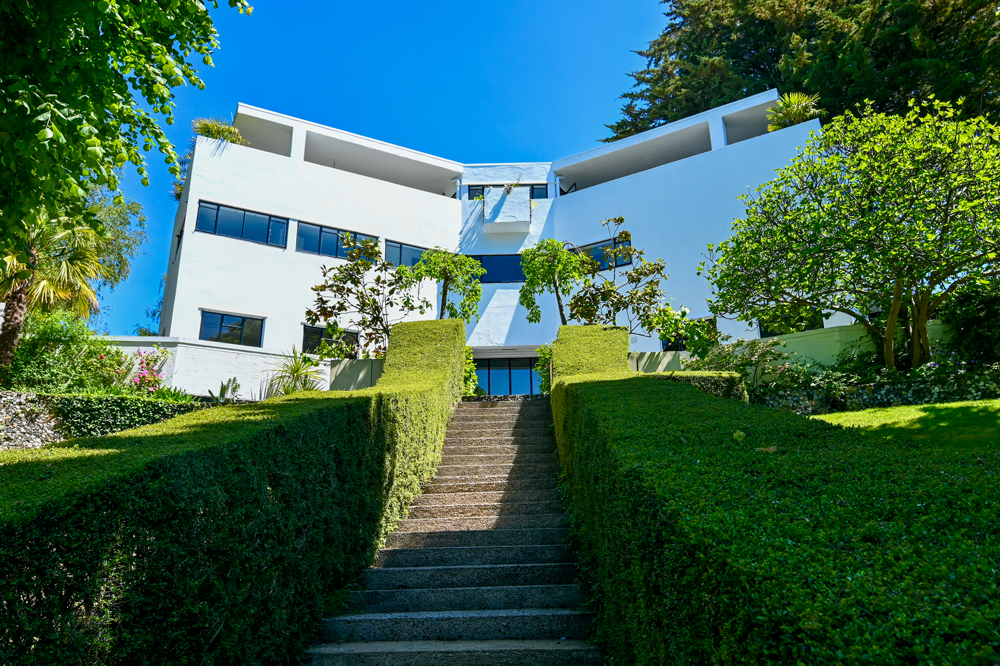
A visitor to Amersham, between Oxford and London, will find a place emblematic of plump, comfortable middle England and so won’t be surprised that the building of the first country house in the modernist style between 1929 and 1931 caused a stir. High & Over, the brainchild of the brilliant academic and classical archaeologist and art historian, later the director of the British Museum, and his friend from the British School in Rome and collaborator, New Zealand architect Amyas Connell, were architectural pioneers. Visitors today are struck by the house’s beauty.
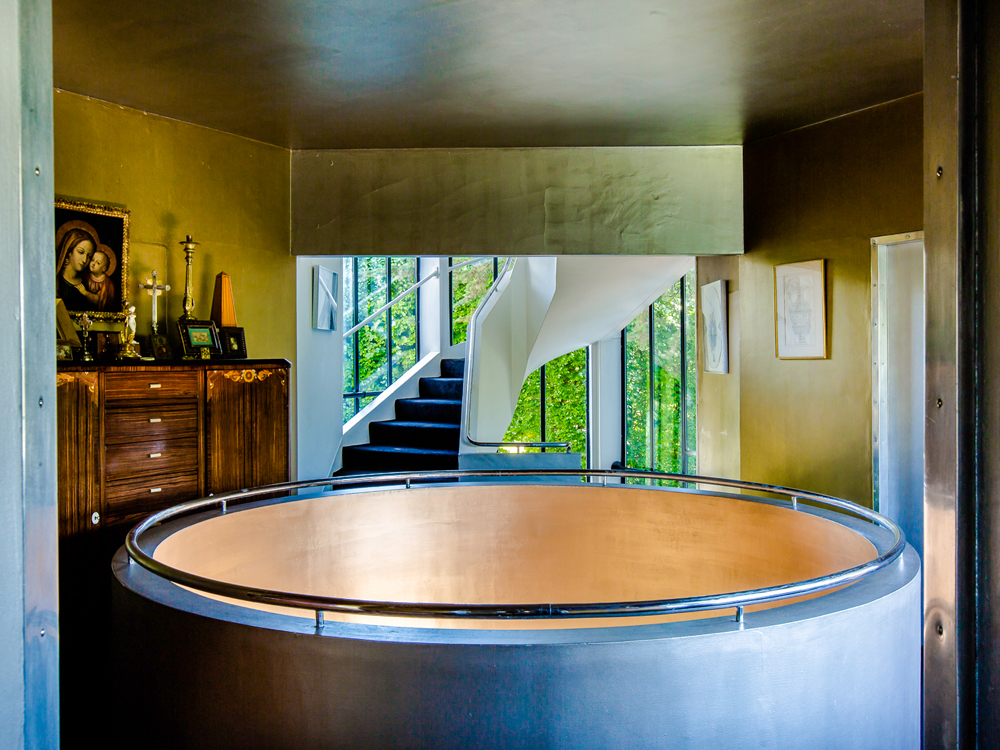
Katharina Harlow, artist and art historian, who owns the house with her artist husband, Paolo Guidi, and who has, over the last ten years, poured heart and soul into taking the house back to what it was in its heyday, notes the influences on High & Over’s design, the Emperor Hadrian’s villa on Capri and the modernism of Corbusier in the Paris Exhibition and one can also see the Villa Noailles.
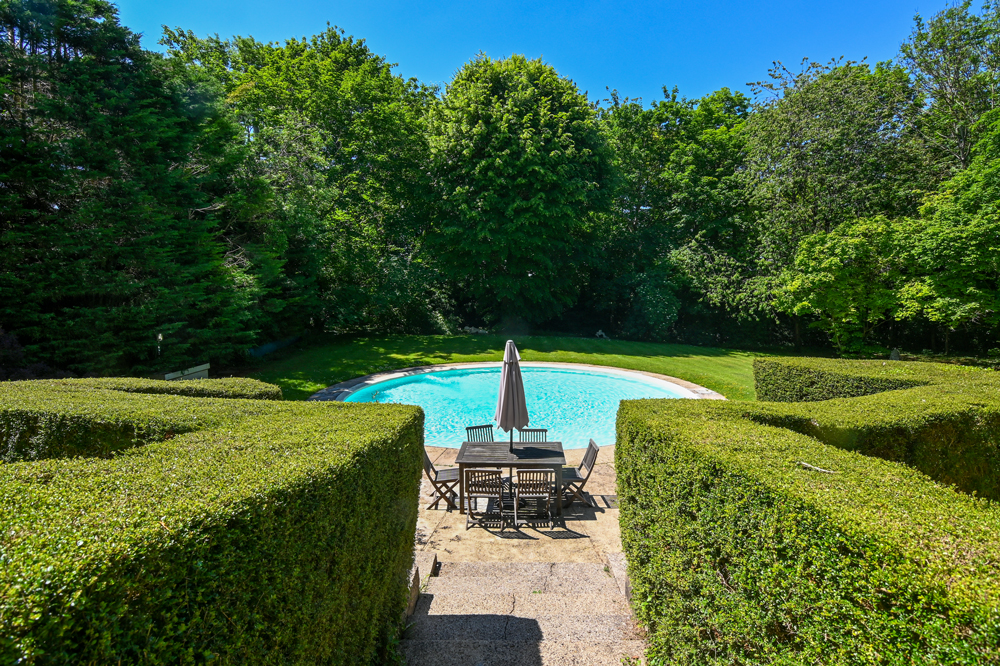
Ashmole and Connell shared a vision, but turning that into reality took time, hard work, patience and ingenuity. No doubt, as Katharina muses, it must have been ruinously expensive. The only contractor working in concrete construction at the time was making Wembley Stadium. So, like other great breakthrough buildings, for example, the Melnikov House in Moscow, more venerable techniques had to be mobilised. In High & Over there is a brick infill to the concrete walls. That’s turned out to be a good thing as we’ve learned over the years since building that this mixed construction technique avoids many of the problems of a pure concrete shell.
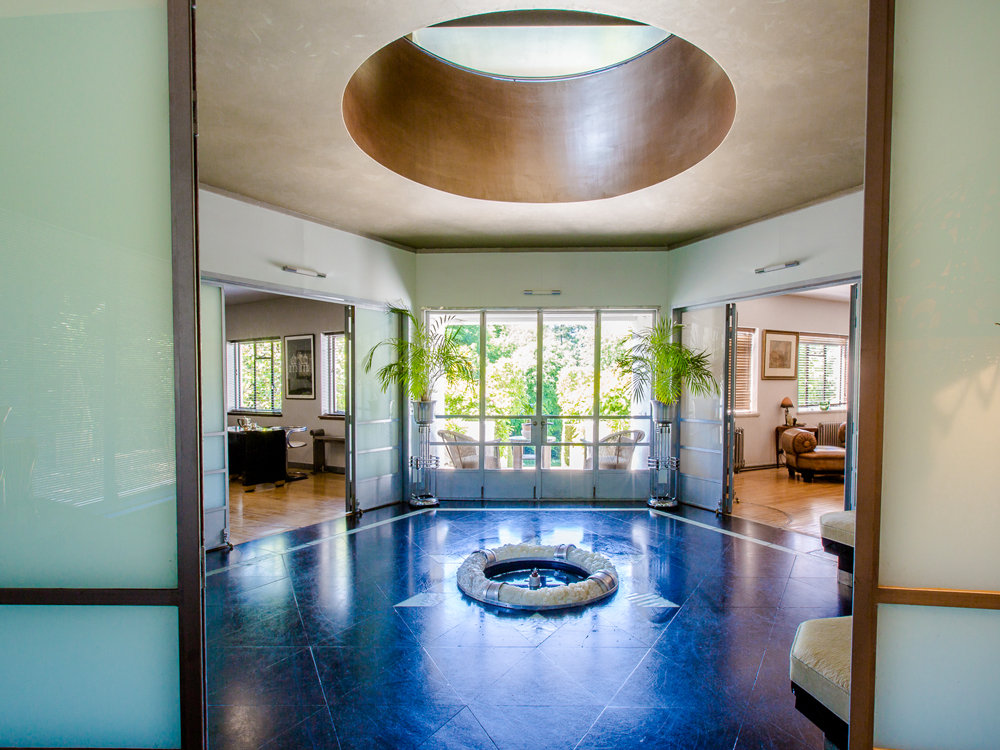
The fusion of classical Roman design and modernism moderates the rigour of Corbusier’s approach. This has bothered some purists of the modernist canon but the result is a large house that nonetheless sits lightly on its hill, reflects and welcomes the sun a statement of the optimism of modernism. From above, the house is shaped like the two arms of the letter “Y” with a spacious roof terrace covered by two canopies. Connell’s influence on and advocacy for modernism influenced subsequent architects, including the Smythsons.
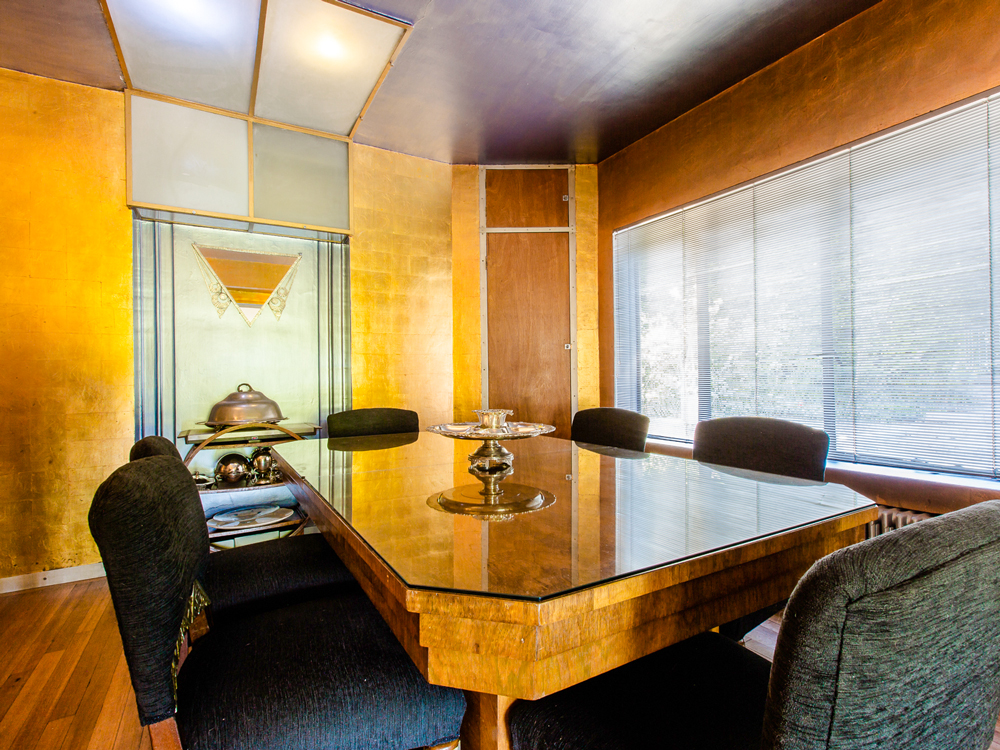
Ashmole created the 12-acre gardens himself. He’d come home from work and dig, by hand, and schlep. This great former soldier and academic excavated the romanesque swimming pool himself, by shovel and wheelbarrow. The gardens are beautiful but much smaller than they were as in the 60s, the house was sold to a developer and an estate of family houses were built and which surround High & Over on two sides. Step onto the drive and it is like entering another world. the original gardens were carefully planned and formed in terraces down the hill towards the clutch of modernist sun houses at the foot of the hill on which High & Over stands. The gardens radiating in triangles echoed mystic designs.
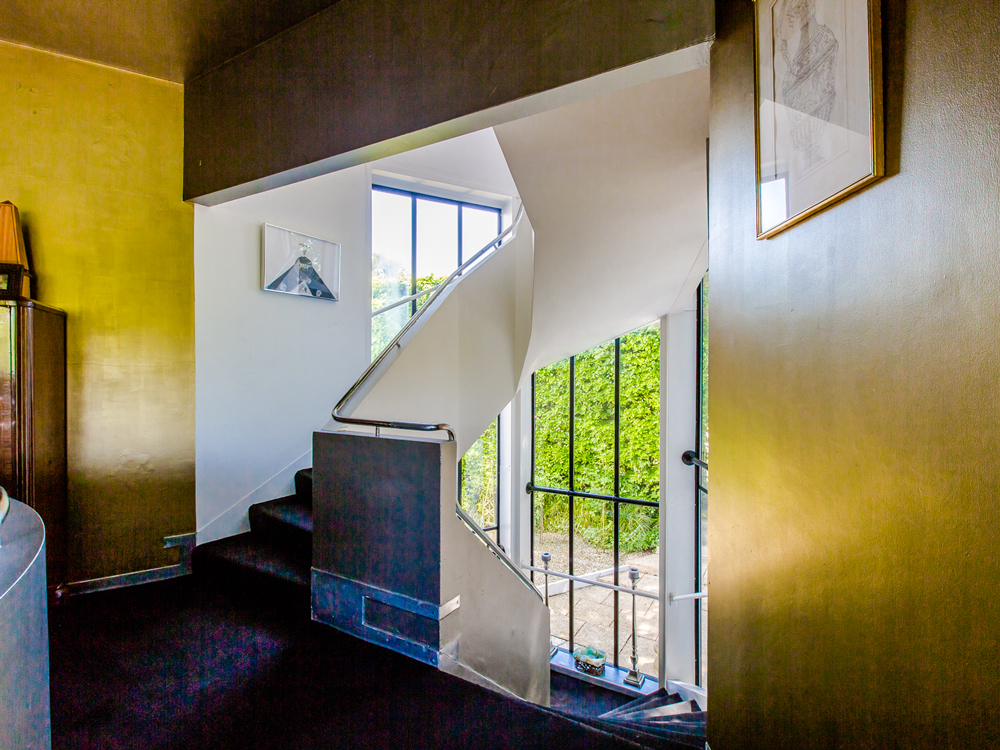
Ashmole was a Great war veteran, he’d been awarded the Military Cross, but when the Second World war came in 1939 he volunteered, again, this time for the RAF. Katharina relates the story that the Greek campaign was run from High & Over’s library.
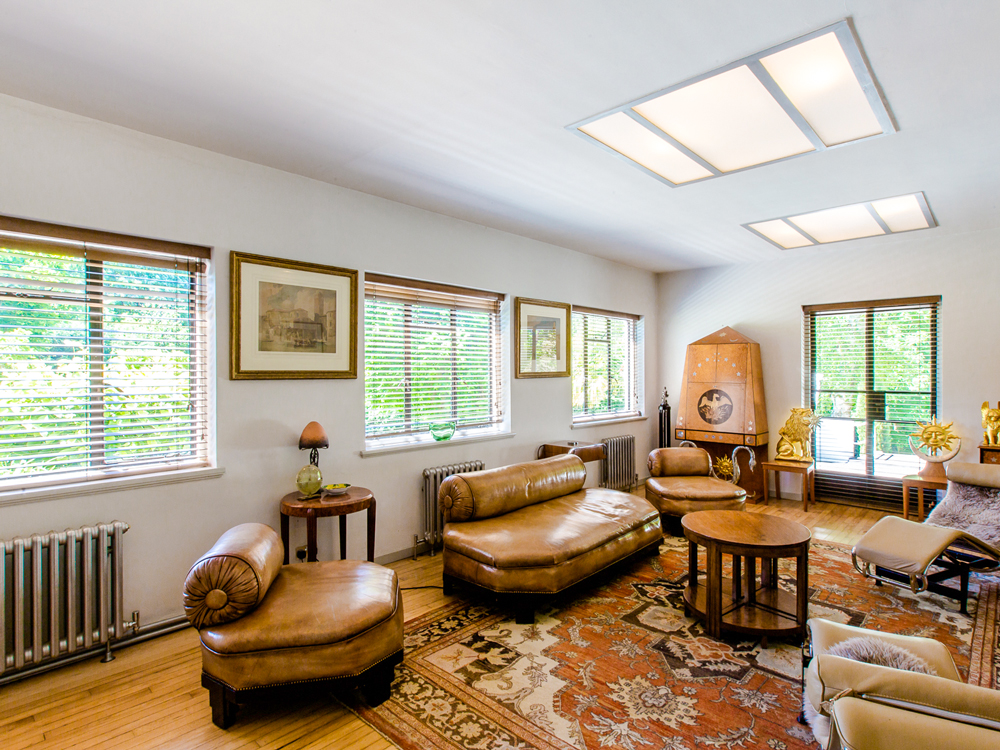
During the war, the Ashmoles took into High and Over refugees and evacuees from the bombing of London. That bombing destroyed the plans and drawings of the house posing problems for its later restoration.
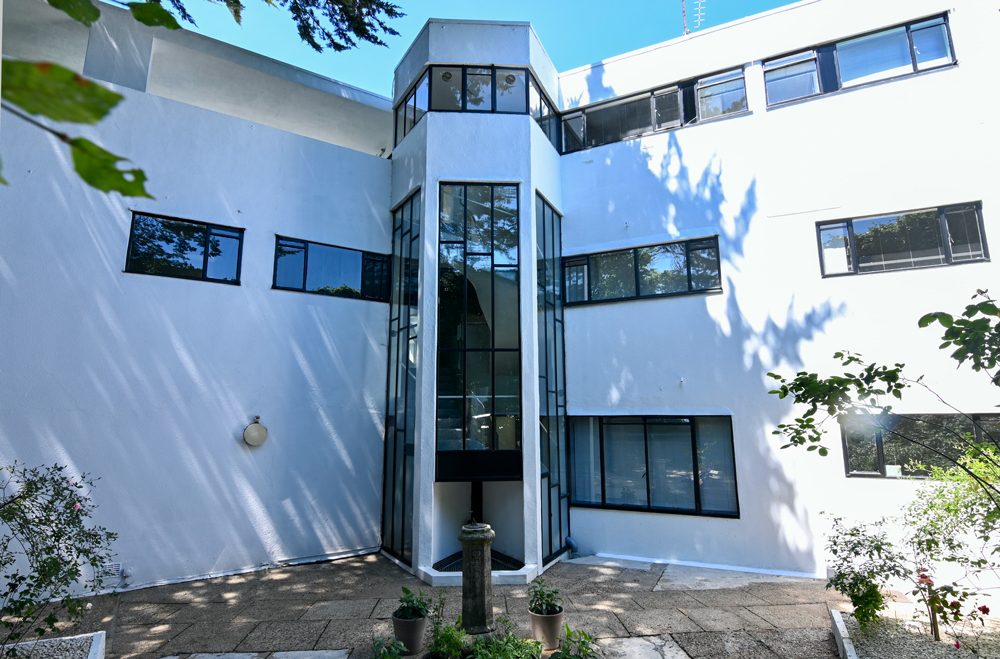
After the war the Ashmoles sold the house. Perhaps even their immense energy had been drained by years of intense activity and the house was bought by Mays, a cartoonist for the popular magazine Punch.
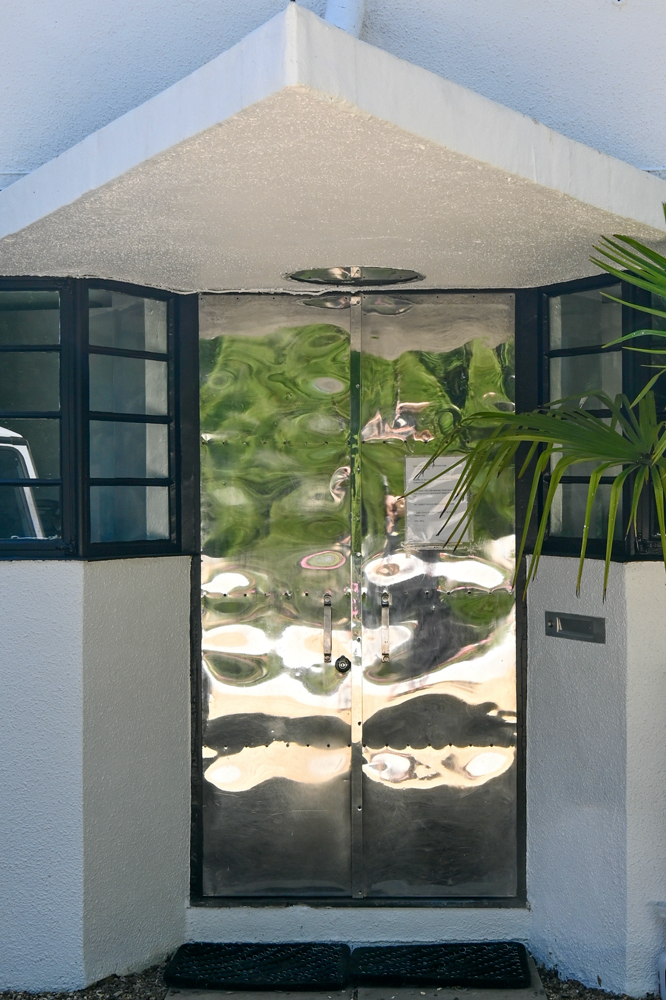
In the ’60s a developer acquired High & Over and a chunk of the gardens was sold for building. The plan was for the demolition of the house. However someone in the local authority saw to it that a preservation notice was filed saving High & Over. Instead, the house was divided into two homes and it was like that when bought some 10 years ago by Katharina and Paolo. They made it one house again and while they had the advice of a number of leading architectural and engineering experts it was a local architect who thought like a builder and understood the idiosyncrasies of concrete and carefully drew up drawings in place of those burnt in the Blitz.
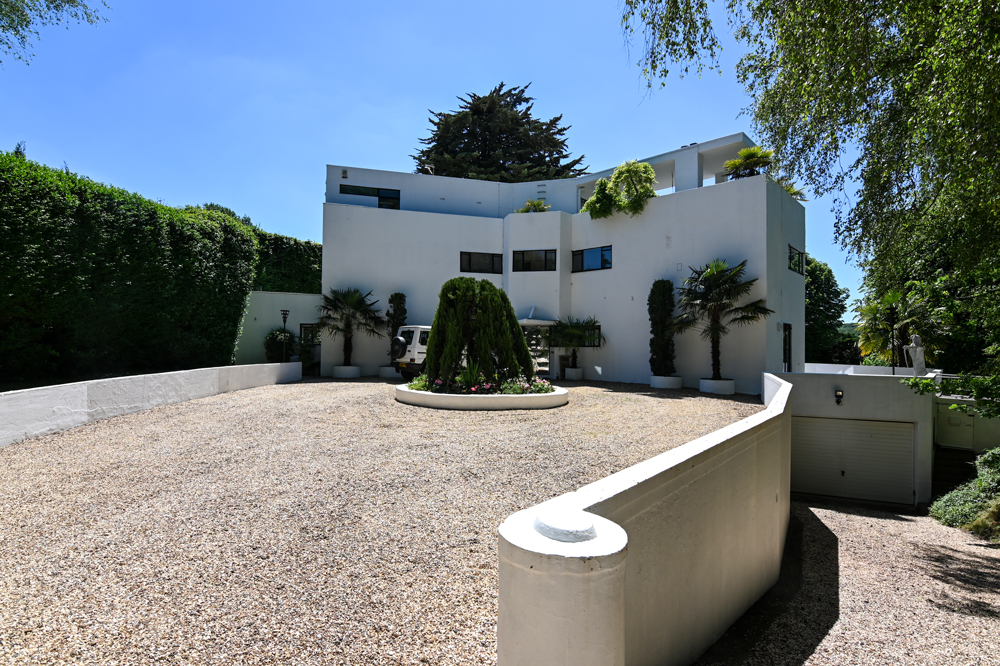
Katharina describes herself and Paolo as “architecture junkies”. They’ve lived in and cared for a series of striking homes and fans of modernism and the International Style owe them a debt of gratitude for the care they’ve devoted to this gem. Now it is hopefully safe, Grade II* listed by English Heritage. And there is an opportunity to live in this magnificent home as Katharina and Paolo now plan to move on and the house is on the market.
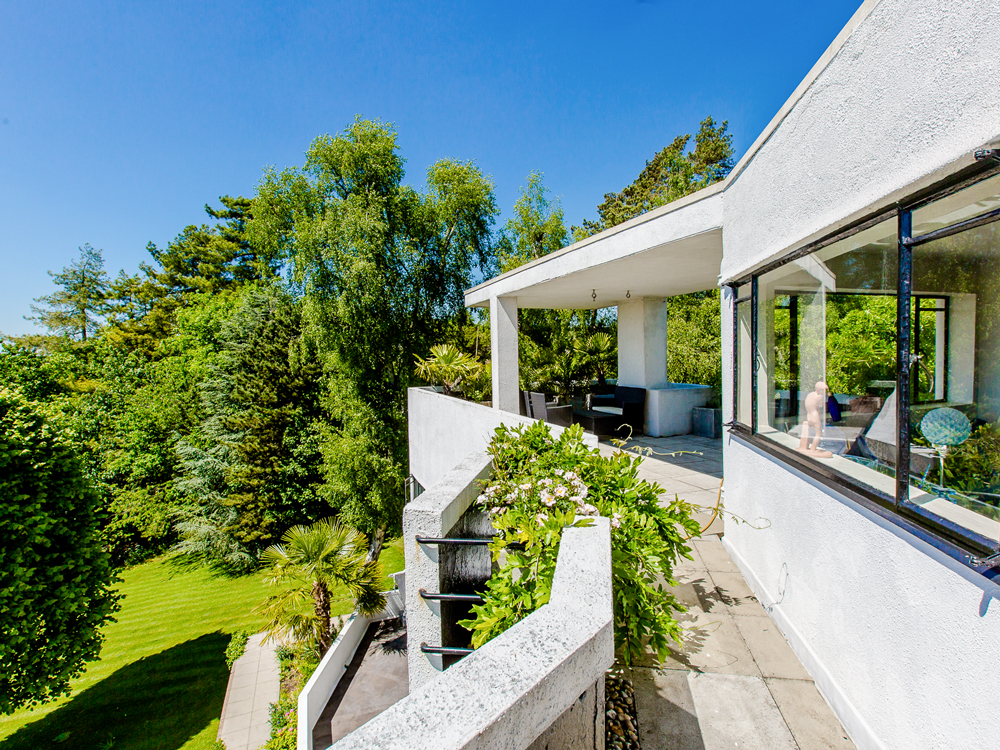
Interior photos by kind permission of Savills | Exterior photos Howard Morris Greyscape




