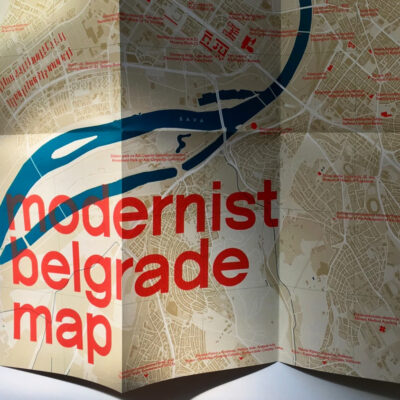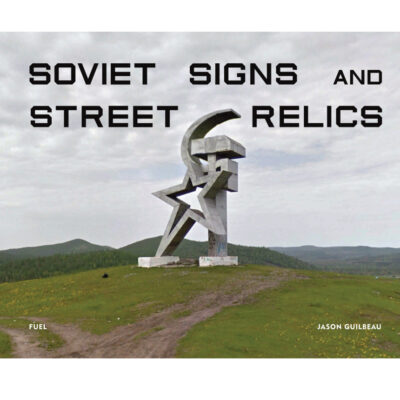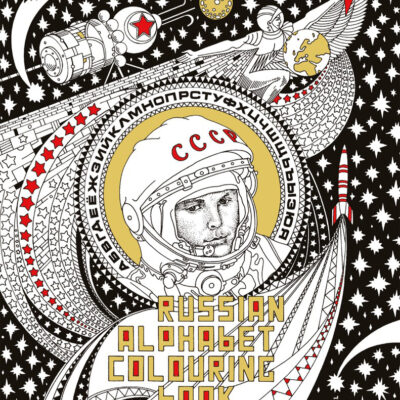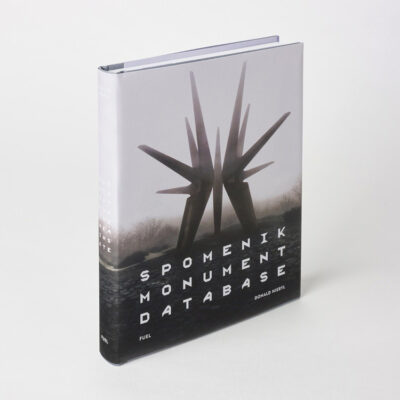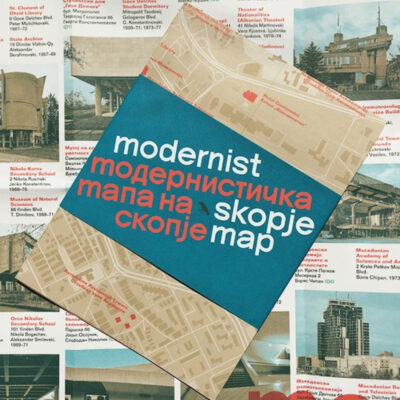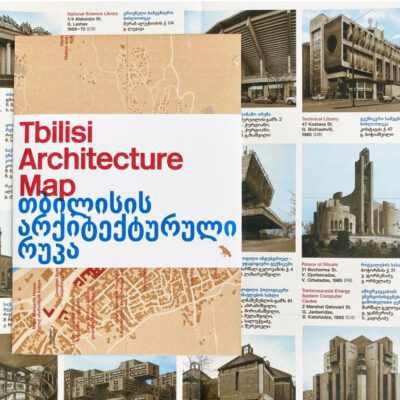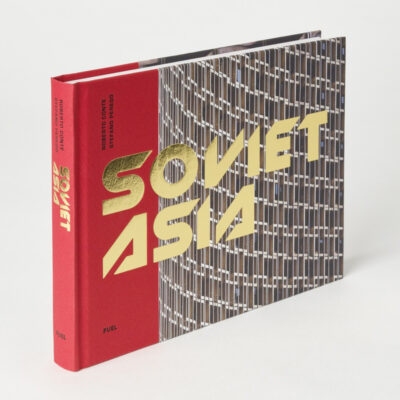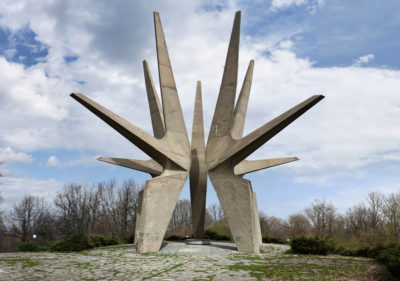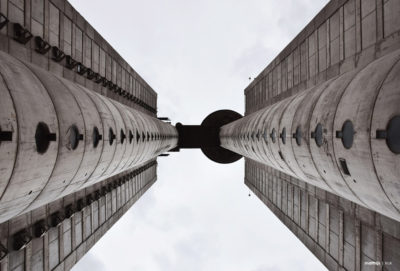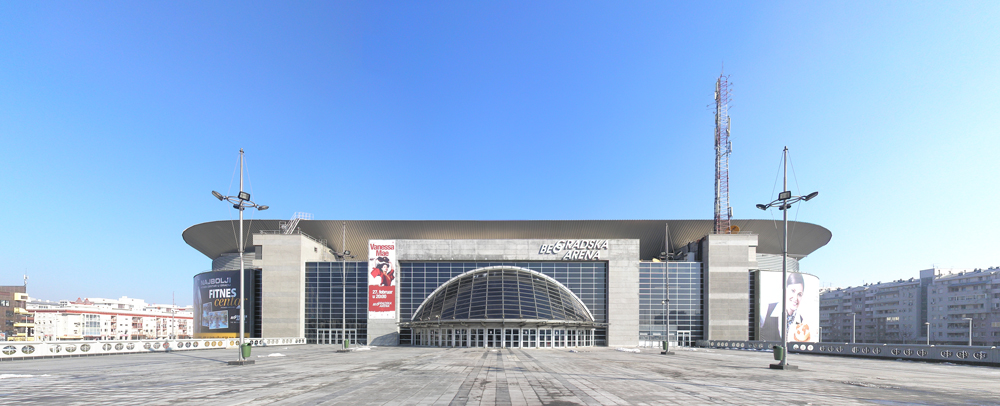Banjica neighbourhood
Belgrade, Serbia
For some Бањица, the Tito era housing project will always be seen as one of Belgrade’s finest urban achievements. For others, it’s a bit more complicated.
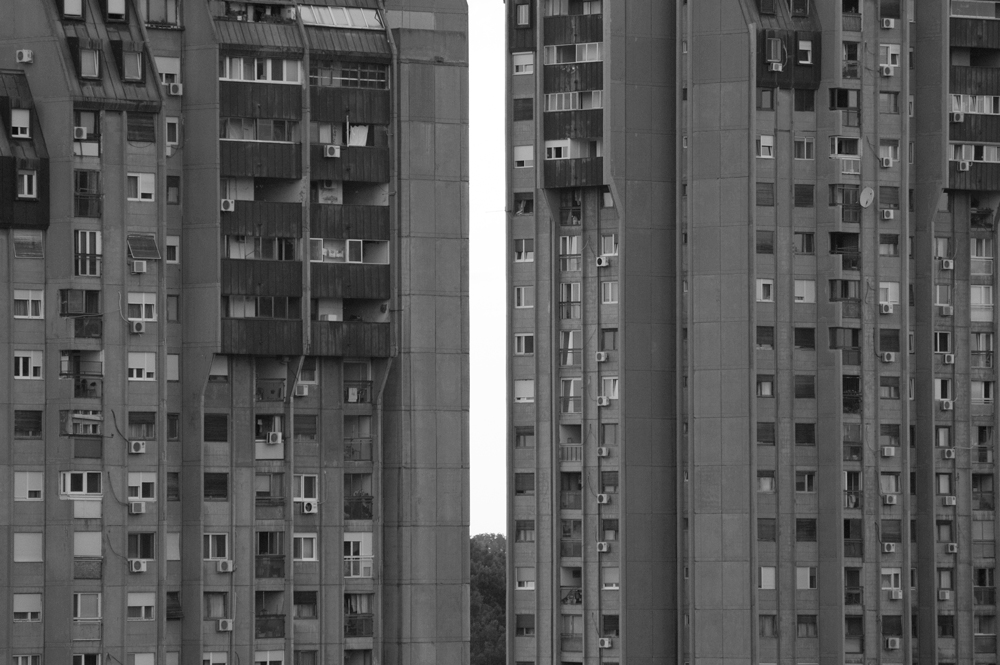
Detail of Banjica skyscrapers by architect Miodrag Ružić, Belgrade Image Ognjen Ranković
When you read about Banjica two things immediately strike you, all that concrete and all that lush green. This slice of ‘socialist utopia’ was meant to be part of the so-called green-blue corridor. Built during the ’70s on the southern side of Belgrade, the concrete overload is down to the neighbourhood’s eight blocks and five 24-storey skyscrapers , fondly described by locals as ‘the five idiots’.
Ognjen Ranković is very familiar with the area. A graphic designer, photographer and the man behind the Yugo.logo research project and digital archive, He was,
‘born, raised and currently living in Banjica’
And now we hand over to him to share his impressions of what happens when a socialist housing experiment is left to its own devices.
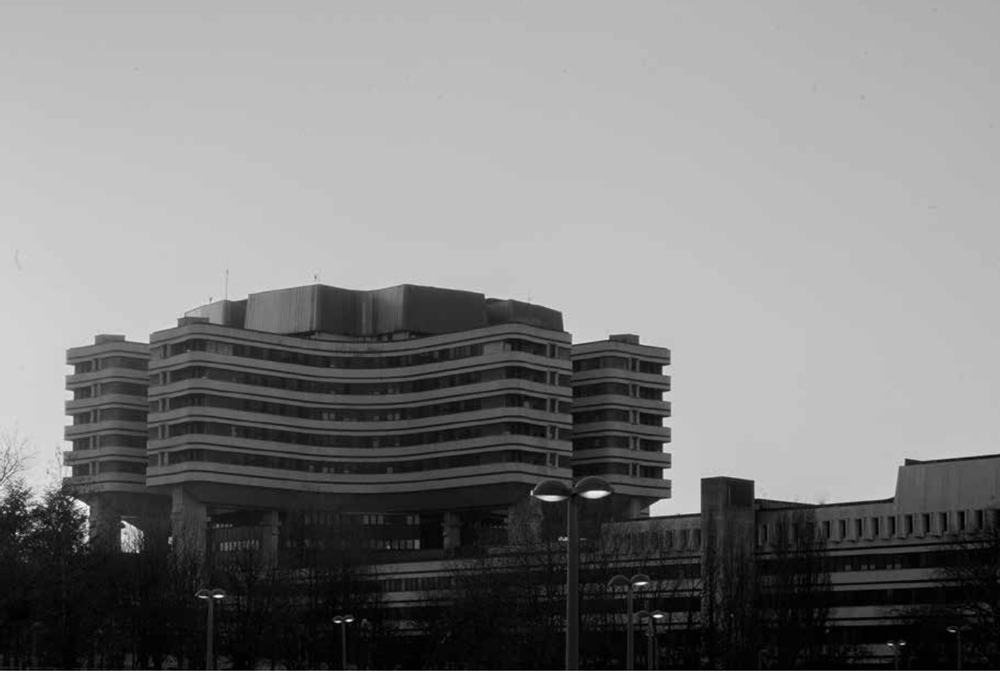
VMA Building
I grew up in an area that was primarily built to house Yugoslav army veterans. This was not by chance as the Vojno Medicinska Akademija (VMA architects Josip Osojnik and Slobodan Nikolić) the Military Medical Academy is located in Banjica. Completed in 1982, it was one of the biggest hospitals in the former Yugoslavia.
Bubbling deep beneath the surface are freshwater springs which the area was well known for during the Ottoman Empire. It gave the neighbourhood its name. Banja means spa in Serbian, and banjica translates as little spa (hence the ‘blue’ in the blue-green corridor). What is so striking about the area is just how green it is, everywhere is punctuated by trees. Regardless that there is so much concrete, there are parks, playgrounds and communal meeting areas. Sitting between us and central Belgrade is Byford’s Forest, a national monument protected by the state, a natural habitat of more than fifty species of birds, it has one of the few remaining accessible springs.
During the Second World War Banjica was notorious because of the Nazi concentration camp located there. Today the Memorial Museum for the Victims of Banjica Camp is located close to the VMA building.
The best way to describe Banjica is to think of it as a city within a city, in the words of the architects, an ‘entity of bigger organisms’ designed in the modernist, brutalist style.
‘It is a great example of a socialist utopian architectural idea, where functionality was always an important factor’.
It has (on the surface) everything to meet a resident’s needs a hospital, an elementary school and kindergarten, a shopping mall and workshops, a sports centre. FK Rad which is in the Serbian Superliga is the local football team and its home, the Rad Stadium, is across the street from the VMA military academy.
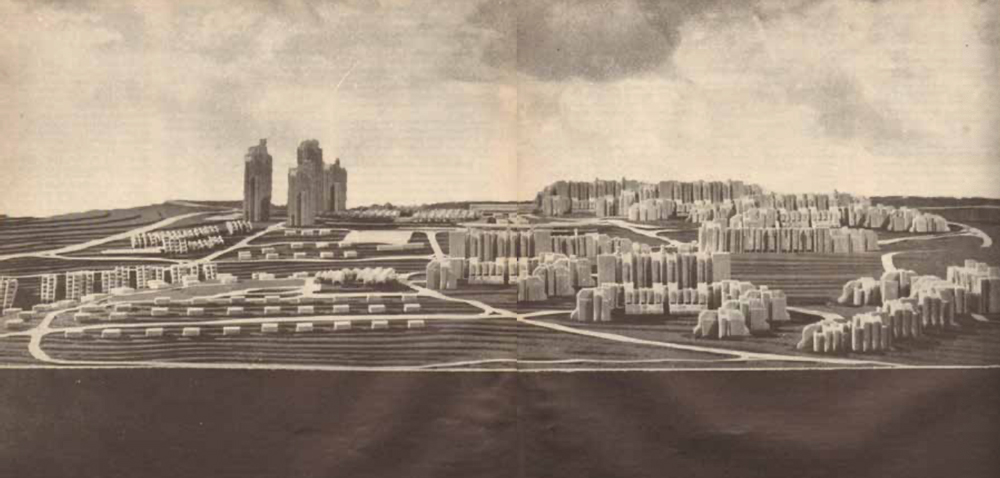
Models and mock-ups finished in the 1970s. The competition proposal name ‘system’
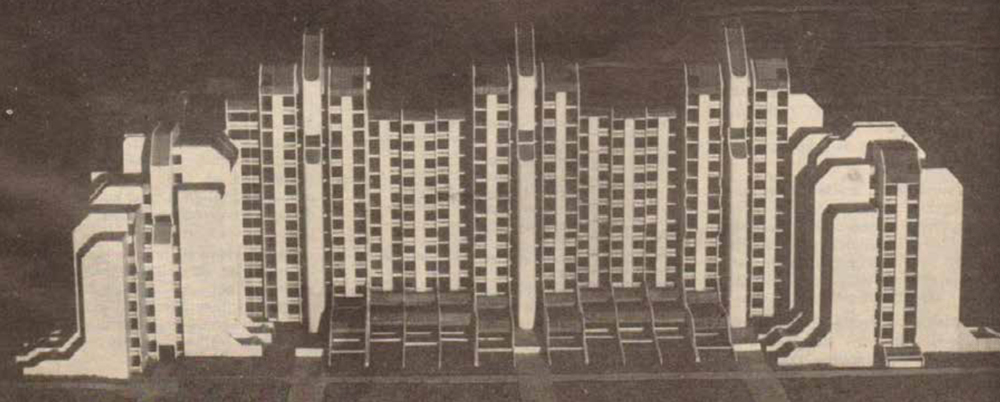
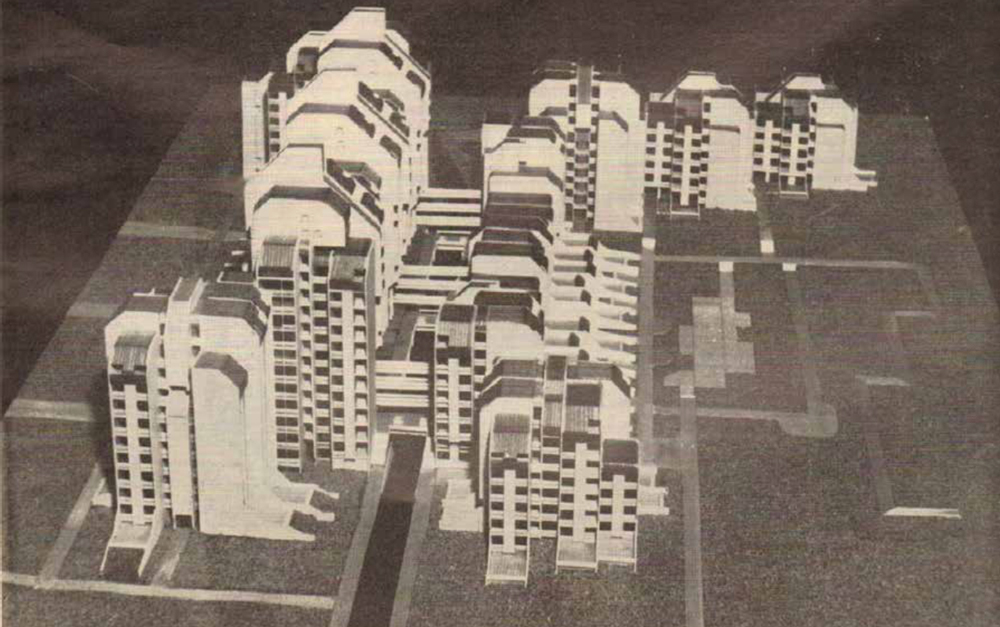
Focusing on the architecture, at first glance each block seems identical, and someone visiting the neighbourhood for the first time could easily get lost in the concrete labyrinth, in fact, each block is unique, adjusted to follow the uneven and sloped terrain. The first three blocks are physically connected, forming a bigger structure. with shared parks and passages between them, and the elementary school located in between. The clusters of blocks increase as you get further down the hill. Another five blocks appear to stand independently, however, they are connected below ground. Bomb shelters were in the original specifications and theoretically remain accessible to this day.
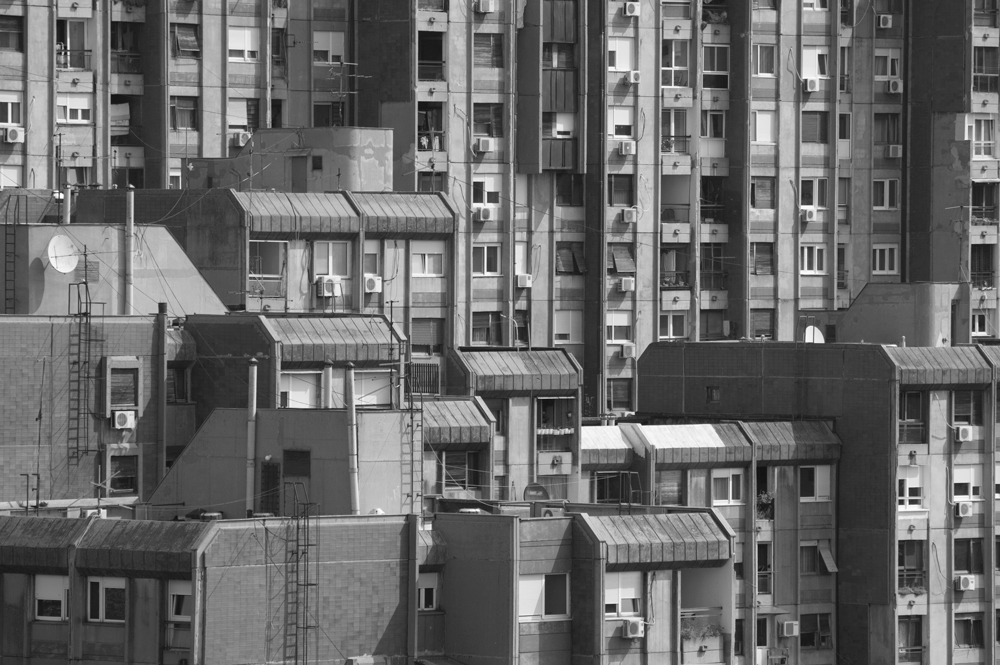
The distinctive design may well be put down to a Tito era dictat. The Eastern and Western city gates of Belgrade were the most dominant landmarks on the Belgrade skyline and to preserve their striking distinction, Architects were directed to avoid visual repetition characteristic in other examples of socialist architecture. In the case of Banjica, the instruction resulted in the architects producing more complex polygonal forms.
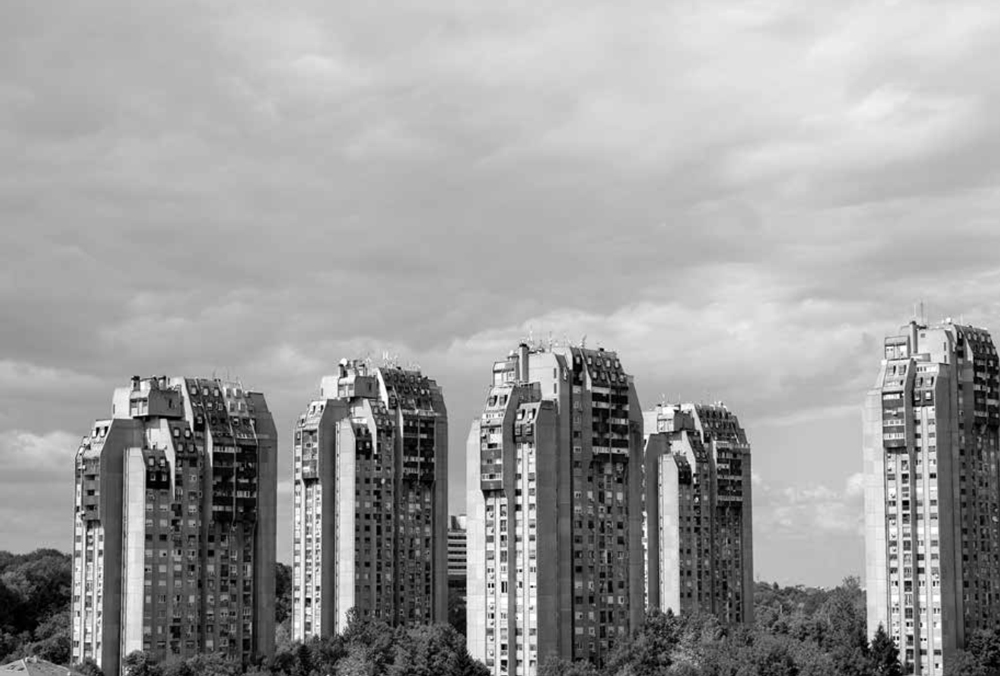
Banjica was neglect in the ’90s
Unfortunately, the 1990s saw Banjica suffer and today a lot of the architecture is in poor condition, this impacted on the urban plan and vision. What we see now is planning rules ignored, and ‘wild’ and semi-legal buildings spring up.
What is lost is the original concept of the neighbourhood envisioned by the urban planners. What was once peaceful and quiet is today ruined. A drastic increase in the number of cars is causing a constant traffic jam in the area, the planners could not have imagined that so many people would have access to a private vehicle. A squeeze on parking has combined with an impact on air quality. Besides the urban issues, the social aspect has collapsed. The neighbourhood has been labelled ‘dangerous’ likely due to a high concentration of people living in a small area in not so great conditions. Street crime and drug-related issues have spiked since the 1990s.

We asked Ognjen:
Your description of the state of affairs is quite bleak. How do you see the evolution of the neighbourhood over the next 5 years?
I don’t think it will be changed beyond recognition, because at its heart, the whole neighbourhood is really well planned and connected (the original mockups illustrate the vision really well). However, the urban plan cannot help but be heavily impacted as new buildings encroach on previously green areas.
What was the process for residents transferring their apartment from state to private ownership? Are residents still aligned to the military?
Residents are “regular” people, and all apartments are now privately owned, in contrast to the ’70s, when the apartments were owned by the government, with the majority of residents either army personnel or the employees of connected companies. The first step in the transfer to private ownership was to register and those people were later able to buy their homes as long as it was registered in their name.
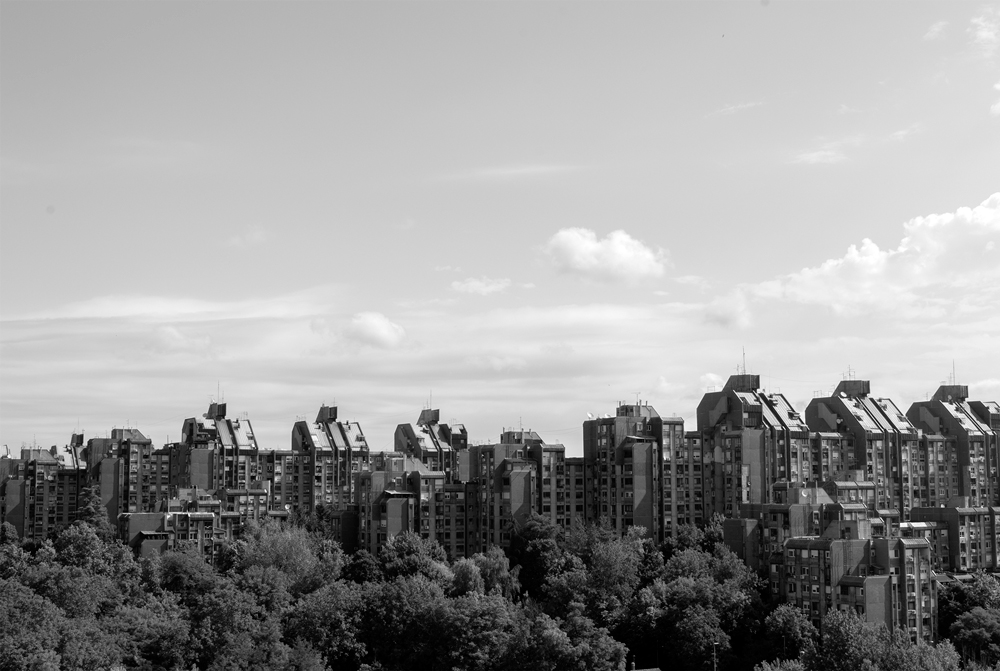
Are the blocks well maintained?
New kid on the block – is it true that the blocs had names too?
I’ll try and translate! The first three are connected, ‘Prvak’ is a 1st-grade student, then ‘Drugak’, 2nd grade followed by ‘Trećak’ 3rd grade. Then ‘Duševna’ Psychiatric Hospital and the last one where I lived Drugstore. I won’t attempt to explain that one!
Who were the architects?
The skyscrapers, Miodrag Ružić and the blocks Slobodan Drinjaković, Branislav Karadžić, Aleksandar Stjepanović
There’s a big interest in Urbex, what’s the story with the bomb shelters?
During the ’99 bombing of Serbia, those shelters were back in use, and I suddenly found myself as a kid in elementary school using them.
What’s even more interesting, is that between 2005-2010 we were using them as a hang-out place and kitted them out with table tennis table – even got a TV and video games going down there. I’ve very happy memories of spending most of my high school years hanging out with my friends literally in a nuclear shelter with heavy metal doors – think old submarines. And as for the tunnels … who knows where they led to. Later on, most of the shelters were locked up and out of bounds. Today the ones that are still accessible are used as storage units by residents. So no chance of photos!
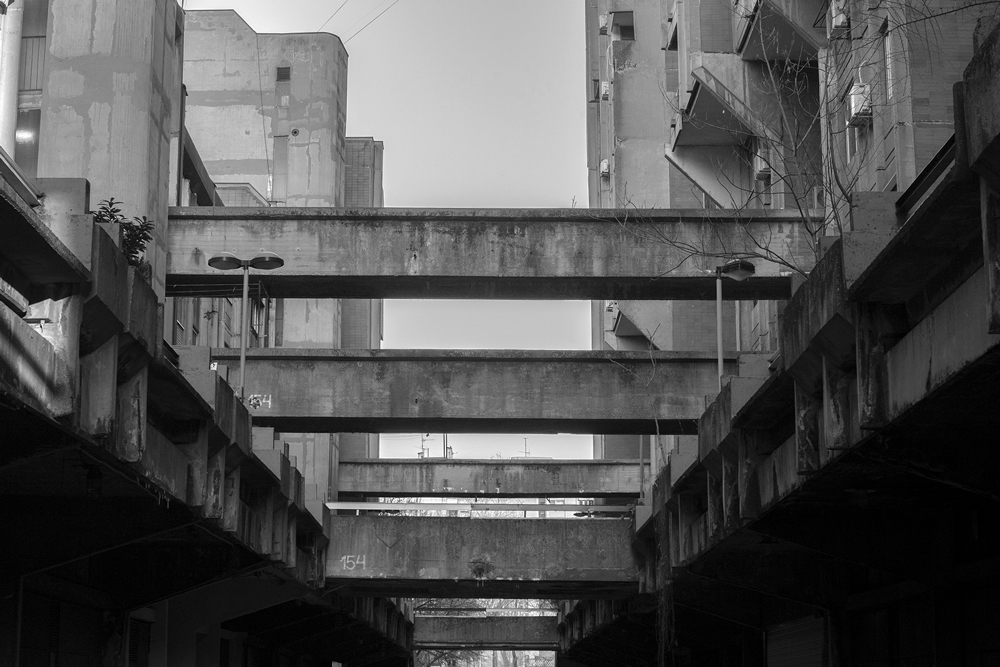
Banjica Social Housing
QUICKFIRE WITH GREYSCAPE
Fav film?
The lives of others
Song?
Redemption song – Bob Marley
Book?
The dish we have to try?
Find Ognjen on Instagram:
@oran.design
@yugo.logo
@objekat505
Images Copyright of Ognjen Ranković ©
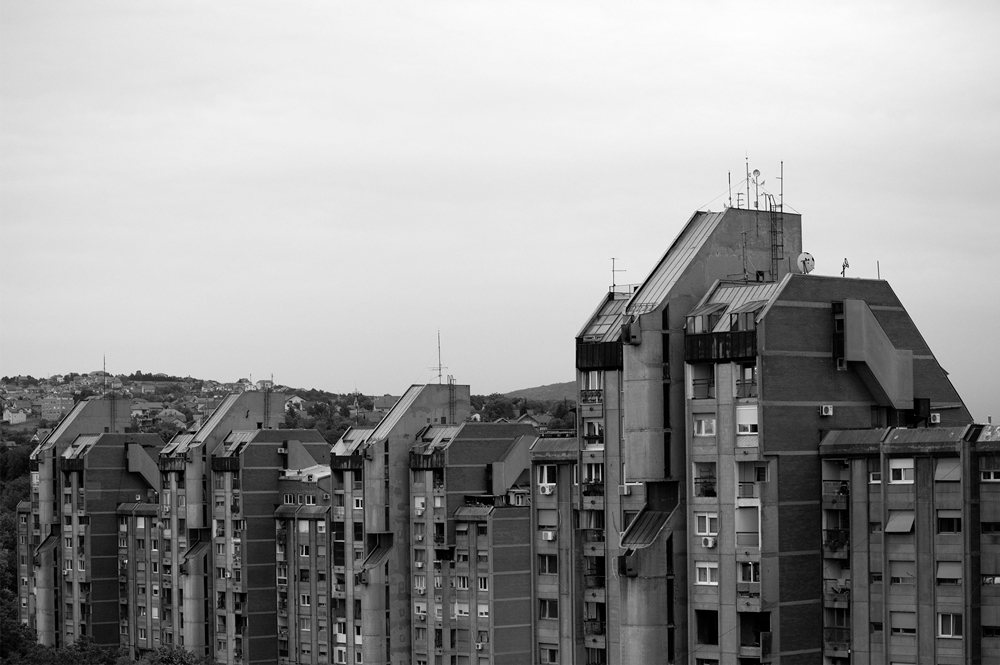
Banjica Social Housing




