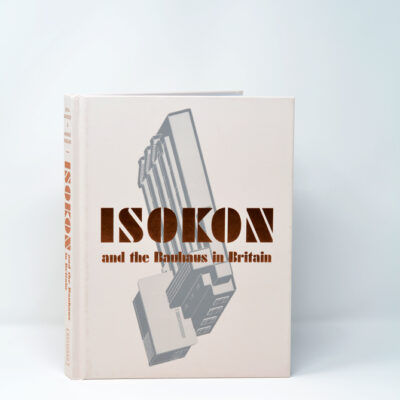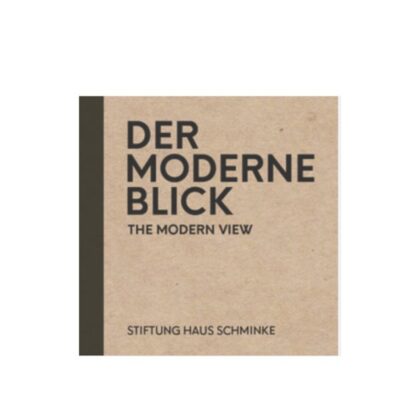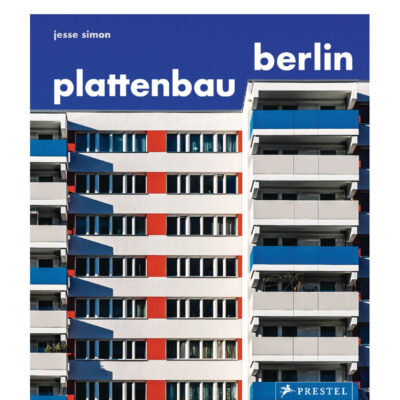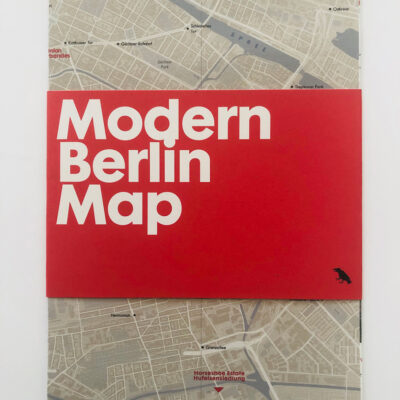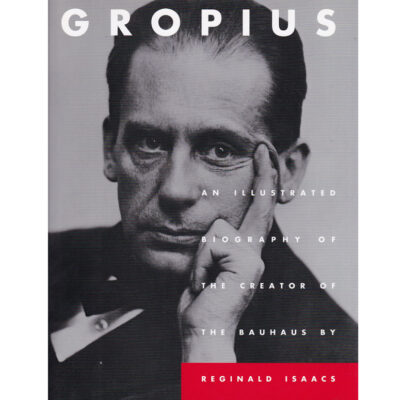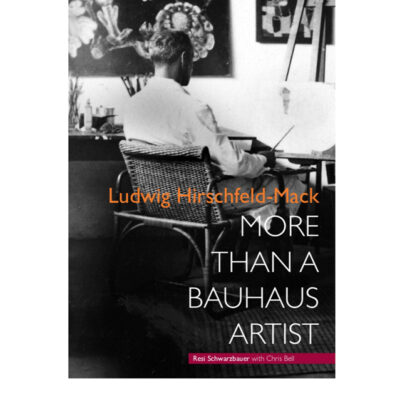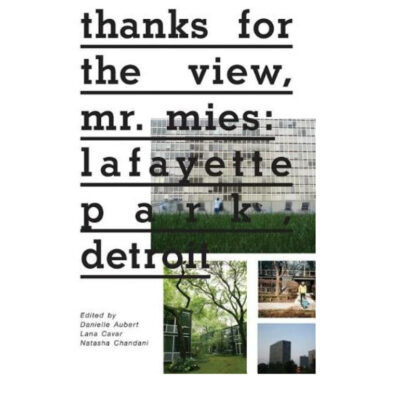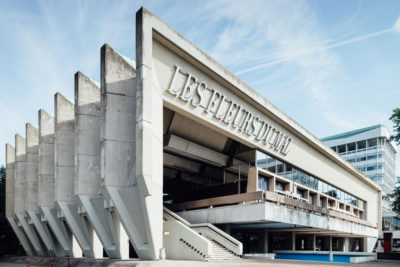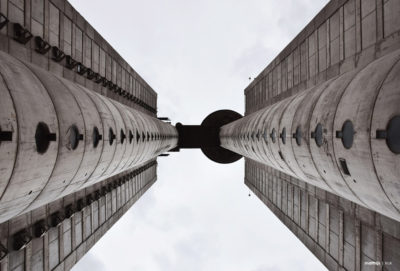Gottfried Böhm at 100
Remembering Gottfried Böhm whose 100th birthday was celebrated in 2020 with the exhibition: The Concrete Cathedral of Neviges.
In June 2021 the famed Pritzker prize-winning German architect Gottfried Böhm passed away. The previous year, frankly one of the most momentus in living memory, a pandemic swept across the world. Curator Miriam Kremser, in collaboration with curator Oliver Elser had planned for a very different 2020 when they created the exhibition Böhm 100: The Concrete Cathedral of Neviges for Frankfurt’s Deutsches Architekturmuseum (DAM). The year should have been celebrated with events across Germany, as it turned out the exhibition was for a time virtual until visitors could visit in person.
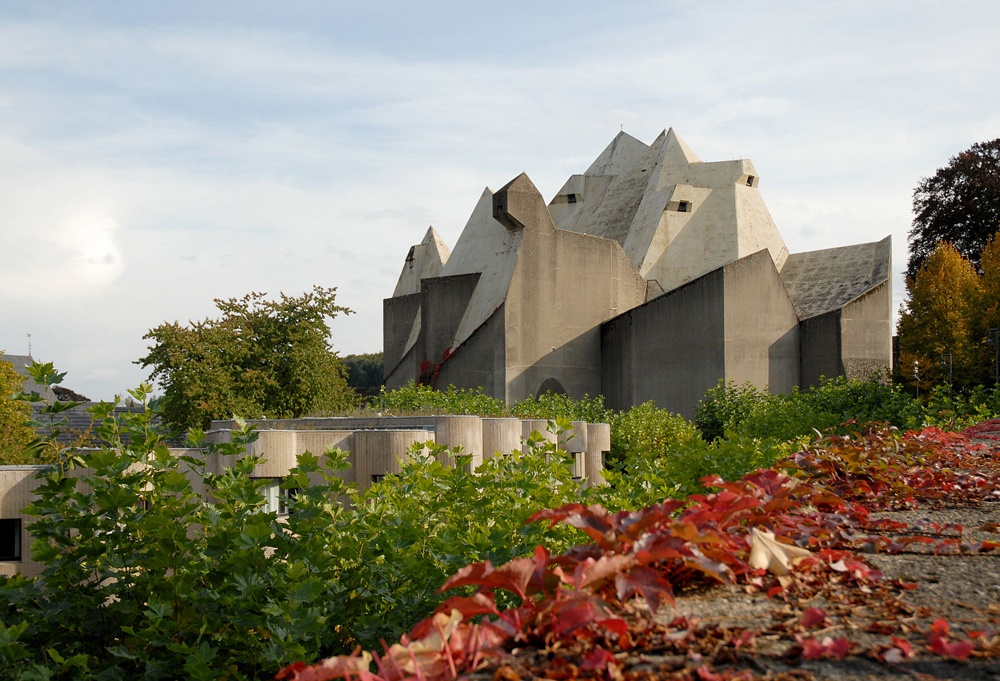
Image: Seier + Seier CC BY SA 2.0
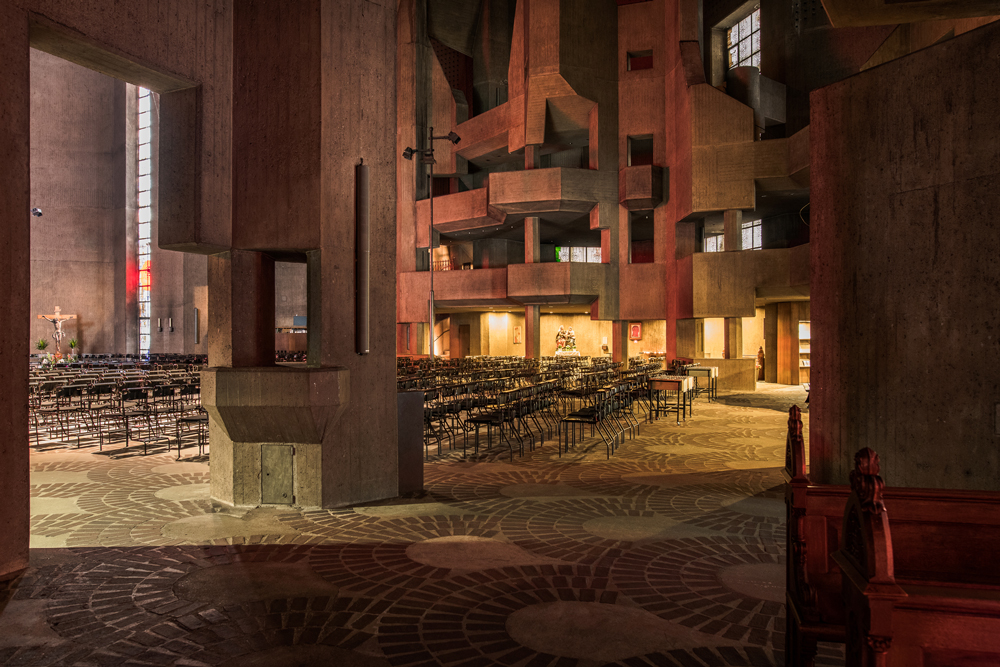
Gottfried Böhm: Pilgrimage Church ‘Maria, Königin des Friedens’, Neviges / 1963–68 Image: Gregor Zoyzoyla, 2019 ©
It was always going to be a fascinating choice to make the focus of the exhibition the Cathedral of Neviges. Well-known by fans of brutalist architecture, a crowd with a niche obsession, this church, the so-called Mariendom was consecrated in 1968. Dedicated to Maria, Könign des Friedens ‘Mary, Queen of Peace’ it is tucked away in a remote village in the western part of Germany in the arch-diocese of Cologne and is the perfect way to celebrate Böhm’s artistry.
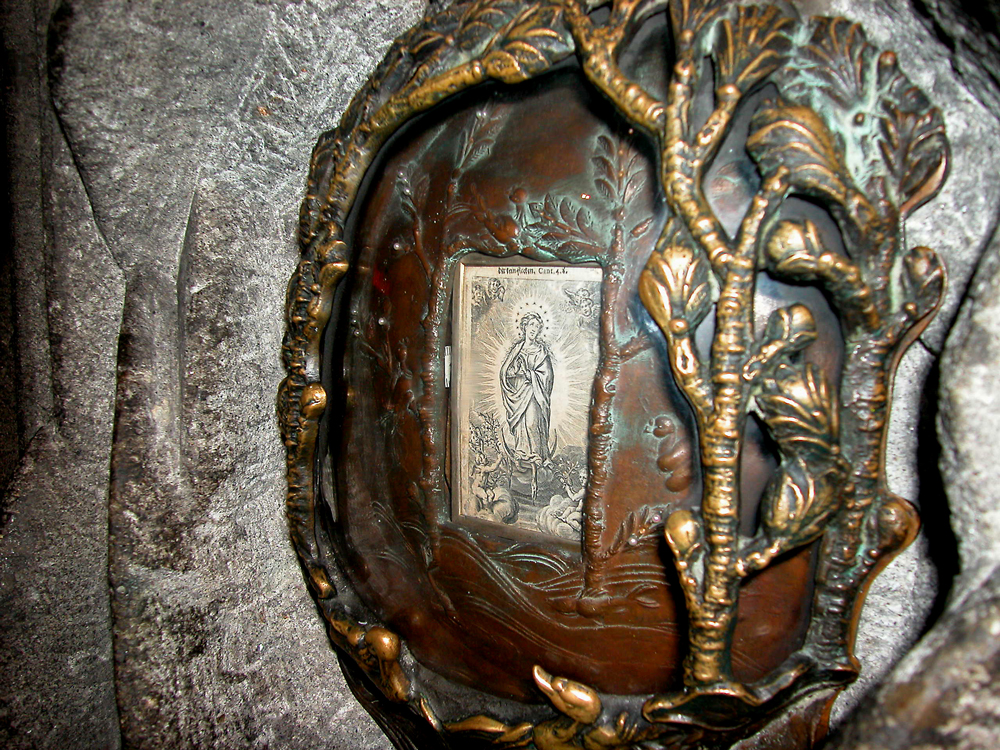
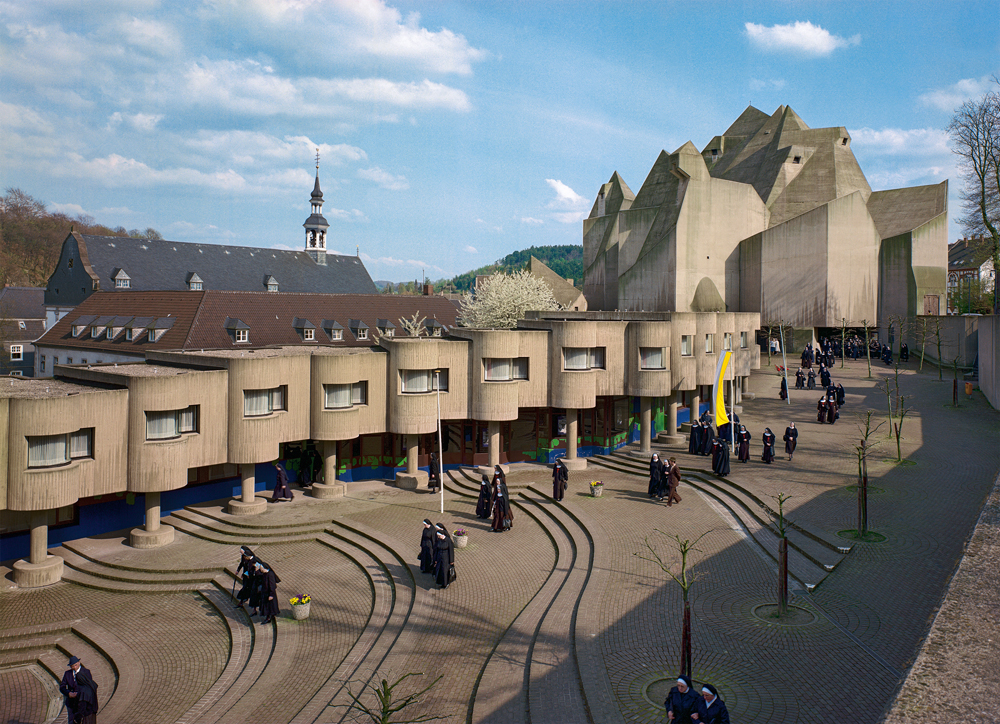
Gottfried Böhm: Pilgrimage Church ‘Maria, Königin des Friedens’, Neviges / 1963–68 Image: Inge und Arved von der Ropp /Irene und Sigurd Greven Stiftung, ca. 1976 ©
A small image of the Virgin Mary, protected by the resident Franciscan monks had drawn pilgrims to Neviges since the late 17th century. After the First World War and again post-1945, the number of pilgrims rose significantly. With the support of Cardinal Frings, archbishop of Cologne, the Franciscans developed the plan to create a new sacred space capable of welcoming large numbers of visitors.”
The ultimate winner of the competition (with a revision round) was the renowned architect, sculptor and artist Gottfried Böhm, the son of Dominikus Böhm.
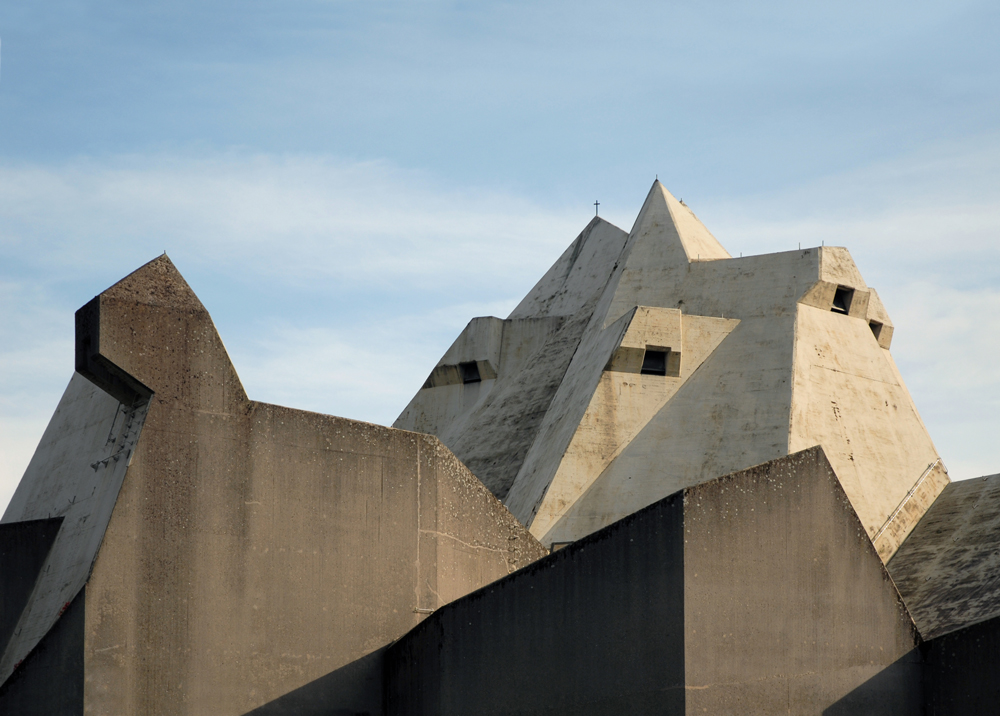
CC BY SA 2.0
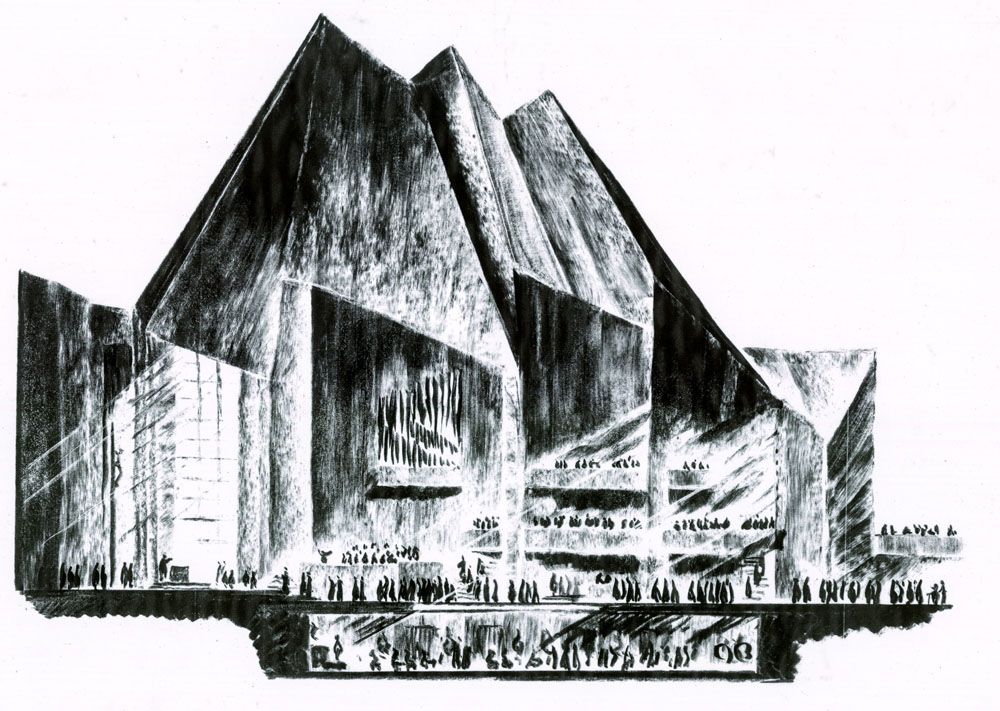
Gottfried Böhm: Interior of the pilgrimage church. Signed charcoal drawing. Photocopy on tracing paper, DAM 028-062-002©
Greyscape asked the curator and art historian Miriam Kremser about the exhibition, Böhm’s legacy and the extreme challenges 2020 year brought.
This interview was conducted before the passing of Gottfried Böhm in June 2021
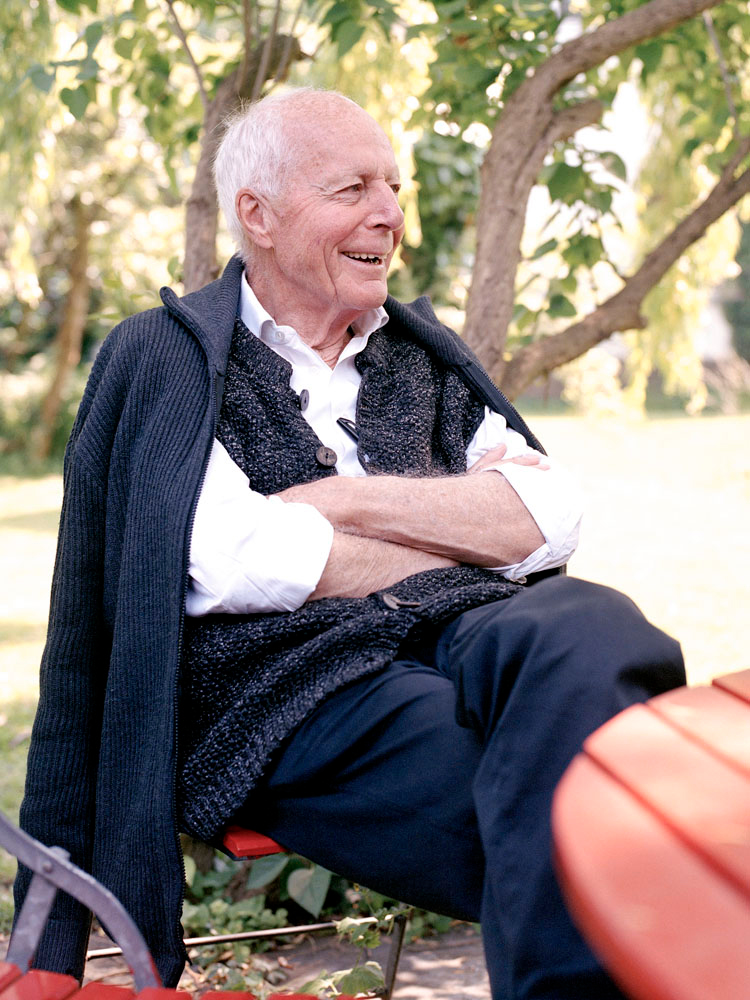
DAM Gottfried Böhm Image: Christian Schaulin 2008©
How would Gottfried Böhm like to be described, as an artist or an architect?
Possibly as an artist-architect. First, Böhm wanted to become a sculptor. This is why as a young man, he enrolled at the fine-arts academy, parallel to his studies in architecture at the Technical University of Munich. Finally, he chose an architectural career. Still, it is undeniable that Gottfried Böhm is both – an architect and a sculptor – in his constructions, not to mention his expressive drawings.
The reconstruction of Cologne: I read that Böhm worked on this with Rudolf Schwarz. The bombing of the city was noted in Britain because of its extremity and later recorded in Cologne in a 1947 exhibition; Singing in the furnace. Cologne – remains of an old city and referenced in Trümmerfotografie. Böhm would have been a relatively newly qualified architect – did he write or comment about the project and the experience of dealing with the enormity of the devastation both artistically and emotionally?
Some principles that became important for him may have developed at this time. For example, Böhm attaches particular importance to building in context. After the bombing of Cologne, 80% of the city was considered destroyed. This left the architects with a huge task. With the municipal reconstruction society under Rudolf Schwarz, Böhm was commissioned to design his very first autonomous project in 1947: to build a chapel around a wondrous undamaged Gothic statue of Mary, which together with a few walls was leftover from a bombed-out church. Later, he said in his Pritzker acceptance address that no matter if he had to deal with a small chapel or big scale city planning, there have been the pretty much the same challenges in every project: to achieve that
“New buildings should fit naturally into their surroundings, both architecturally and historically, without denying or prettifying the concerns of our time.”
Building churches in post-war Germany – some historians have noted that the Federal Government favoured the building of churches in the immediate aftermath of the war. Had Böhm intended at the outset to become a church architect or was he propelled towards it by virtue of his background and circumstances?
I guess fate has brought him there through several circumstances: His father Dominikus Böhm, who was also an architect, is known for having significantly influenced and revolutionized the modern church building. At home, the young Gottfried spent hours in his father’s office drawing plans and church window designs, and thus laid early foundations. Then, Gottfried got more interested in Fine Arts. As churches are considered as a field of experimentation for architects, this offered him even more possibilities to bring together his talents. The post-war period’s demand in the field of church building may have catalyzed everything. However, the churches in Germany were independent of the government after the bad experiences in the Nazi era.
As the creation of museums became very active in West Germany did Böhm get involved?
Together with the Archiepiscopal Diocesan Museum in Paderborn and an extension for the Historical Museum of Saarbrücken, Gottfried Böhm built two museums, meanwhile, he built approximate 75 churches – he was clearly engaged on another front.
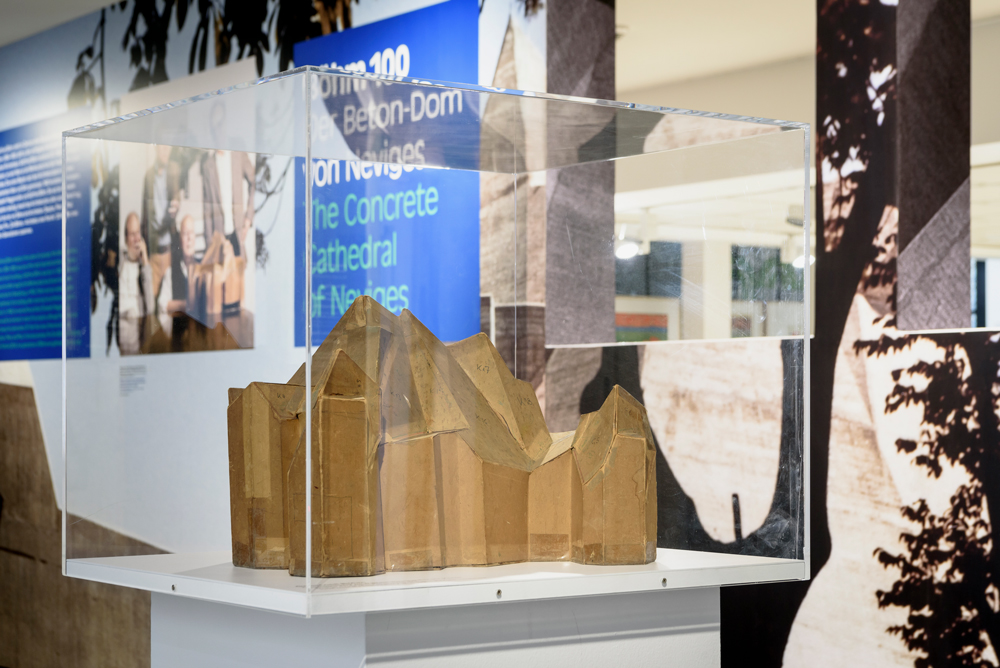
Image: Moritz Benouilly DAM ©
There is a story that when the Archbishop was presented with Böhm’s design for Neviges, he favoured it because he was able to sense the design so strongly when he ran his fingers across the model for the proposed church. Was Böhm already sensitive to the Bishops condition and did it impact his design?
The Archbishop of Cologne, Josef Cardinal Frings was sight-impaired. He was the most senior figure presiding over the competition to design the pilgrimage church in Neviges and would use his hands to examine the architectural models. Gottfried Böhm model was made by hand in plasticine. Indeed, it seems to be a genius coincident, that in return this was speaking even more directly to the sight-impaired archbishop’s hands. As Gottfried Böhm is a citizen of Cologne and had an extensive network in church circles, he probably was familiar with Frings condition. But his design choice was certainly not influenced by that as sketching and working out his architectural ideas through sculpture already has been Böhm’s usual practice.
I love this anecdote with the model, however, through our research we could not verify it. Perhaps it’s just a good story.
Were Gottfried’s sons involved in the Böhm 100 project?
During the preparation for this exhibition, we were in close contact with his son Peter Böhm. There were some great exchanges about the current renovation as well as about the history of the original construction in the ’60s. He enabled us to display his father’s wonderful cardboard model (which featured in the documentary film about the family) here at DAM. Beyond that, the plan had been for the Böhm 100 project to be celebrated by many institutions in Cologne on the occasion of his birthday in January and throughout 2020. Unfortunately, then there was corona… The lifting of some restrictions has enabled us to extend our exhibition here at the DAM, Böhm 100: The Concrete Cathedral of Neviges until the 15th November 2020.
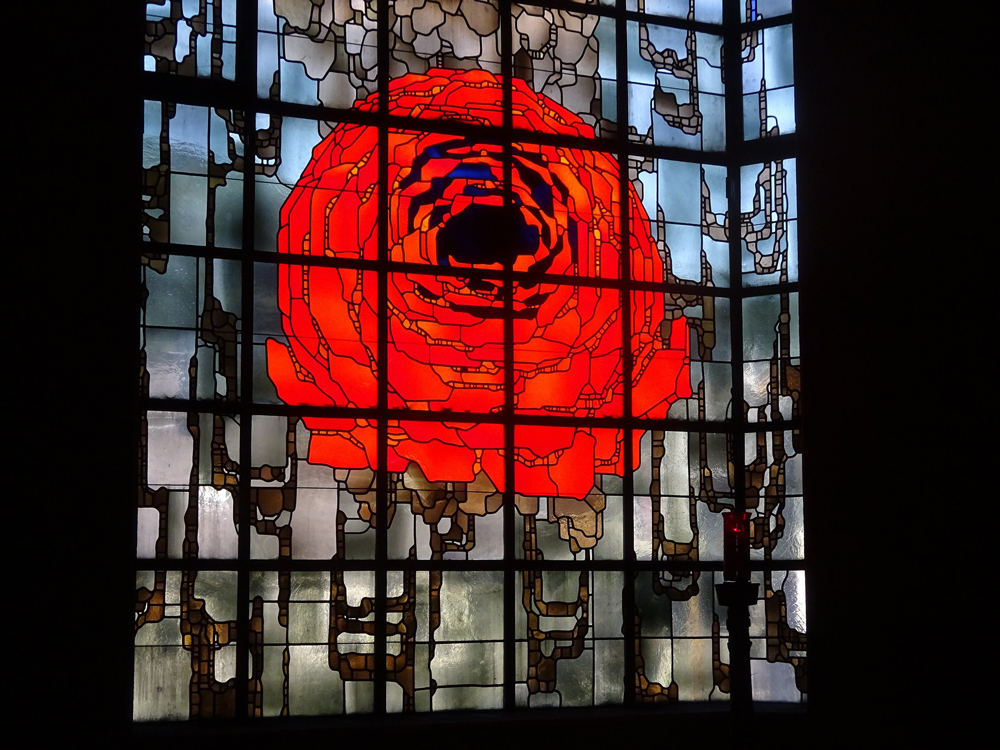
Rosenfenster, Rose Window Image: Gerda Arendt
Is it true that there is a red motif on all of Gottfried’s designs as a nod to his late wife Elisabeth?
Not on all of them. But it is definitely a trademark for Gottfried Böhm to smuggle his family members as figures into his perspective drawings. The figure of Elisabeth Böhm can be identified with a red scarf. Another example: On almost every drawing that includes people, you can find the old Dominikus Böhm with his walking stick next to the tall Gottfried Böhm, often in a gesture of showing his father his building.
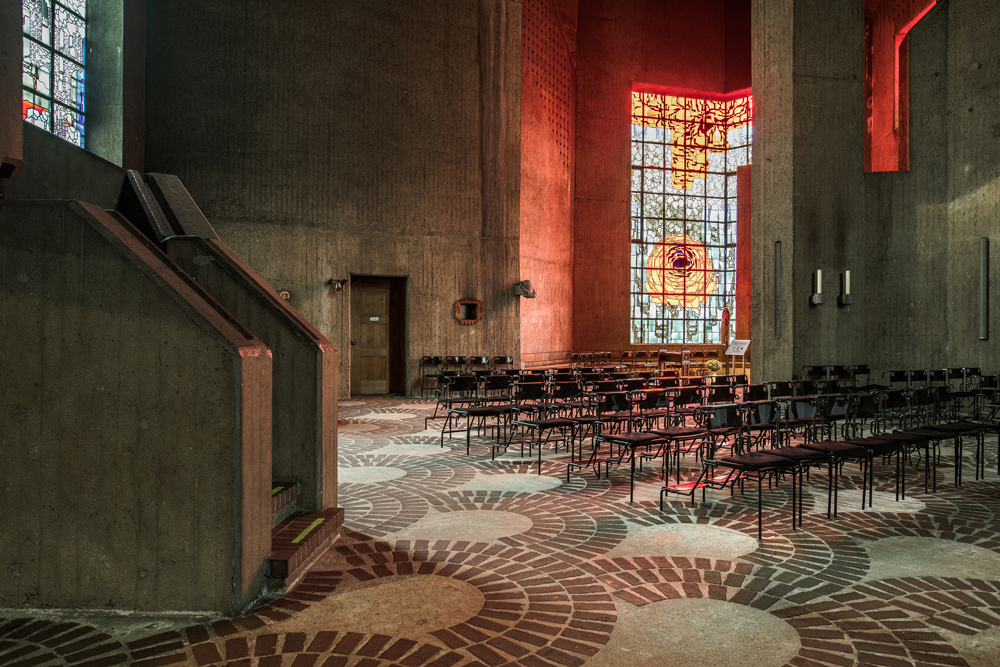
Gottfried Böhm: Pilgrimage church „Maria, Königin des Friedens“, Neviges / 1963–68 Image: Gregor Zoyzoyla, 2019 ©
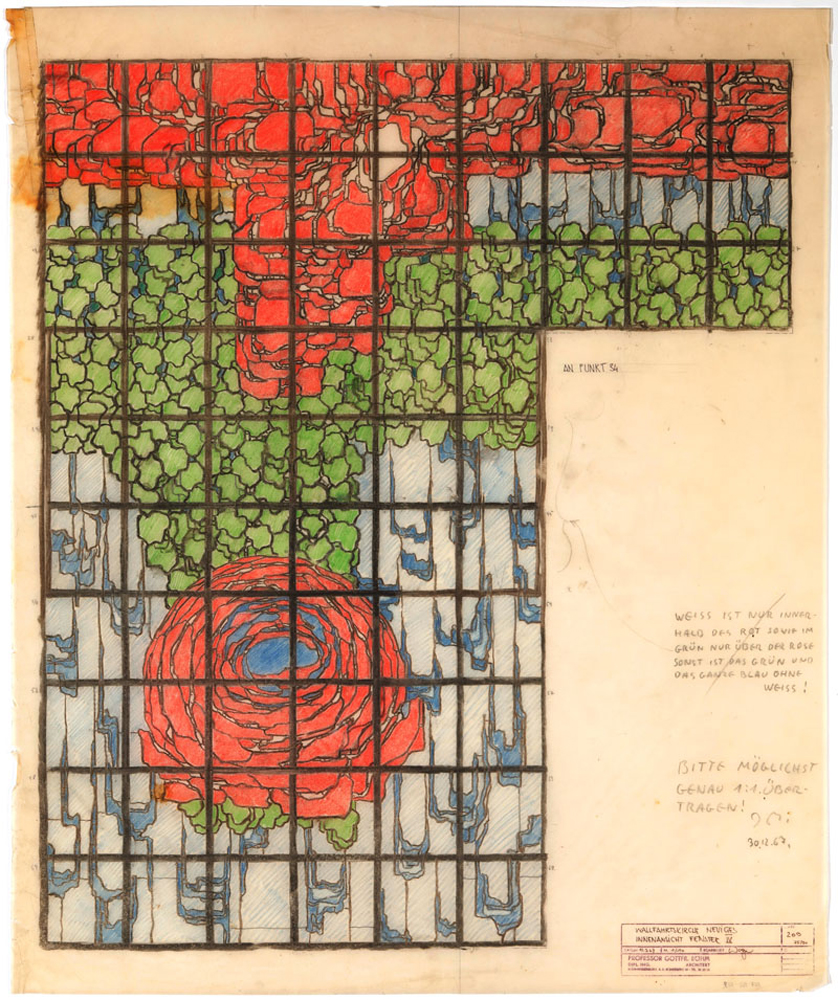
Gottfried Böhm: Design for the window in the sacrament chapel. Coloured paper drawing on tracing paper 12.9.1967, DAM 028-062-029 ©
There has been much written about the forgotten wives in architecture duos. Did Gottfried’s wife Elisabeth work on any projects with him and if she did, should she have got equal billing?
To give context, Elisabeth Böhm and Gottfried Böhm got to know each other during their architecture studies in Munich, from which she graduated with distinction. She was a co-worker in the Böhm office and is jointly responsible for numerous realized Böhm buildings, for example, the WDR Arcades in Cologne, and there has been a number of unrealized own projects, including numerous visionary urban design projects. Kristin Feireiss published a book about her work to shed light on it. But according to Feireiss, Elisabeth Böhm has seemed not to be interested in making a fuss about herself.
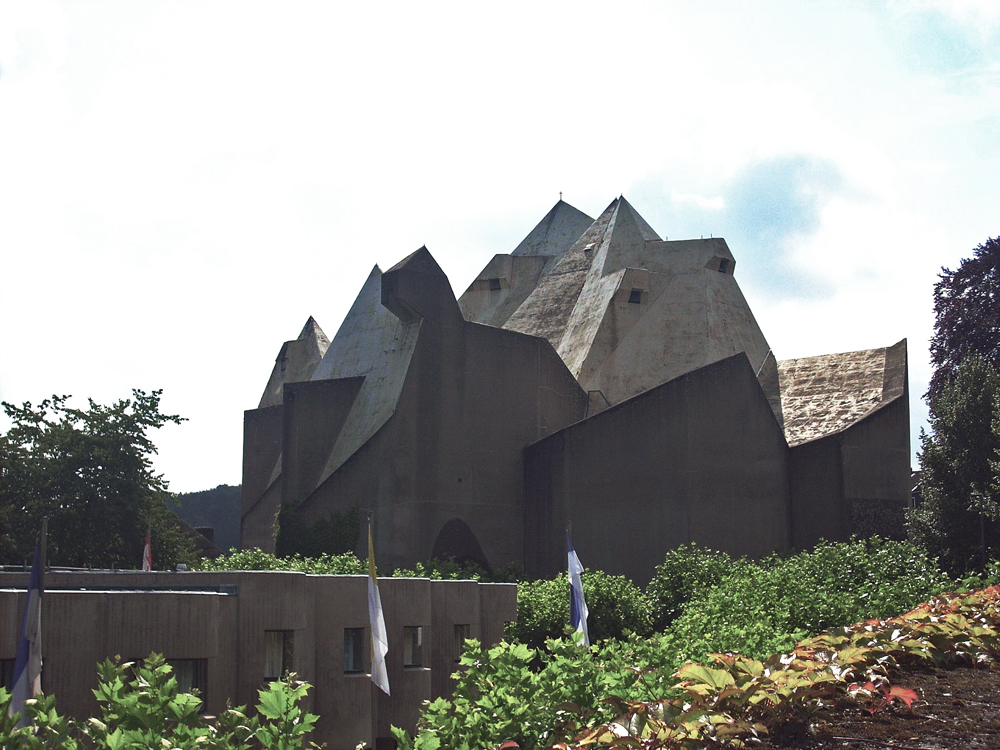
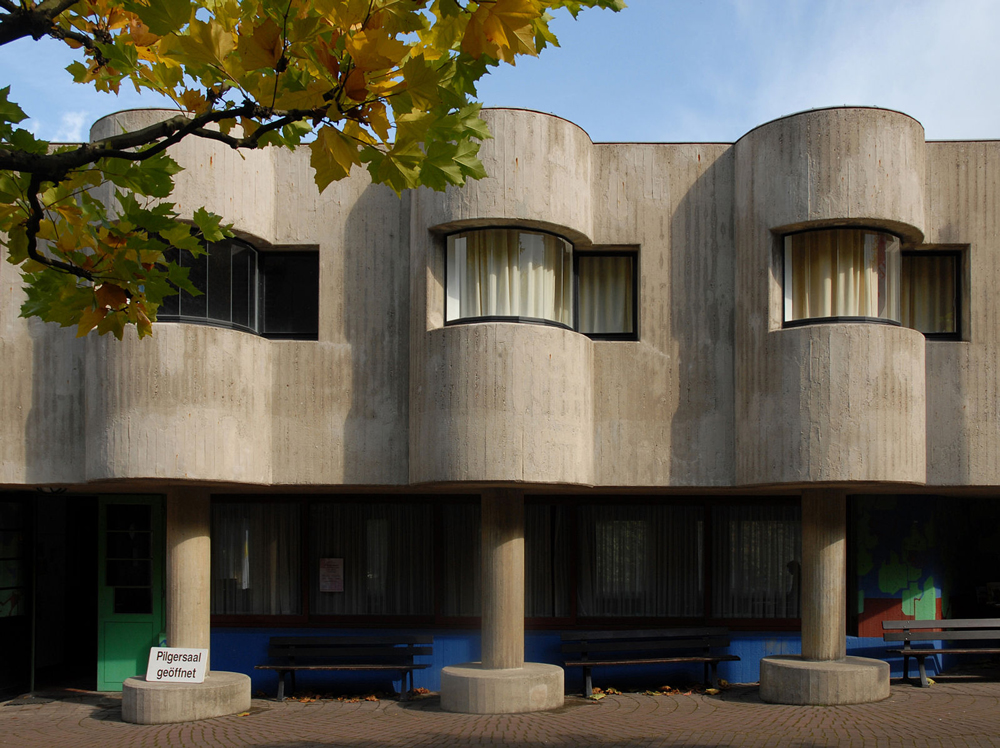
Image: (1) Seier & Seier (2) Rabinus Flavus CC BY SA 2.0
Gottfried is often noted as Germany’s most important living artist – how has that impacted on his life and creativity?
Haha, that would be Gerhard Richter. But, yes, speaking of architecture, he and Frei Otto are among the most important. Regarding the impact on his work, Böhm must have the special talent to ignore such labels. He seems to be a good example of what it means to follow one’s own creational path: a modest man with a healthy dose of stubbornness in order to fulfil his visions.
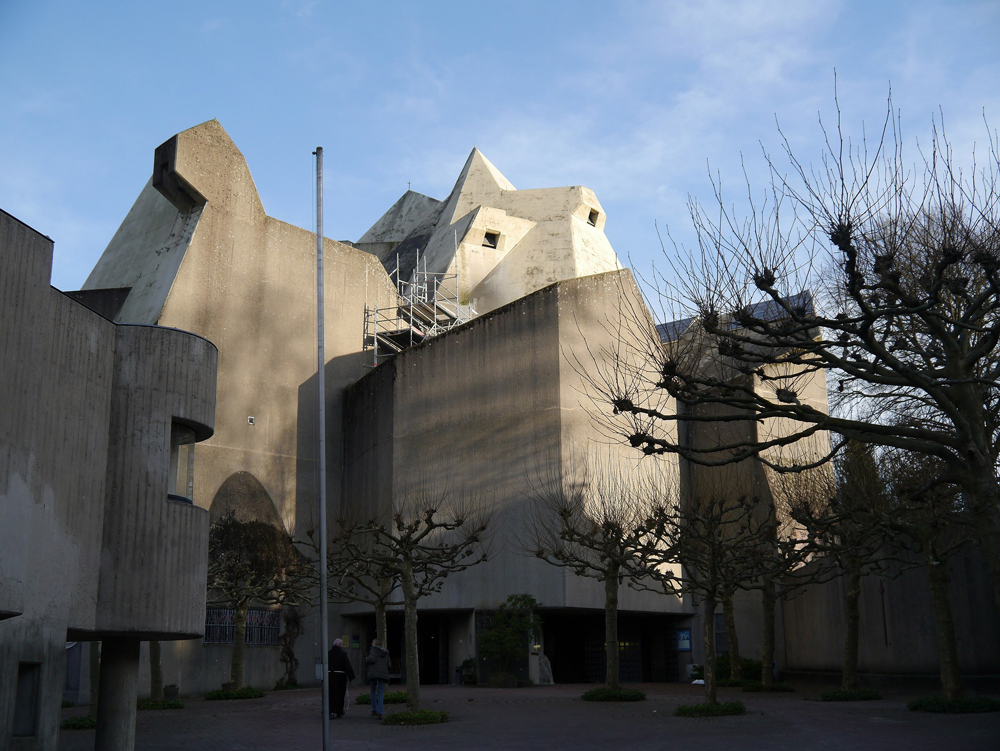
Image; Zairon CC BY SA 3.0
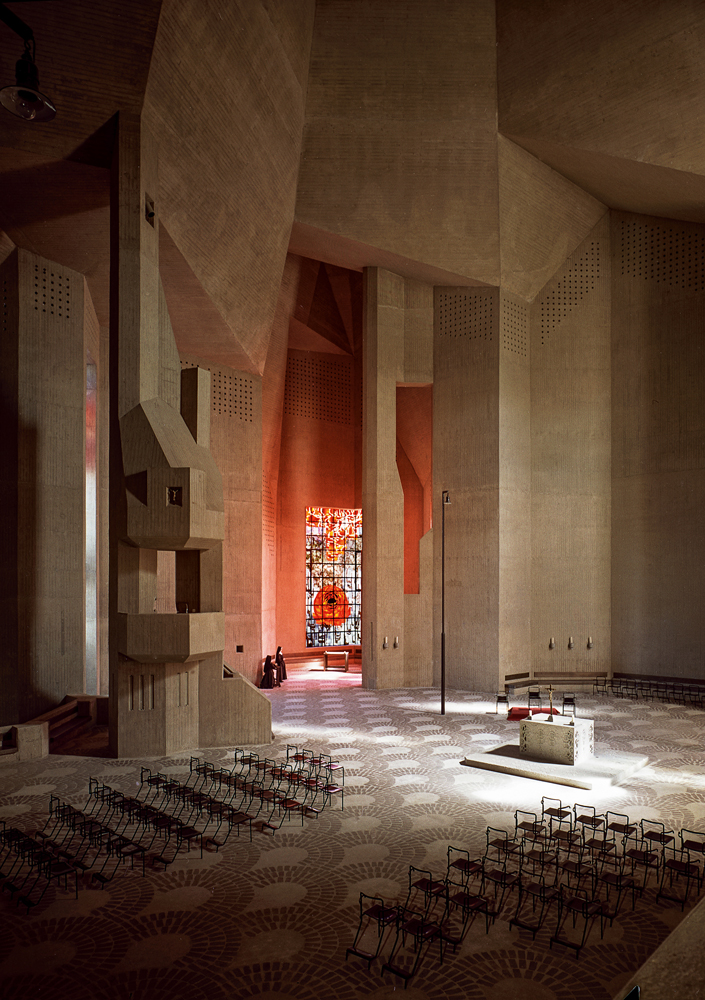
Gottfried Böhm: Pilgrimage Church ‘Maria, Königin des Friedens’, Neviges / 1963–68 Image: Inge und Arved von der Ropp /Irene und Sigurd Greven Stiftung, ca. 1968 ©
What are the highlights that the research in preparation for the exhibition discovered?
We were able to track down, in their entirety, the 15 original photographs of the designs for the competition for the Pilgrimage Church. Both the first and second round of the competition process. This enabled us to present the backstory more comprehensively than previously possible. When looking at the competition models from all participants, it quickly becomes clear that Böhm stood out from the very beginning: not only because of his refined concept with the ascending pilgrim’s path leading to the church but also through his hand-kneaded competition model created out of plasticine.
Did Böhm mention his meeting with Mies van der Rohe and Walter Gropius in his memoirs?
When Böhm met them in 1951 during his educational trip to the States, they, of course, made an impression on him. Mies van der Rohe and Walter Gropius were the architectural icons of his generation. But according to a conversation in 2006 between Gottfried Böhm and our former director of the DAM, Wolfgang Voigt, Böhm said that these encounters had less impact on him as on the oeuvre of his father.
He has been described as ‘post- Bauhaus’ can you explain?
In the 1960s, when the Bauhaus while still in vogue was already controversial, the architectural competition for the Pilgrimage Church in Neviges reflected that changing taste. At first, the jury chose a design resembling a modernist box by architect Kurt Faber. But this was rejected by the Cologne archdiocese. A symbolic quality for the church was wanted. Böhm, who had already designed churches with this quality in the 50s, won the competition in a second, revision, round. Modernist functionalism was clearly passé.
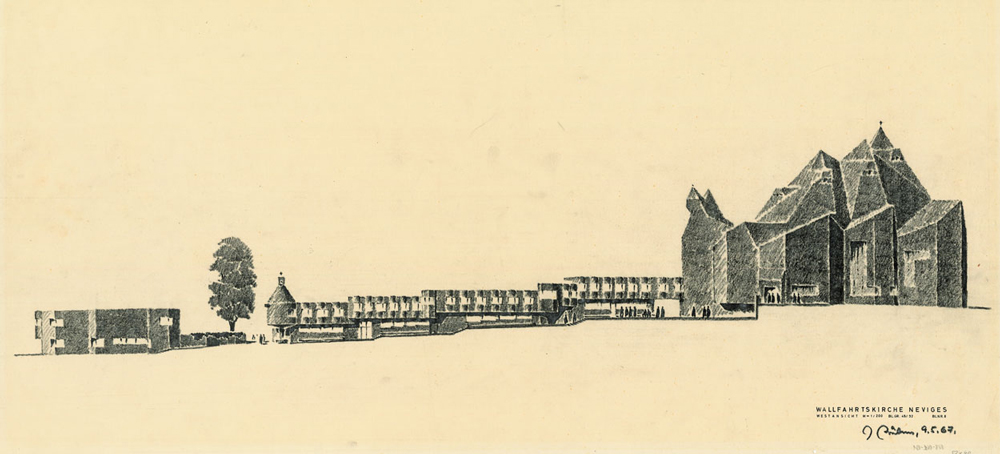
Gottfried Böhm: West View, Pencil drawing on tracing paper, 9.5.1967, DAM 028-062-031
If you had to describe Gottfried Böhm’s Neviges church to someone with impaired vision how would you describe it?
Imagine the small, rural village of Neviges with tiny traditional houses with gabled slate roofs. In the middle of it arises a structure completely different in nature: the pilgrimage church with large exposed concrete peaks, monumental, solemn in character. From the walls to the roof, it is worked monolithically out of exposed concrete so that the construction appears almost surreally, almost like a mountain range or a tent. When one enters, the mysterious space opens up like a dark cave, with rays of light entering through small skylights. Then, when one’s eyes adjust to the darkness, the extraordinarily vibrant colourful church windows from the side chapels emerge. They were also designed by Gottfried Böhm. One of them shows a red rose as a symbol of the Virgin Mary to whom the church is consecrated. Another one shows a dead snake, symbolizing Mary’s triumph over evil.
He is said to have many churches being ‘cleft looking’. Can you enlarge?
One significant characteristic of the pilgrimage church is the folded exposed concrete roof that evokes the association with rock mass, stone that tectonically slides into each other and creates summits and clefts. However, others have interpreted this as tent-like or as the Virgin Mary’s protective mantle. Böhm has also employed this idea in other churches, similar but distinctly different. Artistically related would be the concrete chapel in his Bethanien Children’s Village in Bergisch Gladbach or the St. Matthäus Church in Düsseldorf. But it seems important here to mention that Böhm had not intended the churches to be seen as shaped like mountains. The mountain metaphor is more what the reception made out of it.
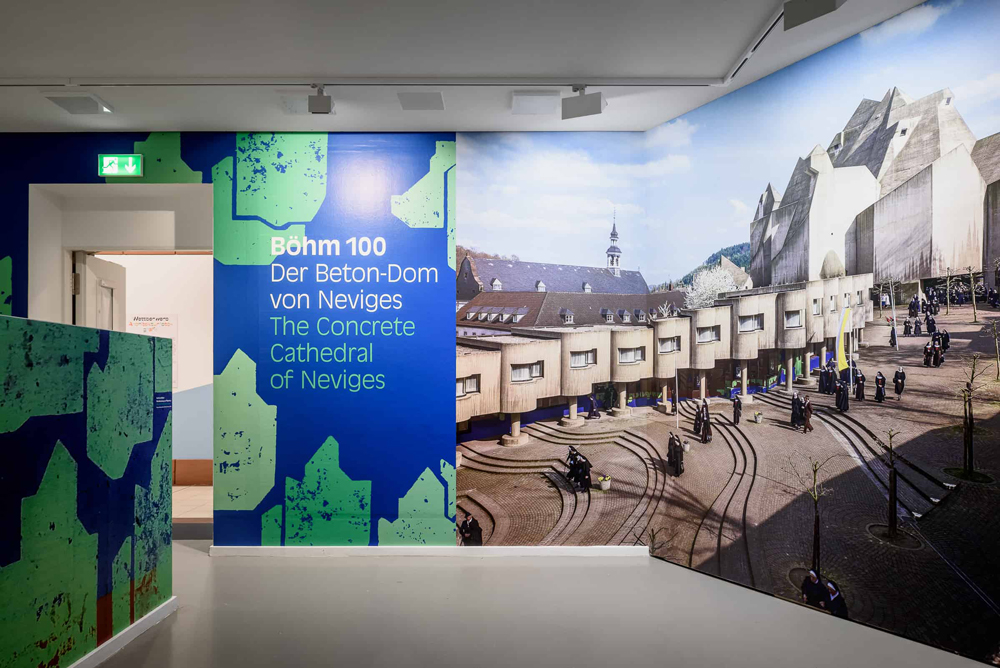
Image: Moritz Benouilly DAM ©
Deutsches Architekturmuseum (DAM)
Schaumainkai 43, Frankfurt am Main
Video, with thanks to DAM©
Visit the Cathedral in Neviges
Eberfelder Str. 12
42553
Velbert
Germany
All images and video, unless otherwise noted, are the Copyright of DAM
Follow #SOS Brutalism
Website http://www.sosbrutalism.org/cms/15802395
Instagram https://www.instagram.com/sosbrutalism/
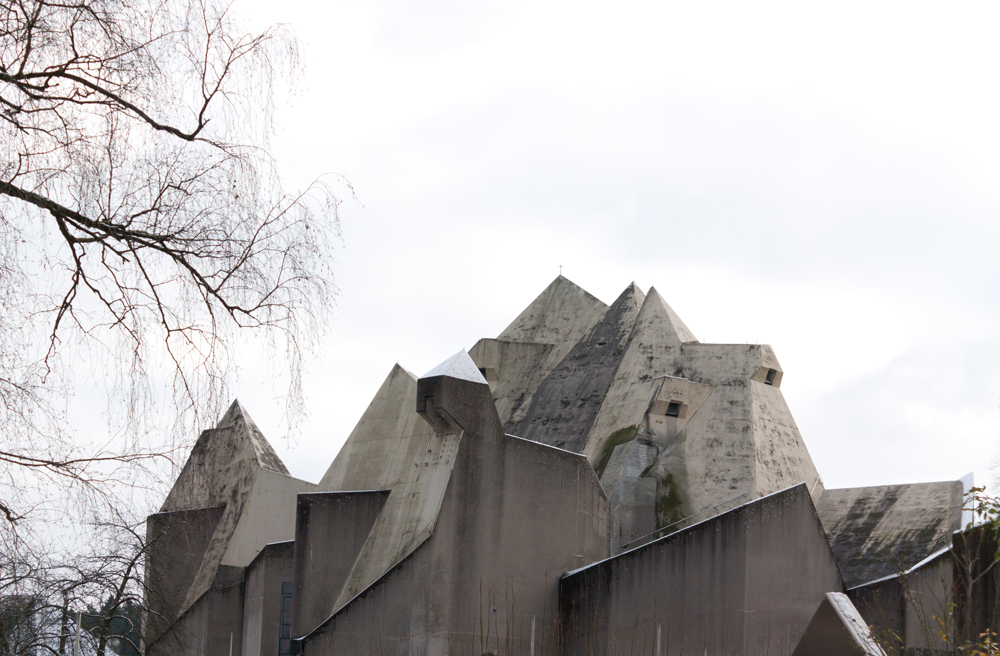
Image: Kenta Mabuchi CC BY SA 2.0




