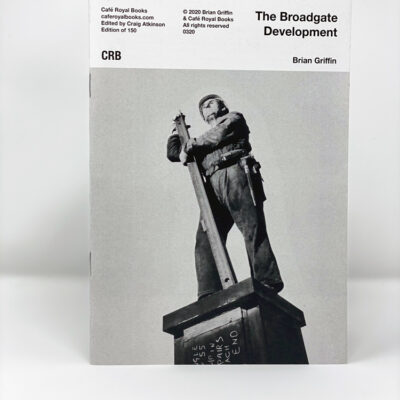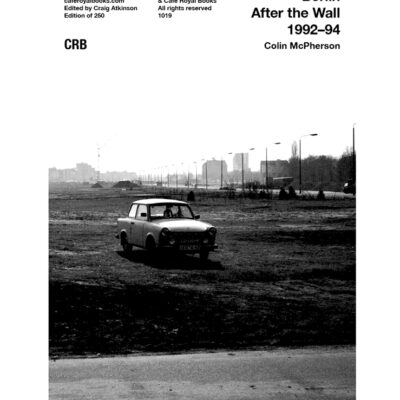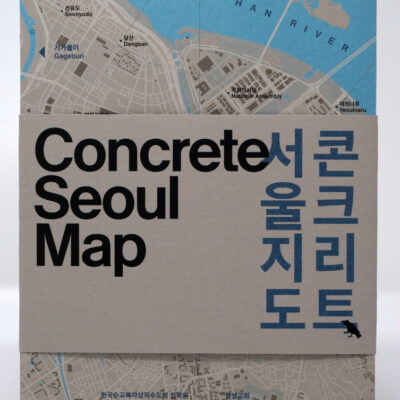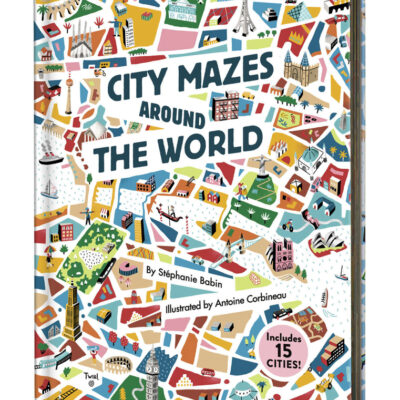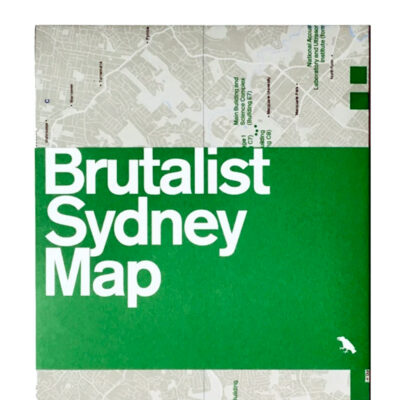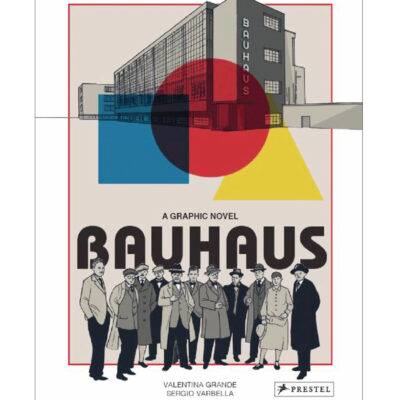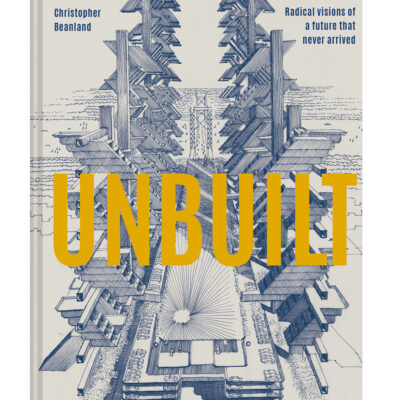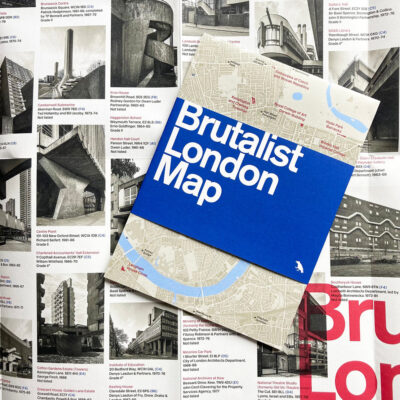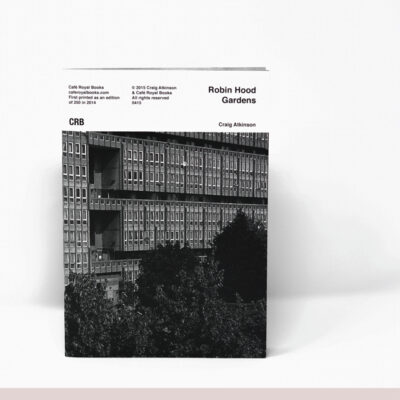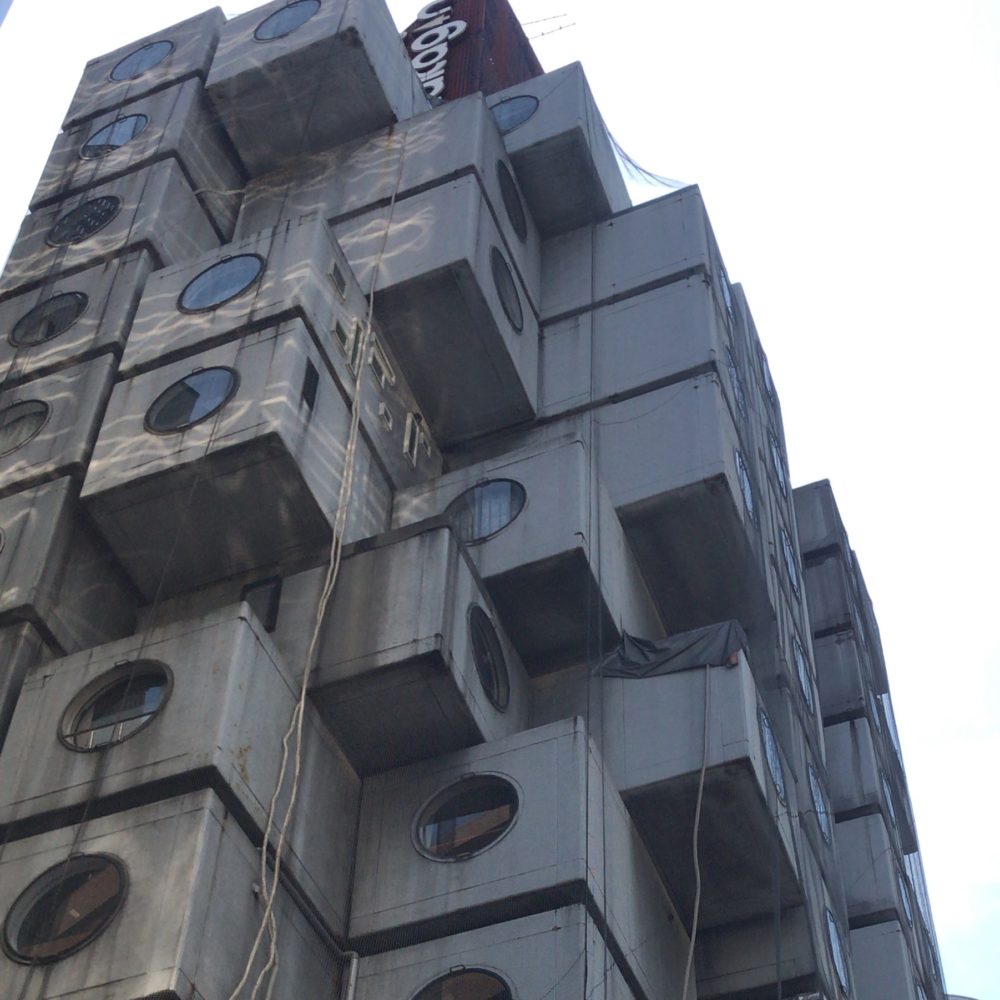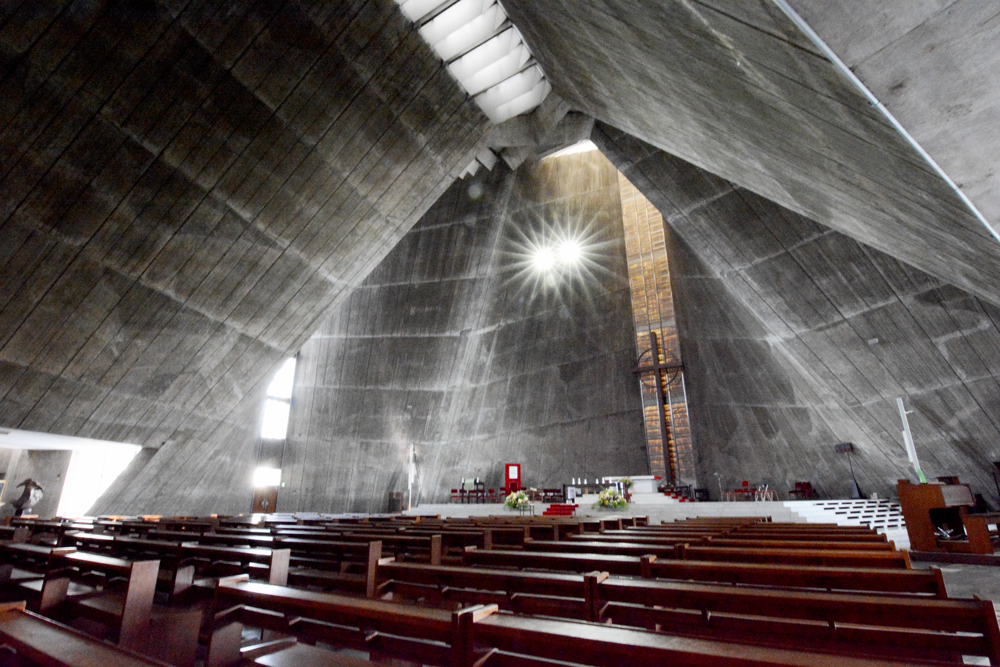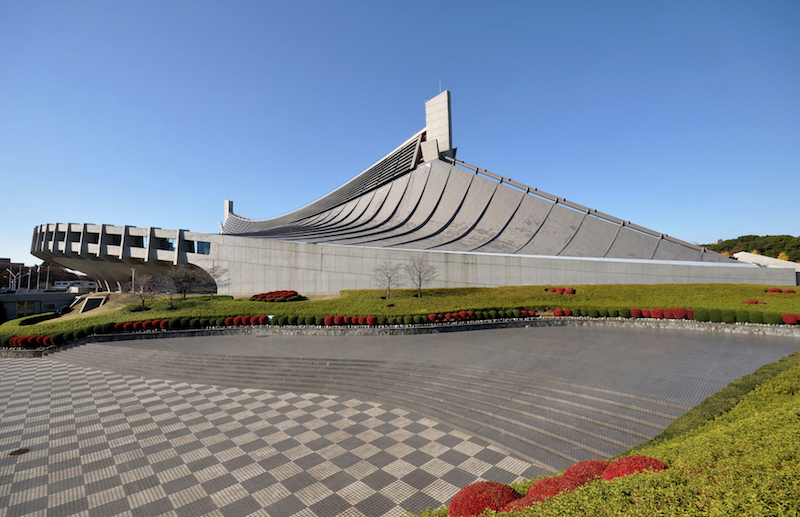Okinawa: Where Brutalism Becomes Zen
A virtual road trip to Okinawa Prefecture, Japan is a must for brutalist architecture fans. Local photographer Paul Tulett is the perfect guide
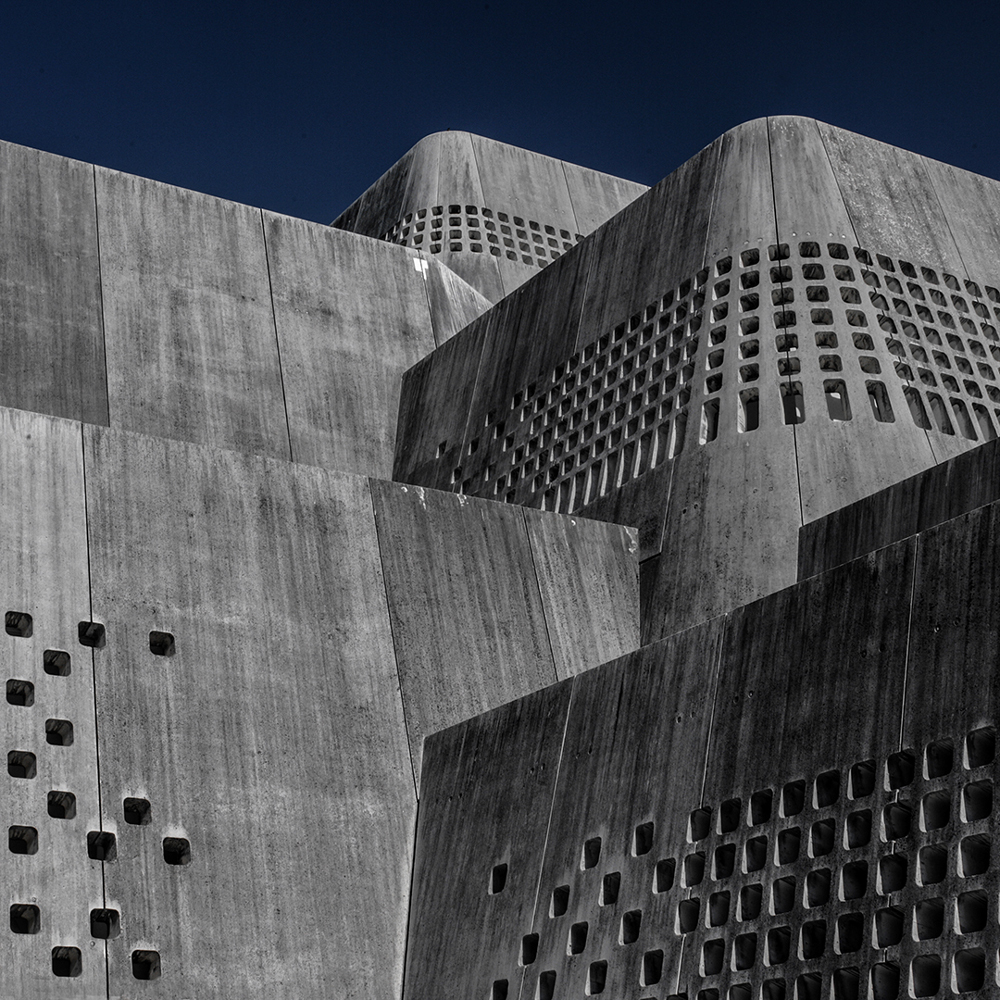
Naha Prefectural Museum | Okinawa | Ishimoto and Niki Architects | 2007 Image @brutal_zen Paul Tulett ©
It was on the tropical islands of Japan’s Okinawa prefecture where the Allied forces landed in 1945 for an 82-day battle. And, it is here, where only 10% of pre-World War II buildings survive, that Japan’s brutalist experimentation has taken place.
Before the Second World War, Japanese buildings were traditionally made of wood and natural materials After occupation, the Americanisation of Japan filtered through not just food, culture and language but architecture, too.
Photographer Paul Tulett, who runs the popular Instagram account @brutal_zen, lives with his wife in Okinawa. He has been shining a virtual torch on the underrepresented brutalist architecture of this prefecture.
Where’s home?
I live in Nago, which is on the Japanese prefectural island of Okinawa.
Greyscape Factoid: The name Okinawa is shared by both the prefecture or Tortodōfuken of Japan and also the largest of the region’s 150 islands, in the East China Sea.
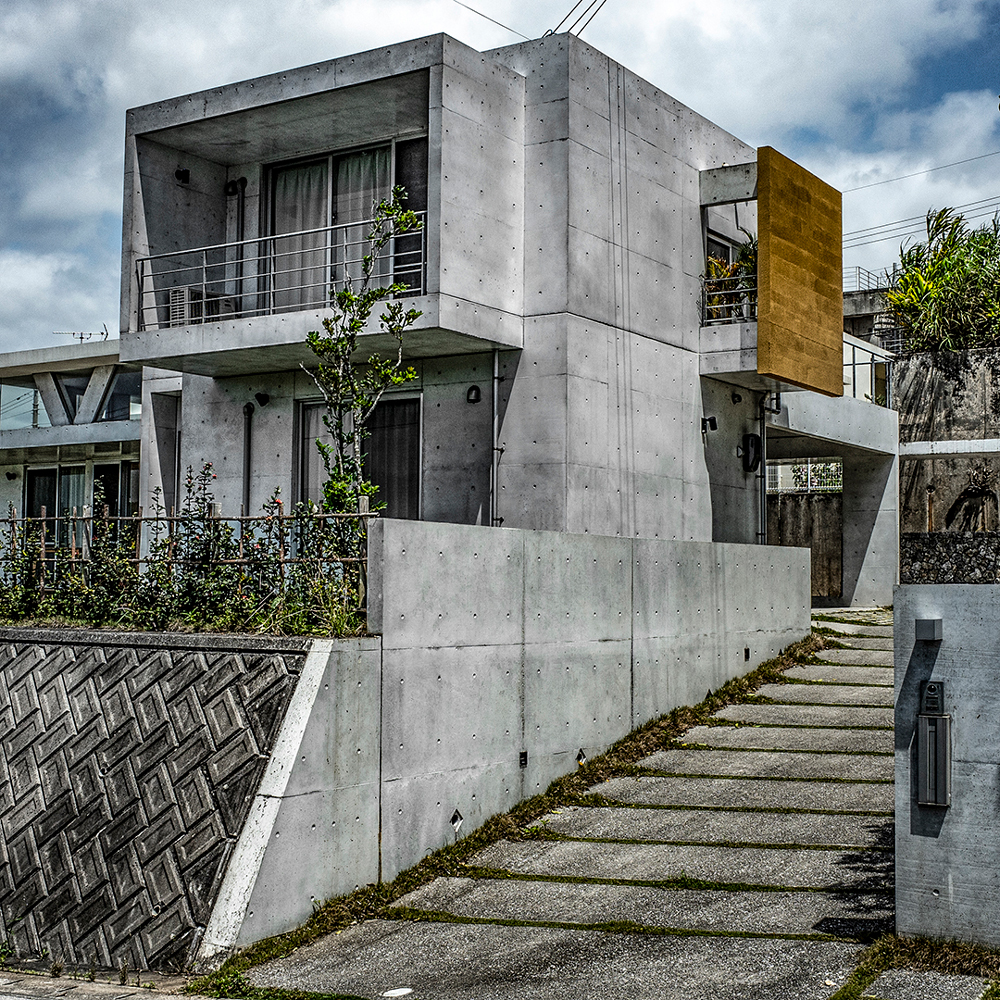
Private residence | Nago | Okinawa Image @brutal_zen Paul Tulett ©
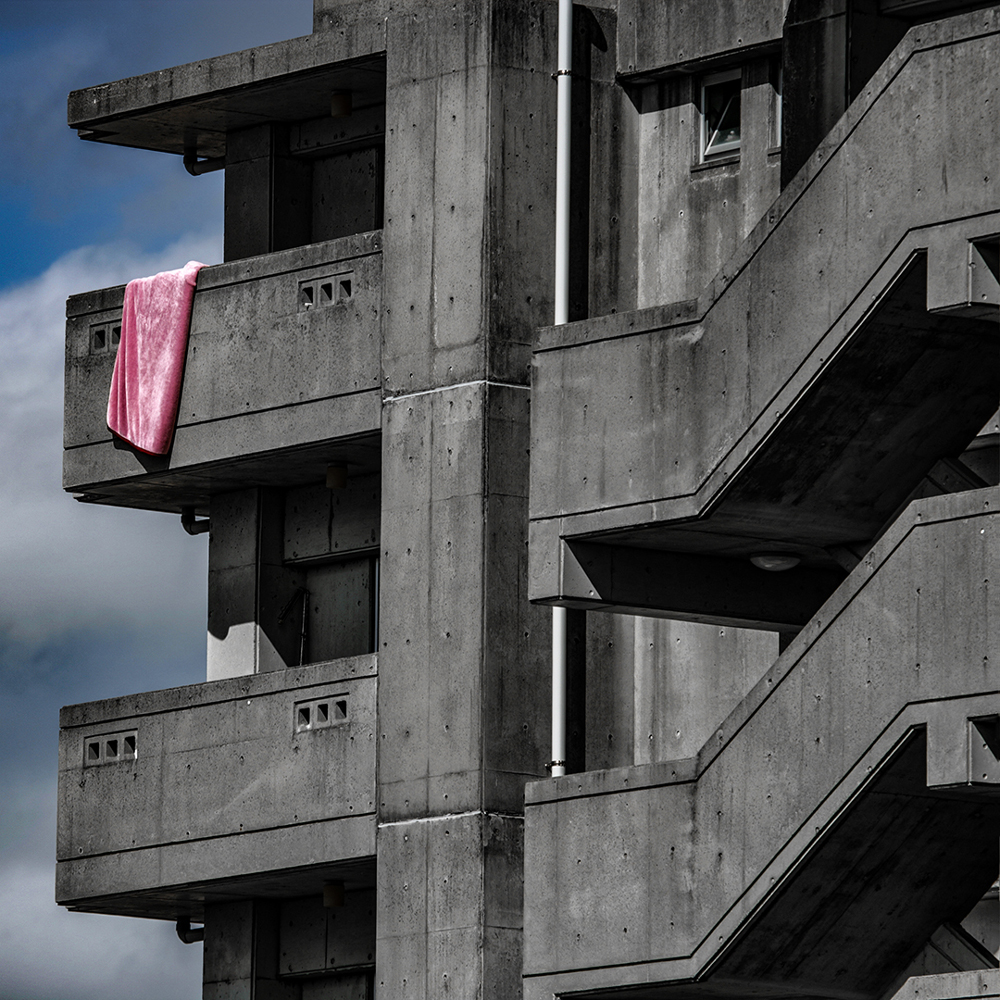
Apartment block アパート | Nago 名護 | Okinawa 沖縄 Image @brutal_zen Paul Tulett ©
Why is it a great place for brutalist architecture fans?
An abundance of concrete architecture set on an island paradise. The brutalism here is borne of necessity given Okinawa is seasonally battered by typhoons.
Best time of year to visit?
Probably spring or autumn as the summer is typhoon season and exceptionally humid.
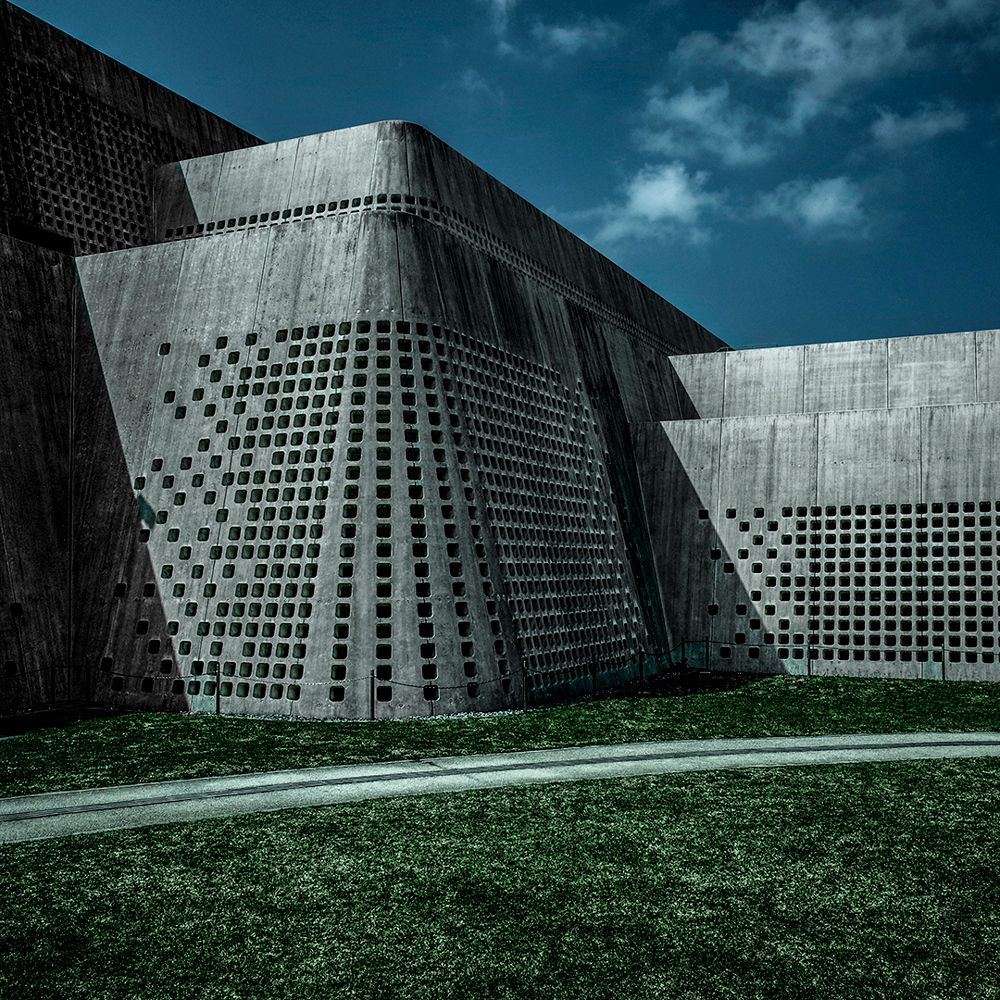
Naha Prefectural Museum | Okinawa | Ishimoto and Niki Architects | 2007 Image @brutal_zen Paul Tulett ©
Is the architecture appreciated locally?
I am often approached by people wanting to know why I am shooting concrete ‘monsters’ that, I guess, they take for granted. A local architectural historian believes Okinawans are ambivalent about much of the architecture here. Criticism of mainland architects operating in Okinawa focuses on their perceived over-zealous effort to represent the islands – its misplaced, if not condescending. It would be akin to London architects presenting a design for a Scottish Town Hall that mimics a croft dwelling.
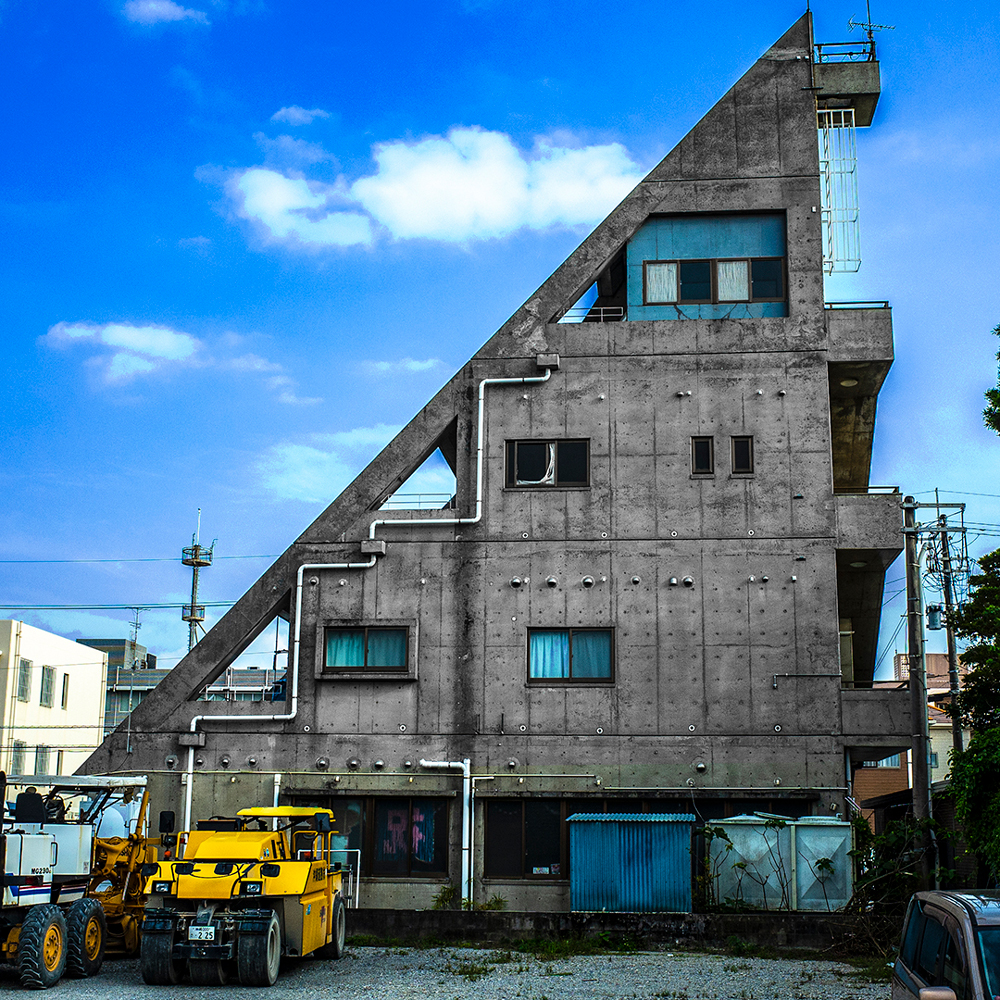
Elderly daycare centre in the world | Nago | Okinawa Image @brutal_zen Paul Tulett ©
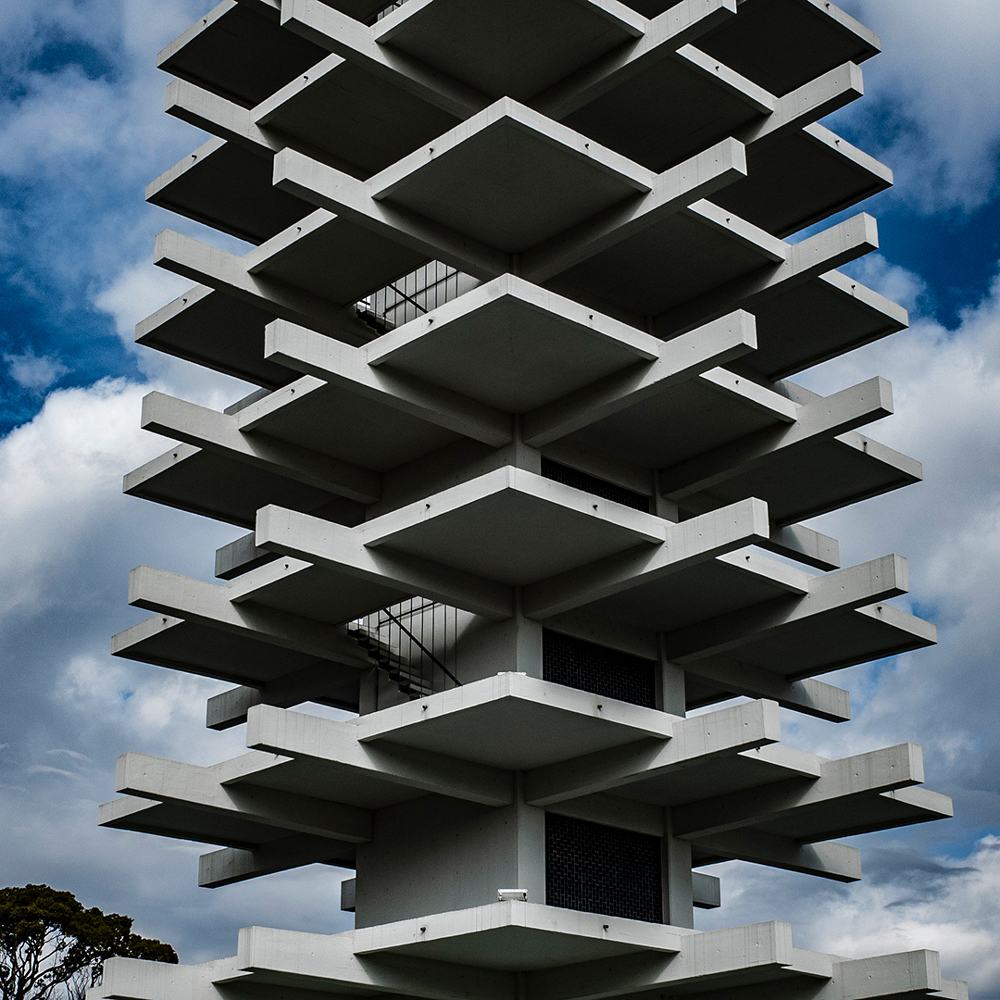
Komazawa Olympic Park Control Tower | Yoshinobu Ashihara | 1964 Image @brutal_zen Paul Tulett ©
What’s the story behind the name of your Instagram platform, @brutalist_zen?
It actually happened by chance, I was in the middle of my Masters in Urban Planning, and was focusing on Okinawa. Issues surrounding the demolition and preservation of brutalism became a key point of discussion. When I actually arrived, what was immediately striking was the dominance of concrete architecture. And even more surprising – it was hardly covered here in Okinawa. It seemed like a perfect photographic niche for me.
What city would you consider a successful example of urban planning?
Having visited India, I saw first-hand the merits of urban planning in Chandigarh – originally planned by Albert Mayer but later contributed to by Le Corbusier.
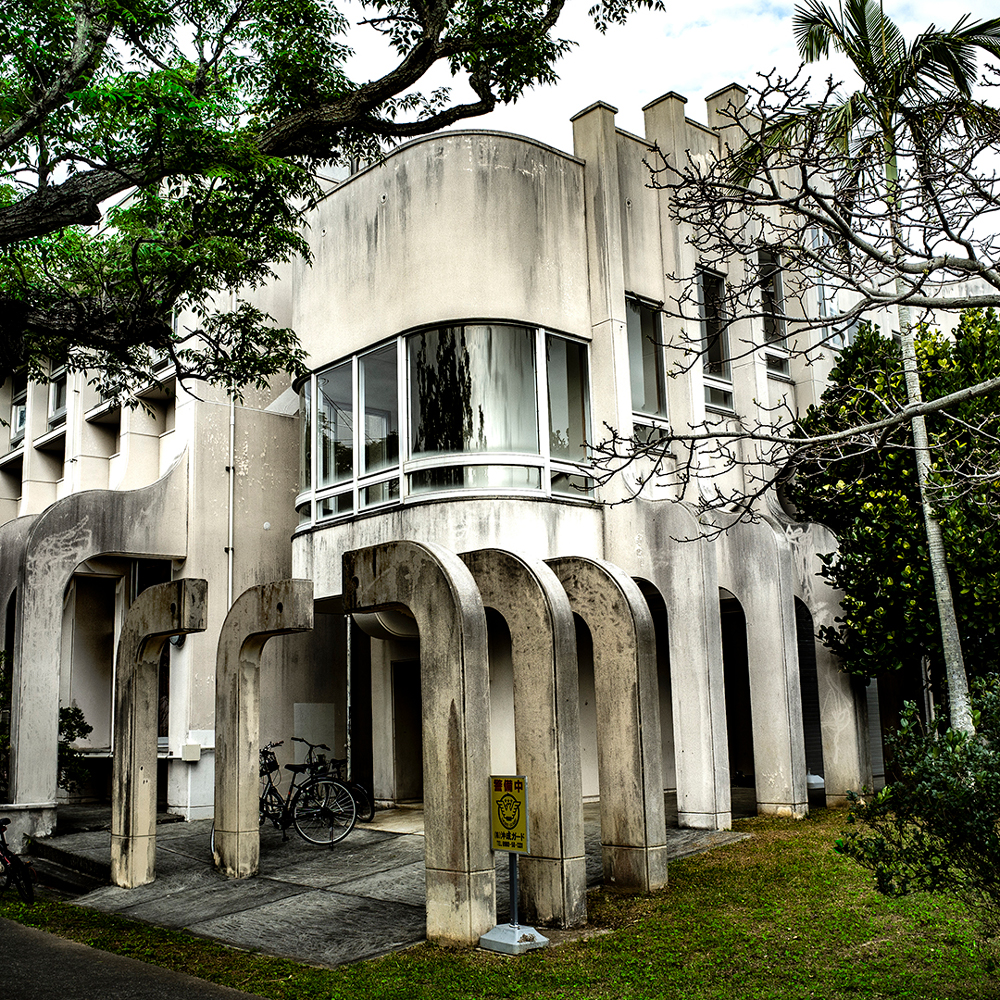
Nago Labour Welfare Center | Okinawa Image @brutal_zen Paul Tulett ©
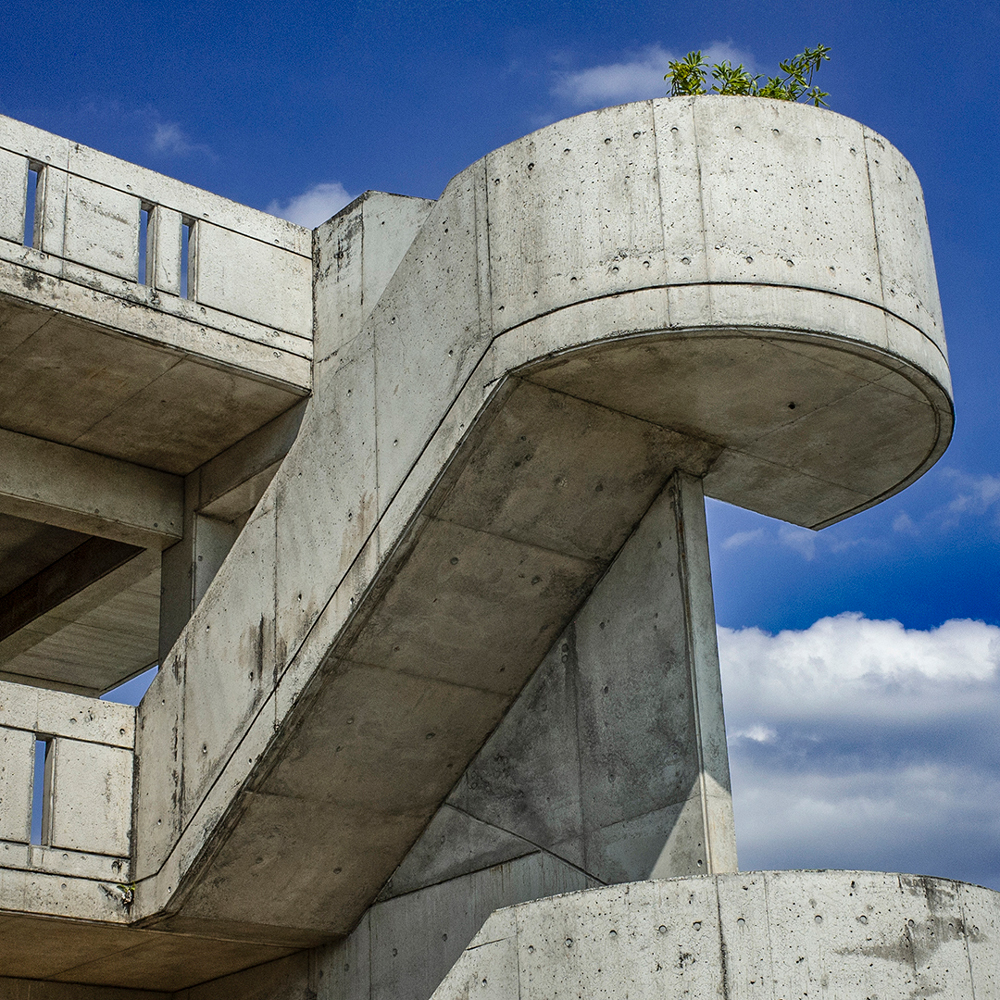
Apartment block stairs | Ginoza | Okinawa Image @brutal_zen Paul Tulett ©
And the “Zen” part?
It’s explained by my feeling that there is something Zen-like in the pared-down visuals of brutalist architecture and my regard for the writing and lectures of Zen and aesthetics expert Alan Watts.
I see my role is to showcase local concrete architecture somewhat in the style of an objet trouvé photographer – despite a bit of Photoshopping! Through this process, I am developing a mental map of Okinawa’s béton buildings with subcategories: school, Civic Hall, village office, private residence, hair salon, theatre, apartment block, etc. Over time, I aim to present a comprehensive photographic record of Okinawan brutalism. There’s plenty more to come…
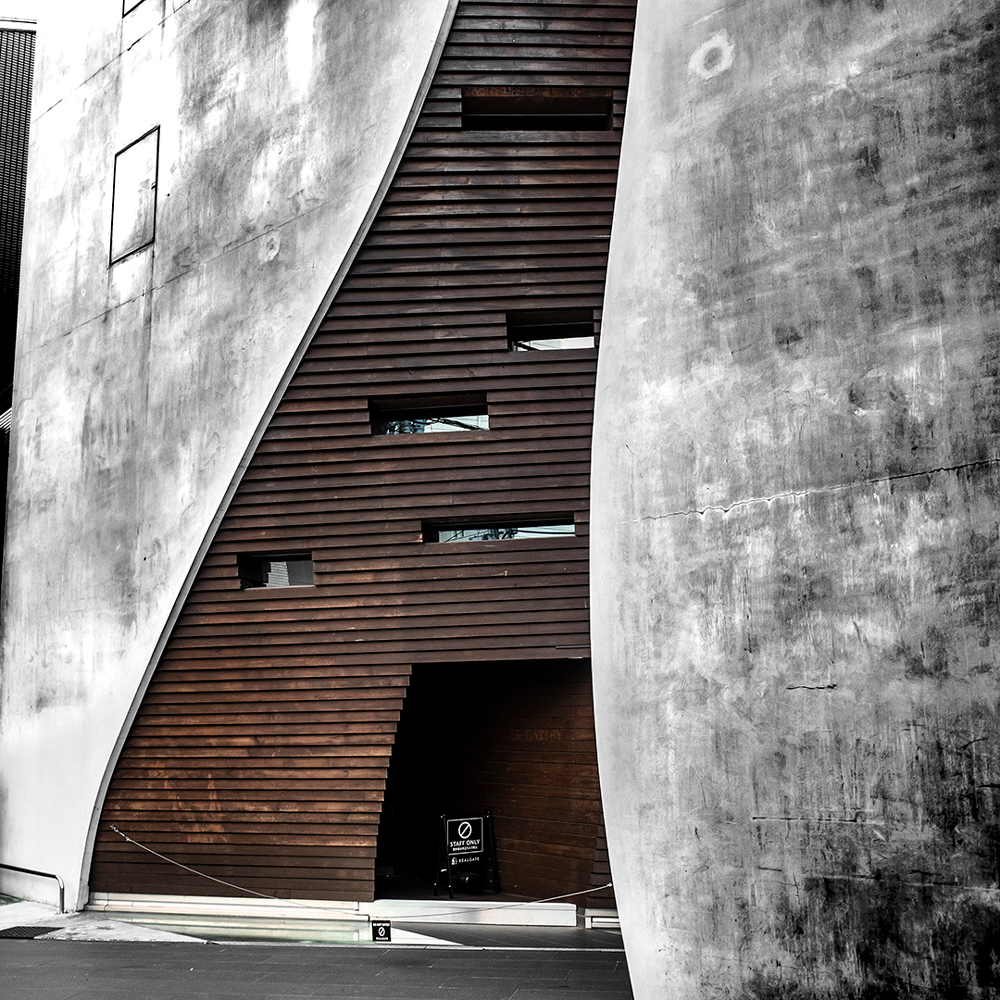
Sunwell Muse | Tokyo | Takato Tamagami Architectural Design | 2008 Image @brutal_zen Paul Tulett ©
Get to know Okinawa Brutalism
The most important buildings:
Naha Prefectural Museum
A joint venture between Ishimoto and Niki design houses, the Naha Prefectural Museum appears as both a cascading, multi-tiered limestone waterfall and immovable monolith – the result of a geological phenomenon aeons ago. A large footprint coupled with steeply slanted precast sides render it strangely squat, yet soaring. Its appearance borrows from ancient Okinawan fortresses (gusuku) yet is simultaneously futuristic with gentle curves, rectilinear geometry and stacked forms.
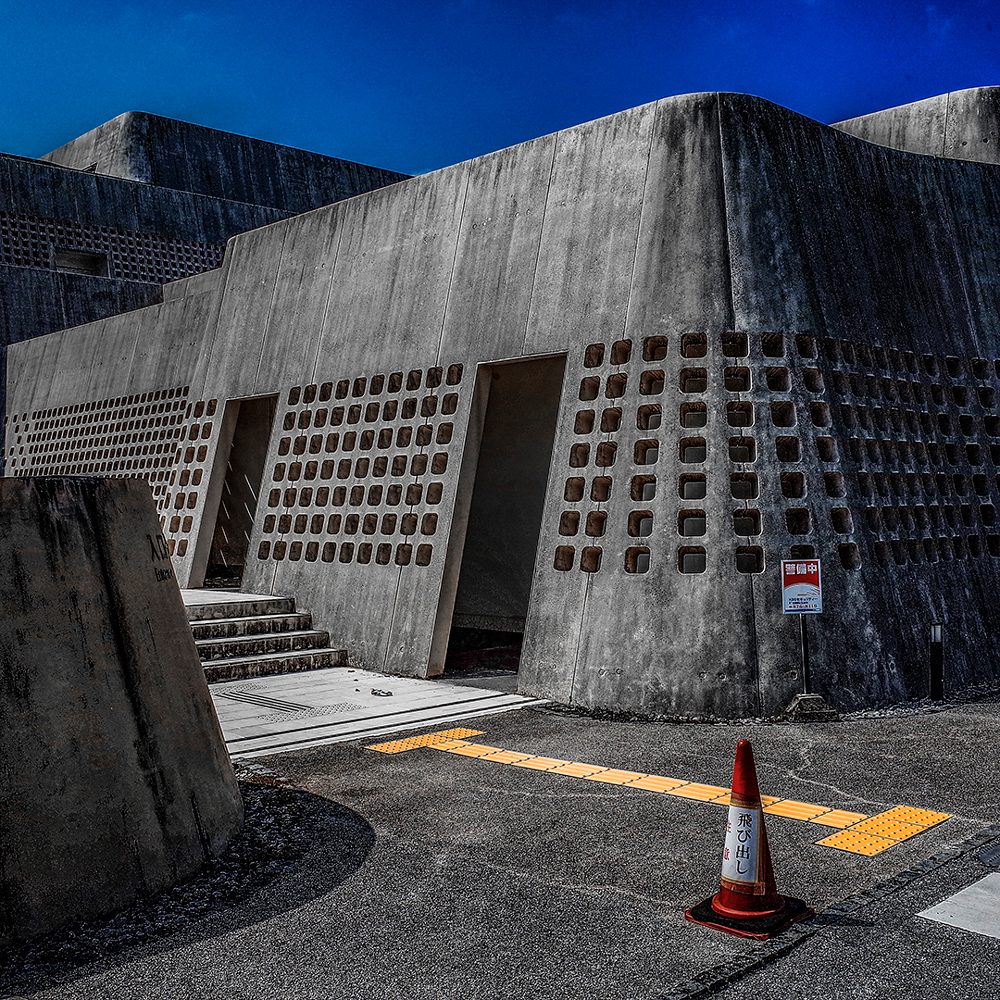
Naha Prefectural Museum | Okinawa | Ishimoto and Niki Architects | 2007 Image @brutal_zen Paul Tulett ©
Nago City Hall
The 1979 design brief for Nago City Hall was to create a critical response to the modernist ethos and a homage to Okinawan culture in concrete – a true, inclusive expression at a time of renewed hope for autonomy. The result is probably Okinawa’s most famous building. It is a tumbling agglomeration of colonnades, pergolas and terraces set upon a floorplan that resembles the outline of a B2 stealth bomber. The colonnades are formed of porous vermillion and grey concrete blocks. Tilted concrete screening slats set within the pergola roofs absorb ambient moisture and provide a breeding ground for moss. The whole structure exudes an earthy pungency that is tempered by the fragrance of weaving bougainvillaea. The place smacks of an undiscovered jungle ruin.
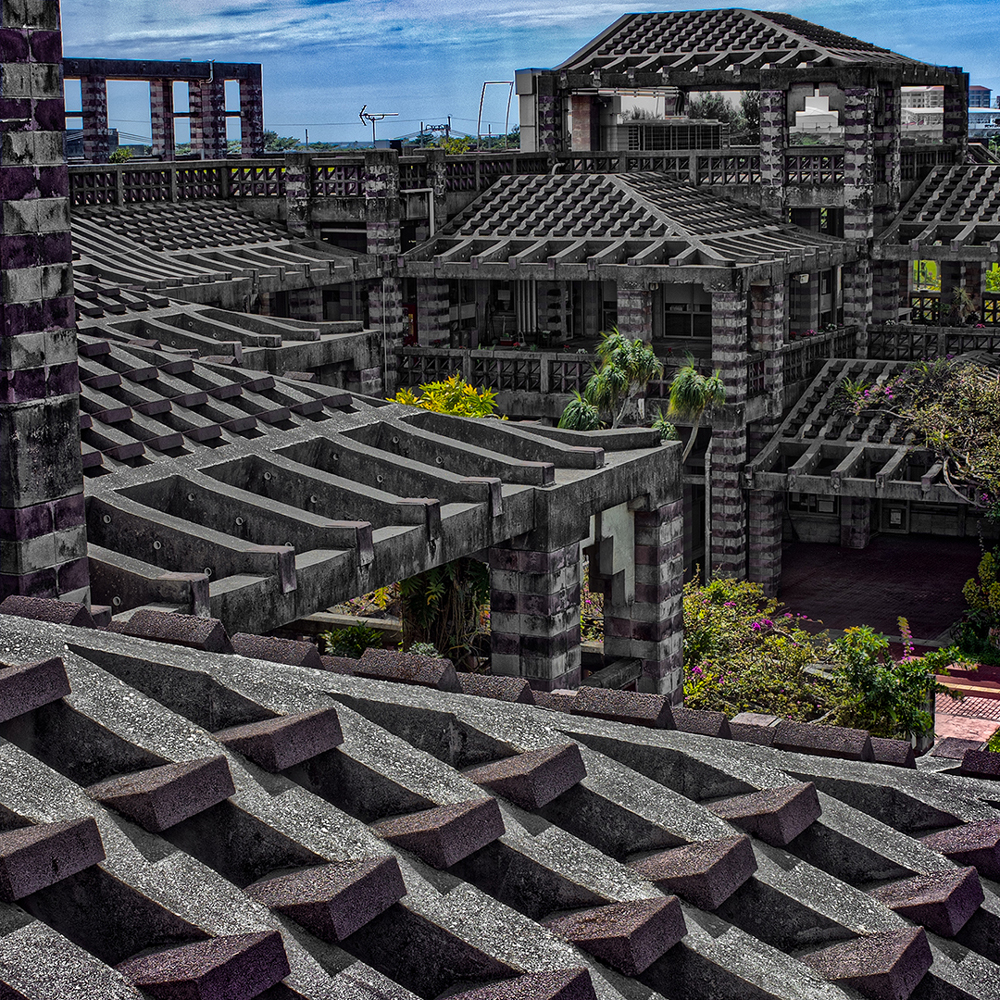
Nago City Hall | Okinawa | Elephant Design Group | 1981 Image @brutal_zen Paul Tulett ©
Nago Civic Hall & Centre
Across the road from the City Hall, by Nago Bay, sits a U-shaped complex of the civic centre, public halls and general welfare centre. Recognisable modernist features evoke a Corbusian rationality triumphing over nature.
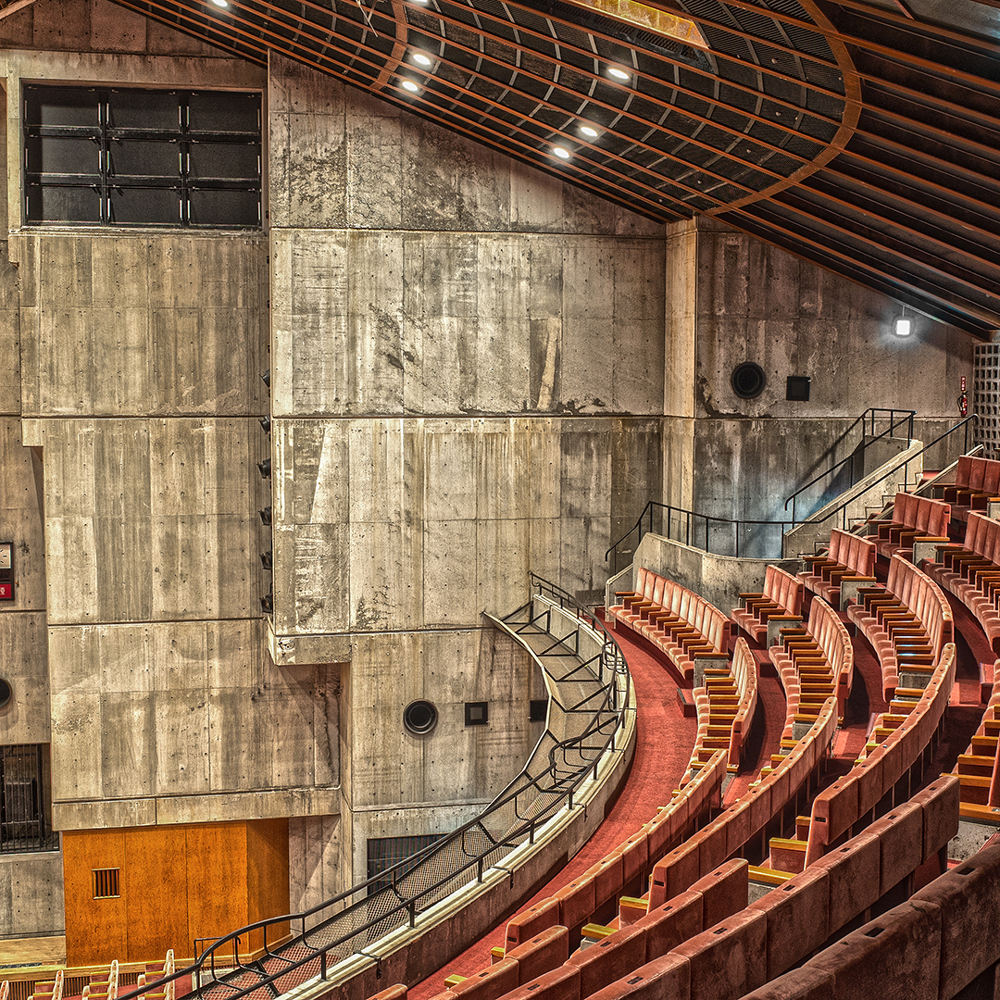
Nago Civic Hall | Okinawa | Niki Architects | 1985 Image @brutal_zen Paul Tulett ©
National Theatre
Gaining a National Theatre was a huge coup for this often overlooked prefecture. Again, though, the design was by a “mainlander” who, almost predictably, deployed critical regionalism. Hence, an aesthetic that mimics the traditional perforated wall known as chinibu – used to simultaneously provide ventilation and protection from harsh sunlight. The four sides of this building soar as one integral latticed curvature. To be fair, it is most impressive.
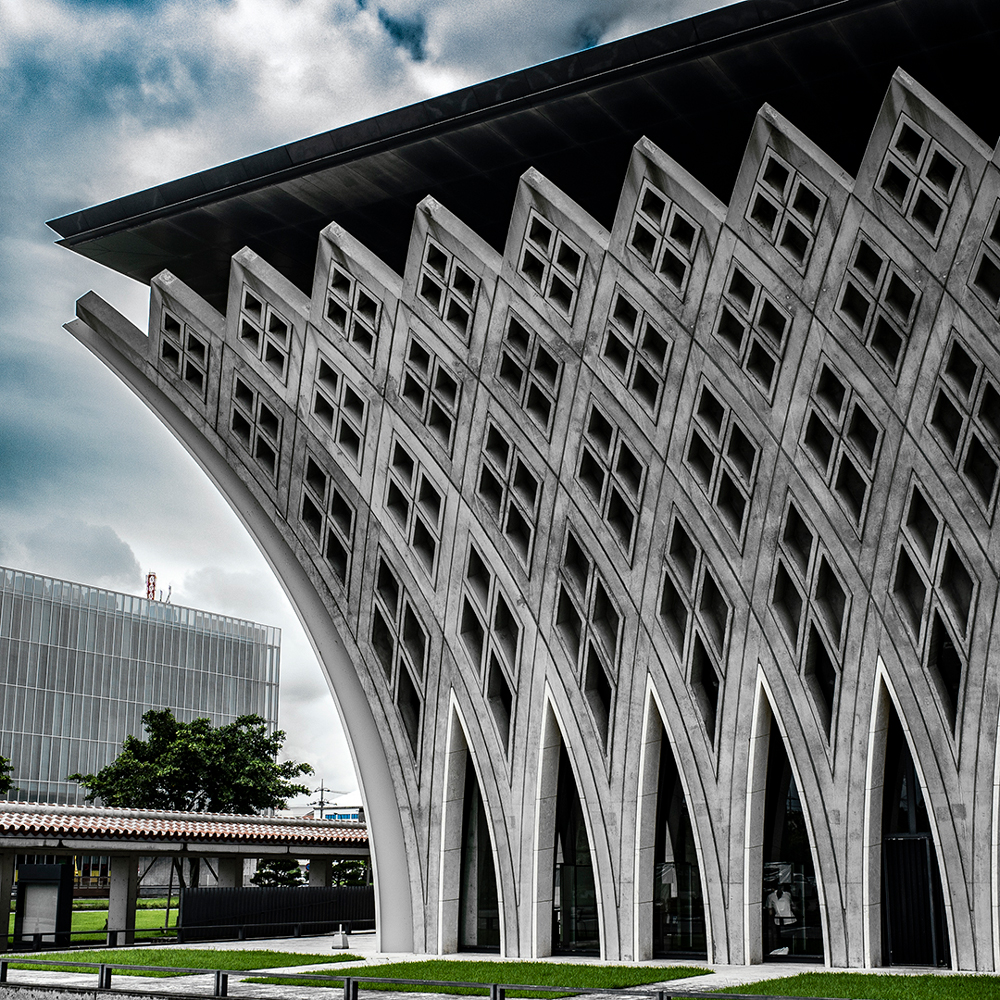
Okinawa National Theatre | Image @brutal_zen Paul Tulett ©
The at-risk ones
Naha Civic Hall is a brutalist – traditional hybrid gem now permanently closed and slated for demolition due to the cost of making it earthquake-proof. It holds much symbolic value as it was the site for the ceremony commemorating Okinawa’s return to Japanese sovereignty from the US in 1972.
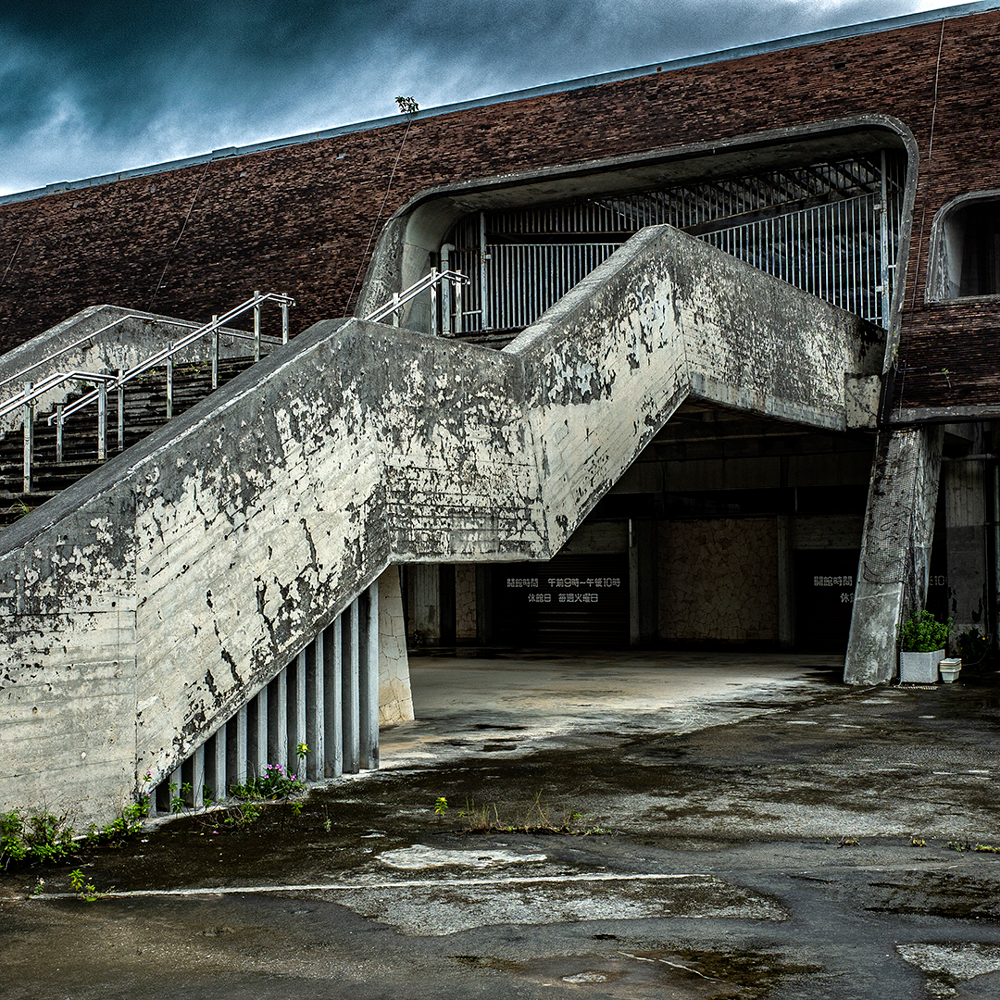
Naha Civic Hall | Due for Demolition | Image @brutal_zen Paul Tulett ©
Nakagusuku Hotel
An unfinished 1970s concrete complex set within a hillside forest. Deemed to be an eyesore within view of Nakagusuku Castle (a UNESCO World Heritage Site), it was unfortunately demolished recently.
And the rest…..
Your favourite city
Simply for the plethora of concrete architecture, I would have to say Tokyo.
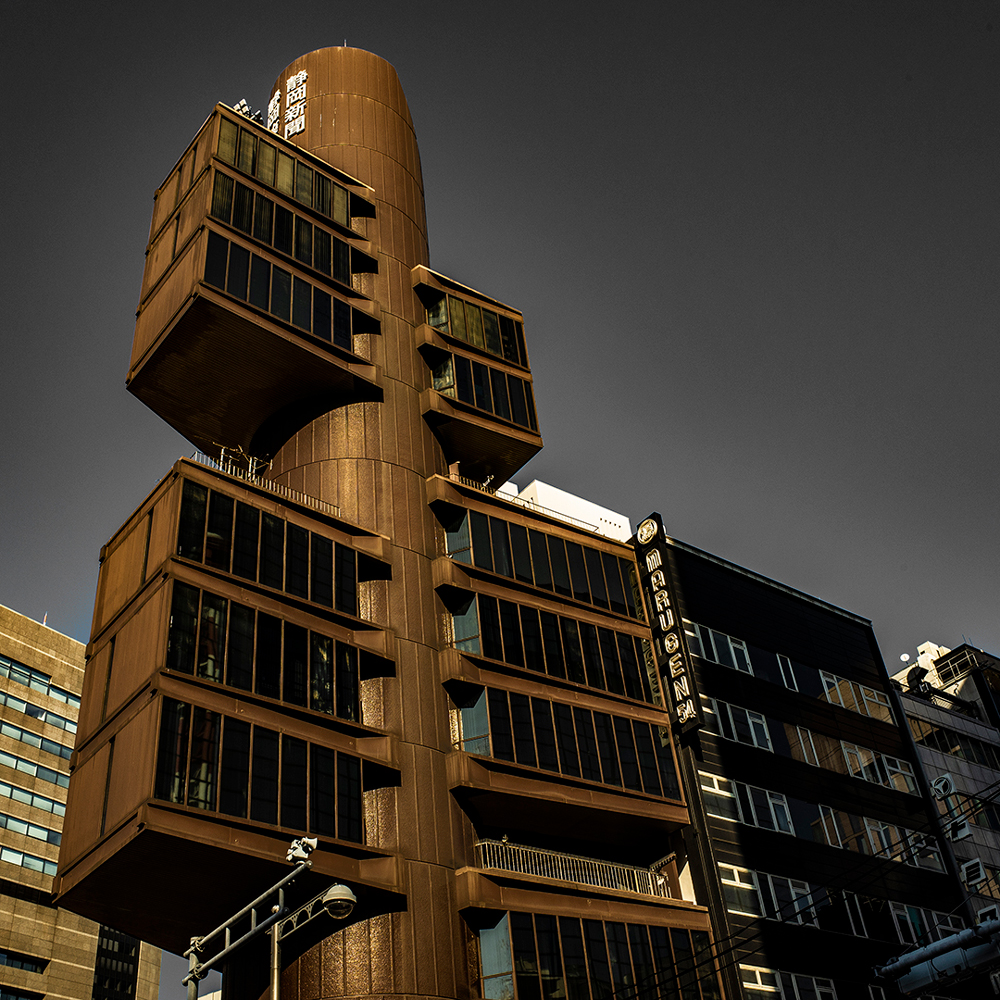
Shizuoka Press and Media Building | Tokyo | Kenzo Tange | 1967 Image @brutal_zen Paul Tulett ©
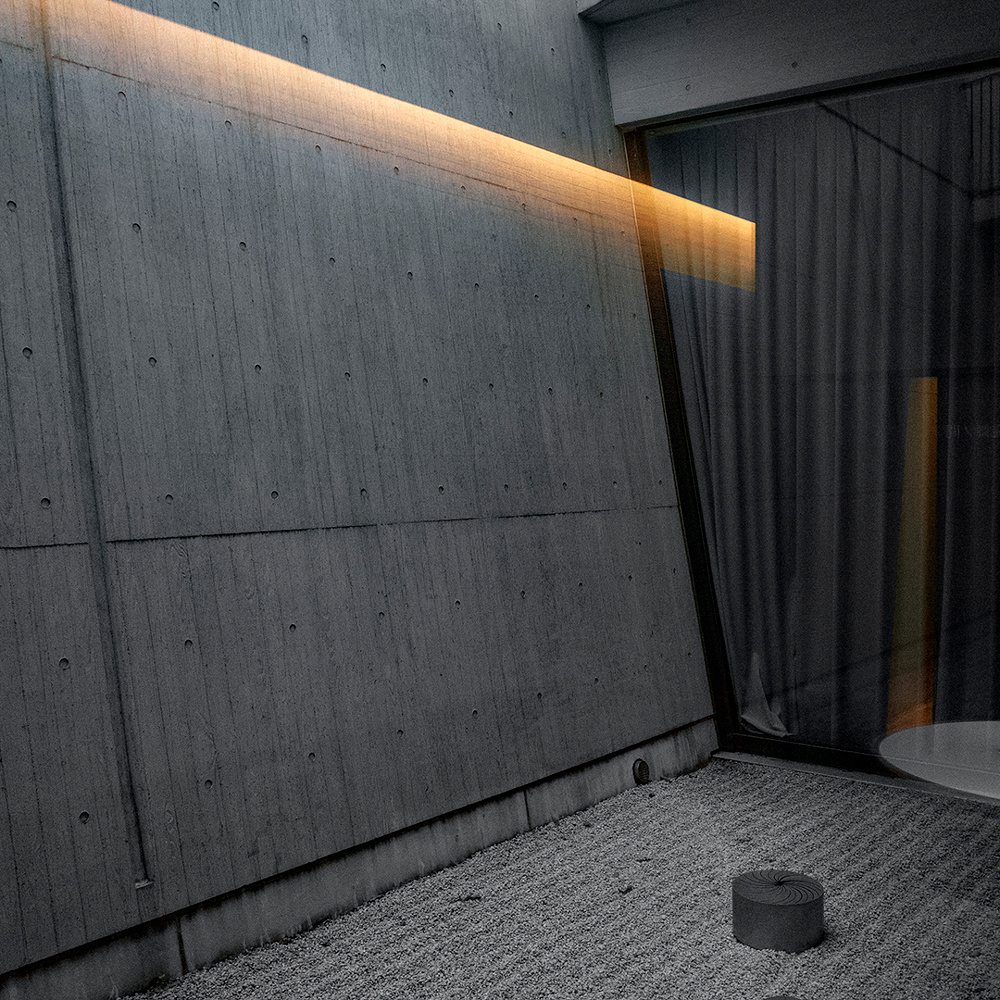
Modern Buddhist temple | Shinjuku Ruriko-in Byakurenge-do | Shibuya | Tokyo | Kiyoshi-Sei Takeyama | 2014 Image @brutal_zen Paul Tulett ©
Fav travel app
It’s an old school “app”: Blue Crow Media’s Concrete Tokyo Map. (WE LOVE IT TOO!)
Must-have travel item?
My Ricoh GR; it is a small camera ideal for travel and with a pukka lens.
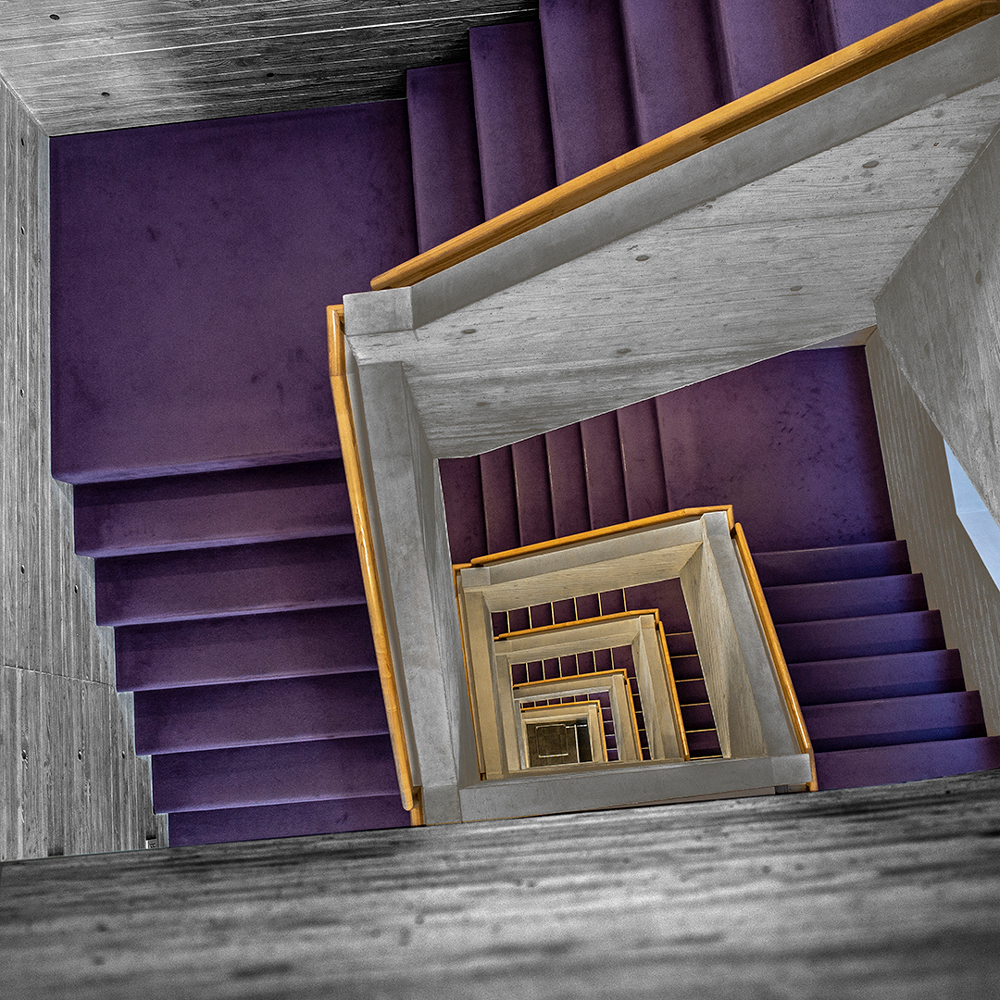
Modern Buddhist Temple Stairwell | Shinjuku Ruriko-in Byakurenge-do | Shibuya | Tokyo | Kiyoshi-Sei Takeyama, 2014 Image @brutal_zen Paul Tulett ©
Book: Barnabas Calder’s Raw Concrete: The Beauty of Brutalism is a compulsory read for anyone interested in brutalist architecture. On Photography by Susan Sontag has helped me greatly in my understanding of the art, as has Araki’s Self, Life Death. The merits of honing your photographic and architectural interests are perhaps best exemplified by Bernd and Hilla Becher’s Basic Forms of Industrial Buildings. In terms of fiction, I go for anything like The Trial by Franz Kafka.
Record: Drukqs by Aphex Twin and anything by Boards of Canada.
Fav film: One Flew Over the Cuckoo’s Nest.
Local bar to hang out in Probably Nana Nana (‘77) in Nago for its suave bar service, pool tables and dartboards.
All images are the Copyright of Paul Tulett
Find Paul Tulett on Instagram @brutal_zen
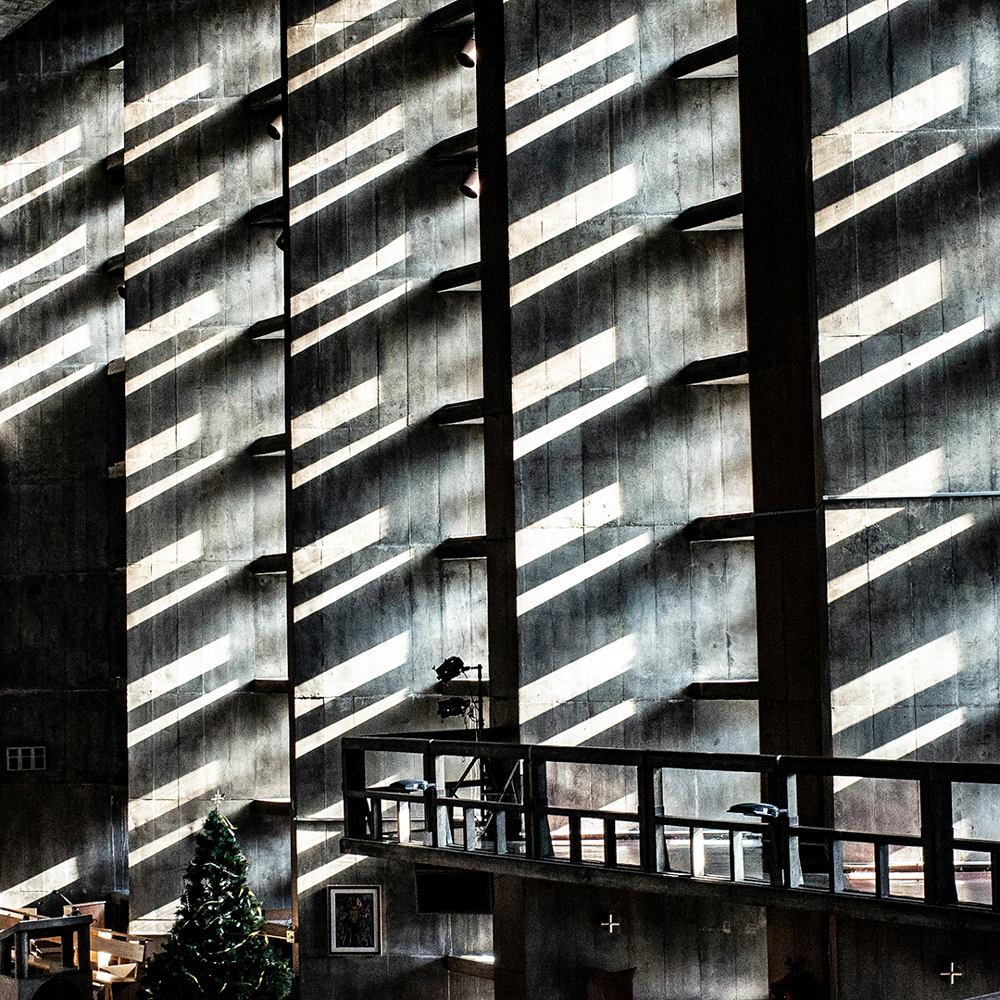
St Anselm’s Meguro Church | Tokyo | Antonin Raymond | 1954 Image @brutal_zen Paul Tulett ©





