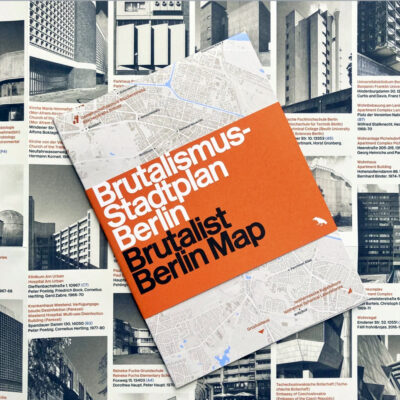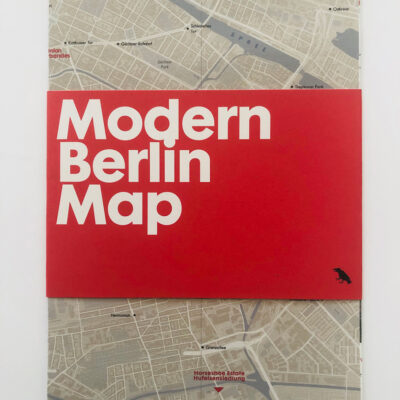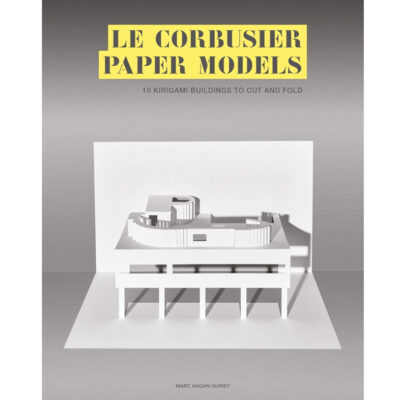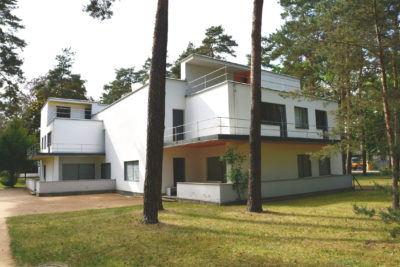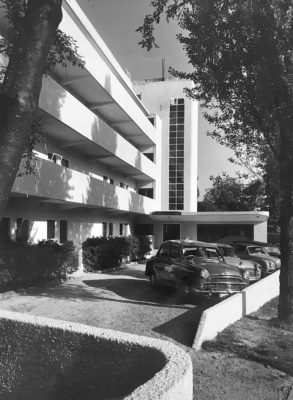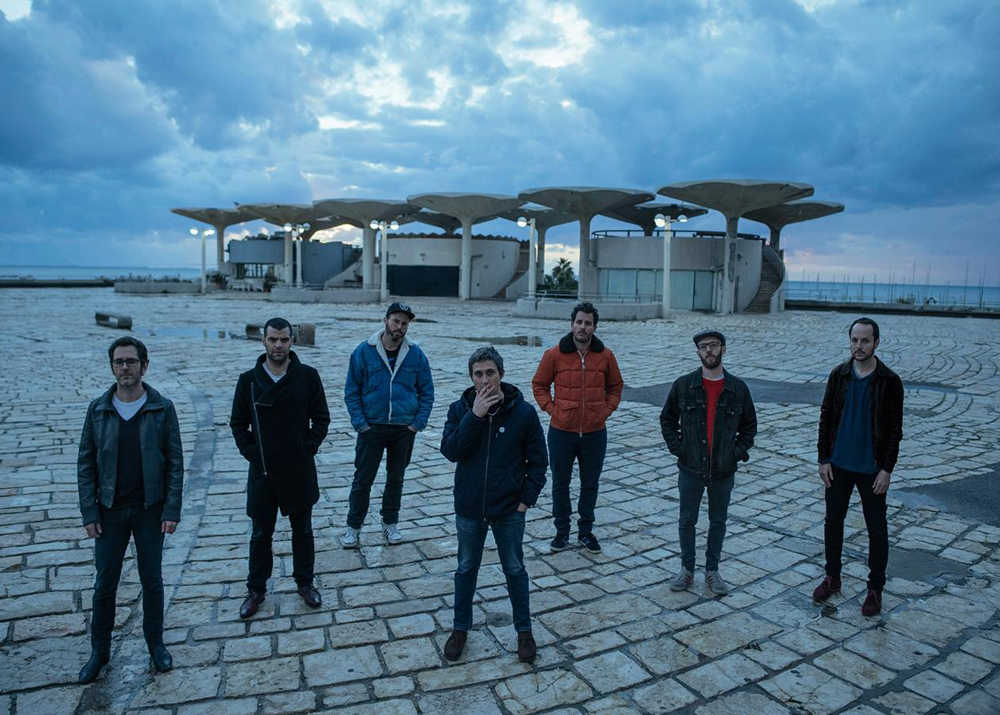Liebling Haus White City Center
Liebling Haus sits on a tranquil side street off the main drag in central Tel Aviv. Positively gleaming, it ticks every box for someone on a Bauhaus tour of discovery. Nodding to history, this is a Federal Republic of Germany, Tel Aviv-Yafo Municipality collaboration to lovingly restore and protect famed Israeli architect Dov Karmi’s 1936 International Style building. But Programme Director Sharon Golan Yaron will argue,
‘Bauhaus…it is not!’
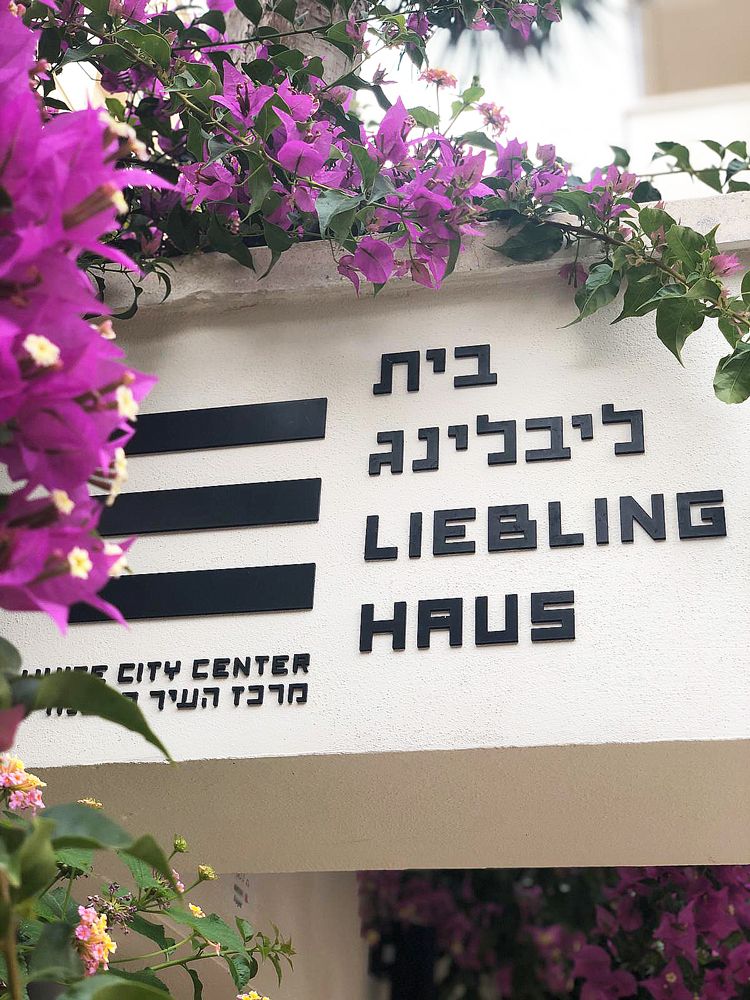
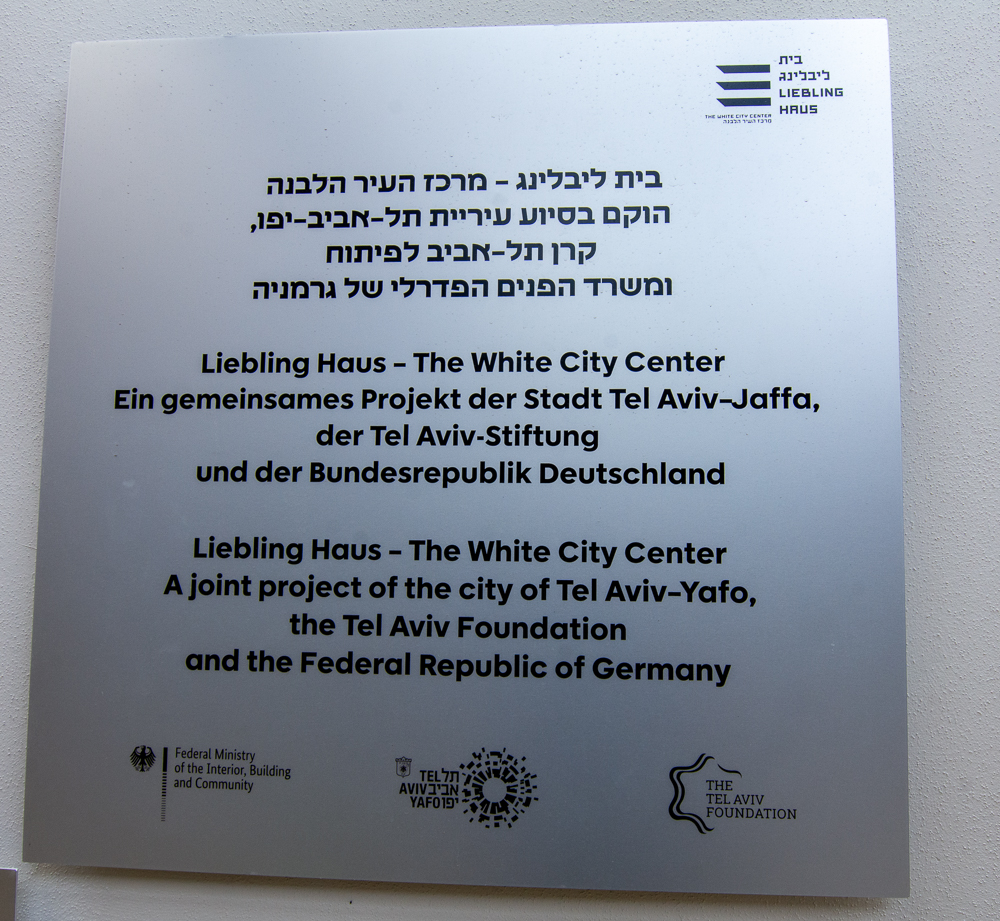
Images Howard Morris ©GreyScape
Open to visitors, the residential block built by Tony and Max Liebling is now the Liebling Haus White City Center, a space to explore, catch a sense of the occupants’ lives, grab a coffee and much more. Somehow this vehicle to learn about the history of German migration to British Mandate Palestine makes you want to hang around, linger and simply enjoy.
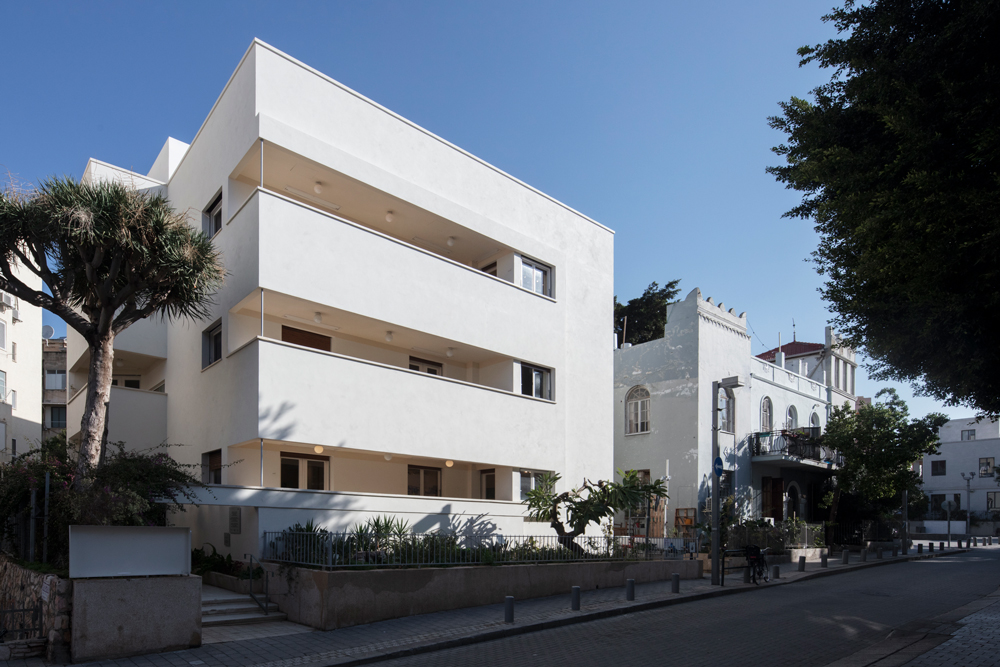
Liebling House Courtesy of Aviad Bar Ness
A bit of background: The White City of Tel Aviv was constructed from the 1930s to the 50s using as its springboard Sir Patrick Geddes’ plan. It is considered by UNESCO to be:
‘a synthesis of outstanding significance of the various trends of the Modern Movement in architecture and town planning in the early part of the 20th century’ ‘The buildings were designed by architects who were trained in Europe where they practised their profession before immigrating. They created an outstanding architectural ensemble of the Modern Movement in a new cultural context’.
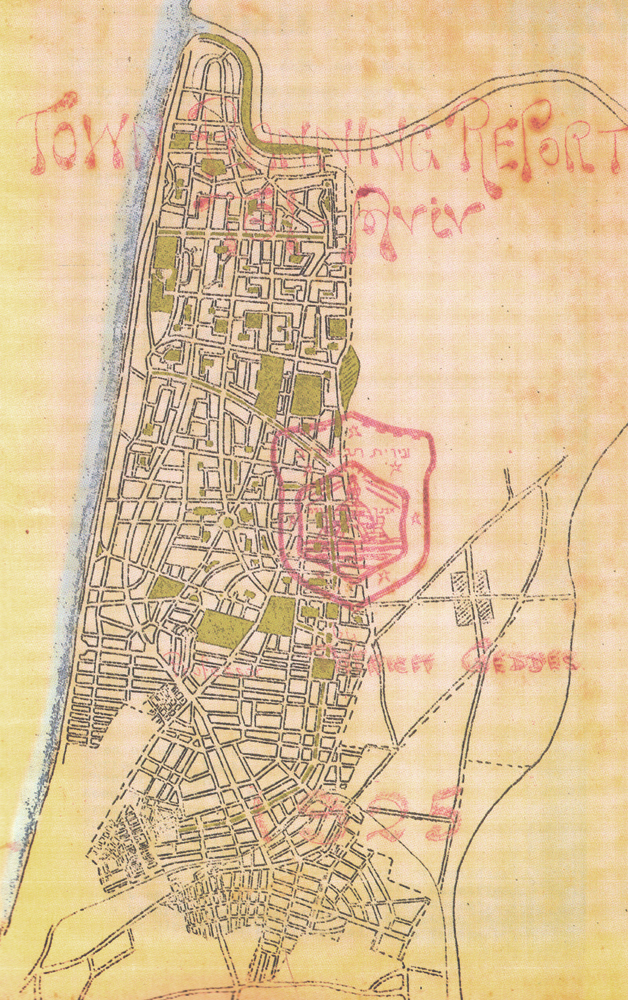
Sir Patrick Geddes’ Plan for Tel Aviv 1925
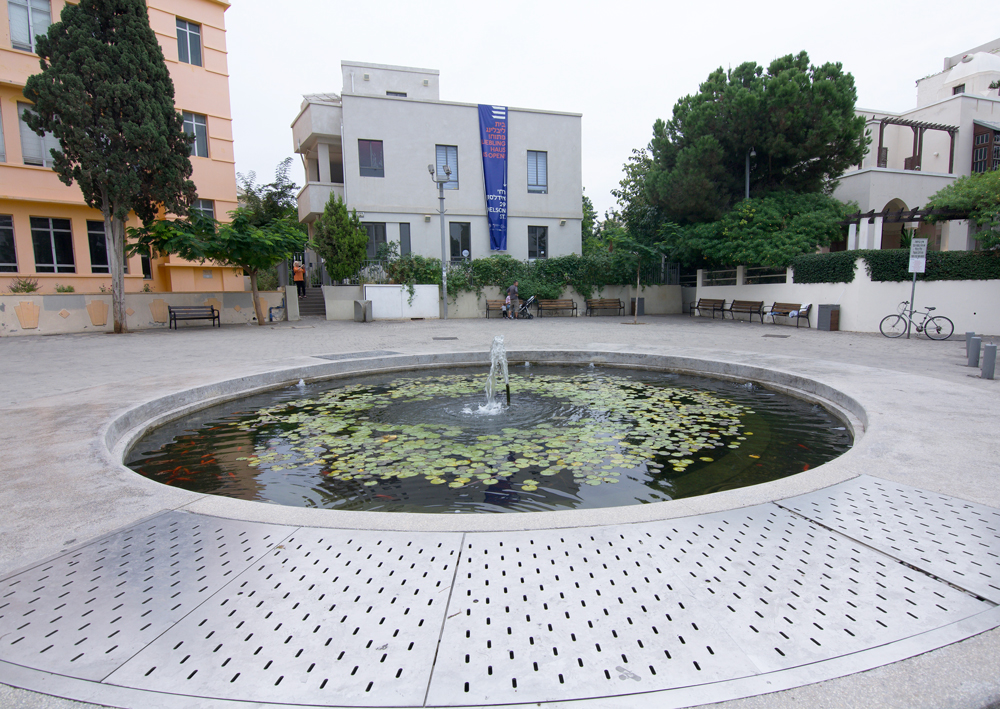
Bialik Square Tel Aviv Image Howard Morris ©
Sharon Golan Yaron, Programme Director and co-Founder of the White City Center, trained as an architect at TU Berlin. She shares with Greyscape about the project, start-up city and her now, permanent home, Tel Aviv.
‘The recent Bauhaus centenary saw many tourists flocking to Tel Aviv in order to enjoy the Bauhausness of the first built Hebrew city, which was declared by UNESCO, in 2003, to be a Modernist City of World Heritage status. Although Tel Aviv is probably the city with the highest number of original International Style buildings worldwide, Bauhaus it is not.
Many avant-garde European influences have shaped the built environment not only Bauhaus students, from Le Corbusier to Erich Mendelssohn. Moreover, lots of traditionalist neoclassical architects were forced to change their practice to Modernism when they migrated to British Mandate Palestine in the ’30s. Here they created an almost eclectic modernist language of the Levant, which adapted itself to local vernacular building materials, social conditions and the climate.
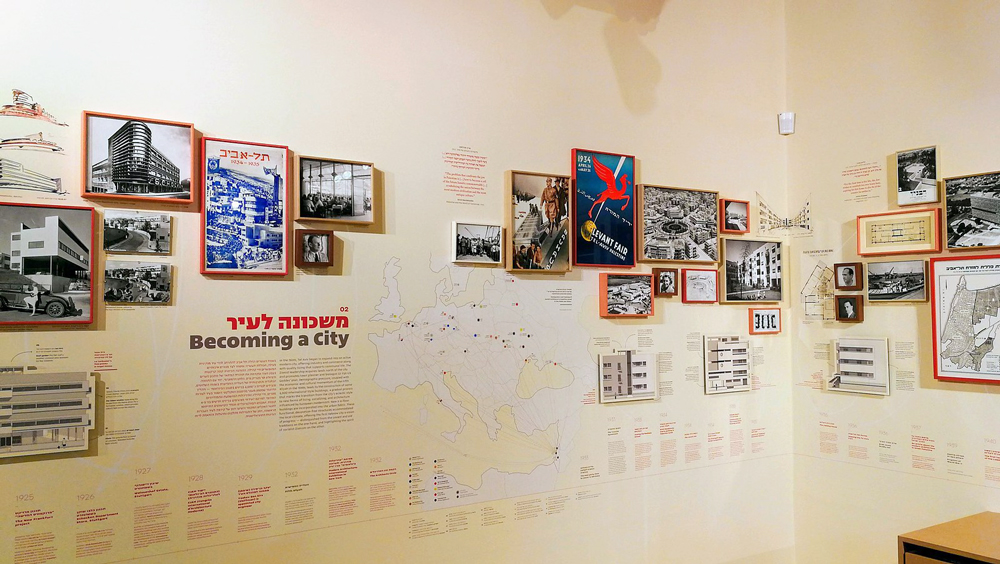
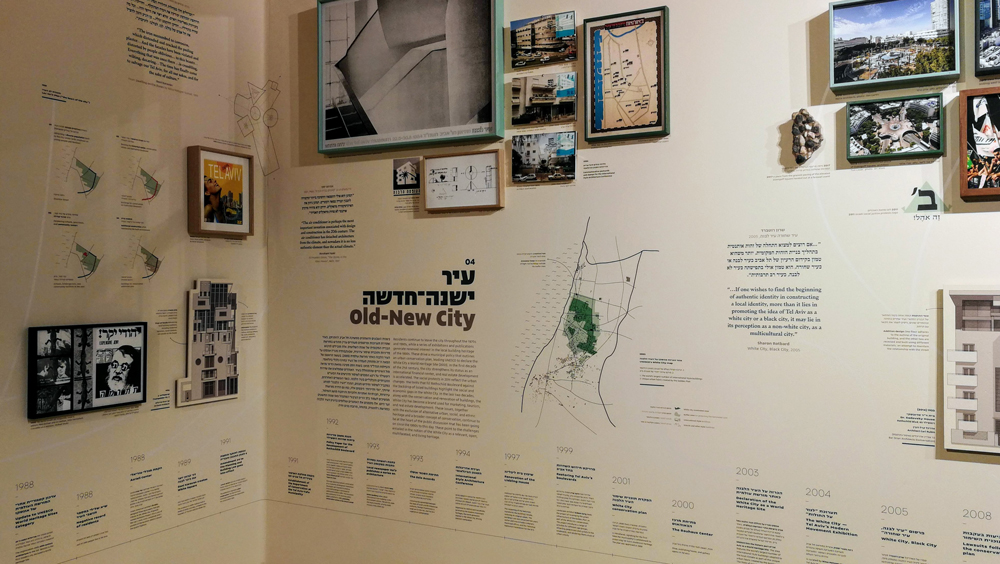
Becoming a City & Old-New City Images Laliv G CC BY SA 4.0
There are around 4000 Modernist buildings in the city, which are very much part of the everyday life, part of the urban growing tissue of the local ‘startup city’, which constantly needs to adjust in order to keep up with the fast-paced lifestyle of its inhabitants. What this literally means is that it is quite conceivable that these listed buildings might get building additions, earthquake reinforcements, new VR air-conditioning systems, an open plan and sometimes even infinity pools on their roofs if a resident happens to receive a favourable response to a request for planning consent.’
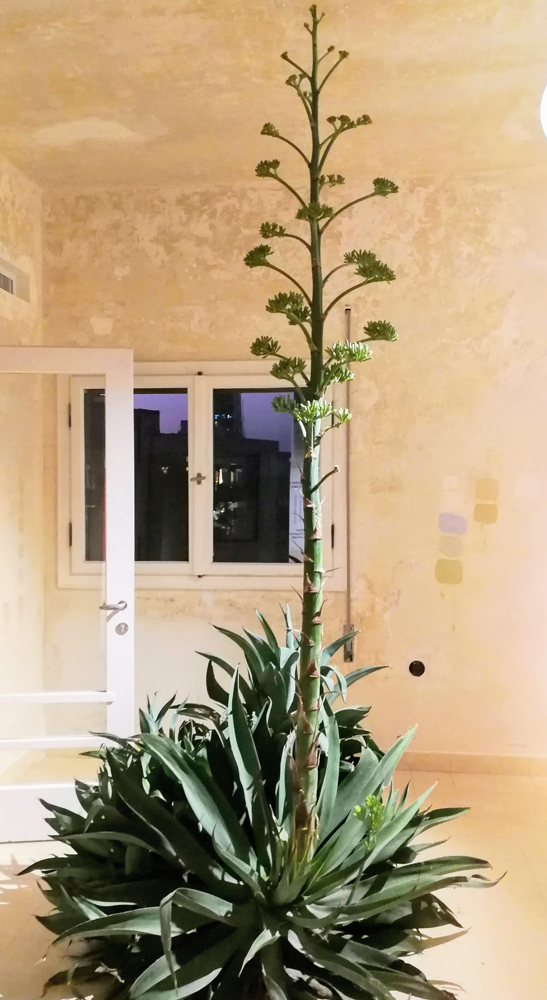
Image Laliv G CC BY SA 4.0
‘While most of these buildings are privately owned, the Liebling Haus is the property of the municipality and perhaps the only residential building of its type that invites visitors to come in and explore. An important component of the recent renovation has been to ensure that the spirit of this residential building, it’s ‘Genius Loci’ remains intact, creating a space recognisable by the original residents, immigrants from somewhere quite different who came to settle in British Mandatory Palestine in the 1930s.
‘The Liebling Haus is one of the 190 buildings listed under the highest conservation grade. It was designed by Dov Karmi and engineer Zvi Barak in 1936. Dov Karmi was the first Israeli architect to win the national architecture prize and is one of the founding fathers of Modernism in Israel. Throughout his long career, he experimented whether it was with residential houses built in the International Style or Brutalist in his large buildings of national importance created for the post-1948 State of Israel. Karmi, born in Ukraine, studied at the University of Ghent in Belgium under the influence of Architect Henry Van der Welde.’
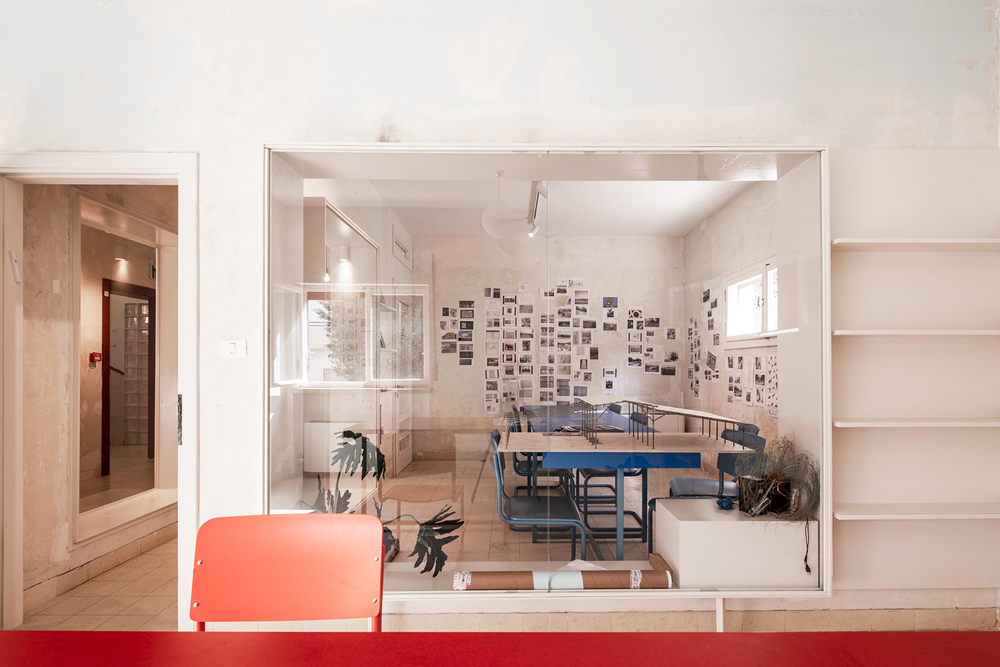
Liebling Haus ground floor interior Image Aviad Bar-Ness
Sharon explains, ‘The Liebling Haus’ appearance from the street is two dimensional whereas in fact, it is a long, narrow building. This free-standing structure is perfectly situated on the plot in order to maximize the sea breeze coming from the west, according to the “Geddes plan” for a Garden City in Tel Aviv. The building’s composition emphasizes functionality, while the concrete rectangle, which is slightly extruded from the mass of the façade, is composed in the ratio of the Golden Triangle, which has an aesthetically pleasing effect.
In order to make good use of the irregular site, the building was massed as two main blocks (front and rear) of three storeys each, with the stairwell as a hinge connecting them. The front volume, almost square on plan, is situated parallel to the street. The central part of the street facade is picked out as a rectangle in shallow relief, creating an overall frame and a counterpoint to the three deeply recessed balconies whose horizontal emphasis determines its character’.
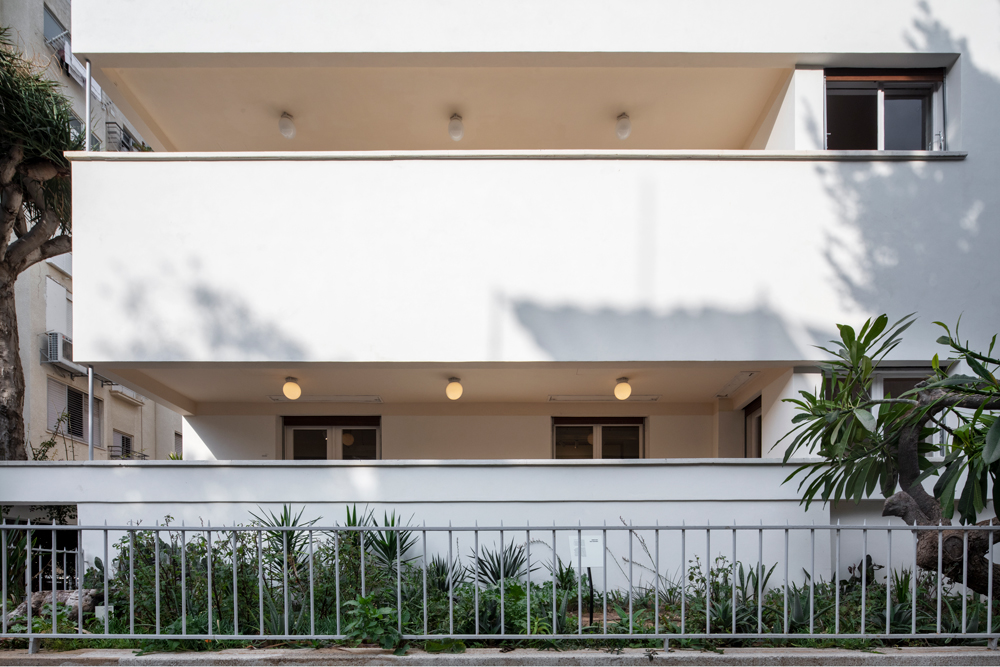
Liebling Haus White City Center Image Aviad Bar-Ness
The arrangement of the windows and the layout of the floor plan promotes the flow of air in order to cool and ventilate the living rooms. The long and narrow balconies of the facade, which are a local adaptation of Le Corbusier’s strip windows, function as a second skin in front of the actual building envelope, shading the living spaces behind them while providing an interface between the private and the public spheres.’
‘The entryway pergola connects the two blocks using a concrete ring beam that wraps around the corner. On the inner angle, the front and back blocks are connected formally and functionally on each floor by a continuous utility balcony that is accessible from both apartments. The entryway through the use of a vegetated pergola leads to a goldfish pond which also serves as a cooling method, by humidifying the air of the stairway’.
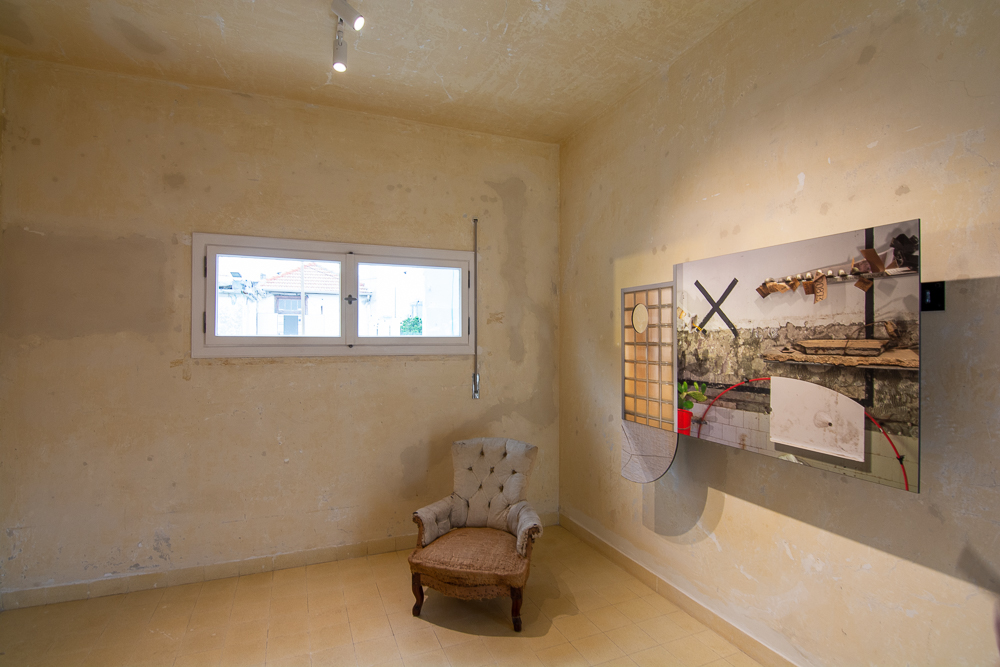
Image Howard Morris © GreyScape
‘The labour-saving devices in the kitchens, bathrooms and on the balconies as well as up-to-date technical equipment, also demonstrate the commitment to design. Functionally and economically everything was well thought out. A perfect example is the Frankfurt Kitchen, today open to the public on the second floor of Liebling Haus. The building was an upscale residence and was home to three prominent physicians who had emigrated from Europe.’
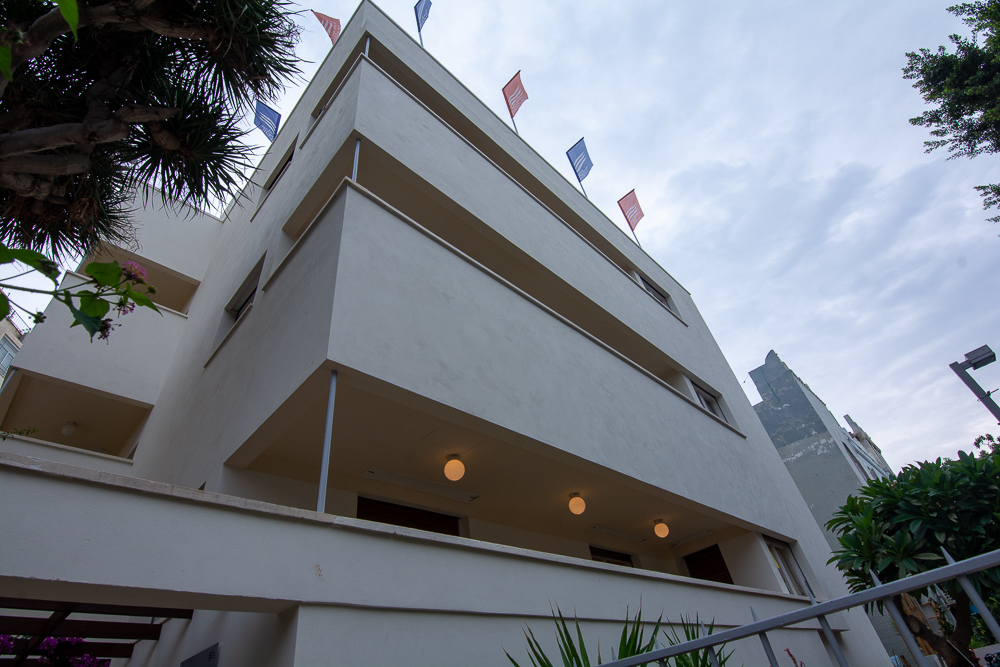
Front elevation photograph by Howard Morris ©GreyScape
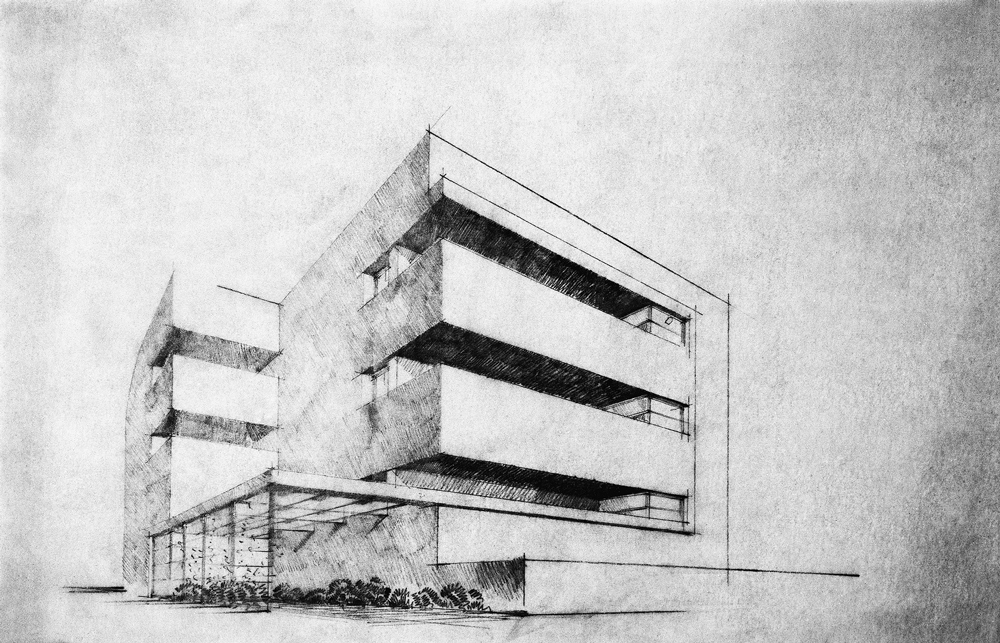
Sketch of Liebling House by Dov Karmi all rights reserved to the Karmi Archive
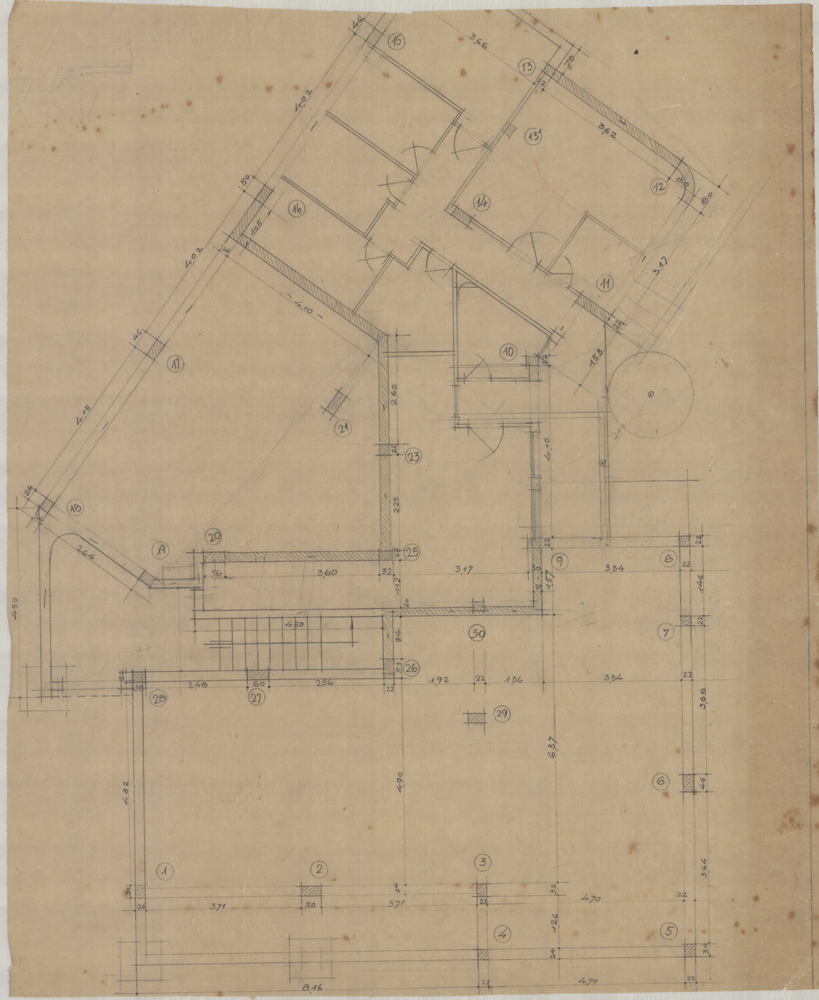
Liebling House Tel Aviv Floor Plan Courtesy of Liebling House
‘The building was originally built by Max and Tony Liebling. In accordance with the last will of Max Liebling’s wife, Tony, the ownership of the building was transferred to the municipality of Tel Aviv in 1963, with the wish that a museum, kindergarten or student housing be established. Today Tony’s desire has been fully realised. To learn more about International Style in Tel Aviv, the life of the city when it was in its infancy as well as its highly acclaimed early residents, there is a permanent exhibition inside Liebling Haus and a city map fused into the floor of the rooftop terrace.’
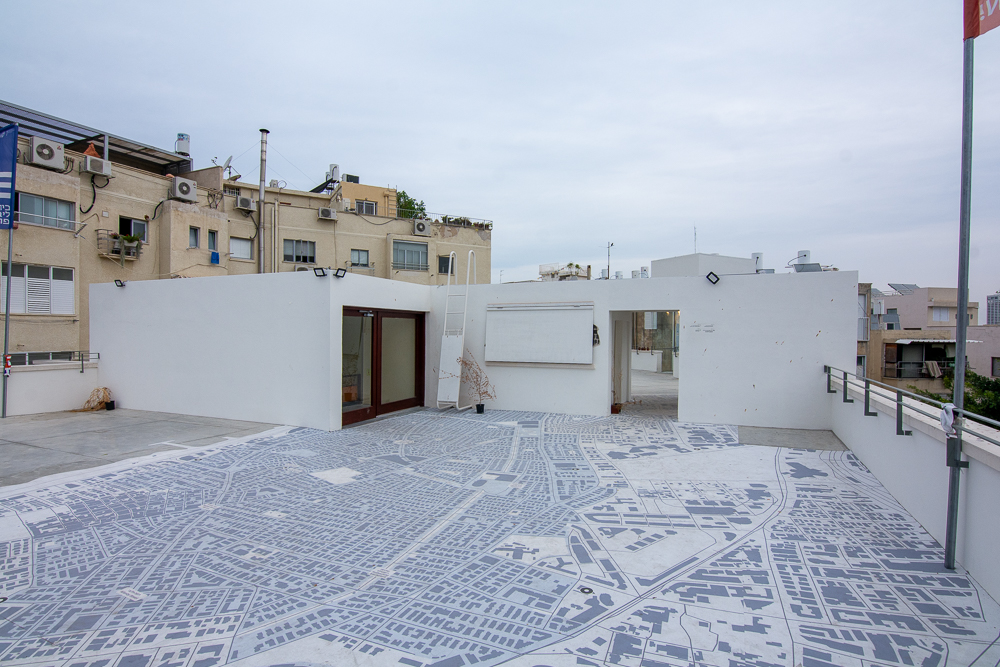
Tel Aviv city map fused to the roof of the Liebling Haus photograph Howard Morris ©GreyScape
‘Key to the project to renovate the Liebling Haus was a determination to take a holistic approach to the conservation of the building. Even though some of the walls of the original ground floor were removed, we still left the traces on the floor and on the Terrazzo flooring so that the visitor can read the original floorplan like in the Lars von Trier Dogville movie.
The original materials of the buildings were maintained and refurbished even if they had imperfections and damage such as to the Terrazzo flooring or the wall tiles. The idea was to leave the traces of the past and let the walls tell the stories of the inhabitants through the years.
Some of the surfaces were not even painted, rather we carefully teased out the original layers of colour in order to reveal the layers of treatment of the surface and show the patina. Other surfaces were painted using original mineral colours and pigments in order to illustrate the usage of colour in the International style in the 30’.
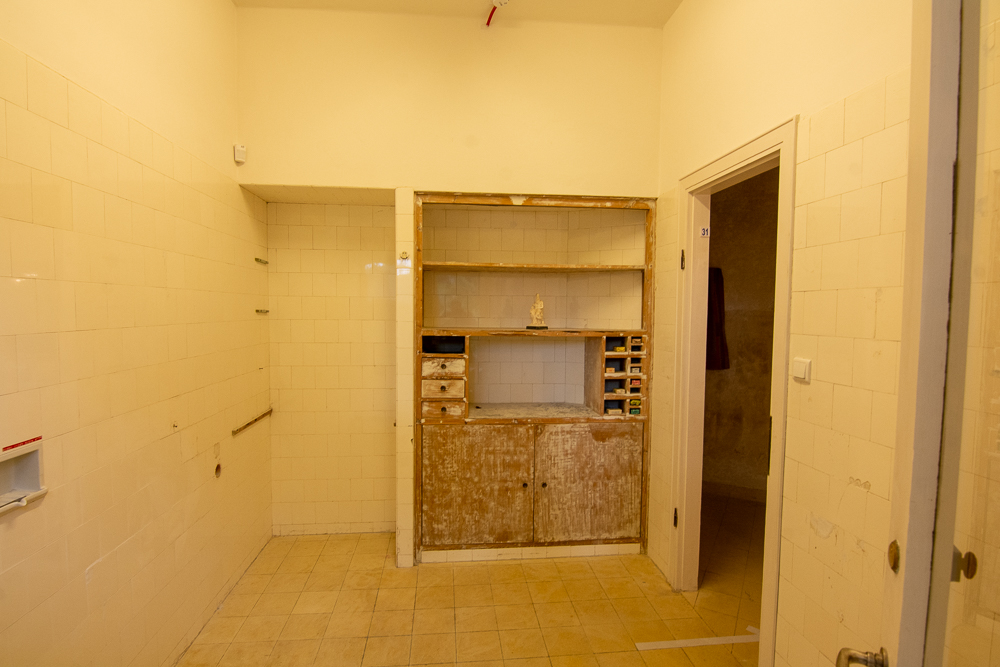
Original kitchen Image: Howard Morris ©GreyScape
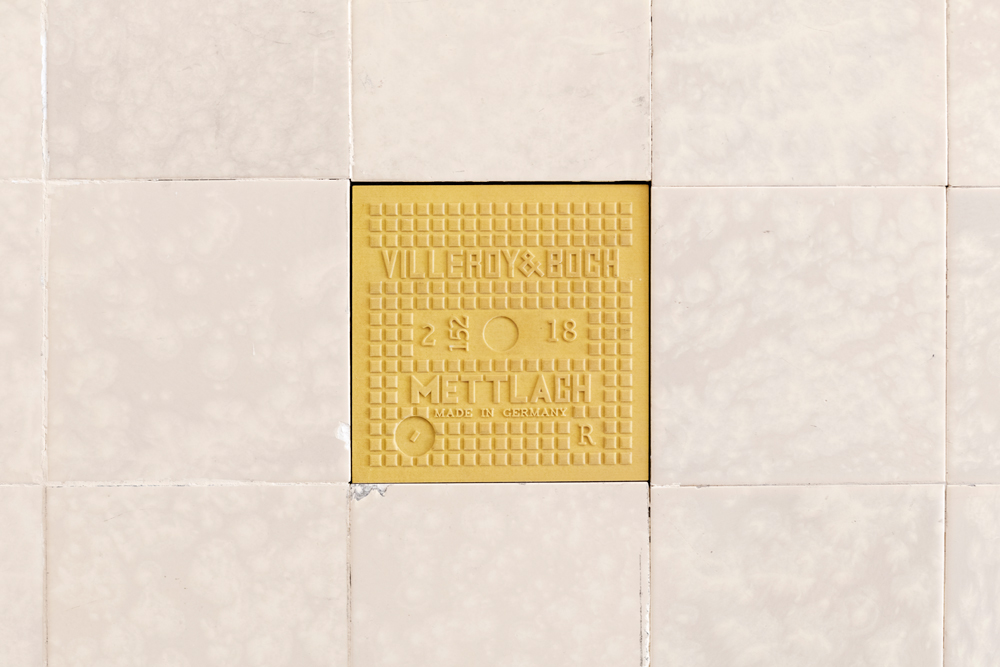
Villeroy and Boch Tile Detail Liebling Haus Tel Aviv White City Centre Image Aviad Bar-Ness
Windows and doors were not replaced. The ceilings were not hung in order to fit in AC systems and lighting solutions but rather were run on the surface itself. All these solutions were utilised in order to provoke and encourage a new era of conservation which valued both the tangible and intangible layers of the building, without the need to renew and recreate a perfect image of the building.
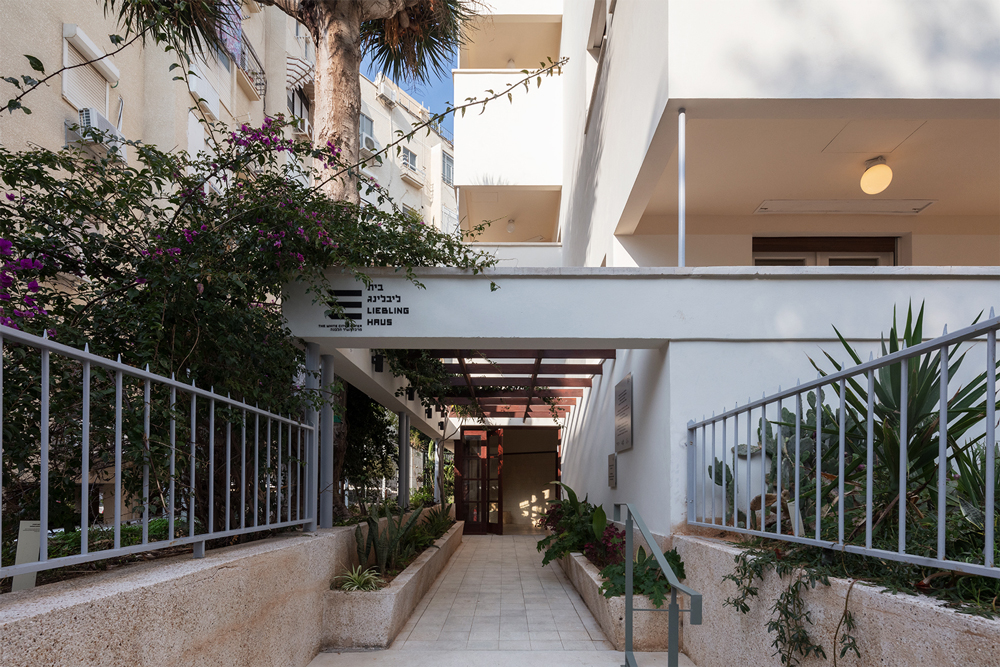
Image Aviad Bar-Ness
The main aim of the Liebling Haus is to reconnect the community to their built environment, encourage them to value it with the hope that in time they will want to take a more active role in its future well being. The rooms have been curated to help visitors make the connection between the history and design of this building and the creation of the White City that we are familiar with today.’
“We wish to be seen as a separate entity to investors and developers who create a type of staged false Bauhaus nostalgic scene in order to sell at upward spiralling prices. The Liebling Centre wishes to show the beauty of the object as it is”.
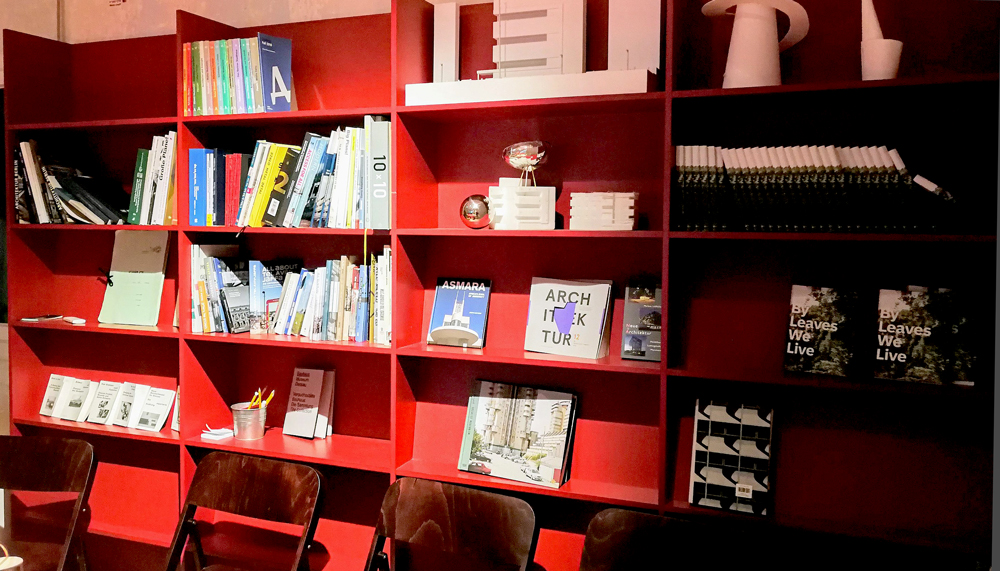
Liebling Haus Book Store Image: Laliv G CC BY SA 4.0
Read Sharon’s Tel Aviv Architectural Guide
Liebling Haus:
Renovation: Arch. Rivka Karmi Conservation Advisor: Arch. Winfried Brenne Interior Design: Arch. Dan Hasson and Arch. Yonatan Cohen
VISIT/EAT/ENJOY
Liebling Haus 29 Idelson Street Tel Aviv, website: https://www.whitecitycenter.org/
We stayed at The Lighthouse which takes up several floors of the Migdalor Office Tower – the word migdalor translates as … (guess it was obvious) lighthouse. It’s a 1970s office block which doesn’t sound promising however it translates as a very cool idea with lots of outdoor decks and a cracking view of the White City…. with the add-in of a stellar late-night bar scene from the rooftop of the building ie zero worry about getting a cab home.
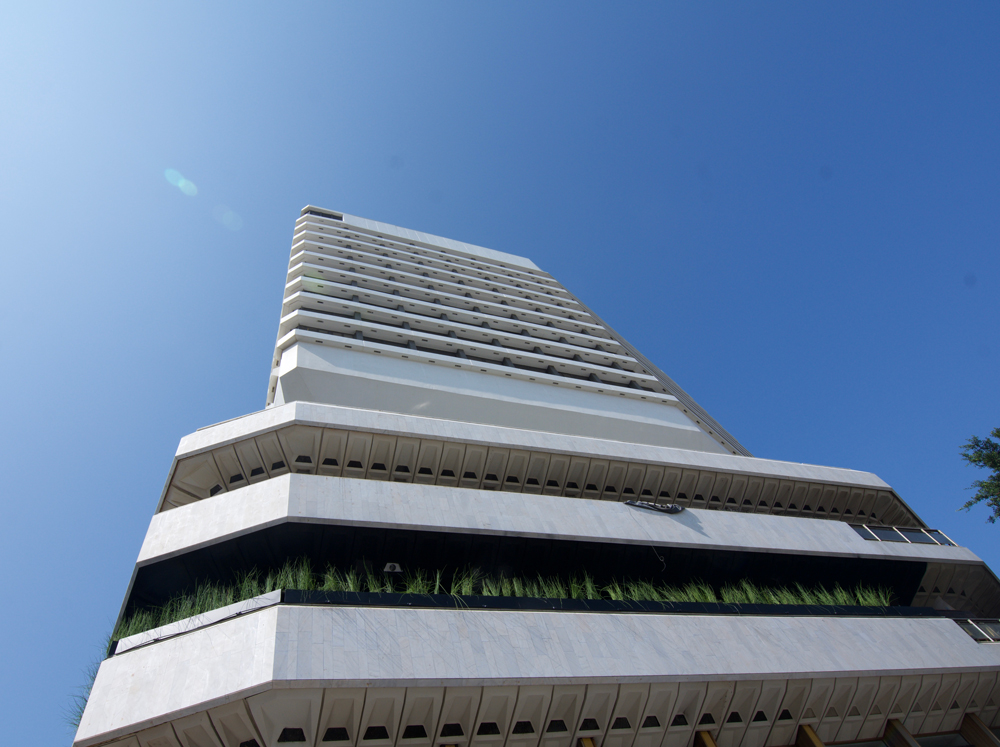
Lighthouse Hotel Tel Aviv (Brown Hotels)
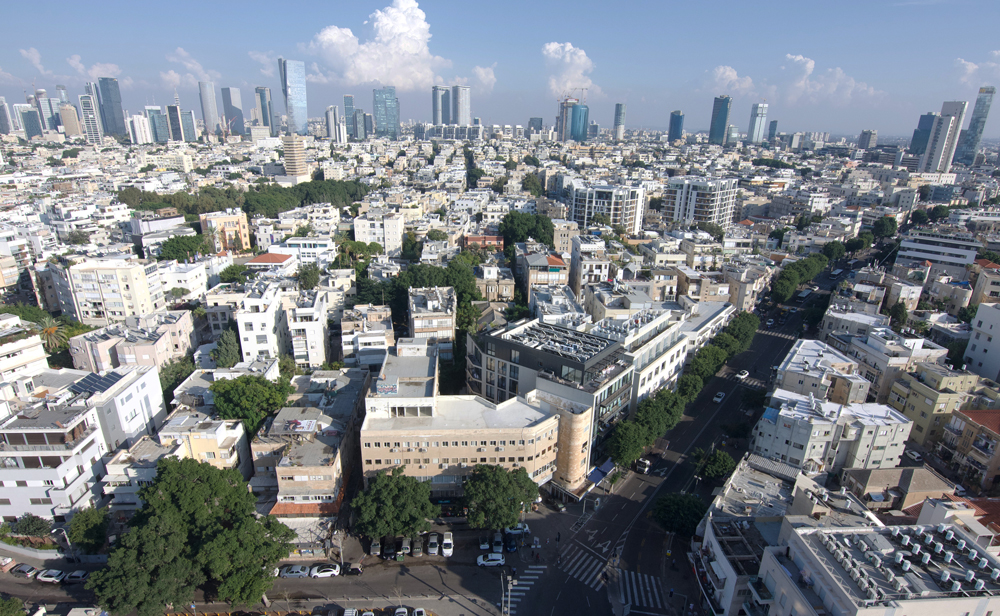
View from the rooftop Image Howard Morris ©
Eat the most amazing Yemenite food close-by at Hateimani (got to admit the images don’t look great on google but my oh my when you sit you’ll know there’s a reason the place is so busy with locals). Hateimani, Yehuda ha-Levi St 39, Tel Aviv-Yafo, Israel
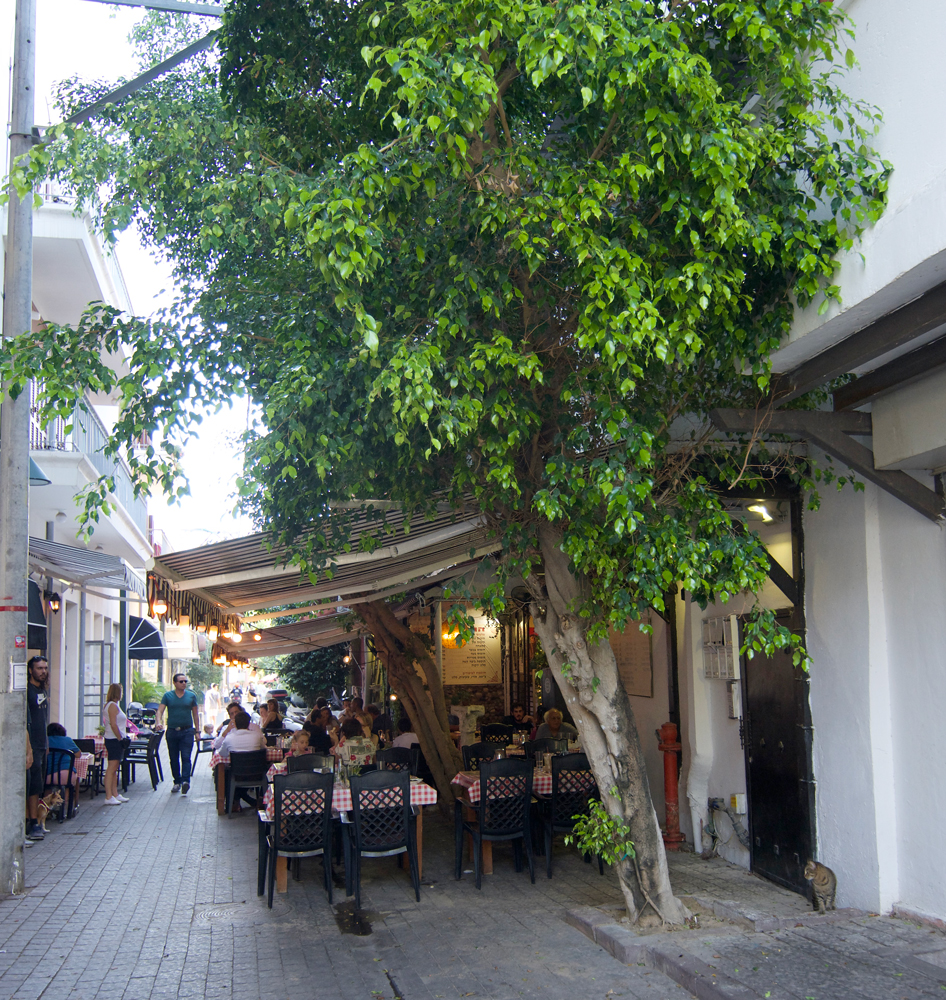
Hateimani, Yehuda ha-Levi St 39, Kerem HaTeimanim
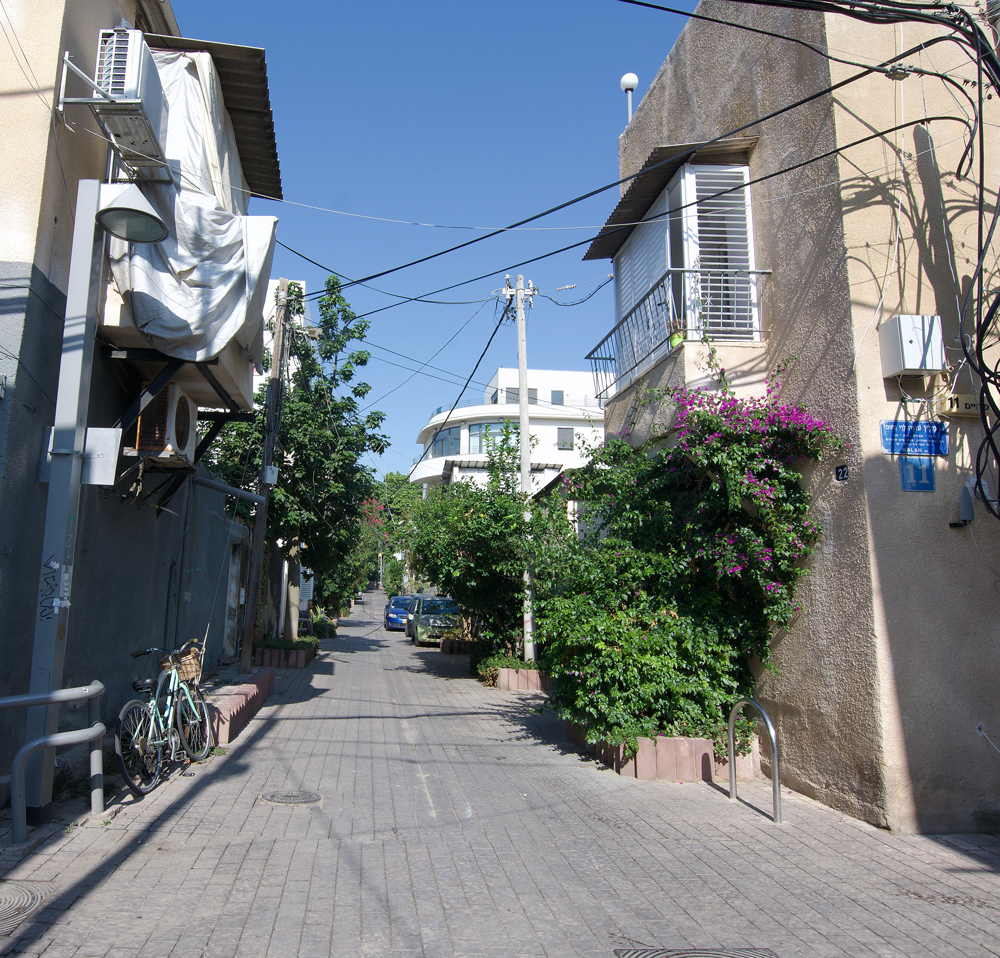
Kerem HaTeimanim Tel Aviv
A local institution…Miznon, grab one of award-winning chef Eyal Shani’s pitas stuffed with all your favs and a bunch of things you never even thought of. Clearly Miznon is the lovechild of a city that adores falafel and is permanently on speed dial, it’s not a long and lingering experience because you’ll wolf your meal down. Seriously clever sophisticated flavours. Best bet is to combine your main with desert elsewhere and head to a bar to round it all off perfectly.
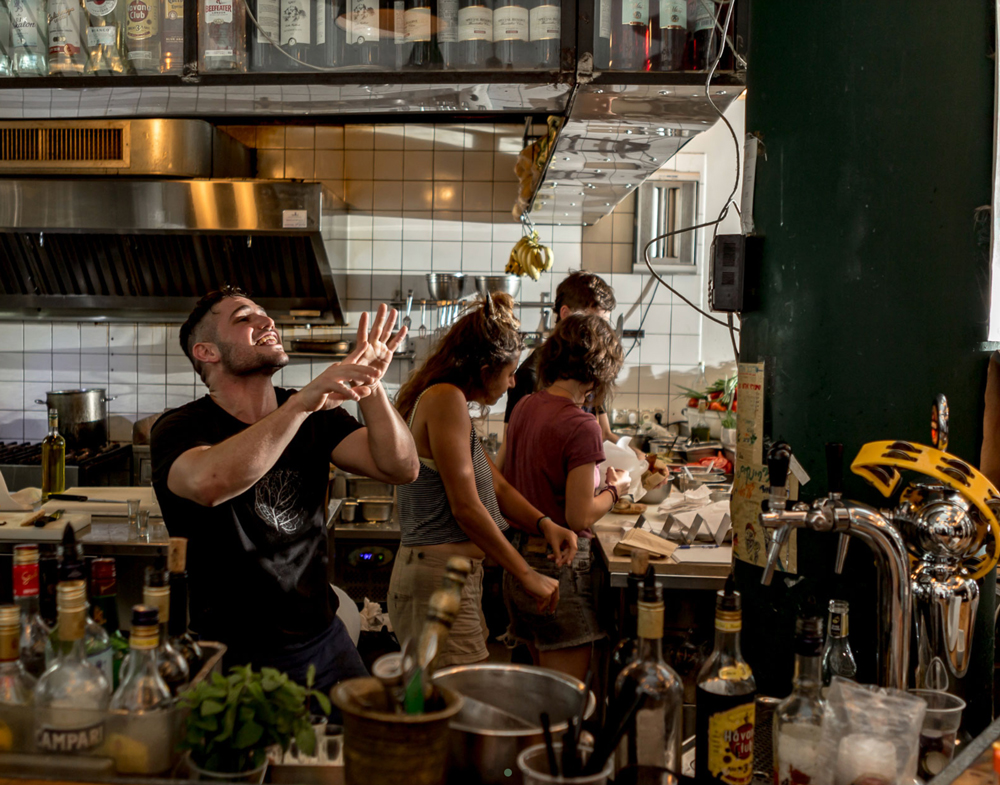
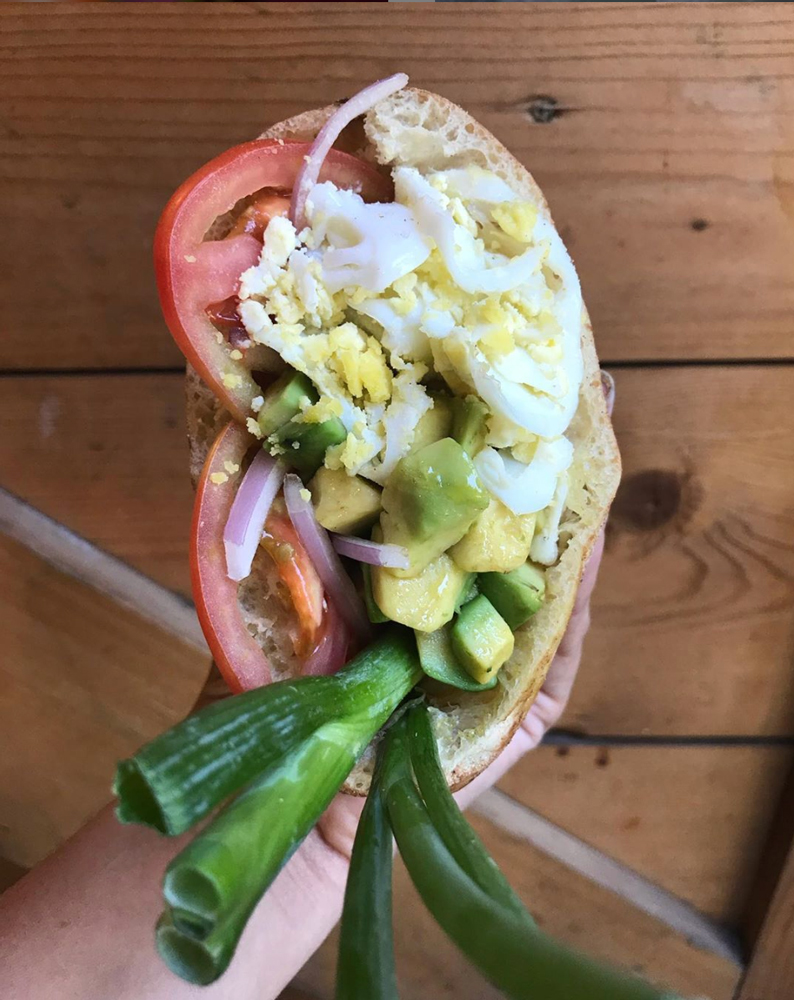
Miznon Tel Aviv by Eyal Shani
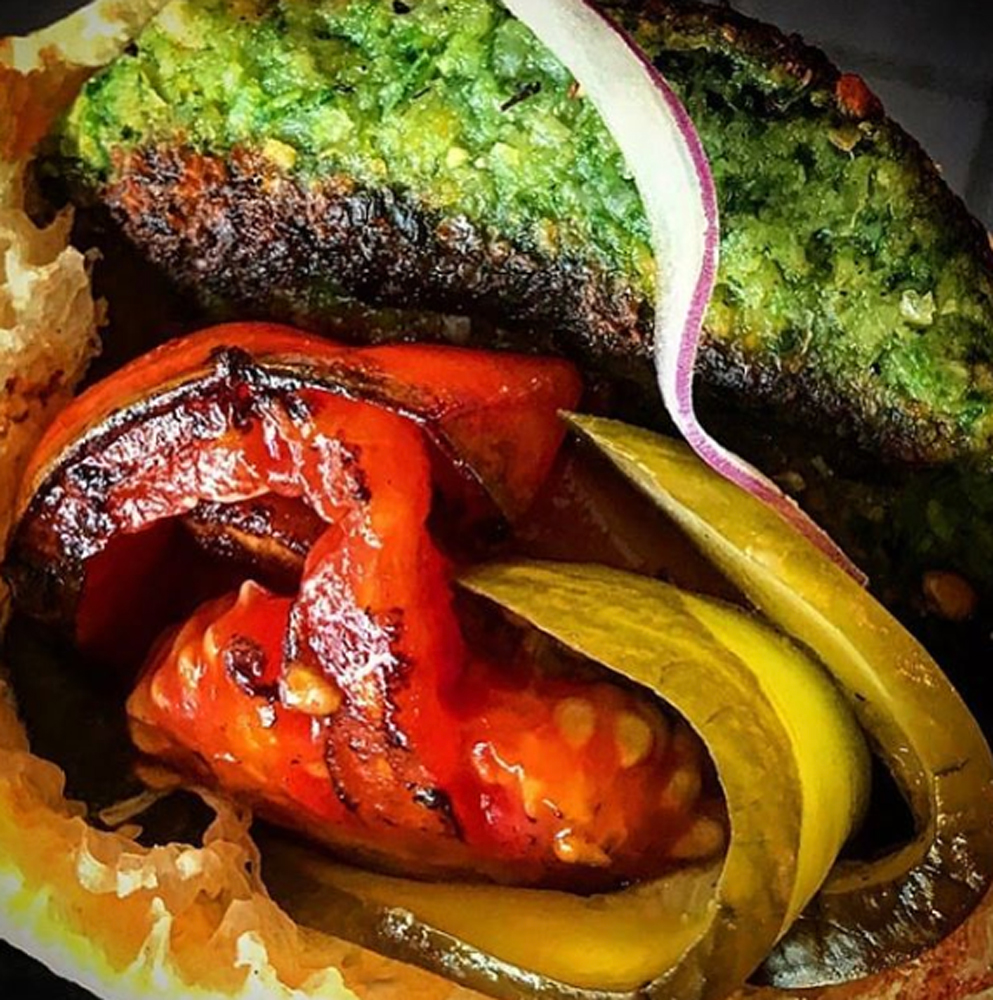
Images courtesy of Eyal Shani of Miznon Tel Aviv ©
Miznon Branches in Tel Aviv: 30 King George Street, 30 Shlomo Ibn Gabirol and 1 HaNechohet Street
Spice the trip up with a visit to Levinsky Market, home since the 1930s to Greek and Persian emigrées – heaps (literally) of spices to take back home.
Essential spot to visit – the Bauhaus Centre Tel Aviv
The Bauhaus Foundation Tel Aviv, 21 Bialik Street.
Round off the trip with a visit to the rather splendid Bana, vegan dream food which satisfied a table of carnivores: Nachmani St 36, Tel Aviv-Yafo, Israel
Find photographer Aviad Bar Ness on Instagram at @Aviadbarness




