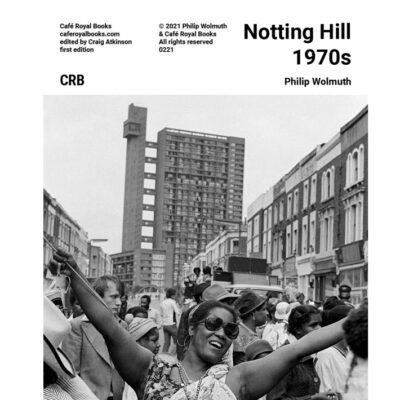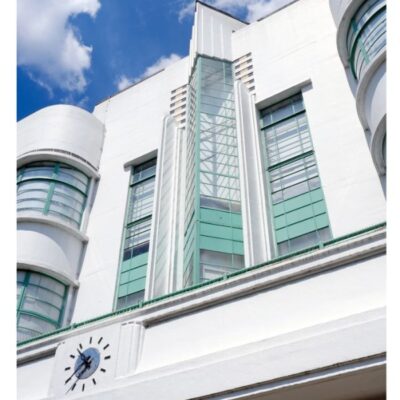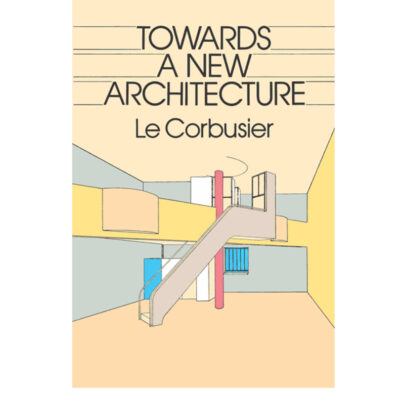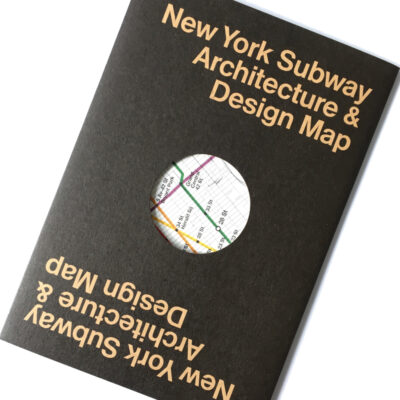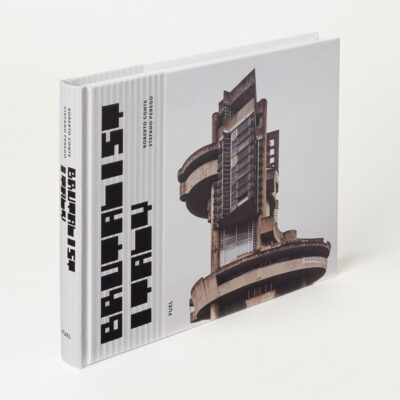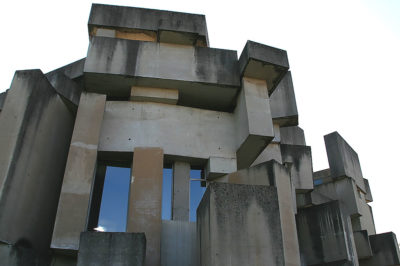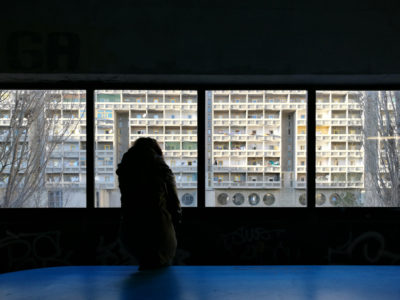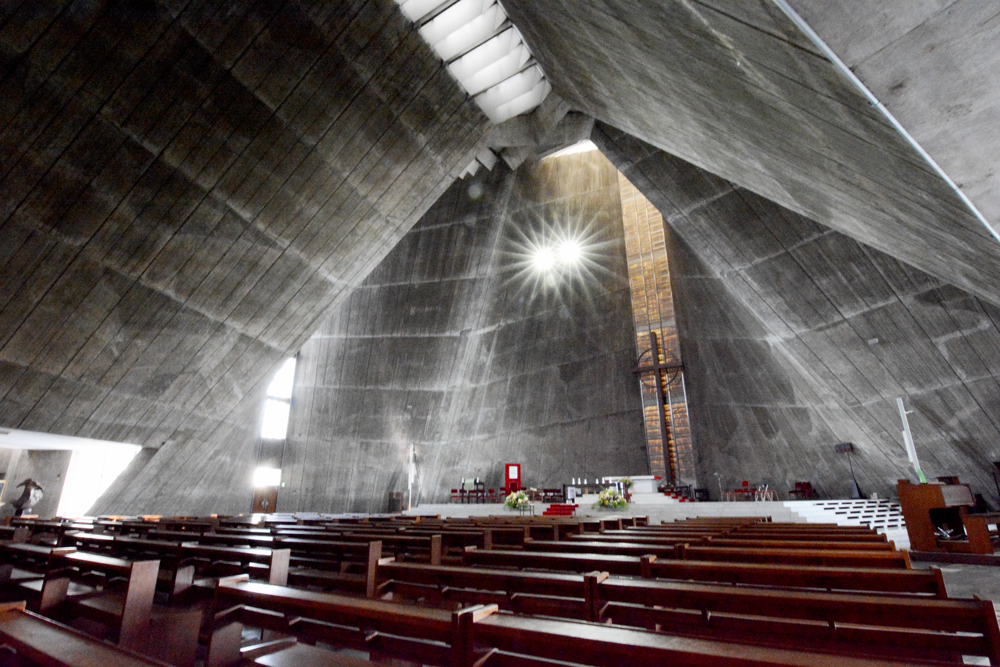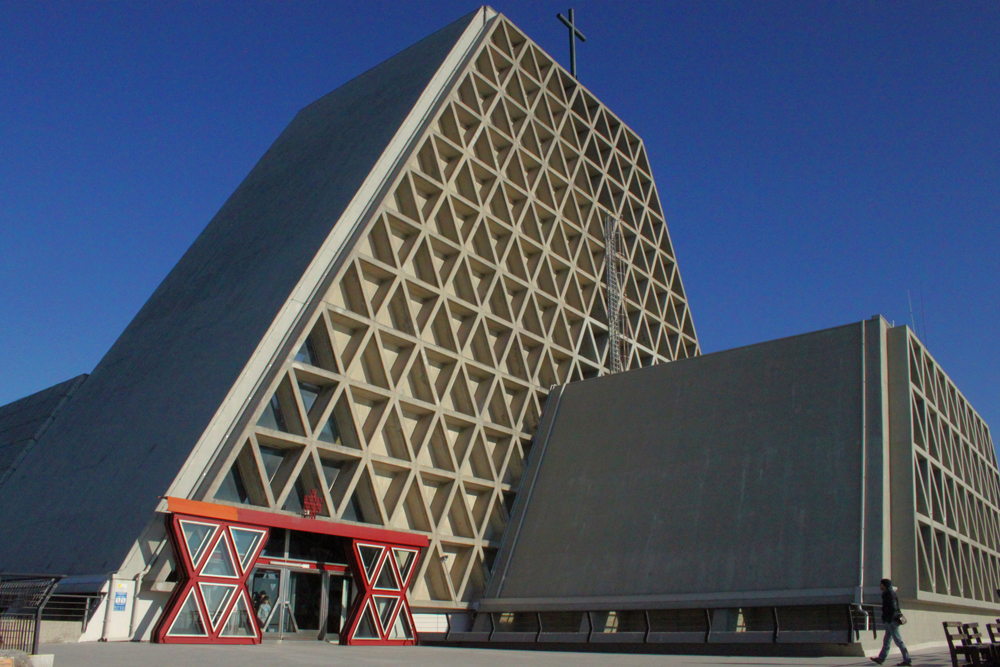
Temple of Monte Grisa
‘Just as the human body is made up of cells, so the Temple of Monte Grisa
is made up of concrete ribbed hexagons’
By Dario Lorenzini
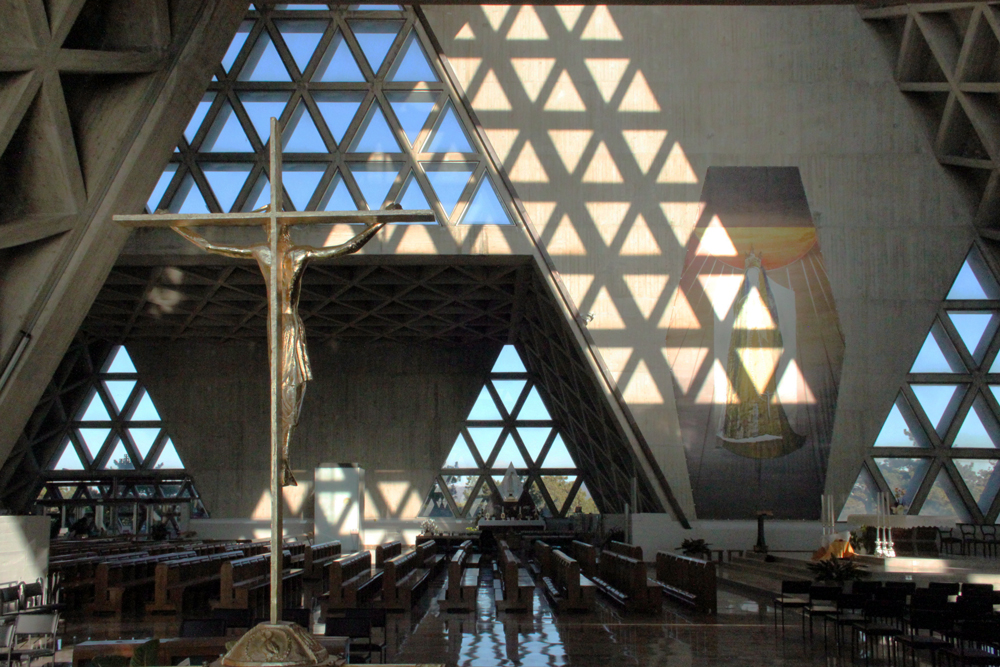
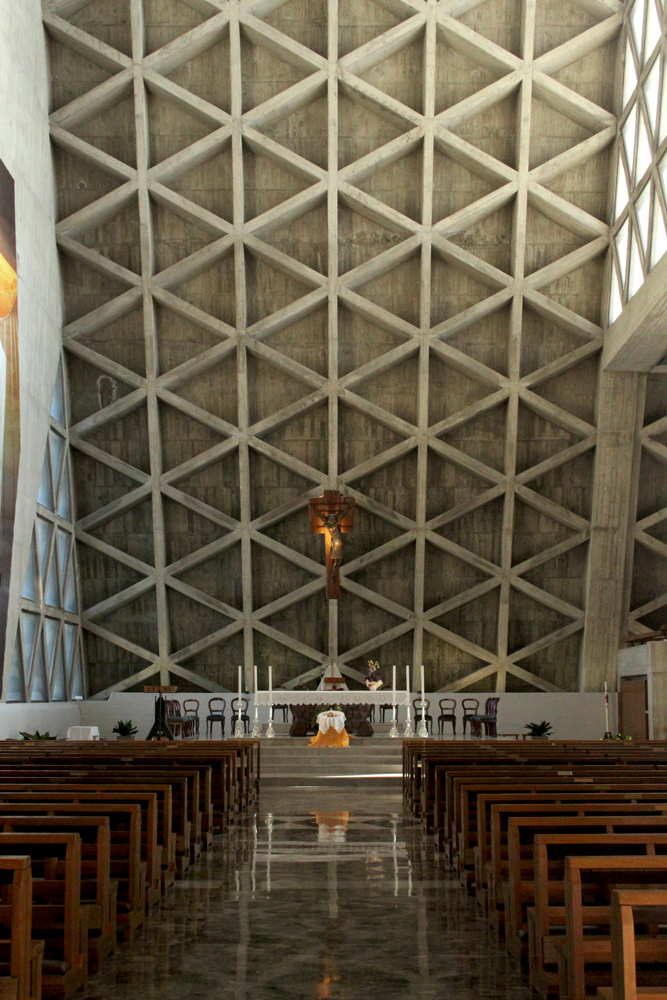
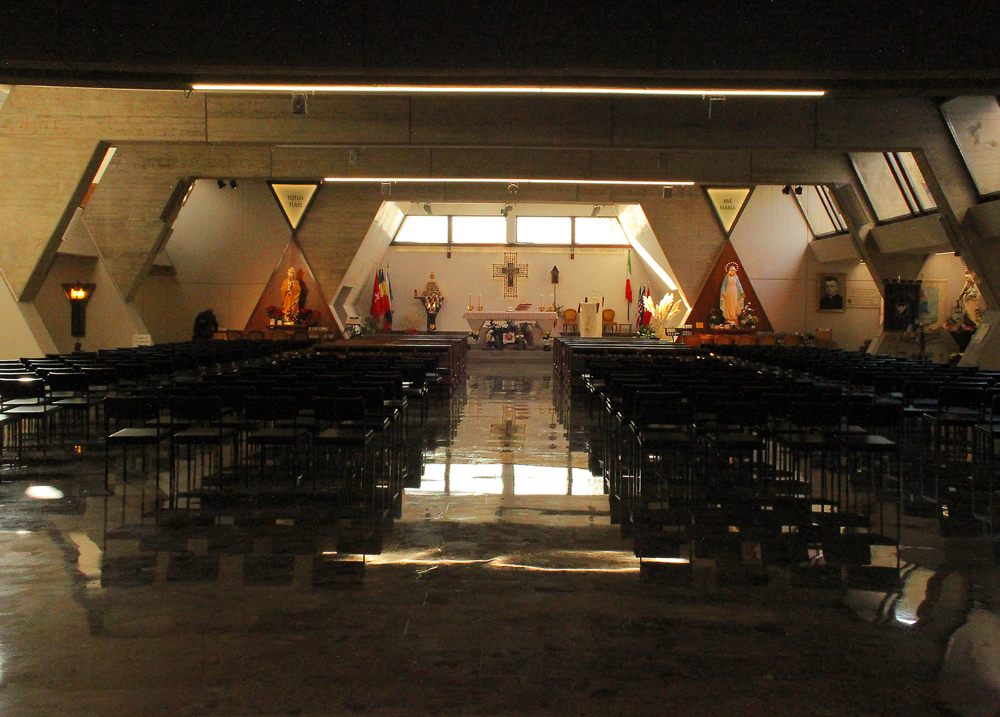
Images Dario Lorenzini
Both inside and out, the only decoration of this concrete sanctuary is the hexagonal ‘M’ module which repeats on the facade, the ceiling and even brought into the design of the doors. A perfect M, evoking the memory of Mary everywhere. The Temple is made up of two different liturgical halls. The darkest is the lower one, its space is simple and not particularly striking. When one encounters the upper one, it is all the more stunning.
The Thematic M Shape, the honeycomb
Repeats of the thematic M shape can be seen on the concrete ceiling, a hexagonal modular structure. Light floods into this upper hall, highly unusual in shape, through wonderful glass windows, creating a game of triangles on the opposite walls.
‘The Temple of Monte Grisa is the essence of architecture:giving body and shape to a wonderful space’
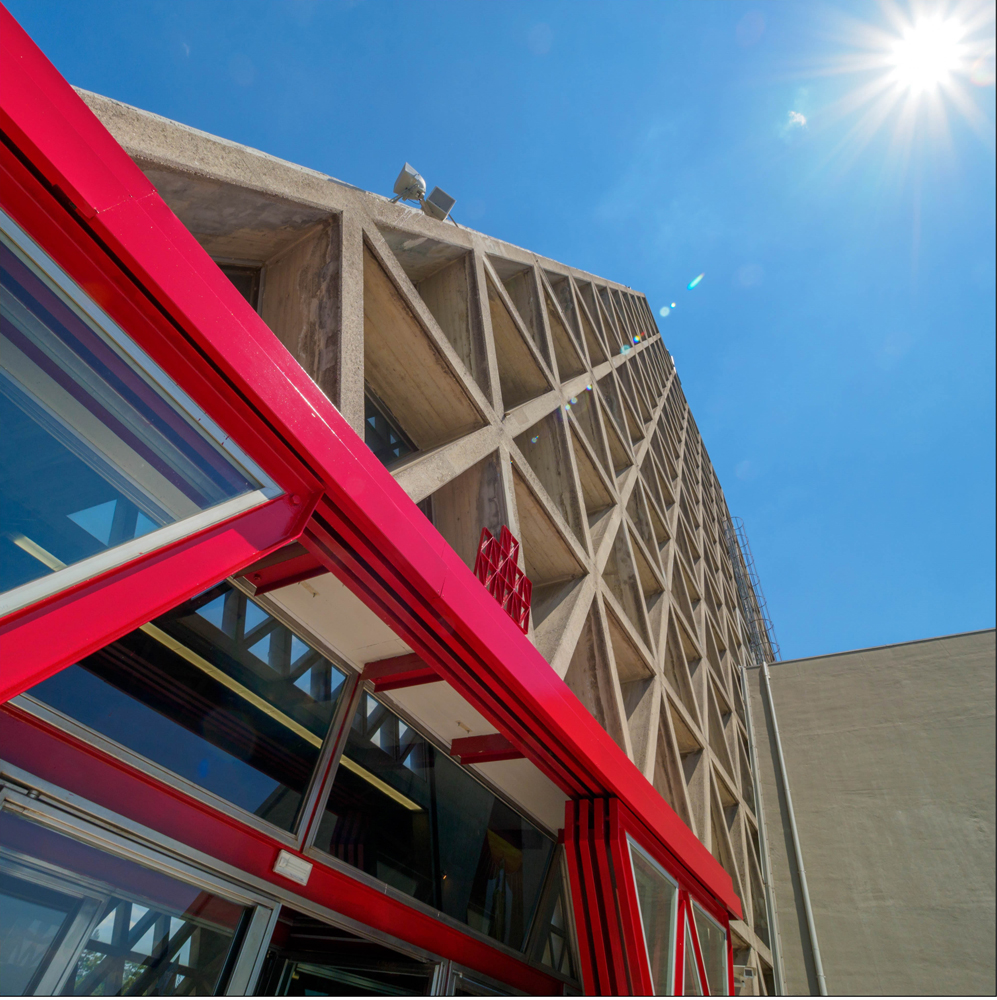
Image Andreas Mainssinger CC BY SA 2.0
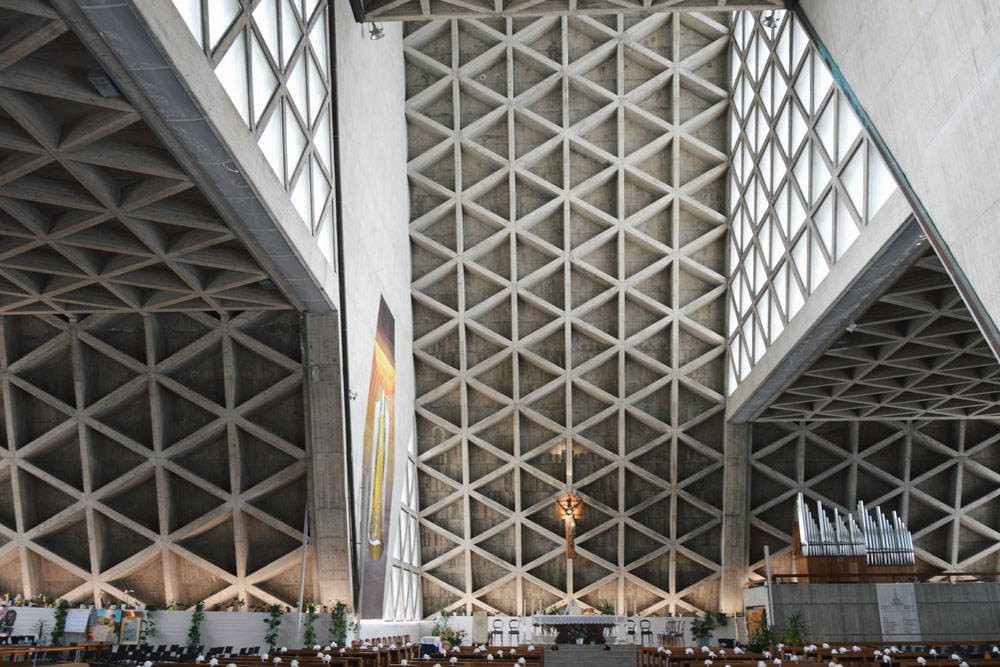
Image Justine Gomez
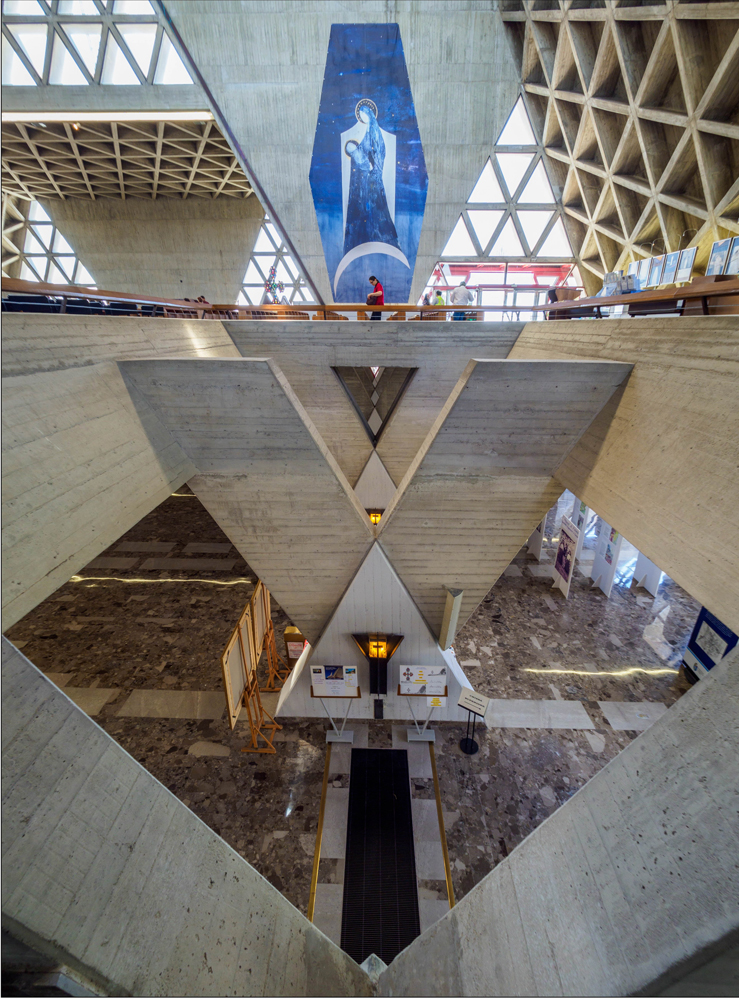
Image Andreas Manessinger CC BY SA 2.0
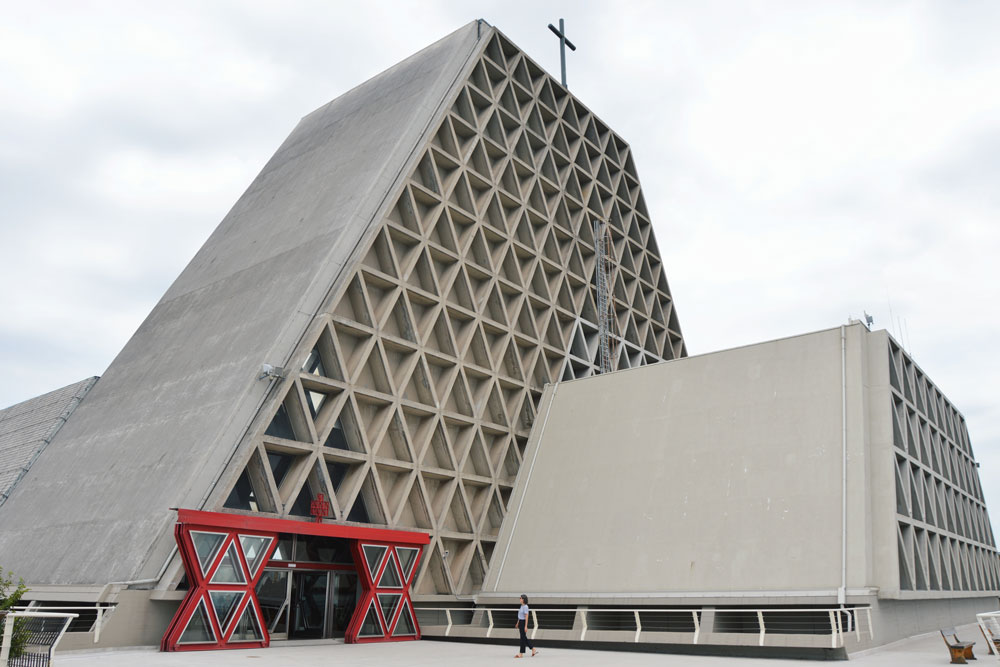
Image Justine Gomez
Visiting the Temple of Monte Grisa
Find Dario on Instagram at @sig.mersault Read his despatch from Berlin and photos of the Rozzol Melara housing estate in Trieste
Find Justine Gomez on Instagram at @Justine____gomez




